676 Stonebriar Drive Se, Palm Bay, FL 32909
Local realty services provided by:Better Homes and Gardens Real Estate Star
Upcoming open houses
- Sun, Jan 2512:00 pm - 03:00 pm
Listed by: john barreiros
Office: weichert realtors hallmark pro
MLS#:1058360
Source:FL_SPACE
Price summary
- Price:$499,700
- Price per sq. ft.:$157.14
- Monthly HOA dues:$61.67
About this home
Imagine pulling into the secure, gated entrance of Stonebriar and finding a 2020-built, Red Bud floor plan home that feels ''better than new.'' The curb appeal is stunning, featuring an accent stone exterior and a durable paver driveway. Step inside through the Crystalline front door to a bright, open floor plan with easy-to-care-for Acacia Beige tile throughout the main living areas.
This 2,312 sq. ft. single-story home is designed for family privacy and convenience. Every bedroom benefits from a dedicated bathroom right outside its door—a true luxury. The chef's kitchen boasts Granite Counters, rich Saddle-colored cabinets, ENERGY STAR Stainless Steel Appliances, and a huge added island. The Master Suite is a sanctuary with a split-bedroom layout, Tray Ceilings, and separate his-and-hers style walk-in closets.
Step out to the extended, covered Lanai and enjoy your private, amazing Lake and Protected Preserve View—nothing will ever be built behind you. The home is future- ready with Hurricane Shutters and is Generator Ready, featuring a dedicated transfer switch and patio plugin for easy setup. The oversized 3-Car Garage is a bonus with 220/30 amp service and an A/C vent.
Enjoy a phenomenal lifestyle for a low quarterly HOA fee of just $185. Amenities include Two Sparkling Pools, a Clubhouse, Tennis Courts, and a Playground. Located in a highly desirable gated community, you are just minutes from all area shopping and dining.
It's time to stop dreaming and start living!
Contact an agent
Home facts
- Year built:2020
- Listing ID #:1058360
- Added:116 day(s) ago
Rooms and interior
- Bedrooms:3
- Total bathrooms:3
- Full bathrooms:3
- Living area:2,305 sq. ft.
Heating and cooling
- Cooling:Electric
- Heating:Central, Electric
Structure and exterior
- Year built:2020
- Building area:2,305 sq. ft.
- Lot area:0.23 Acres
Schools
- High school:Bayside
- Middle school:Southwest
- Elementary school:Westside
Utilities
- Sewer:Public Sewer
Finances and disclosures
- Price:$499,700
- Price per sq. ft.:$157.14
New listings near 676 Stonebriar Drive Se
- New
 $295,000Active3 beds 2 baths1,773 sq. ft.
$295,000Active3 beds 2 baths1,773 sq. ft.704 Remington Green Drive Se, Palm Bay, FL 32909
MLS# 1067434Listed by: MISTY MORRISON REAL ESTATE - New
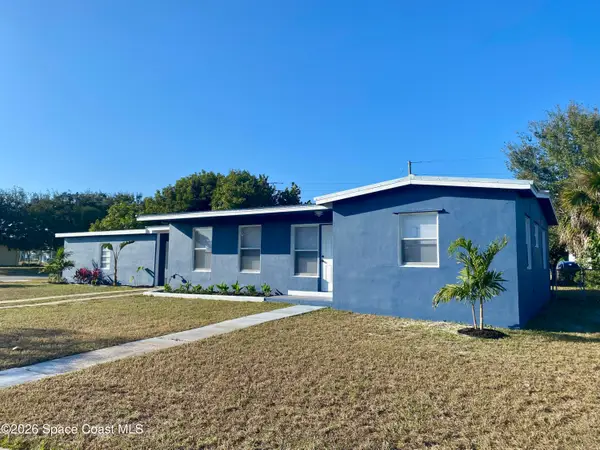 $210,000Active3 beds 1 baths1,056 sq. ft.
$210,000Active3 beds 1 baths1,056 sq. ft.2901 Garden Terrace Ne, Palm Bay, FL 32905
MLS# 1067437Listed by: BEYCOME OF FLORIDA LLC - Open Sat, 11am to 2pmNew
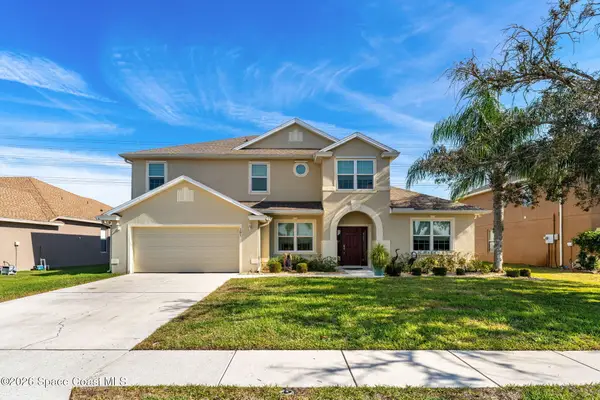 $599,982Active5 beds 4 baths3,706 sq. ft.
$599,982Active5 beds 4 baths3,706 sq. ft.181 Wading Bird Circle Sw, Palm Bay, FL 32908
MLS# 1065590Listed by: ENGEL&VOELKERS MELB BEACHSIDE - New
 $37,900Active0.23 Acres
$37,900Active0.23 Acres1348 Gibbs Road Sw, Palm Bay, FL 32908
MLS# 1067419Listed by: FLORIDA REALTY RESULTS, LLC - New
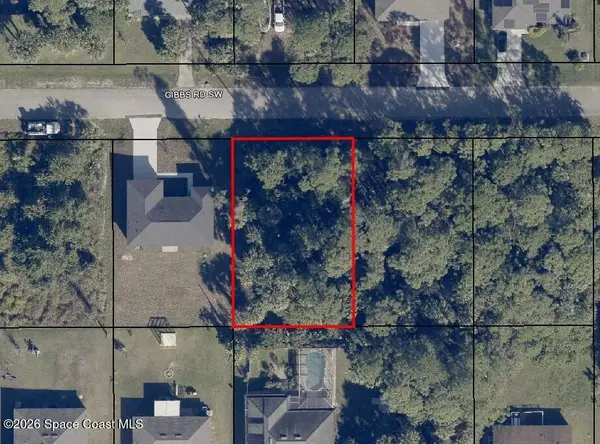 $37,900Active0.23 Acres
$37,900Active0.23 Acres1356 Gibbs Road Sw, Palm Bay, FL 32908
MLS# 1067420Listed by: FLORIDA REALTY RESULTS, LLC - New
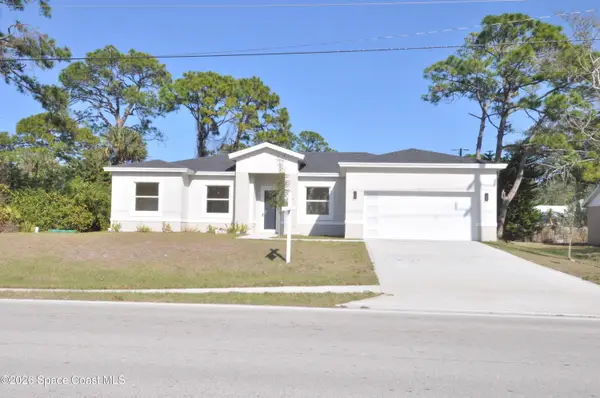 $375,000Active4 beds 3 baths1,892 sq. ft.
$375,000Active4 beds 3 baths1,892 sq. ft.1043 Walden Boulevard Se, Palm Bay, FL 32909
MLS# 1067424Listed by: RE/MAX ELITE - New
 $25,000Active0.23 Acres
$25,000Active0.23 Acres1332 Elne Street Sw, Palm Bay, FL 32908
MLS# 1067389Listed by: EXP REALTY, LLC - New
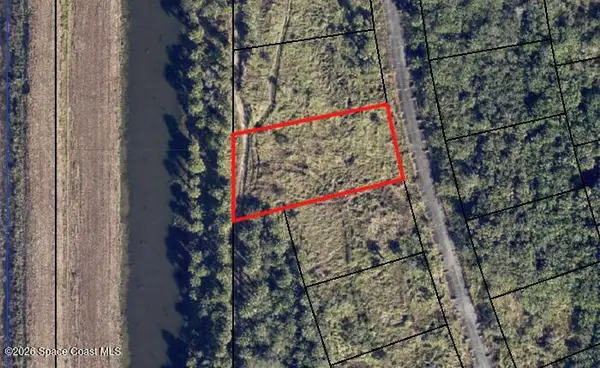 $30,000Active0.3 Acres
$30,000Active0.3 Acres2140 Wabowen Road Sw, Palm Bay, FL 32908
MLS# 1067397Listed by: EXP REALTY, LLC - New
 $299,900Active4 beds 2 baths1,852 sq. ft.
$299,900Active4 beds 2 baths1,852 sq. ft.108 Alamere Drive Sw, Palm Bay, FL 32908
MLS# 1067402Listed by: KELLER WILLIAMS REALTY BREVARD - New
 $445,000Active3 beds 2 baths1,663 sq. ft.
$445,000Active3 beds 2 baths1,663 sq. ft.1085 SW Harlingen Road Sw, Palm Bay, FL 32908
MLS# 1067403Listed by: ECOSUN REALTY
