1349 Saint Lawrence Dr, Palm Beach Gardens, FL 33410
Local realty services provided by:Better Homes and Gardens Real Estate Destinations
Listed by: cathy trotta
Office: luxury real estate
MLS#:A11916455
Source:SEFMLS
Price summary
- Price:$949,000
- Price per sq. ft.:$351.87
- Monthly HOA dues:$590
About this home
Beautiful Southern Exposure on one of best lakefront lots in The Isles - DiVosta-built home with solid concrete construction - This Oakmont Model is a spacious, light filled, single story residence featuring 3 Bedrooms, 2 Bathrooms + Den/Office. Enjoy one of the long-lake views from inside the home with the expansive screened-in patio and beautiful heated pool with a waterfall. Completely updated kitchen, new cabinets, stainless steel appliances and granite countertops. Both bathrooms have been tastefully renovated. The primary suite includes walk-in closets and a well-appointed bathroom with separate his and hers vanities. This home has laminate wood flooring and carpeting in the bedrooms. The Isles Community features 4 pickleball courts, 2 tennis courts, gym, swimming pool, clubhouse with kitchen.
Contact an agent
Home facts
- Year built:2002
- Listing ID #:A11916455
- Updated:January 10, 2026 at 09:01 AM
Rooms and interior
- Bedrooms:3
- Total bathrooms:2
- Full bathrooms:2
- Living area:2,028 sq. ft.
Heating and cooling
- Cooling:Central Air, Electric
- Heating:Central, Electric
Structure and exterior
- Roof:Barrel
- Year built:2002
- Building area:2,028 sq. ft.
- Lot area:0.18 Acres
Schools
- High school:William T Dwyer
- Middle school:Watson B. Duncan
- Elementary school:Timber Trace
Utilities
- Water:Public
- Sewer:Public Sewer
Finances and disclosures
- Price:$949,000
- Price per sq. ft.:$351.87
- Tax amount:$6,797 (2025)
New listings near 1349 Saint Lawrence Dr
- New
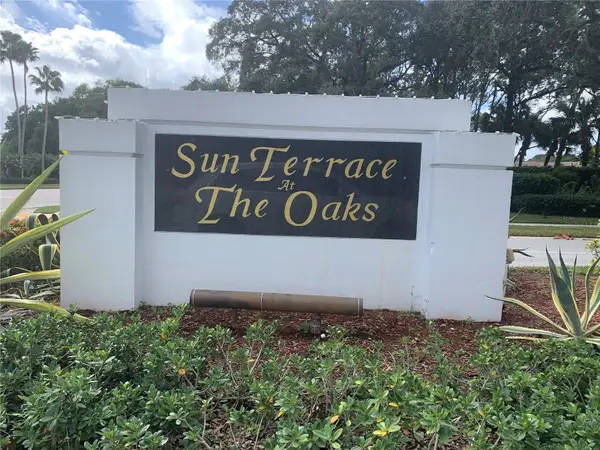 $379,000Active2 beds 2 baths1,152 sq. ft.
$379,000Active2 beds 2 baths1,152 sq. ft.9502 Chapman Oak Court, PALM BEACH GARDENS, FL 33410
MLS# FC315180Listed by: 1ST POINT REALTY OF FL INC - New
 $900,000Active-- beds -- baths2,412 sq. ft.
$900,000Active-- beds -- baths2,412 sq. ft.8690 Sunset Dr A, Palm Beach Gardens, FL 33410
MLS# A11941736Listed by: ORANGE REALTY & MANAGEMENT INC. - New
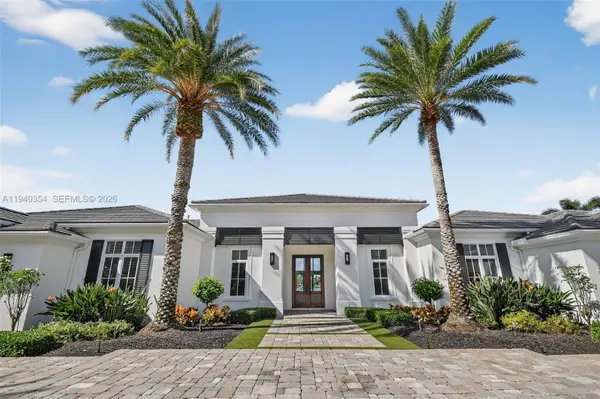 $7,500,000Active3 beds 6 baths4,969 sq. ft.
$7,500,000Active3 beds 6 baths4,969 sq. ft.642 Hermitage Cir, Palm Beach Gardens, FL 33410
MLS# A11940354Listed by: BWG REALTY - New
 $495,000Active1 beds 1 baths480 sq. ft.
$495,000Active1 beds 1 baths480 sq. ft.11324 Palm Tree Ln, Palm Beach Gardens, FL 33410
MLS# A11939343Listed by: WILLARD REALTY TEAM CORP - New
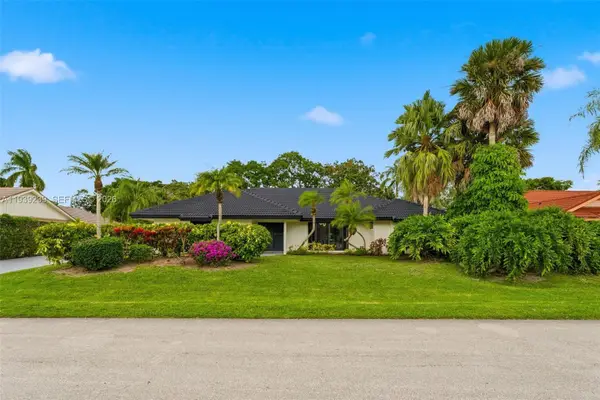 $1,400,000Active4 beds 2 baths2,449 sq. ft.
$1,400,000Active4 beds 2 baths2,449 sq. ft.2 Dunbar Rd, Palm Beach Gardens, FL 33418
MLS# A11939239Listed by: REALTY ONE GROUP EVOLUTION - New
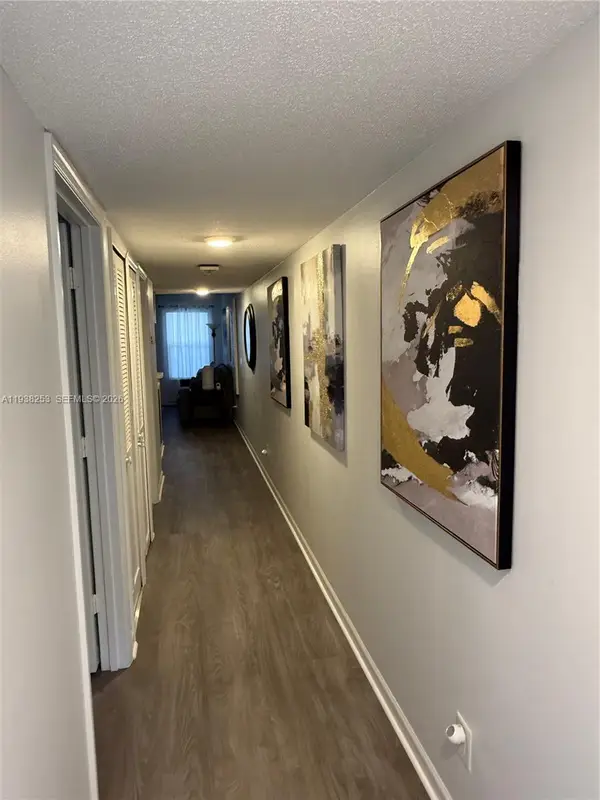 $265,000Active2 beds 2 baths770 sq. ft.
$265,000Active2 beds 2 baths770 sq. ft.149 Cypress Point Dr #149, Palm Beach Gardens, FL 33418
MLS# A11938253Listed by: DALTON WADE INC - Open Sun, 12 to 3pmNew
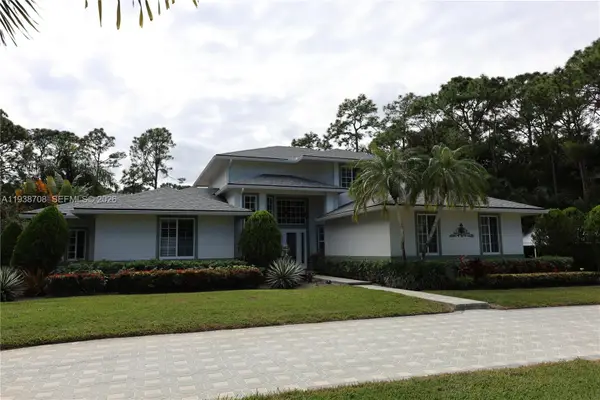 $1,430,000Active4 beds 3 baths2,916 sq. ft.
$1,430,000Active4 beds 3 baths2,916 sq. ft.7802 N 155th Pl N, Palm Beach Gardens, FL 33418
MLS# A11938708Listed by: DAVID TAYLOR R.E. BROKER - New
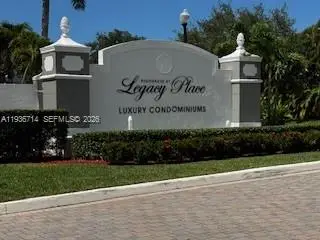 $355,000Active2 beds 2 baths1,403 sq. ft.
$355,000Active2 beds 2 baths1,403 sq. ft.11016 Legacy Dr, Palm Beach Gardens, FL 33410
MLS# A11936714Listed by: LANG REALTY/JUPITER  $1,750,000Active4 beds 4 baths3,113 sq. ft.
$1,750,000Active4 beds 4 baths3,113 sq. ft.2 Alnwick Rd, Palm Beach Gardens, FL 33418
MLS# A11936100Listed by: BEACHFRONT REALTY INC $549,900Active3 beds 2 baths1,480 sq. ft.
$549,900Active3 beds 2 baths1,480 sq. ft.61 Ironwood Way N, PALM BEACH GARDENS, FL 33418
MLS# O6369004Listed by: UNITED REALTY GROUP INC
