2838 Bayonne Drive, Palm Beach Gardens, FL 33410
Local realty services provided by:Better Homes and Gardens Real Estate Florida 1st

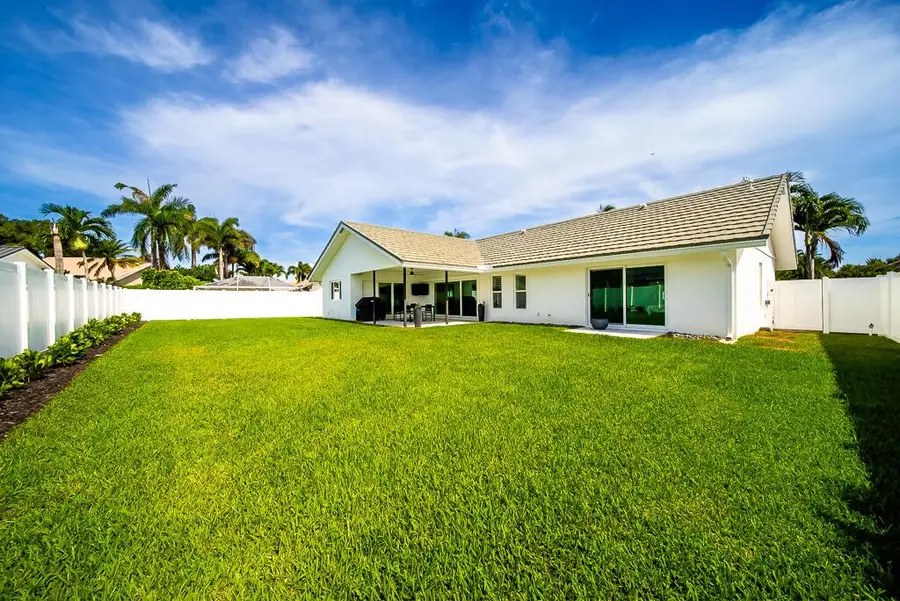
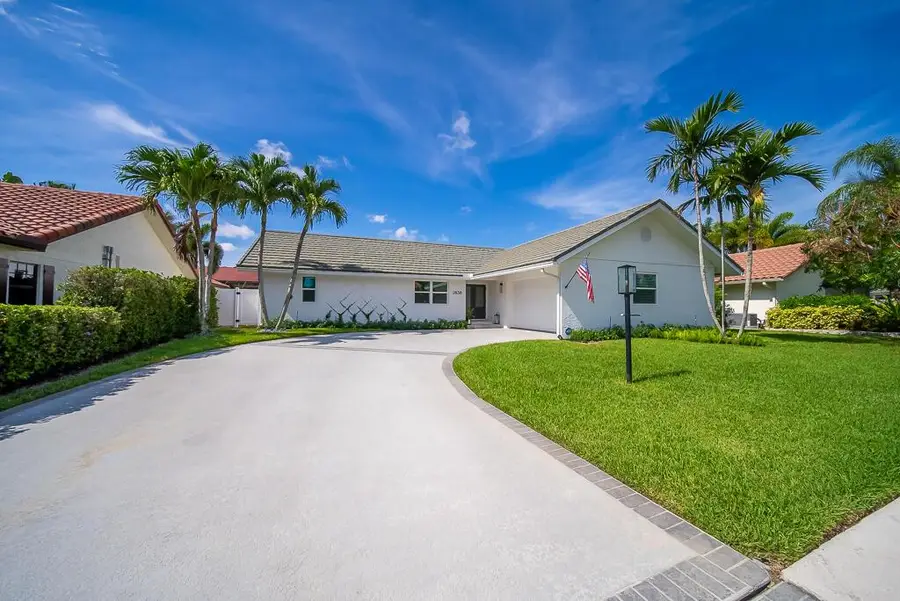
Listed by:kelly christine richter
Office:exit realty premier elite
MLS#:R11110365
Source:RMLS
Price summary
- Price:$1,115,000
- Price per sq. ft.:$435.55
- Monthly HOA dues:$150
About this home
Welcome to this stunning 3 bedroom, 2 bathroom residence tucked away in a quiet cul-de-sac within the highly desirable gated community of Frenchman's Landing. This property is one of the few locations zoned as unincorporated, located in the heart of Palm Beach Gardens and just minutes from world-renowned golf courses, pristine beaches, and popular parks, as well as The Gardens Mall and other major shopping areas like Downtown at the Gardens and Legacy Place. Step inside to find a beautifully renovated interior featuring brand-new tile flooring throughout, vaulted ceilings, and hurricane impact windows and doors that offer peace of mind and energy efficiency. The split-bedroom floor plan ensures privacy, while plantation shutters in each bedroom add timeless charm and functionality.
Contact an agent
Home facts
- Year built:1987
- Listing Id #:R11110365
- Added:20 day(s) ago
- Updated:August 13, 2025 at 02:57 PM
Rooms and interior
- Bedrooms:3
- Total bathrooms:2
- Full bathrooms:2
- Living area:1,852 sq. ft.
Heating and cooling
- Cooling:Ceiling Fans, Central Air, Electric
- Heating:Central, Electric
Structure and exterior
- Roof:Concrete
- Year built:1987
- Building area:1,852 sq. ft.
- Lot area:0.22 Acres
Schools
- High school:William T. Dwyer
- Middle school:Howell L. Watkins
- Elementary school:Dwight D. Eisenhower K-8
Utilities
- Water:Public, Water Available
- Sewer:Public Sewer, Sewer Available
Finances and disclosures
- Price:$1,115,000
- Price per sq. ft.:$435.55
- Tax amount:$7,760 (2024)
New listings near 2838 Bayonne Drive
- New
 $2,198,990Active3 beds 4 baths2,830 sq. ft.
$2,198,990Active3 beds 4 baths2,830 sq. ft.1046 Faulkner Ter, Palm Beach Gardens, FL 33418
MLS# F10519062Listed by: FLAT FEE MLS REALTY - New
 $1,492,900Active5 beds 7 baths4,267 sq. ft.
$1,492,900Active5 beds 7 baths4,267 sq. ft.13203 Feathering Way, Palm Beach Gardens, FL 33412
MLS# R11115691Listed by: EXP REALTY LLC - New
 $325,000Active2 beds 2 baths1,309 sq. ft.
$325,000Active2 beds 2 baths1,309 sq. ft.11026 Legacy Drive #201, Palm Beach Gardens, FL 33410
MLS# R11115659Listed by: KELLER WILLIAMS REALTY JUPITER - New
 $570,000Active2 beds 2 baths1,604 sq. ft.
$570,000Active2 beds 2 baths1,604 sq. ft.13867 Eastpointe Way, Palm Beach Gardens, FL 33418
MLS# R11115599Listed by: BILLERO & BILLERO - BEACH OFFC - New
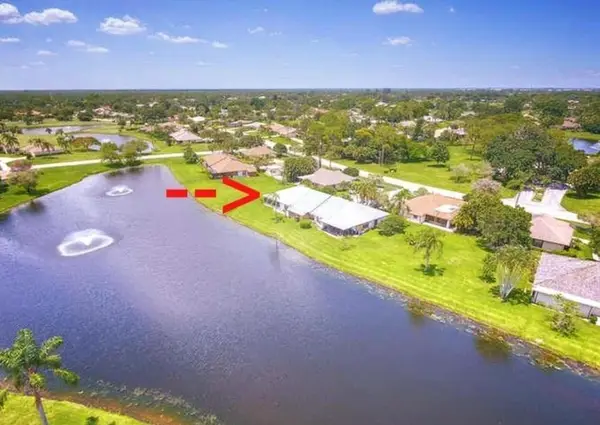 $535,000Active3 beds 2 baths1,553 sq. ft.
$535,000Active3 beds 2 baths1,553 sq. ft.13335 Crosspointe Drive, Palm Beach Gardens, FL 33418
MLS# R11115628Listed by: BILLERO & BILLERO - BEACH OFFC - Open Sun, 11am to 1pmNew
 $2,075,000Active5 beds 4 baths3,577 sq. ft.
$2,075,000Active5 beds 4 baths3,577 sq. ft.13498 Artisan Circle, Palm Beach Gardens, FL 33418
MLS# R11115632Listed by: KELLER WILLIAMS REALTY JUPITER - New
 $1,104,040Active3 beds 3 baths2,483 sq. ft.
$1,104,040Active3 beds 3 baths2,483 sq. ft.12850 Springer Circle #Stellar 41-07, Palm Beach Gardens, FL 33412
MLS# R11115638Listed by: PULTE REALTY INC - New
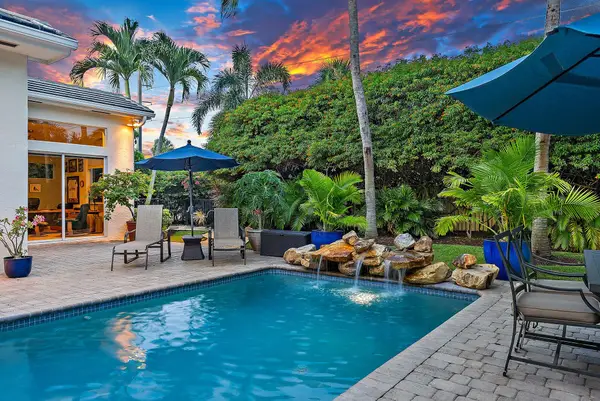 $1,115,000Active5 beds 3 baths2,588 sq. ft.
$1,115,000Active5 beds 3 baths2,588 sq. ft.2256 Quail Ridge N, Palm Beach Gardens, FL 33418
MLS# R11115561Listed by: ONE SOTHEBY'S INTERNATIONAL RE - New
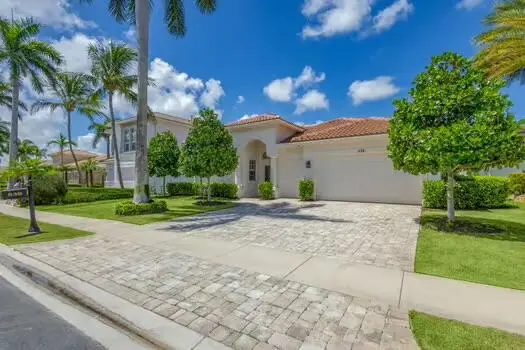 $3,450,000Active4 beds 4 baths3,600 sq. ft.
$3,450,000Active4 beds 4 baths3,600 sq. ft.539 Les Jardin Drive, Palm Beach Gardens, FL 33410
MLS# R11115531Listed by: ILLUSTRATED PROPERTIES (ABACOA) - New
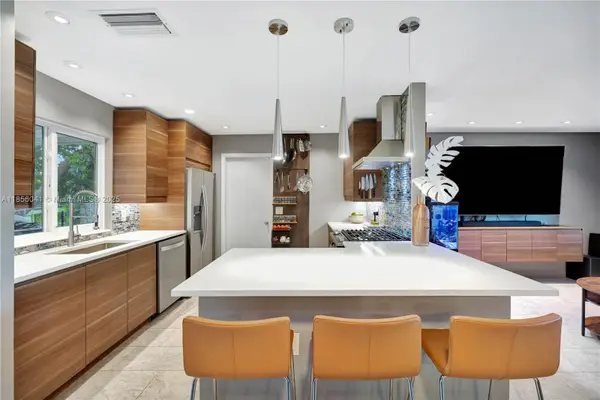 $595,000Active3 beds 2 baths1,189 sq. ft.
$595,000Active3 beds 2 baths1,189 sq. ft.553 Riverside Drive, Palm Beach Gardens, FL 33410
MLS# A11856041Listed by: LOGGERHEAD REALTY INC

