2927 Rhone Drive, Palm Beach Gardens, FL 33410
Local realty services provided by:Better Homes and Gardens Real Estate Florida 1st
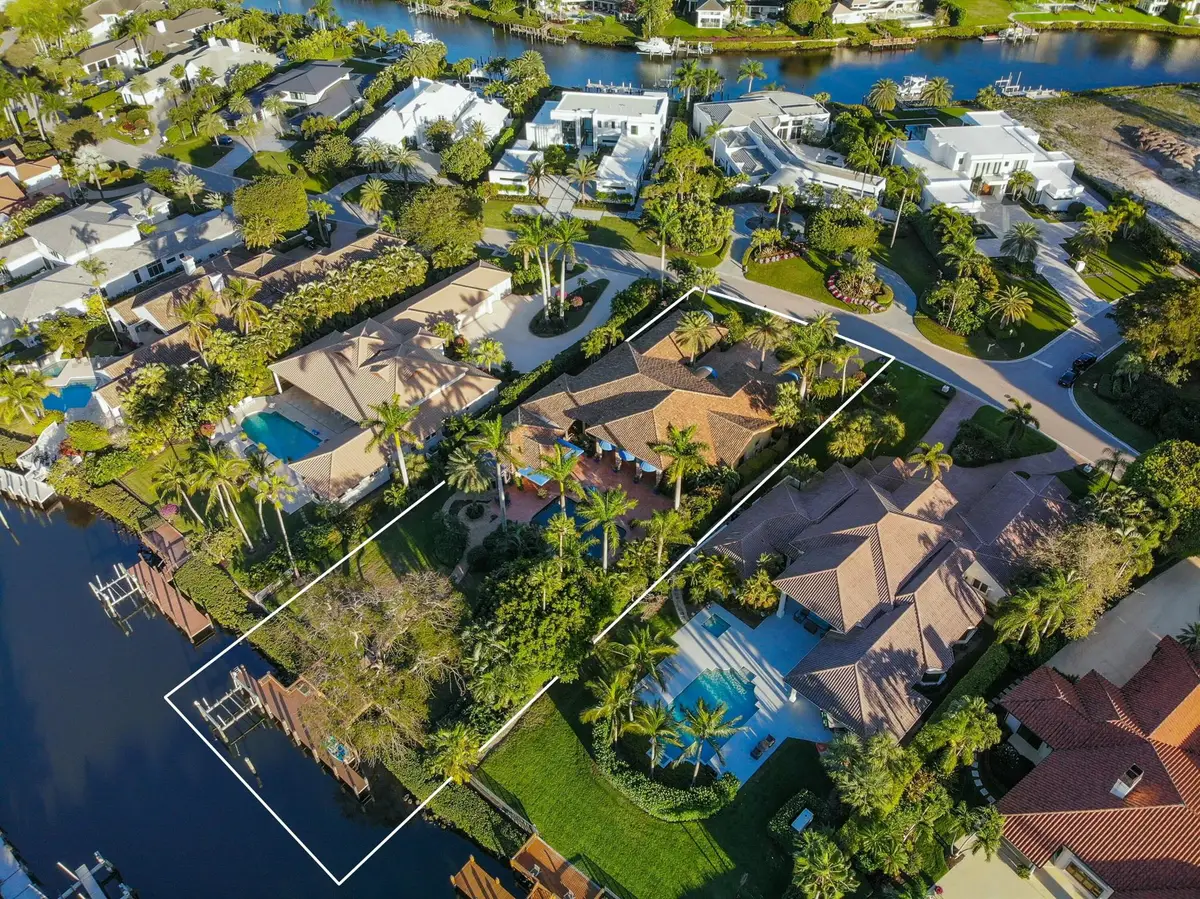


Listed by:kristin k reback
Office:reback realty, inc
MLS#:R11082959
Source:RMLS
Price summary
- Price:$8,750,000
- Price per sq. ft.:$1,116.07
- Monthly HOA dues:$1,838
About this home
Located in the prestigious Frenchman's Creek Golf Club, this exceptional Old Spanish-style estate combines timeless elegance with modern comfort. Situated on a 30,000 sq ft lot with 107 feet of navigable waterfront and a private boat lift, this is a rare opportunity for boaters and luxury seekers alike.This single-story residence offers 7,840 total square feet, with 5,539 sq ft under air. The home features 5 bedrooms, 5 full bathrooms, and a powder room. One of the bedrooms is a detached guest house with stunning views of the water--ideal for guests seeking privacy and tranquility. The primary suite includes two private offices, creating a versatile space for work or relaxation.The interior boasts authentic Old Spanish character with expansive ceilings with pecky cypress beams.
Contact an agent
Home facts
- Year built:1989
- Listing Id #:R11082959
- Added:117 day(s) ago
- Updated:August 13, 2025 at 02:48 PM
Rooms and interior
- Bedrooms:5
- Total bathrooms:6
- Full bathrooms:5
- Half bathrooms:1
- Living area:5,539 sq. ft.
Heating and cooling
- Cooling:Central Air
- Heating:Central
Structure and exterior
- Roof:Barrel
- Year built:1989
- Building area:5,539 sq. ft.
- Lot area:0.69 Acres
Schools
- High school:William T. Dwyer
- Middle school:Howell L. Watkins
- Elementary school:Dwight D. Eisenhower K-8
Utilities
- Water:Public, Water Available
- Sewer:Public Sewer, Sewer Available
Finances and disclosures
- Price:$8,750,000
- Price per sq. ft.:$1,116.07
- Tax amount:$47,807 (2024)
New listings near 2927 Rhone Drive
- New
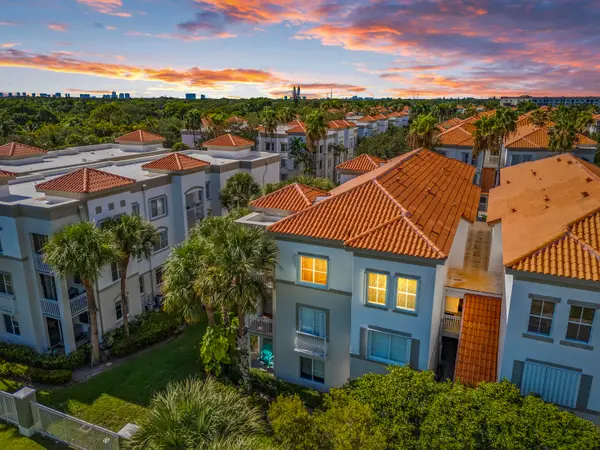 $359,900Active2 beds 2 baths1,403 sq. ft.
$359,900Active2 beds 2 baths1,403 sq. ft.11021 Legacy Lane #304, Palm Beach Gardens, FL 33410
MLS# R11115813Listed by: LOKATION - Open Sat, 10am to 12:30pmNew
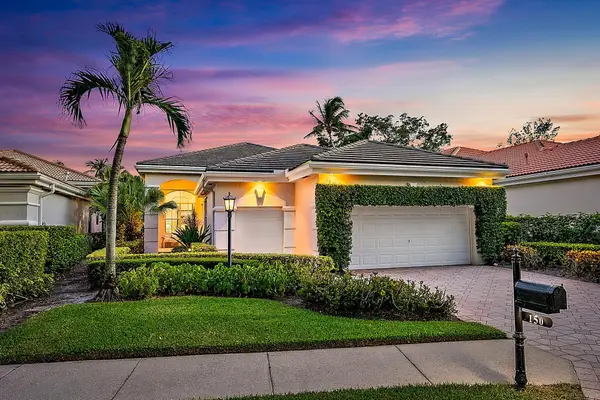 $1,800,000Active3 beds 3 baths2,977 sq. ft.
$1,800,000Active3 beds 3 baths2,977 sq. ft.150 Isle Drive, Palm Beach Gardens, FL 33418
MLS# R11115789Listed by: COMPASS FLORIDA LLC - New
 $2,198,990Active3 beds 4 baths2,830 sq. ft.
$2,198,990Active3 beds 4 baths2,830 sq. ft.1046 Faulkner Ter, Palm Beach Gardens, FL 33418
MLS# F10519062Listed by: FLAT FEE MLS REALTY - New
 $1,492,900Active5 beds 7 baths4,267 sq. ft.
$1,492,900Active5 beds 7 baths4,267 sq. ft.13203 Feathering Way, Palm Beach Gardens, FL 33412
MLS# R11115691Listed by: EXP REALTY LLC - New
 $325,000Active2 beds 2 baths1,309 sq. ft.
$325,000Active2 beds 2 baths1,309 sq. ft.11026 Legacy Drive #201, Palm Beach Gardens, FL 33410
MLS# R11115659Listed by: KELLER WILLIAMS REALTY JUPITER - New
 $570,000Active2 beds 2 baths1,604 sq. ft.
$570,000Active2 beds 2 baths1,604 sq. ft.13867 Eastpointe Way, Palm Beach Gardens, FL 33418
MLS# R11115599Listed by: BILLERO & BILLERO - BEACH OFFC - New
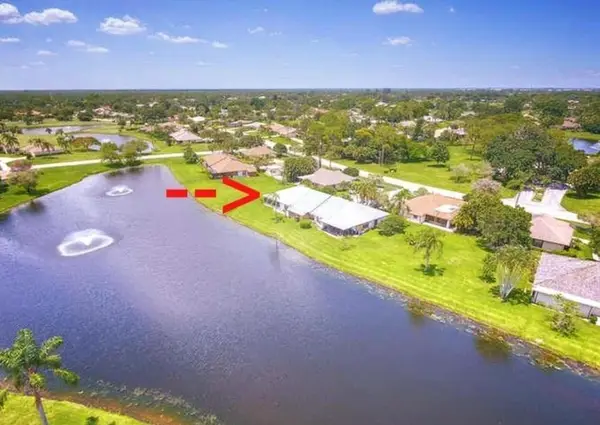 $535,000Active3 beds 2 baths1,553 sq. ft.
$535,000Active3 beds 2 baths1,553 sq. ft.13335 Crosspointe Drive, Palm Beach Gardens, FL 33418
MLS# R11115628Listed by: BILLERO & BILLERO - BEACH OFFC - Open Sun, 11am to 1pmNew
 $2,075,000Active5 beds 4 baths3,577 sq. ft.
$2,075,000Active5 beds 4 baths3,577 sq. ft.13498 Artisan Circle, Palm Beach Gardens, FL 33418
MLS# R11115632Listed by: KELLER WILLIAMS REALTY JUPITER - New
 $1,104,040Active3 beds 3 baths2,483 sq. ft.
$1,104,040Active3 beds 3 baths2,483 sq. ft.12850 Springer Circle #Stellar 41-07, Palm Beach Gardens, FL 33412
MLS# R11115638Listed by: PULTE REALTY INC - New
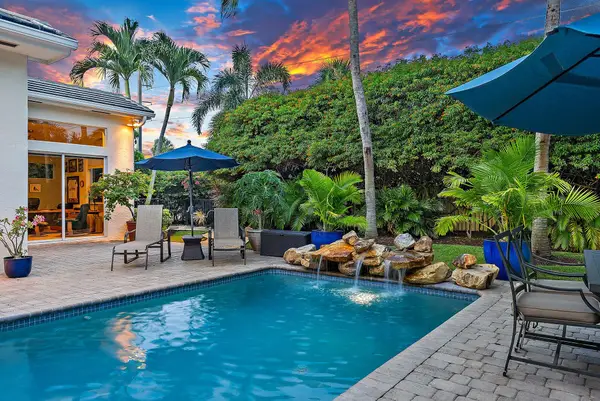 $1,115,000Active5 beds 3 baths2,588 sq. ft.
$1,115,000Active5 beds 3 baths2,588 sq. ft.2256 Quail Ridge N, Palm Beach Gardens, FL 33418
MLS# R11115561Listed by: ONE SOTHEBY'S INTERNATIONAL RE

