3330 Degas Drive W, Palm Beach Gardens, FL 33410
Local realty services provided by:Better Homes and Gardens Real Estate Florida 1st

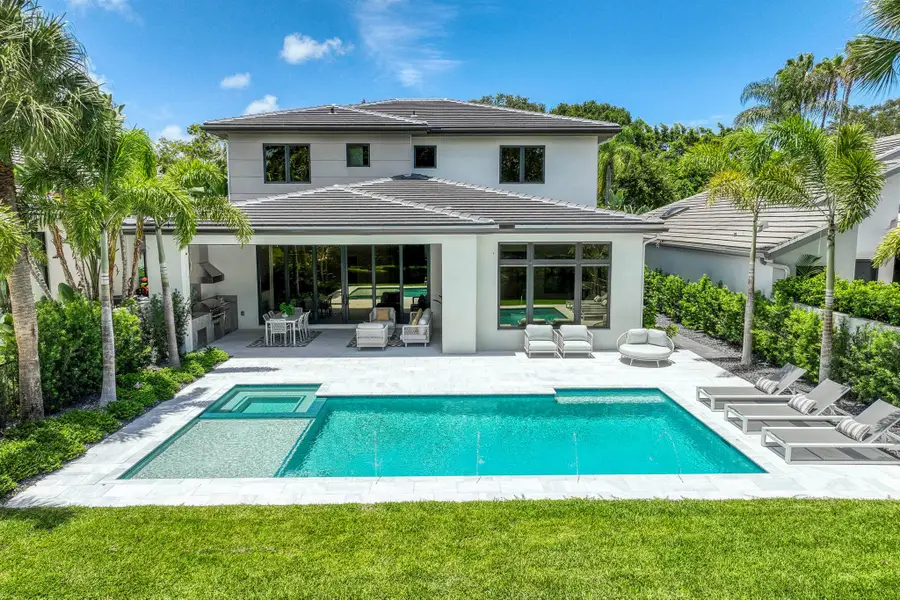
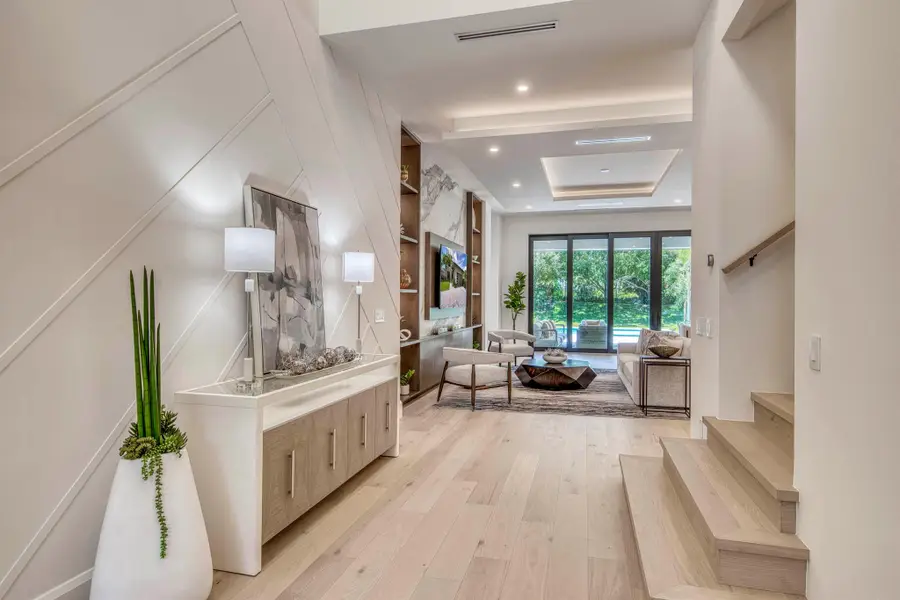
3330 Degas Drive W,Palm Beach Gardens, FL 33410
$6,500,000
- 5 Beds
- 5 Baths
- 4,230 sq. ft.
- Single family
- Active
Listed by:craig heger
Office:echo fine properties
MLS#:R11106534
Source:RMLS
Price summary
- Price:$6,500,000
- Price per sq. ft.:$1,173.71
- Monthly HOA dues:$2,411
About this home
Step into refined living with this newly constructed 5-bedroom, 4.5-bath estate by Dell Development, ideally located in the prestigious Frenchman's Creek community. Encompassing approximately 4,200 square feet, this exceptional home showcases wide-plank European white oak flooring and a chef-inspired kitchen outfitted with top-tier Sub-Zero and Wolf appliances. Designed for effortless indoor-outdoor living, the open layout flows seamlessly to a covered summer kitchen and a resort-style pool and spa with sun shelf and decorative water features--all set amid lush tropical landscaping and overlooking a tranquil waterway. The serene primary suite offers a luxurious retreat on the main level, while the second floor features four additional guest bedrooms--two with private en-suite baths and two
Contact an agent
Home facts
- Year built:2025
- Listing Id #:R11106534
- Added:34 day(s) ago
- Updated:August 13, 2025 at 02:57 PM
Rooms and interior
- Bedrooms:5
- Total bathrooms:5
- Full bathrooms:4
- Half bathrooms:1
- Living area:4,230 sq. ft.
Heating and cooling
- Cooling:Central Air, Electric
- Heating:Central, Electric
Structure and exterior
- Roof:Concrete, Metal
- Year built:2025
- Building area:4,230 sq. ft.
Schools
- High school:William T. Dwyer
- Middle school:Howell L. Watkins
- Elementary school:Dwight D. Eisenhower K-8
Utilities
- Water:Public, Water Available
- Sewer:Public Sewer, Sewer Available
Finances and disclosures
- Price:$6,500,000
- Price per sq. ft.:$1,173.71
- Tax amount:$20,259 (2024)
New listings near 3330 Degas Drive W
- New
 $325,000Active2 beds 2 baths1,309 sq. ft.
$325,000Active2 beds 2 baths1,309 sq. ft.11026 Legacy Drive #201, Palm Beach Gardens, FL 33410
MLS# R11115659Listed by: KELLER WILLIAMS REALTY JUPITER - New
 $570,000Active2 beds 2 baths1,604 sq. ft.
$570,000Active2 beds 2 baths1,604 sq. ft.13867 Eastpointe Way, Palm Beach Gardens, FL 33418
MLS# R11115599Listed by: BILLERO & BILLERO - BEACH OFFC - New
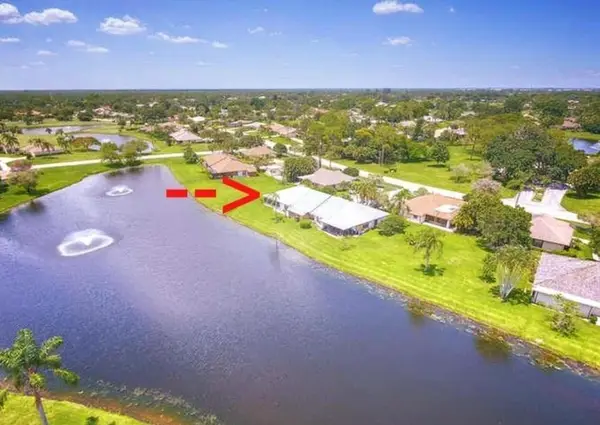 $535,000Active3 beds 2 baths1,553 sq. ft.
$535,000Active3 beds 2 baths1,553 sq. ft.13335 Crosspointe Drive, Palm Beach Gardens, FL 33418
MLS# R11115628Listed by: BILLERO & BILLERO - BEACH OFFC - Open Sun, 11am to 1pmNew
 $2,075,000Active5 beds 4 baths3,577 sq. ft.
$2,075,000Active5 beds 4 baths3,577 sq. ft.13498 Artisan Circle, Palm Beach Gardens, FL 33418
MLS# R11115632Listed by: KELLER WILLIAMS REALTY JUPITER - New
 $1,104,040Active3 beds 3 baths2,483 sq. ft.
$1,104,040Active3 beds 3 baths2,483 sq. ft.12850 Springer Circle #Stellar 41-07, Palm Beach Gardens, FL 33412
MLS# R11115638Listed by: PULTE REALTY INC - New
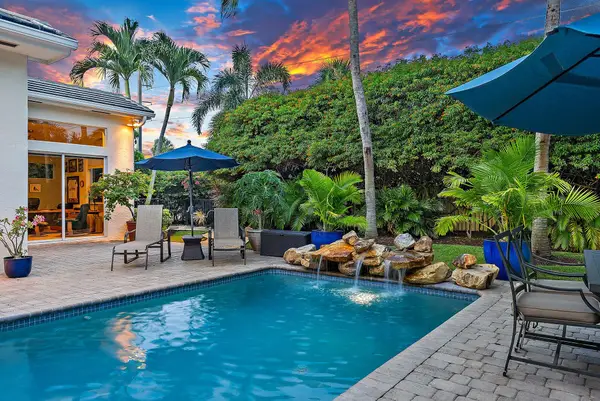 $1,115,000Active5 beds 3 baths2,588 sq. ft.
$1,115,000Active5 beds 3 baths2,588 sq. ft.2256 Quail Ridge N, Palm Beach Gardens, FL 33418
MLS# R11115561Listed by: ONE SOTHEBY'S INTERNATIONAL RE - New
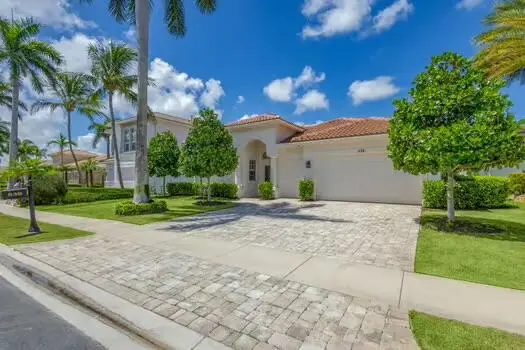 $3,450,000Active4 beds 4 baths3,600 sq. ft.
$3,450,000Active4 beds 4 baths3,600 sq. ft.539 Les Jardin Drive, Palm Beach Gardens, FL 33410
MLS# R11115531Listed by: ILLUSTRATED PROPERTIES (ABACOA) - New
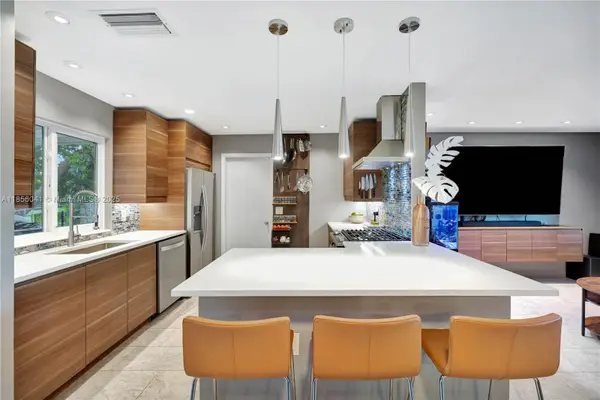 $595,000Active3 beds 2 baths1,189 sq. ft.
$595,000Active3 beds 2 baths1,189 sq. ft.553 Riverside Drive, Palm Beach Gardens, FL 33410
MLS# A11856041Listed by: LOGGERHEAD REALTY INC - New
 $949,000Active2 beds 3 baths2,332 sq. ft.
$949,000Active2 beds 3 baths2,332 sq. ft.10005 Driftwood Way, Palm Beach Gardens, FL 33412
MLS# R11115413Listed by: FRENCHMAN'S RESERVE REALTY - New
 $585,000Active2 beds 2 baths1,491 sq. ft.
$585,000Active2 beds 2 baths1,491 sq. ft.301 Old Meadow Way, Palm Beach Gardens, FL 33418
MLS# R11115351Listed by: PREMIER BROKERS INTERNATIONAL
