5729 Gauguin Ter, Palm Beach Gardens, FL 33418
Local realty services provided by:Better Homes and Gardens Real Estate Destinations
Listed by: donna lederman
Office: waterfront properties & club c
MLS#:A11833364
Source:SEFMLS
Price summary
- Price:$1,950,000
- Price per sq. ft.:$402.56
- Monthly HOA dues:$522
About this home
Experience luxurious lakefront living in this expansive 5BR/5BA home, perfectly situated on a premium lot in one of Northern Palm Beach’s most desirable gated communities. Built in 2022, this residence features a chef’s kitchen with upgraded cabinetry, Monogram/Café appliances, two dining areas, and a spacious great room ideal for entertaining. The first floor offers two bedrooms, including a serene primary suite with views of the private saltwater pool, spa, & lake. Upstairs includes three ensuite bedrooms and a large loft, perfect for a second living space. Enjoy 24/7 security, a resort-style pool, clubhouse, & fitness center, all just minutes from top-rated schools, world-class golf courses, shopping, dining, and beaches. Easy access to highways and PBI Airport adds convenience.
Contact an agent
Home facts
- Year built:2022
- Listing ID #:A11833364
- Updated:December 17, 2025 at 08:24 PM
Rooms and interior
- Bedrooms:5
- Total bathrooms:5
- Full bathrooms:5
- Living area:3,592 sq. ft.
Heating and cooling
- Cooling:Ceiling Fans, Central Air, Zoned
- Heating:Central, Electric, Zoned
Structure and exterior
- Roof:Concrete
- Year built:2022
- Building area:3,592 sq. ft.
- Lot area:0.2 Acres
Schools
- High school:William T Dwyer
- Middle school:Watson B. Duncan
- Elementary school:Marsh Pointe Elementary
Utilities
- Water:Public
- Sewer:Public Sewer
Finances and disclosures
- Price:$1,950,000
- Price per sq. ft.:$402.56
- Tax amount:$16,110 (2024)
New listings near 5729 Gauguin Ter
- New
 $1,750,000Active4 beds 4 baths3,113 sq. ft.
$1,750,000Active4 beds 4 baths3,113 sq. ft.2 Alnwick Rd, Palm Beach Gardens, FL 33418
MLS# A11936100Listed by: BEACHFRONT REALTY INC - New
 $549,900Active3 beds 2 baths1,480 sq. ft.
$549,900Active3 beds 2 baths1,480 sq. ft.61 Ironwood Way N, PALM BEACH GARDENS, FL 33418
MLS# O6369004Listed by: UNITED REALTY GROUP INC - New
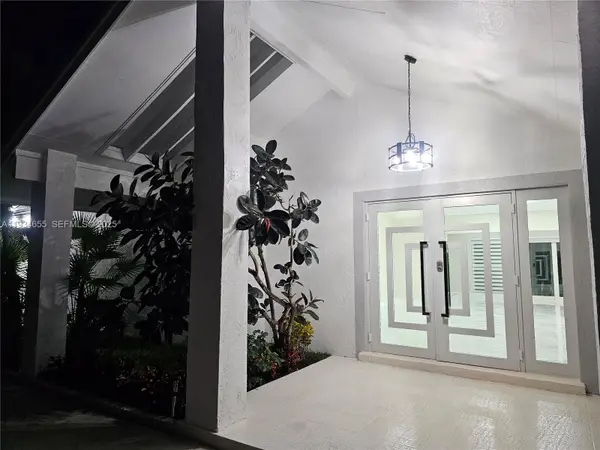 $1,250,000Active4 beds 2 baths3,055 sq. ft.
$1,250,000Active4 beds 2 baths3,055 sq. ft.4 Alford Ct, Palm Beach Gardens, FL 33418
MLS# A11934655Listed by: LOKATION - New
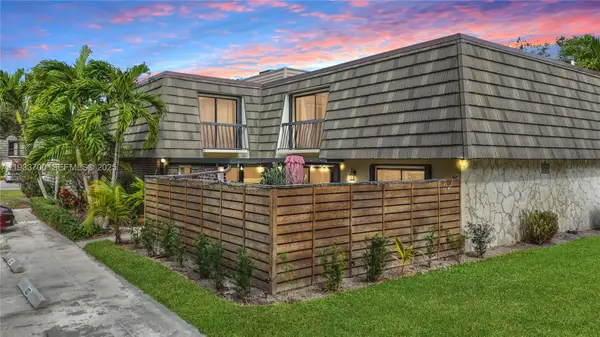 $425,000Active3 beds 3 baths1,488 sq. ft.
$425,000Active3 beds 3 baths1,488 sq. ft.1003 10th Ter, Palm Beach Gardens, FL 33418
MLS# A11933700Listed by: LOGGERHEAD REALTY INC  $335,000Active2 beds 3 baths1,236 sq. ft.
$335,000Active2 beds 3 baths1,236 sq. ft.1515 15th Ct, Palm Beach Gardens, FL 33410
MLS# A11930604Listed by: LOGGERHEAD REALTY INC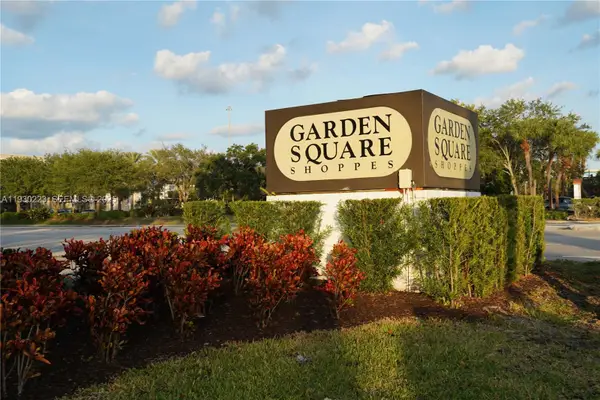 $430,000Active2 beds 3 baths
$430,000Active2 beds 3 baths2427 24th Lane, Palm Beach Gardens, FL 33418
MLS# A11930223Listed by: TRUDEALS REALTY CORP $449,000Active2 beds 2 baths1,144 sq. ft.
$449,000Active2 beds 2 baths1,144 sq. ft.186 Evergrene Pkwy, Palm Beach Gardens, FL 33410
MLS# A11929863Listed by: UNITED REALTY GROUP INC. $3,650,000Active3 beds 4 baths3,282 sq. ft.
$3,650,000Active3 beds 4 baths3,282 sq. ft.2700 Donald Ross Rd #306, Palm Beach Gardens, FL 33410
MLS# A11912407Listed by: WATERFRONT PROPERTIES & CLUB C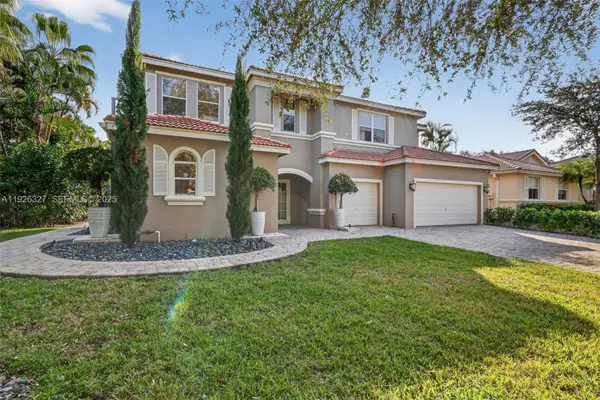 $1,299,000Active5 beds 5 baths3,365 sq. ft.
$1,299,000Active5 beds 5 baths3,365 sq. ft.120 Villa Nueva Pl, Palm Beach Gardens, FL 33418
MLS# A11926327Listed by: BUSLAM GLOBAL CORPORATION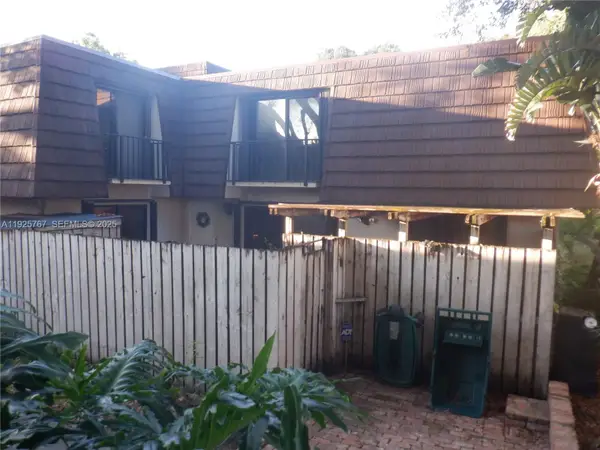 $369,900Active2 beds 3 baths1,596 sq. ft.
$369,900Active2 beds 3 baths1,596 sq. ft.211 2nd Ln, Palm Beach Gardens, FL 33418
MLS# A11925767Listed by: GRIFFITH APPRAISAL SERVICES
