8006 Woodsmuir Drive, Palm Beach Gardens, FL 33412
Local realty services provided by:Better Homes and Gardens Real Estate Florida 1st

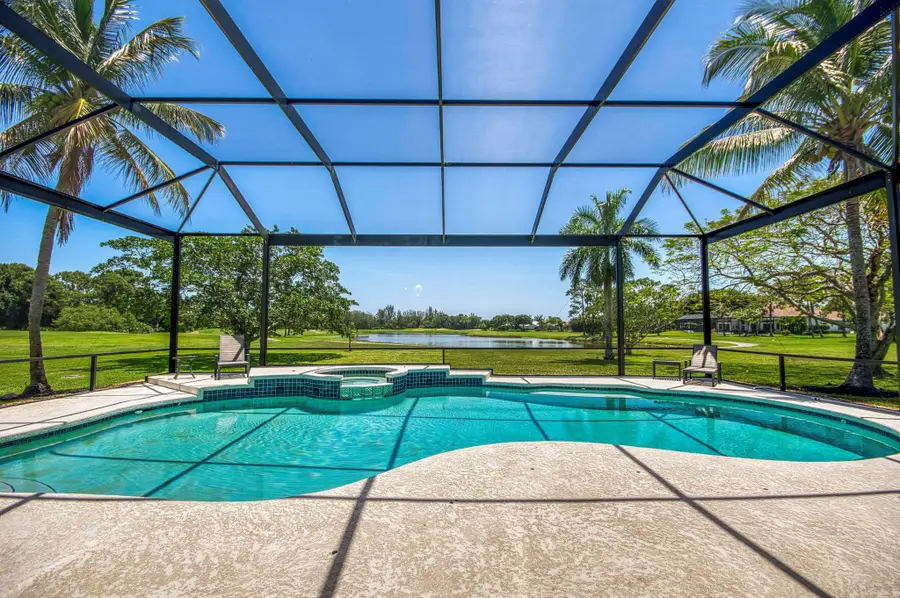

8006 Woodsmuir Drive,Palm Beach Gardens, FL 33412
$1,699,980
- 5 Beds
- 4 Baths
- 3,914 sq. ft.
- Single family
- Active
Upcoming open houses
- Sun, Aug 1712:00 pm - 02:00 pm
Listed by:will dean jr
Office:echo fine properties
MLS#:R11092304
Source:RMLS
Price summary
- Price:$1,699,980
- Price per sq. ft.:$311.24
- Monthly HOA dues:$250
About this home
Enjoy the BEST WATER VIEW in Bay Hill Estates from this single-story home set on a full 1-acre lot. With a 2023 roof, newer A/Cs, and a 2020 hurricane-rated screened lanai, this home blends peace of mind with luxury living. Inside, you'll find high ceilings, a split floor plan, and expansive windows and sliders that showcase the lake & golf course views. The kitchen offers white cabinetry, black granite, and a central island with double ovens. The extended primary suite features an elegant en-suite featuring double vanities, a soaking tub, and a walk-in shower. The lanai is spacious, screened, and equipped with a TV hookup, making it the perfect setting for al fresco evenings. Located in a guard-gated golf course community just minutes to the exciting new Avenir town center.
Contact an agent
Home facts
- Year built:1997
- Listing Id #:R11092304
- Added:86 day(s) ago
- Updated:August 13, 2025 at 02:48 PM
Rooms and interior
- Bedrooms:5
- Total bathrooms:4
- Full bathrooms:4
- Living area:3,914 sq. ft.
Heating and cooling
- Cooling:Ceiling Fans, Central Air, Electric
- Heating:Central, Electric
Structure and exterior
- Roof:Concrete
- Year built:1997
- Building area:3,914 sq. ft.
- Lot area:1 Acres
Utilities
- Water:Public, Water Available
- Sewer:Septic Tank
Finances and disclosures
- Price:$1,699,980
- Price per sq. ft.:$311.24
- Tax amount:$12,017 (2024)
New listings near 8006 Woodsmuir Drive
- New
 $2,198,990Active3 beds 4 baths2,830 sq. ft.
$2,198,990Active3 beds 4 baths2,830 sq. ft.1046 Faulkner Ter, Palm Beach Gardens, FL 33418
MLS# F10519062Listed by: FLAT FEE MLS REALTY - New
 $1,492,900Active5 beds 7 baths4,267 sq. ft.
$1,492,900Active5 beds 7 baths4,267 sq. ft.13203 Feathering Way, Palm Beach Gardens, FL 33412
MLS# R11115691Listed by: EXP REALTY LLC - New
 $325,000Active2 beds 2 baths1,309 sq. ft.
$325,000Active2 beds 2 baths1,309 sq. ft.11026 Legacy Drive #201, Palm Beach Gardens, FL 33410
MLS# R11115659Listed by: KELLER WILLIAMS REALTY JUPITER - New
 $570,000Active2 beds 2 baths1,604 sq. ft.
$570,000Active2 beds 2 baths1,604 sq. ft.13867 Eastpointe Way, Palm Beach Gardens, FL 33418
MLS# R11115599Listed by: BILLERO & BILLERO - BEACH OFFC - New
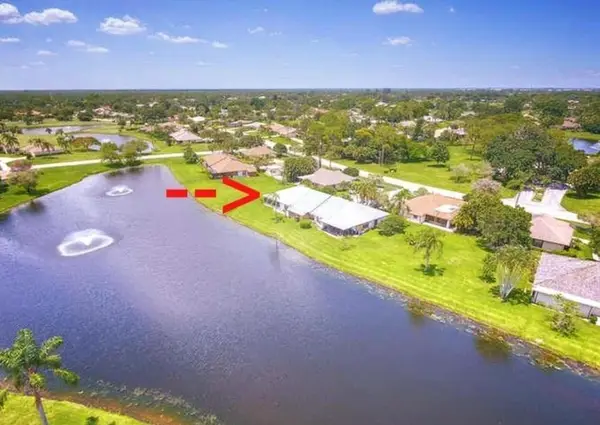 $535,000Active3 beds 2 baths1,553 sq. ft.
$535,000Active3 beds 2 baths1,553 sq. ft.13335 Crosspointe Drive, Palm Beach Gardens, FL 33418
MLS# R11115628Listed by: BILLERO & BILLERO - BEACH OFFC - Open Sun, 11am to 1pmNew
 $2,075,000Active5 beds 4 baths3,577 sq. ft.
$2,075,000Active5 beds 4 baths3,577 sq. ft.13498 Artisan Circle, Palm Beach Gardens, FL 33418
MLS# R11115632Listed by: KELLER WILLIAMS REALTY JUPITER - New
 $1,104,040Active3 beds 3 baths2,483 sq. ft.
$1,104,040Active3 beds 3 baths2,483 sq. ft.12850 Springer Circle #Stellar 41-07, Palm Beach Gardens, FL 33412
MLS# R11115638Listed by: PULTE REALTY INC - New
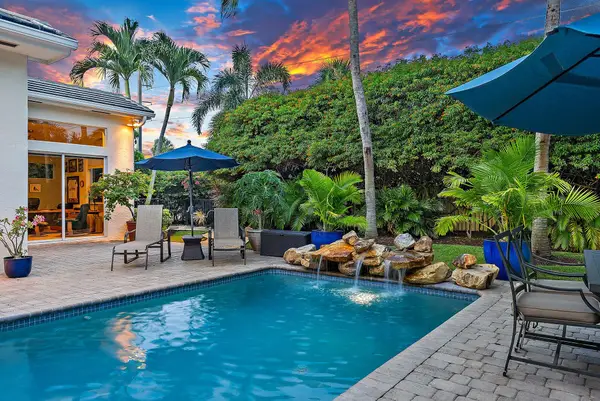 $1,115,000Active5 beds 3 baths2,588 sq. ft.
$1,115,000Active5 beds 3 baths2,588 sq. ft.2256 Quail Ridge N, Palm Beach Gardens, FL 33418
MLS# R11115561Listed by: ONE SOTHEBY'S INTERNATIONAL RE - New
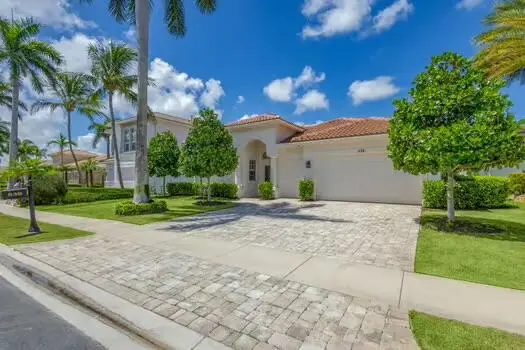 $3,450,000Active4 beds 4 baths3,600 sq. ft.
$3,450,000Active4 beds 4 baths3,600 sq. ft.539 Les Jardin Drive, Palm Beach Gardens, FL 33410
MLS# R11115531Listed by: ILLUSTRATED PROPERTIES (ABACOA) - New
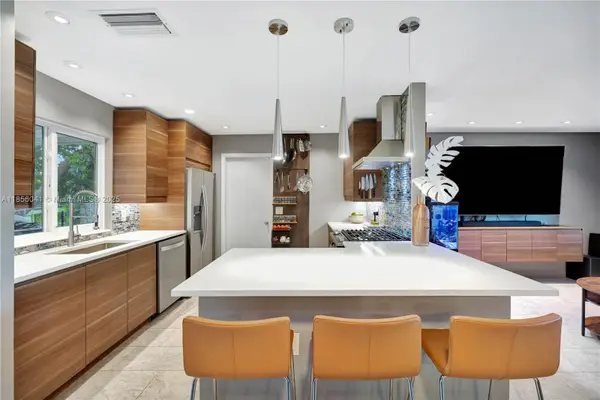 $595,000Active3 beds 2 baths1,189 sq. ft.
$595,000Active3 beds 2 baths1,189 sq. ft.553 Riverside Drive, Palm Beach Gardens, FL 33410
MLS# A11856041Listed by: LOGGERHEAD REALTY INC

