925 Magdalena Road, Palm Beach Gardens, FL 33410
Local realty services provided by:Better Homes and Gardens Real Estate Florida 1st

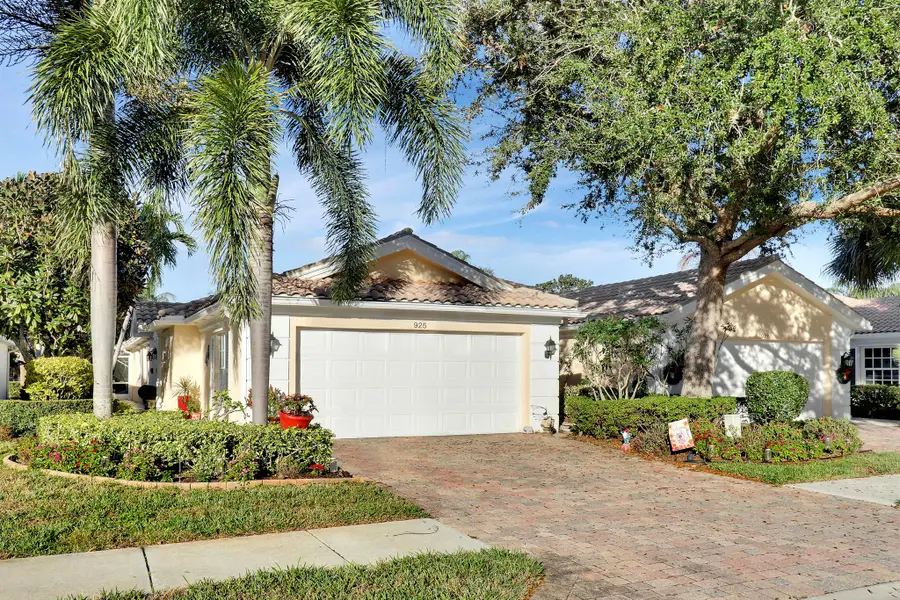
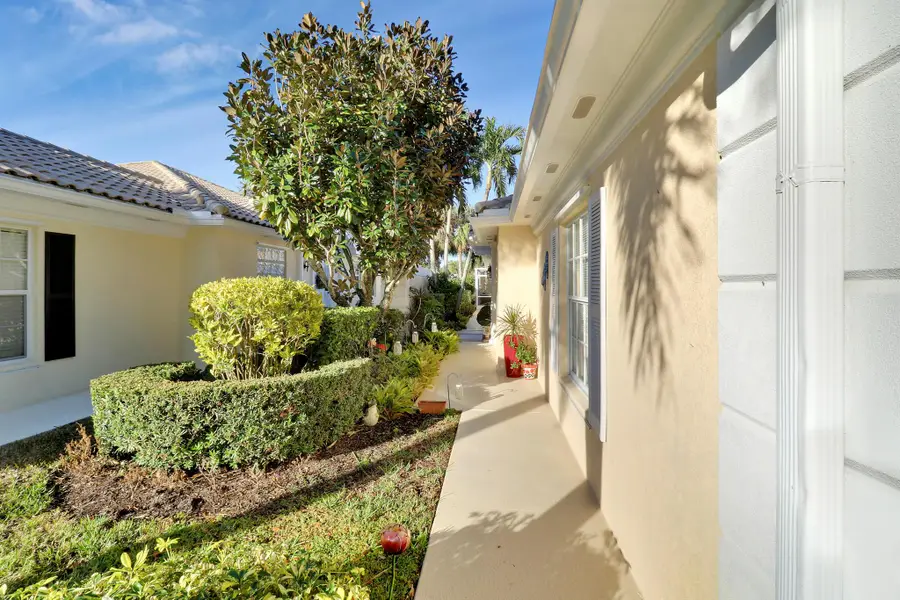
Listed by:bertha matics
Office:illustrated properties llc. (co
MLS#:R11049094
Source:RMLS
Price summary
- Price:$625,500
- Price per sq. ft.:$295.19
- Monthly HOA dues:$547
About this home
Rarely Available Extended Capri Model in the Heart of the GardensWelcome to this stunning and rarely available extended Capri Home, a true gem nestled at the end of a quiet cul-de-sac. . Upon entering you will notice its open floor plan and light and bright feel. This home is designed with both comfort and style in mind, featuring newer appliances and A/C, along with durable, easy-to-maintain vinyl flooring.The spacious Master Bedroom showcases elegant crown molding and tranquil lake views. This model's standout feature is that both bedrooms function as master suites, providing exceptional flexibility.This light-filled home offers plenty of living space, including a formal living/dining. Close to the best restaurants,shopping,I95 and approx 7 minutes to the beach!
Contact an agent
Home facts
- Year built:2003
- Listing Id #:R11049094
- Added:20 day(s) ago
- Updated:August 13, 2025 at 02:48 PM
Rooms and interior
- Bedrooms:2
- Total bathrooms:2
- Full bathrooms:2
- Living area:1,678 sq. ft.
Heating and cooling
- Cooling:Ceiling Fans, Central Air
- Heating:Central
Structure and exterior
- Roof:Concrete
- Year built:2003
- Building area:1,678 sq. ft.
- Lot area:0.11 Acres
Schools
- High school:William T. Dwyer
- Middle school:Watson B. Duncan
- Elementary school:Timber Trace
Utilities
- Water:Public, Water Available
Finances and disclosures
- Price:$625,500
- Price per sq. ft.:$295.19
- Tax amount:$4,607 (2024)
New listings near 925 Magdalena Road
- New
 $325,000Active2 beds 2 baths1,309 sq. ft.
$325,000Active2 beds 2 baths1,309 sq. ft.11026 Legacy Drive #201, Palm Beach Gardens, FL 33410
MLS# R11115659Listed by: KELLER WILLIAMS REALTY JUPITER - New
 $570,000Active2 beds 2 baths1,604 sq. ft.
$570,000Active2 beds 2 baths1,604 sq. ft.13867 Eastpointe Way, Palm Beach Gardens, FL 33418
MLS# R11115599Listed by: BILLERO & BILLERO - BEACH OFFC - New
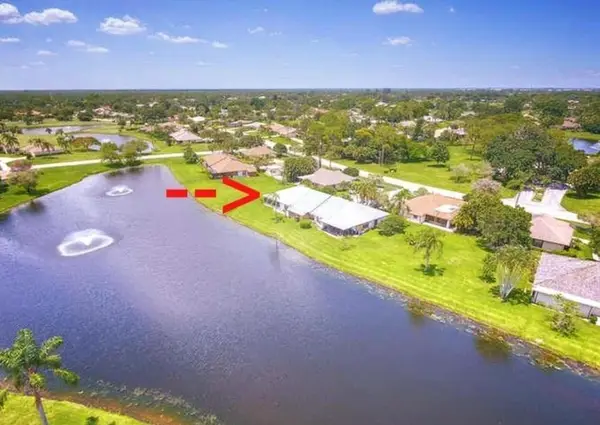 $535,000Active3 beds 2 baths1,553 sq. ft.
$535,000Active3 beds 2 baths1,553 sq. ft.13335 Crosspointe Drive, Palm Beach Gardens, FL 33418
MLS# R11115628Listed by: BILLERO & BILLERO - BEACH OFFC - Open Sun, 11am to 1pmNew
 $2,075,000Active5 beds 4 baths3,577 sq. ft.
$2,075,000Active5 beds 4 baths3,577 sq. ft.13498 Artisan Circle, Palm Beach Gardens, FL 33418
MLS# R11115632Listed by: KELLER WILLIAMS REALTY JUPITER - New
 $1,104,040Active3 beds 3 baths2,483 sq. ft.
$1,104,040Active3 beds 3 baths2,483 sq. ft.12850 Springer Circle #Stellar 41-07, Palm Beach Gardens, FL 33412
MLS# R11115638Listed by: PULTE REALTY INC - New
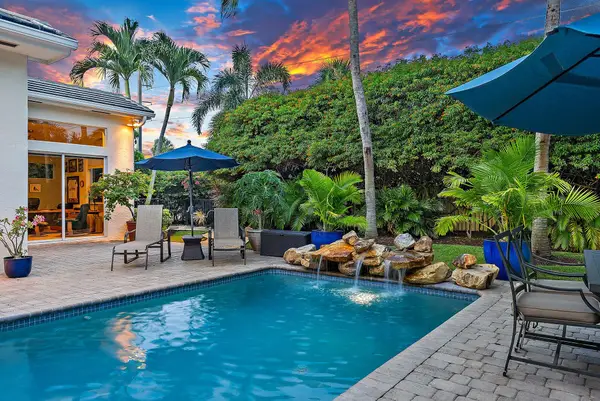 $1,115,000Active5 beds 3 baths2,588 sq. ft.
$1,115,000Active5 beds 3 baths2,588 sq. ft.2256 Quail Ridge N, Palm Beach Gardens, FL 33418
MLS# R11115561Listed by: ONE SOTHEBY'S INTERNATIONAL RE - New
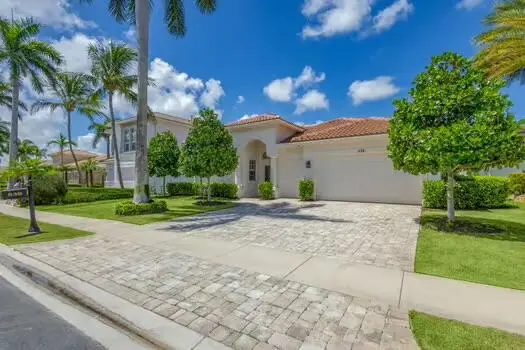 $3,450,000Active4 beds 4 baths3,600 sq. ft.
$3,450,000Active4 beds 4 baths3,600 sq. ft.539 Les Jardin Drive, Palm Beach Gardens, FL 33410
MLS# R11115531Listed by: ILLUSTRATED PROPERTIES (ABACOA) - New
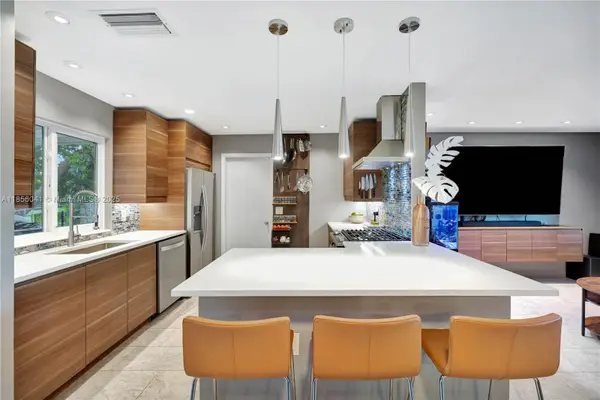 $595,000Active3 beds 2 baths1,189 sq. ft.
$595,000Active3 beds 2 baths1,189 sq. ft.553 Riverside Drive, Palm Beach Gardens, FL 33410
MLS# A11856041Listed by: LOGGERHEAD REALTY INC - New
 $949,000Active2 beds 3 baths2,332 sq. ft.
$949,000Active2 beds 3 baths2,332 sq. ft.10005 Driftwood Way, Palm Beach Gardens, FL 33412
MLS# R11115413Listed by: FRENCHMAN'S RESERVE REALTY - New
 $585,000Active2 beds 2 baths1,491 sq. ft.
$585,000Active2 beds 2 baths1,491 sq. ft.301 Old Meadow Way, Palm Beach Gardens, FL 33418
MLS# R11115351Listed by: PREMIER BROKERS INTERNATIONAL
