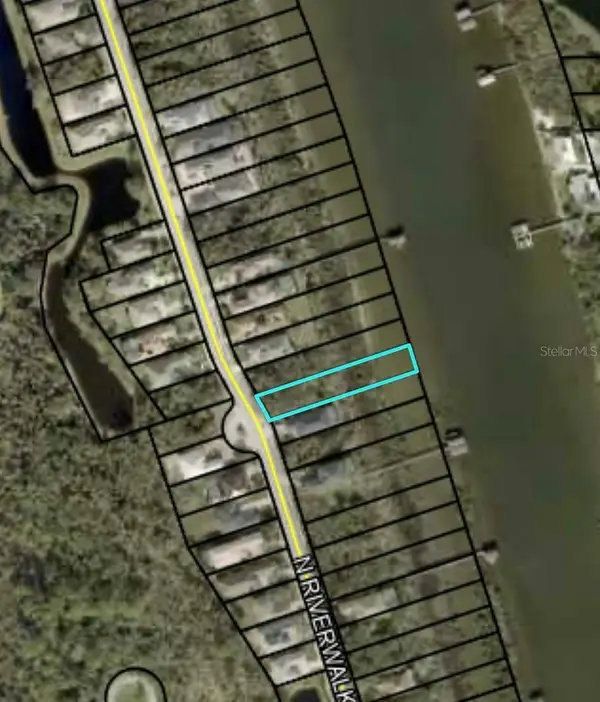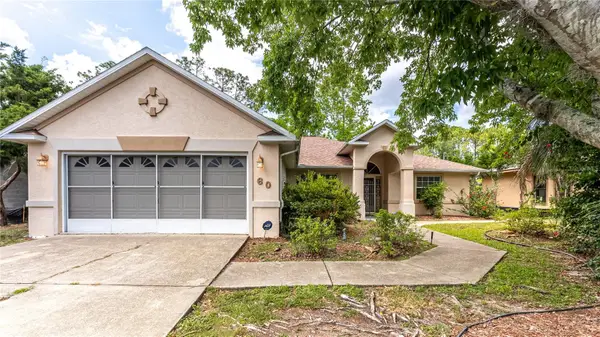46 Old Oak Drive, Palm Coast, FL 32137
Local realty services provided by:Better Homes and Gardens Real Estate Synergy
Listed by: linda hershey
Office: coldwell banker premier properties
MLS#:1220536
Source:FL_DBAAR
Price summary
- Price:$1,550,000
- Price per sq. ft.:$326.52
About this home
Experience unparalleled luxury in one of Palm Coast's most breathtaking residences. This exceptional 4-bedroom, 3-bath single-story estate is located in The Sanctuary—a premier, gated Intracoastal community—and is perfectly positioned on one of the subdivision's largest homesites, boasting an impressive 100 feet of direct ICW frontage. A private boathouse with sling lift accommodates up to an 8,000 lb vessel, creating the ideal waterfront lifestyle.
A grand stone entryway introduces the home's timeless elegance and classic architectural detail. Inside, the private owner's wing offers a serene retreat featuring an exquisite primary suite, spa-inspired ensuite bath with jetted tub, double granite vanities, and two customized closets. This wing also includes a dedicated office overlooking the pool and gardens, plus an additional flex room perfect for a second office, fitness space, or studio. The primary suite further opens to a climate-controlled greenhouse/sunroom, adding a truly unique extension of living space.
The formal living and dining areas showcase rich mahogany flooring and a dramatic double-sided onyx fireplace, creating an ambiance of sophistication. A beautifully designed butler's pantry with wet bar, dual wine coolers, and wrought-iron details connects seamlessly to the gourmet kitchen. Culinary enthusiasts will appreciate the Frigidaire induction cooktop, convection oven, microwave, and new GE black stainless steel refrigerator, along with custom cabinetry, new quartz countertops and backsplash and generous prep space.
A striking, lodge-inspired media room offers a warm and inviting atmosphere with an eucalyptus wood entertainment center with a pull- down projector screen and surround sound, as well as a separate high-end Sony TV, Tennessee stone electric fireplace, and custom Cherry built-ins—perfect for movie nights or intimate gatherings.
Step outside to your own private paradise. The resort-style pool is framed by cascading stone fountains, exotic palms, lush native landscaping, and multiple seating areas designed to maximize serenity. An outdoor kitchen with new Alfresco gas grill, burners, sink, and exhaust fan makes entertaining easy, while the open-air patio with custom-designed sphere firepit enhances the old Florida wildlife feel.
Additional notable features include:
* Whole-house generator (with new designated 500 gal propane tank)
* Whole-house water filtration system
* Two A/C units with blue-light purification systems
* Tankless water heater
* Oversized 24' x 25' garage with extra refrigerator and wine fridge
* Large laundry room with newer washer, dryer, and extra refrigerator
* Central vacuum system
* Hurricane impact windows and doors
* Custom plantation shutters in most windows
Residents also enjoy a community pathway that leads directly to the Intracoastal Waterway—an ideal spot to stroll, unwind, and watch dolphins at play.
Contact an agent
Home facts
- Year built:2006
- Listing ID #:1220536
- Added:50 day(s) ago
- Updated:January 23, 2026 at 04:16 PM
Rooms and interior
- Bedrooms:4
- Total bathrooms:3
- Full bathrooms:3
- Living area:3,449 sq. ft.
Heating and cooling
- Cooling:Central Air, Zoned
- Heating:Central, Electric
Structure and exterior
- Year built:2006
- Building area:3,449 sq. ft.
- Lot area:0.82 Acres
Schools
- High school:Matanzas
- Middle school:Indian Trails
- Elementary school:Old Kings
Finances and disclosures
- Price:$1,550,000
- Price per sq. ft.:$326.52
New listings near 46 Old Oak Drive
- New
 $822,719Active3 beds 3 baths2,350 sq. ft.
$822,719Active3 beds 3 baths2,350 sq. ft.177 Aspen Way, Palm Coast, FL 32137
MLS# 1222095Listed by: ICI SELECT REALTY INC - New
 $315,000Active3 beds 2 baths1,570 sq. ft.
$315,000Active3 beds 2 baths1,570 sq. ft.28 Pepper Lane, Palm Coast, FL 32164
MLS# 1222085Listed by: REAL ESTATE SERVICES OF PALM COAST - New
 $439,000Active2 beds 2 baths1,836 sq. ft.
$439,000Active2 beds 2 baths1,836 sq. ft.7 Falmouth Drive, PALM COAST, FL 32137
MLS# FC315519Listed by: TRADEMARK REALTY GROUP LLC - New
 $350,000Active0.47 Acres
$350,000Active0.47 Acres36 N Riverwalk Drive, PALM COAST, FL 32137
MLS# FC315551Listed by: 1ST GLOBAL REALTY, LLC - New
 $350,000Active0.49 Acres
$350,000Active0.49 Acres38 N Riverwalk Drive, PALM COAST, FL 32137
MLS# FC315550Listed by: 1ST GLOBAL REALTY, LLC - New
 $250,000Active0.38 Acres
$250,000Active0.38 Acres43 Colechester Lane, PALM COAST, FL 32137
MLS# FC315547Listed by: 1ST GLOBAL REALTY, LLC - Open Sat, 1 to 3pmNew
 $1,150,000Active3 beds 3 baths2,622 sq. ft.
$1,150,000Active3 beds 3 baths2,622 sq. ft.31 S Riverwalk Drive, PALM COAST, FL 32137
MLS# NS1087038Listed by: REALTY PROS ASSURED - New
 $349,900Active3 beds 2 baths2,069 sq. ft.
$349,900Active3 beds 2 baths2,069 sq. ft.60 Whittington Drive, PALM COAST, FL 32164
MLS# O6376168Listed by: FATHOM REALTY FL LLC - New
 $80,000Active0.23 Acres
$80,000Active0.23 Acres13 Lincoln Lane, PALM COAST, FL 32137
MLS# OM717136Listed by: ROBB HARRISON REALTY INC - Open Sat, 1 to 3pmNew
 $359,900Active3 beds 2 baths1,471 sq. ft.
$359,900Active3 beds 2 baths1,471 sq. ft.32 Barkley Lane, PALM COAST, FL 32137
MLS# FC315368Listed by: REALTY EXCHANGE, LLC
