10213 Saint Francis Terrace, Palmetto, FL 34221
Local realty services provided by:Better Homes and Gardens Real Estate Synergy
Listed by:jill helgren
Office:coastal properties group
MLS#:TB8360628
Source:MFRMLS
Price summary
- Price:$360,000
- Price per sq. ft.:$186.43
- Monthly HOA dues:$492
About this home
Unbeatable value in Esplanade at Artisan Lakes – motivated seller! Experience the perfect combination of style, comfort, and convenience in this move-in-ready home offering sparkling lake views from both the front and back. Featuring 3 bedrooms, a versatile den/flex room, and 2 full bathrooms, this open-concept design is enhanced by tray ceilings, abundant natural light, and a flowing layout ideal for everyday living and entertaining. The heart of the home is the chef-inspired kitchen, complete with granite countertops, an oversized breakfast bar, stainless steel appliances, and rich cabinetry, with a dedicated dining area that sets the stage for both casual meals and special occasions. The spacious primary suite is a private retreat with serene backyard views, a spa-like ensuite with walk-in shower, dual granite vanities, and a generous walk-in closet. A split bedroom floor plan ensures privacy, with the third bedroom tucked away for guests, while the flexible den offers endless options for a home office, media space, or additional guest room. Step out to the screened lanai and take in peaceful water views, perfect for morning coffee or relaxing sunsets. Additional highlights include tile flooring in main living areas, a full laundry room with storage, and a 2-car garage. As part of the resort-style Esplanade community, you’ll enjoy a heated pool and spa, tennis and pickleball courts, bocce ball, fitness center, spa services, and a community café, with HOA fees covering lawn maintenance, cable, and internet for a truly low-maintenance lifestyle. Ideally located near shopping, dining, healthcare, and major highways, offering quick access to Sarasota, St. Petersburg, and Tampa, this home delivers exceptional value in one of the area’s most sought-after communities.
Contact an agent
Home facts
- Year built:2015
- Listing ID #:TB8360628
- Added:207 day(s) ago
- Updated:October 05, 2025 at 07:49 AM
Rooms and interior
- Bedrooms:3
- Total bathrooms:2
- Full bathrooms:2
- Living area:1,931 sq. ft.
Heating and cooling
- Cooling:Central Air
- Heating:Central, Electric
Structure and exterior
- Roof:Tile
- Year built:2015
- Building area:1,931 sq. ft.
- Lot area:0.14 Acres
Utilities
- Water:Public, Water Connected
- Sewer:Public, Public Sewer, Sewer Connected
Finances and disclosures
- Price:$360,000
- Price per sq. ft.:$186.43
- Tax amount:$3,251 (2024)
New listings near 10213 Saint Francis Terrace
- New
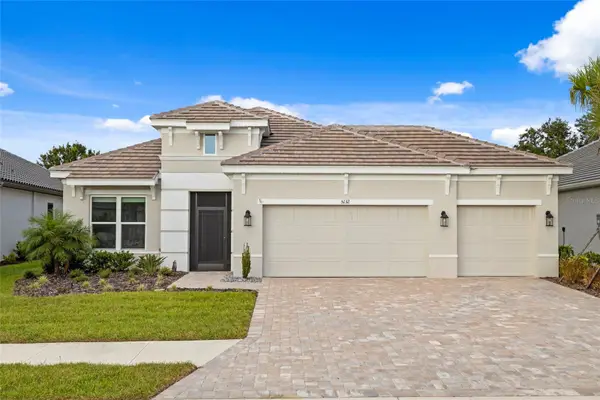 $700,000Active3 beds 3 baths2,326 sq. ft.
$700,000Active3 beds 3 baths2,326 sq. ft.5132 Caserta Court, PALMETTO, FL 34221
MLS# A4667006Listed by: HOUSE MATCH - New
 $805,000Active3 beds 4 baths2,389 sq. ft.
$805,000Active3 beds 4 baths2,389 sq. ft.2006 5th Street E, PALMETTO, FL 34221
MLS# A4667329Listed by: COMPASS FLORIDA LLC - New
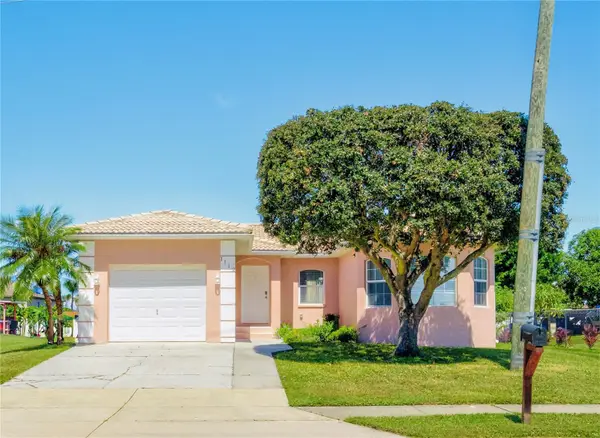 $345,000Active3 beds 2 baths1,265 sq. ft.
$345,000Active3 beds 2 baths1,265 sq. ft.1112 21st Street E, PALMETTO, FL 34221
MLS# A4667140Listed by: FIDATA REAL ESTATE LLC - New
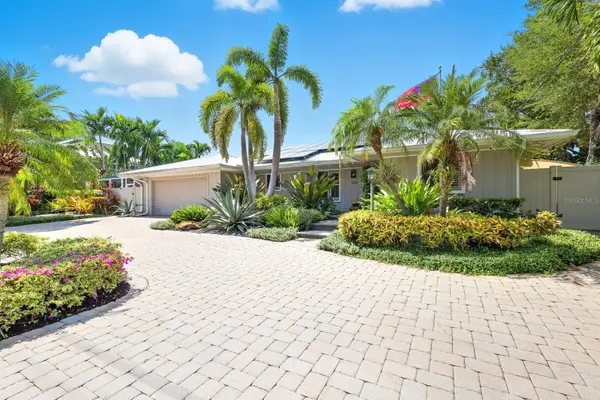 $1,099,000Active3 beds 2 baths2,368 sq. ft.
$1,099,000Active3 beds 2 baths2,368 sq. ft.903 20th Avenue W, PALMETTO, FL 34221
MLS# A4666409Listed by: RE/MAX ALLIANCE GROUP - Open Sun, 1 to 4pmNew
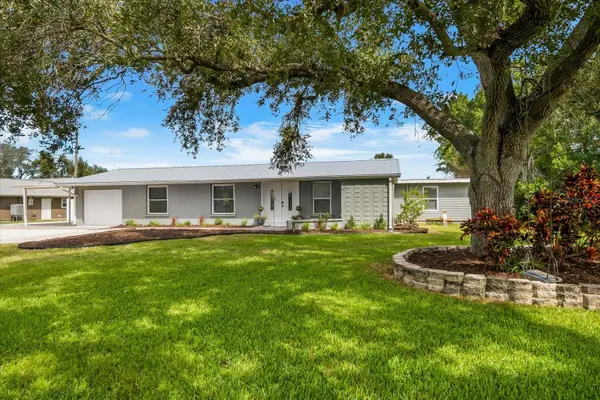 Listed by BHGRE$625,000Active3 beds 3 baths1,920 sq. ft.
Listed by BHGRE$625,000Active3 beds 3 baths1,920 sq. ft.2002 17th Street W, PALMETTO, FL 34221
MLS# A4666654Listed by: BETTER HOMES AND GARDENS REAL ESTATE ATCHLEY PROPE - New
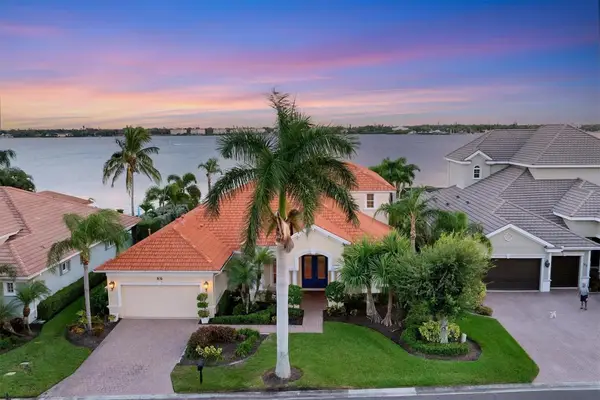 $1,895,000Active5 beds 5 baths4,074 sq. ft.
$1,895,000Active5 beds 5 baths4,074 sq. ft.805 Riviera Dunes Way, PALMETTO, FL 34221
MLS# A4666838Listed by: PREMIER SOTHEBY'S INTERNATIONAL REALTY - New
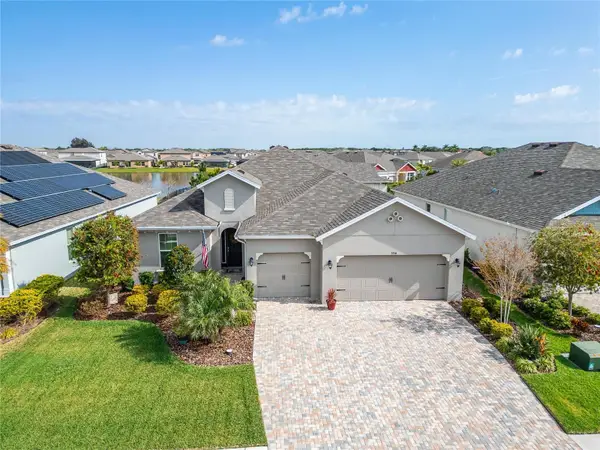 $525,000Active4 beds 3 baths2,420 sq. ft.
$525,000Active4 beds 3 baths2,420 sq. ft.5316 Gavella Cove, PALMETTO, FL 34221
MLS# TB8433765Listed by: ALIGN RIGHT REALTY SOUTH SHORE - New
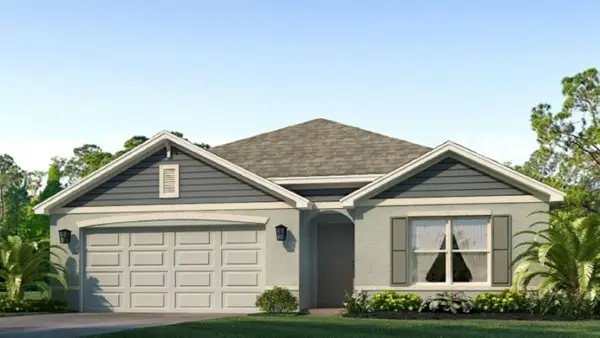 $361,305Active4 beds 2 baths1,828 sq. ft.
$361,305Active4 beds 2 baths1,828 sq. ft.11106 44th Avenue E, PALMETTO, FL 34221
MLS# A4667203Listed by: D.R. HORTON REALTY OF SARASOTA - New
 $341,050Active3 beds 2 baths1,672 sq. ft.
$341,050Active3 beds 2 baths1,672 sq. ft.11114 44th Avenue E, PALMETTO, FL 34221
MLS# A4667202Listed by: D.R. HORTON REALTY OF SARASOTA - New
 $348,000Active3 beds 2 baths1,554 sq. ft.
$348,000Active3 beds 2 baths1,554 sq. ft.5217 Levana Street, PALMETTO, FL 34221
MLS# TB8433426Listed by: MARK SPAIN REAL ESTATE
