Local realty services provided by:Better Homes and Gardens Real Estate Atchley Properties
Listed by: tiia cartwright
Office: cartwright realty
MLS#:TB8318747
Source:MFRMLS
Price summary
- Price:$150,000
- Price per sq. ft.:$82.37
About this home
Welcome to Regatta Pointe, where you can enjoy the best of Florida living year-round. This 2-bedroom, 2-bath condo offers a spacious and comfortable layout, with two private balconies to enjoy the stunning sunrises and sunsets.
The kitchen is equipped with solid wood cabinets, granite countertops, and stainless steel appliances, plus additional cabinet space in the dining area. The open floor plan connects the kitchen to the dining room and living room, creating a great flow for everyday living. To the right, you’ll find a family room that’s perfect for relaxing or entertaining.
The owner’s bedroom is roomy and inviting, with direct access to the balcony and lovely views. The ensuite bathroom offers a tub, walk-in shower, and plenty of counter space. The second bedroom is conveniently located near the second bathroom, and there’s a dedicated laundry area nearby.
For added peace of mind, the condo includes manual roll-down and steel/lycan hurricane shutters, a TV-monitored call box, a keyed lobby entrance, and indoor garage parking with one assigned parking spot.
Regatta Pointe is ideally located for boat enthusiasts, right across from Regatta Pointe Marina, with no bridges to the Intracoastal or Gulf of Mexico. You’ll also love being close to the Riverhouse Waterfront Restaurant, downtown Palmetto, Sutton Park, the Riverwalk, and local shops and restaurants.
On-site amenities include a heated community pool, fitness center, and a 6th-floor Garden Room with more great views, a full kitchen, and space for gatherings. Plus, the beach is just 10 miles away, with Anna Maria Island and other gulf beaches within easy reach.
Regatta Pointe offers a great location, secure living, and plenty of amenities to help you enjoy Florida to the fullest.
Contact an agent
Home facts
- Year built:1984
- Listing ID #:TB8318747
- Added:443 day(s) ago
- Updated:February 02, 2026 at 09:05 AM
Rooms and interior
- Bedrooms:2
- Total bathrooms:2
- Full bathrooms:2
- Living area:1,821 sq. ft.
Heating and cooling
- Cooling:Central Air
- Heating:Central
Structure and exterior
- Roof:Metal
- Year built:1984
- Building area:1,821 sq. ft.
Schools
- High school:Palmetto High
- Elementary school:Palmetto Elementary-MN
Utilities
- Water:Public, Water Available
- Sewer:Public Sewer
Finances and disclosures
- Price:$150,000
- Price per sq. ft.:$82.37
- Tax amount:$6,430 (2023)
New listings near 1050 Riverside Drive #A201
- New
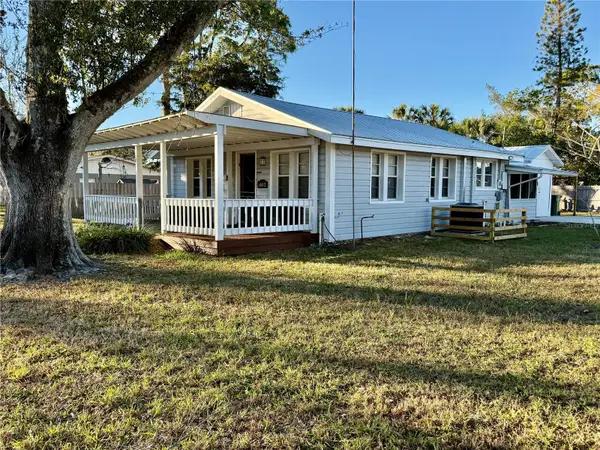 $272,500Active2 beds 1 baths1,013 sq. ft.
$272,500Active2 beds 1 baths1,013 sq. ft.1812 9th Street W, PALMETTO, FL 34221
MLS# A4680672Listed by: FINE PROPERTIES - New
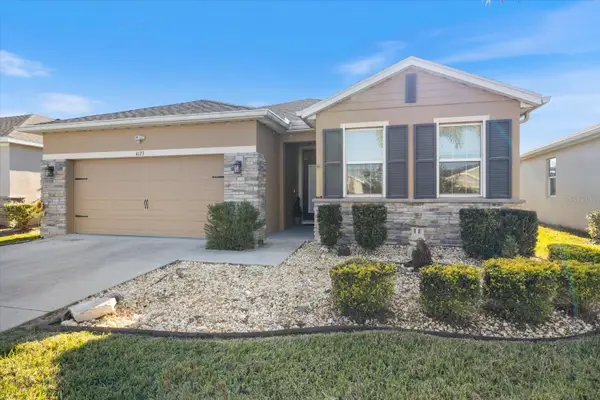 $450,000Active4 beds 2 baths2,068 sq. ft.
$450,000Active4 beds 2 baths2,068 sq. ft.4123 Mossy Limb Court, PALMETTO, FL 34221
MLS# N6142707Listed by: AYERS AND ASSOCIATES REAL ESTATE - New
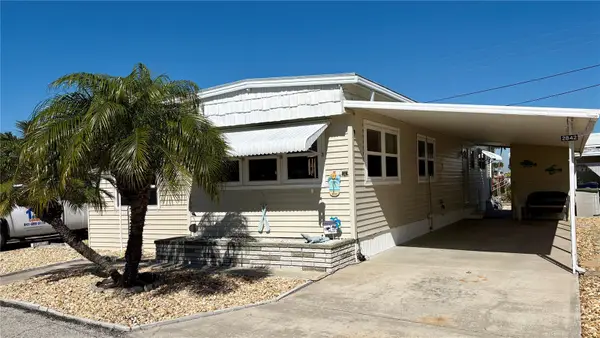 $124,999Active2 beds 2 baths612 sq. ft.
$124,999Active2 beds 2 baths612 sq. ft.2842 Trinidad Way, PALMETTO, FL 34221
MLS# A4680686Listed by: EXP REALTY LLC - New
 $749,900Active3 beds 3 baths2,289 sq. ft.
$749,900Active3 beds 3 baths2,289 sq. ft.10131 Craftsman Park Way, PALMETTO, FL 34221
MLS# A4680658Listed by: DALTON WADE INC - New
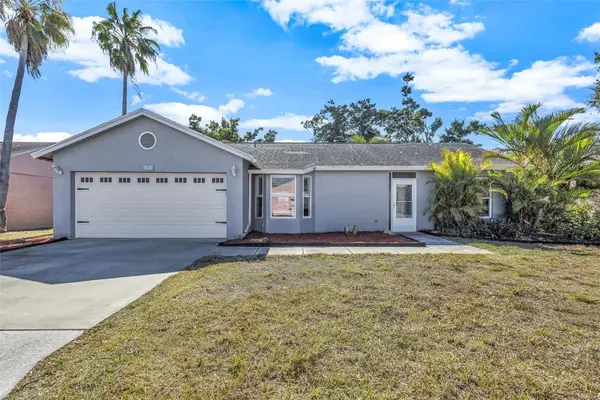 $325,000Active3 beds 2 baths1,192 sq. ft.
$325,000Active3 beds 2 baths1,192 sq. ft.6109 61st Court E, PALMETTO, FL 34221
MLS# A4680529Listed by: COLDWELL BANKER REALTY - New
 $406,990Active5 beds 3 baths2,605 sq. ft.
$406,990Active5 beds 3 baths2,605 sq. ft.5722 Silver Feather Way, PALMETTO, FL 34221
MLS# A4680634Listed by: D.R. HORTON REALTY OF SARASOTA - New
 $373,305Active4 beds 2 baths1,828 sq. ft.
$373,305Active4 beds 2 baths1,828 sq. ft.5726 Silver Feather Way, PALMETTO, FL 34221
MLS# A4680625Listed by: D.R. HORTON REALTY OF SARASOTA - New
 $474,990Active4 beds 3 baths3,313 sq. ft.
$474,990Active4 beds 3 baths3,313 sq. ft.5502 Silver Moonlight Drive, PALMETTO, FL 34221
MLS# A4680614Listed by: D.R. HORTON REALTY OF SARASOTA - New
 $99,900Active2 beds 1 baths576 sq. ft.
$99,900Active2 beds 1 baths576 sq. ft.84 Del Rio Drive, PALMETTO, FL 34221
MLS# A4680517Listed by: KELLER WILLIAMS ON THE WATER - New
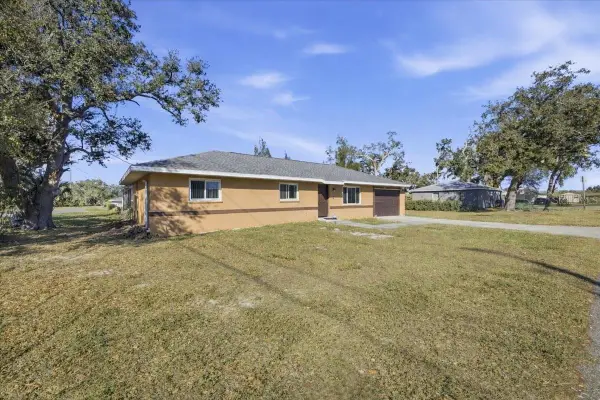 $265,500Active3 beds 2 baths1,104 sq. ft.
$265,500Active3 beds 2 baths1,104 sq. ft.2904 E 5th Avenue, PALMETTO, FL 34221
MLS# O6377934Listed by: NORTHGROUP REAL ESTATE, INC

