3415 70th Court E, Palmetto, FL 34221
Local realty services provided by:Better Homes and Gardens Real Estate Atchley Properties
Listed by:debra valdes
Office:realty one group sunshine
MLS#:TB8438484
Source:MFRMLS
Price summary
- Price:$395,000
- Price per sq. ft.:$158.89
- Monthly HOA dues:$91
About this home
New Roof ** New HVAC System ** New Impact Windows ** Private Pool and Spa ** No Flood Zone ** No CDD ** Low HOA! Welcome to your dream home in the sought-after Parkside community! Built by Windward Homes, this Cape Ann floor plan is spacious, has 4 bedrooms, 2.5 baths, a 2-car garage and the PRIMARY bedroom located on the FIRST FLOOR! A covered front porch welcomes guests and keeps packages dry. Inside, you're greeted by a functional foyer that doubles as a drop zone! The living room is designed to comfortably fit oversized furniture and is ideal for both relaxing and entertaining. The kitchen is UPDATED with raised-panel cabinetry, soft close doors and drawers and crown molding. There is a stone backsplash, a copper sink, and black stainless-steel appliances that include a double convection oven. The bay window that overlooks the backyard was a new construction UPGRADE and has a Custom-Built bench. The dining room is where memories are made! A wall for furniture placement anchors the space while the CUSTOM feature wall with board and batten wainscoting adds architectural interest. Through the sliders, you will step into your own backyard oasis! The extended lanai was another UPGRADE during construction and features a tongue and grove ceiling with crown molding. Travertine tile was selected for the decking, which is cool to the touch, slip-resistant, durable and timeless! The PRIVATE POOL has a sun shelf with bubbler, a HEATED spa with spillover and the pebble tec finish that offers a longer lifespan, safer non-slip surface and is resistant to stains and chemicals. The fully fenced back yard has eco-friendly stone gravel that spans the parameter. One side yard has additional seating with sunshades and a gazebo to cover your BBQ! The other side yard has a playset with grass which is ideal for pets and play! Step back inside to the FIRST FLOOR Primary Suite that boasts a CUSTOM feature wall crafted from reclaimed wood, along with a CUSTOM wood trimmed window frame and a tray ceiling. The en-suite bathroom includes dual sinks and a tub/shower combination. For all your storage needs, there is a walk-in closet smartly designed for organization! Upstairs, you will find three secondary bedrooms that share a second full bathroom, thoughtfully designed for dual use, with the tub and shower separated from the sink area. This bathroom boasts custom features, including wainscoting and built-in wall shelves! The first floor has a half bathroom with updated vanity, feature wall of tumbled stone and a walk in storage closet. Additional features and updates include double pane windows/sliders on the first floor with fabric hurricane panels, IMPACT windows on the second floor, arched doorways, arched wall niche with tumbled stone, lighted ceiling fans, blinds, and newer carpeting. This home is located within minutes to US 41, I75/275, local shopping, restaurants, and 10 minutes to Bradenton Riverwalk with beach volleyball, a skateboard park, walking path along the river, fishing and entertainment! The 17th Ave W Park is under 15 minutes away and you will enjoy pickleball and tennis and one of the shadiest locations in the City! This park also features jungle gyms, a large swing set, a merry-go-round, picnic tables, a gazebo, and more! You can also experience Bradenton's Historic Waterfront Destination on Pier 22 and Twin Dolphin Marina.
Contact an agent
Home facts
- Year built:2006
- Listing ID #:TB8438484
- Added:2 day(s) ago
- Updated:October 21, 2025 at 07:43 AM
Rooms and interior
- Bedrooms:4
- Total bathrooms:3
- Full bathrooms:2
- Half bathrooms:1
- Living area:1,784 sq. ft.
Heating and cooling
- Cooling:Central Air
- Heating:Central
Structure and exterior
- Roof:Shingle
- Year built:2006
- Building area:1,784 sq. ft.
- Lot area:0.15 Acres
Schools
- High school:Palmetto High
- Middle school:Buffalo Creek Middle
- Elementary school:James Tillman Elementary
Utilities
- Water:Public, Water Connected
- Sewer:Public, Public Sewer, Sewer Connected
Finances and disclosures
- Price:$395,000
- Price per sq. ft.:$158.89
- Tax amount:$1,697 (2024)
New listings near 3415 70th Court E
- New
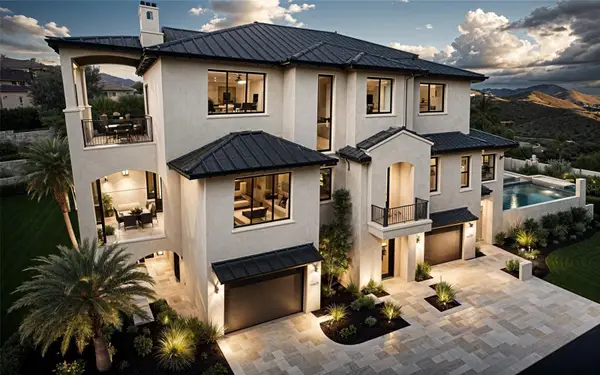 $2,350,000Active5 beds 6 baths5,100 sq. ft.
$2,350,000Active5 beds 6 baths5,100 sq. ft.120 Bayshore Drive, PALMETTO, FL 34221
MLS# TB8438204Listed by: KELLER WILLIAMS SOUTH TAMPA - New
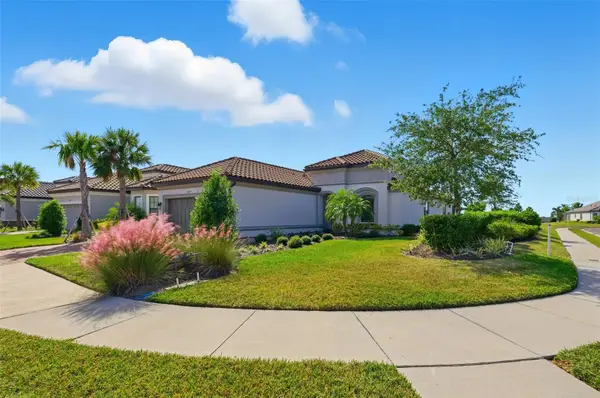 $849,900Active3 beds 4 baths2,175 sq. ft.
$849,900Active3 beds 4 baths2,175 sq. ft.10819 Wicker Park Place, PALMETTO, FL 34221
MLS# TB8439612Listed by: COMPASS FLORIDA, LLC - New
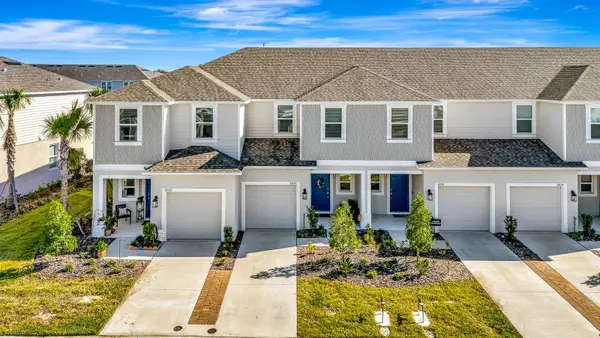 $299,000Active3 beds 3 baths1,382 sq. ft.
$299,000Active3 beds 3 baths1,382 sq. ft.6026 Whetstone Court, PALMETTO, FL 34221
MLS# A4668978Listed by: MARCUS & COMPANY REALTY - New
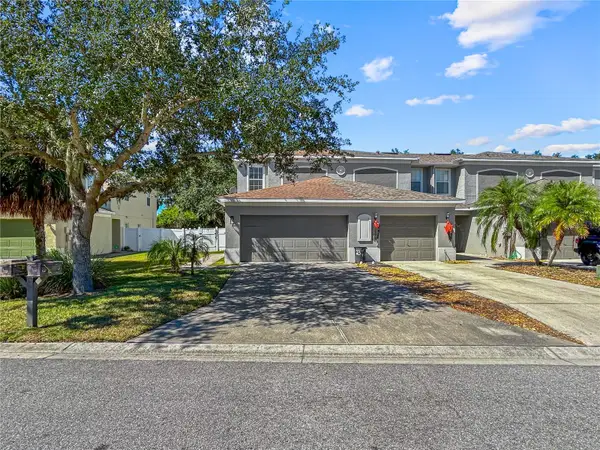 $249,900Active3 beds 3 baths1,175 sq. ft.
$249,900Active3 beds 3 baths1,175 sq. ft.2341 28th Avenue E, PALMETTO, FL 34221
MLS# O6353699Listed by: PROPERTY LOGIC RE - New
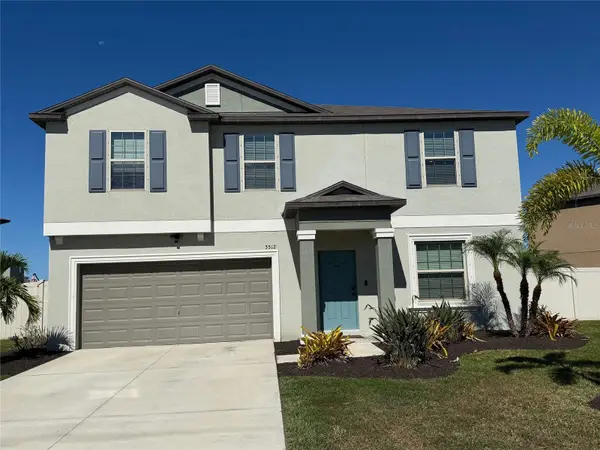 $384,900Active4 beds 3 baths2,633 sq. ft.
$384,900Active4 beds 3 baths2,633 sq. ft.5512 Olano Street, PALMETTO, FL 34221
MLS# A4668471Listed by: AUTHORITY REALTY INC - New
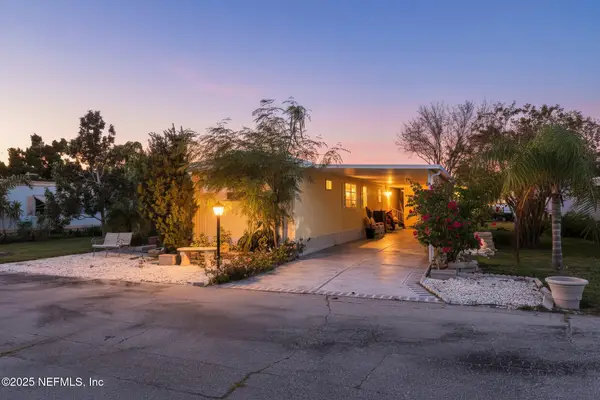 $111,000Active3 beds 2 baths920 sq. ft.
$111,000Active3 beds 2 baths920 sq. ft.420 49th E Street #71, Palmetto, FL 34221
MLS# 2114026Listed by: CROSSVIEW REALTY - New
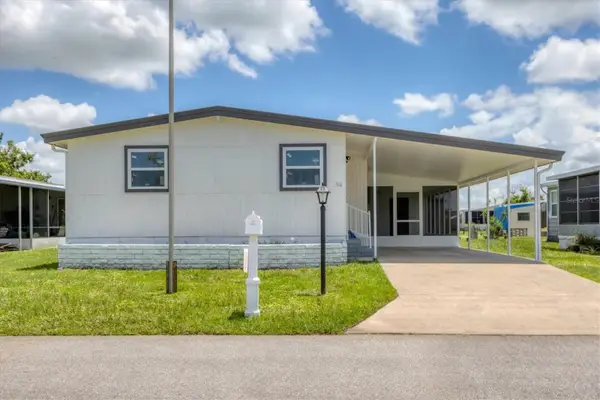 $229,000Active3 beds 2 baths1,312 sq. ft.
$229,000Active3 beds 2 baths1,312 sq. ft.6710 36th Avenue E #54, PALMETTO, FL 34221
MLS# A4668831Listed by: EXIT KING REALTY - New
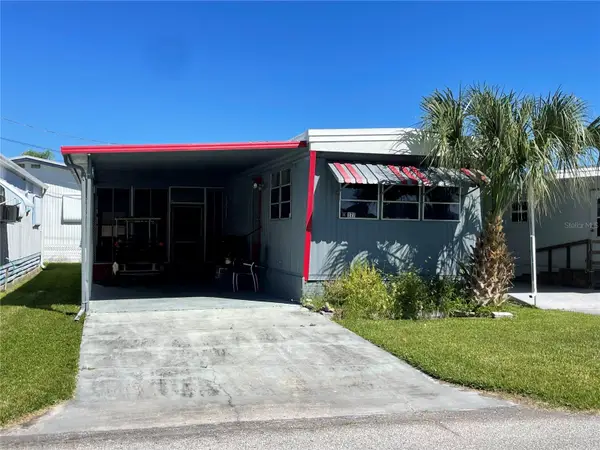 $92,000Active1 beds 1 baths552 sq. ft.
$92,000Active1 beds 1 baths552 sq. ft.171 4th Street W, PALMETTO, FL 34221
MLS# A4668782Listed by: MARKEY REALTY & ASSOCIATES INC - New
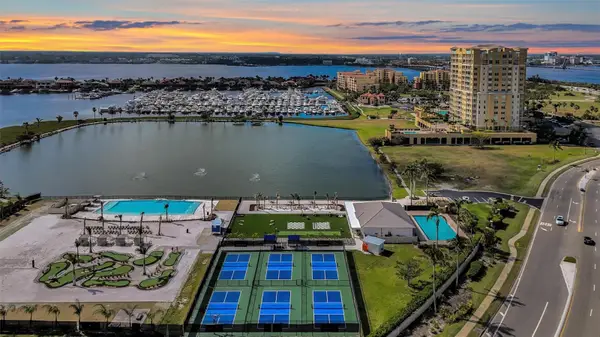 $525,000Active2 beds 2 baths1,847 sq. ft.
$525,000Active2 beds 2 baths1,847 sq. ft.130 Riviera Dunes Way #606, PALMETTO, FL 34221
MLS# TB8439311Listed by: REAL BROKER, LLC
