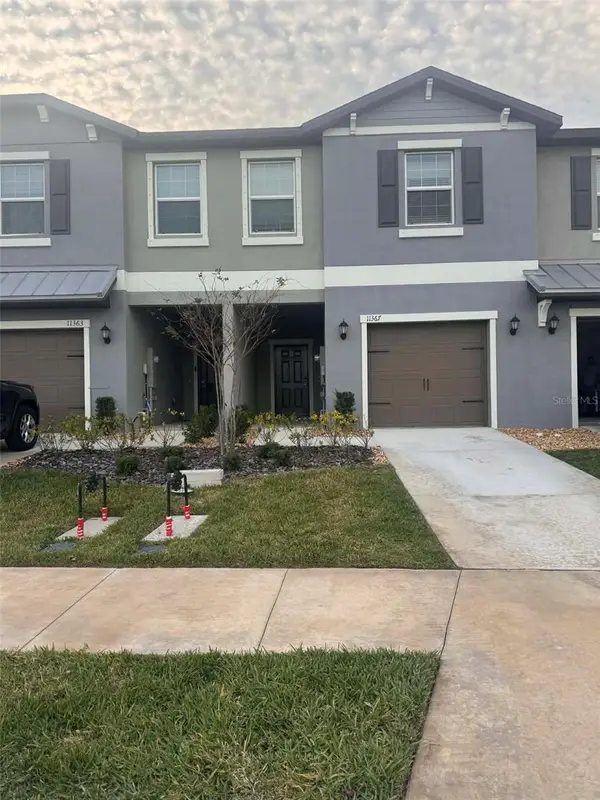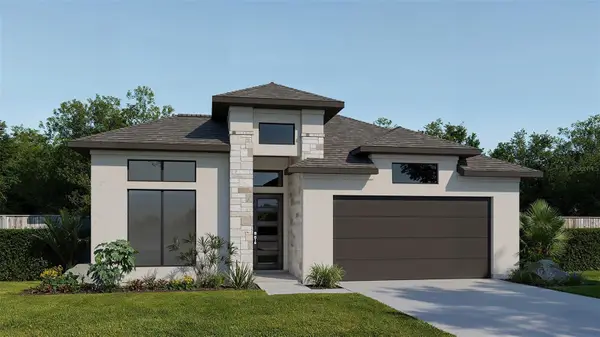7318 61st Street E, Palmetto, FL 34221
Local realty services provided by:Better Homes and Gardens Real Estate Synergy
Listed by: jennifer morgan
Office: american homes realty group
MLS#:D6143016
Source:MFRMLS
Price summary
- Price:$349,900
- Price per sq. ft.:$138.3
- Monthly HOA dues:$79
About this home
4-5 bedroom, 2 bath home in Sheffield Glenn with 2-car garage and den that can easily convert to a 5th bedroom. Features tile throughout, granite counters, stainless appliances, fresh paint, and high ceilings. Enjoy beautiful lake views from the screened lanai, plus a new A/C (2025) and the community’s only well-fed irrigation system. No CDD, low HOA, and convenient to schools, shopping, I-75 & US-301.
Contact an agent
Home facts
- Year built:2012
- Listing ID #:D6143016
- Added:196 day(s) ago
- Updated:January 23, 2026 at 01:13 PM
Rooms and interior
- Bedrooms:4
- Total bathrooms:2
- Full bathrooms:2
- Living area:1,825 sq. ft.
Heating and cooling
- Cooling:Central Air
- Heating:Central
Structure and exterior
- Roof:Shingle
- Year built:2012
- Building area:1,825 sq. ft.
- Lot area:0.2 Acres
Schools
- High school:Palmetto High
- Middle school:Buffalo Creek Middle
- Elementary school:Virgil Mills Elementary
Utilities
- Water:Public
- Sewer:Public, Public Sewer
Finances and disclosures
- Price:$349,900
- Price per sq. ft.:$138.3
- Tax amount:$4,451 (2024)
New listings near 7318 61st Street E
- New
 $353,890Active3 beds 2 baths1,672 sq. ft.
$353,890Active3 beds 2 baths1,672 sq. ft.5730 Silver Feather Way, PALMETTO, FL 34221
MLS# A4679508Listed by: D.R. HORTON REALTY OF SARASOTA - New
 $775,000Active4 beds 4 baths3,448 sq. ft.
$775,000Active4 beds 4 baths3,448 sq. ft.5967 Maidenstone Way, PALMETTO, FL 34221
MLS# O6376020Listed by: RE/MAX ASSURED - Open Sun, 12 to 2pmNew
 $659,000Active4 beds 3 baths2,403 sq. ft.
$659,000Active4 beds 3 baths2,403 sq. ft.6029 Maidenstone Way, PALMETTO, FL 34221
MLS# A4678967Listed by: HOUSEMAX REALTY LLC - New
 $374,900Active3 beds 2 baths1,545 sq. ft.
$374,900Active3 beds 2 baths1,545 sq. ft.2658 58th Circle E, PALMETTO, FL 34221
MLS# L4958786Listed by: CAMBRIDGE REALTY OF CENTRAL FL - Open Sat, 11am to 2pmNew
 $375,000Active2 beds 2 baths1,292 sq. ft.
$375,000Active2 beds 2 baths1,292 sq. ft.1207 31st Avenue W, PALMETTO, FL 34221
MLS# A4679196Listed by: KW COASTAL LIVING III - New
 $243,000Active2 beds 2 baths1,344 sq. ft.
$243,000Active2 beds 2 baths1,344 sq. ft.8470 Imperial Circle, PALMETTO, FL 34221
MLS# A4679252Listed by: PREFERRED SHORE LLC - New
 $295,000Active3 beds 3 baths1,666 sq. ft.
$295,000Active3 beds 3 baths1,666 sq. ft.11367 E 65th Terrace, PALMETTO, FL 34221
MLS# A4679245Listed by: PURSUE OVERTAKE & RECOVER REALTY INC - New
 $200,000Active2 beds 2 baths1,592 sq. ft.
$200,000Active2 beds 2 baths1,592 sq. ft.8485 Imperial Circle, PALMETTO, FL 34221
MLS# A4678661Listed by: KELLER WILLIAMS ON THE WATER S  $398,060Pending4 beds 2 baths1,819 sq. ft.
$398,060Pending4 beds 2 baths1,819 sq. ft.2654 58th Circle E, PALMETTO, FL 34221
MLS# L4958746Listed by: CAMBRIDGE REALTY OF CENTRAL FL- New
 $624,900Active4 beds 3 baths2,566 sq. ft.
$624,900Active4 beds 3 baths2,566 sq. ft.3901 109th Street East, PALMETTO, FL 34221
MLS# TB8466960Listed by: PERRY HOMES
