5801 Thomas Drive #601, Panama City Beach, FL 32408
Local realty services provided by:Better Homes and Gardens Real Estate Historic
5801 Thomas Drive #601,Panama City Beach, FL 32408
$589,000
- 3 Beds
- 2 Baths
- 1,560 sq. ft.
- Condominium
- Active
Listed by: katherine a gloer
Office: berkshire hathaway homeservices beach properties of florida
MLS#:768082
Source:FL_BCMLS
Price summary
- Price:$589,000
- Price per sq. ft.:$377.56
About this home
WELCOME TO PARADISE! This RENTAL MACHINE is almost fully booked for the summer already, and the existing reservations can be transferred to you—making it the perfect investment opportunity! Located on the 6th floor, the views from this stunning condo are nothing short of spectacular. Step out onto the gulf-facing balcony to enjoy breathtaking sunsets every evening.
With 1,560 square feet of space, this condo boasts an open, airy floorplan that's perfect for relaxation and entertaining. The master suite features a private deck entrance, allowing you to enjoy even more of the serene coastal atmosphere. Recent updates include new shiplap, dining and patio furniture, a new washer & dryer, new stove, and stylish decor throughout, ensuring this home is both beautiful and functional.
Enjoy all the amenities this gated community has to offer, including private beach access, 24-hour security services, and ample parking. Relax in one of the two large beachfront pools (one heated), unwind in the indoor hot tub, or grab a bite at Bikini Bob's Grill & Bar by the pool. Stay active at the fitness center, play a game of billiards, or have a picnic with family and friends in the designated area.
Don't miss your chance to own a slice of paradise and take advantage of the lucrative rental potential!
*Measurements are approximate & should be verified.*
Contact an agent
Home facts
- Year built:1982
- Listing ID #:768082
- Added:320 day(s) ago
- Updated:December 19, 2025 at 03:27 PM
Rooms and interior
- Bedrooms:3
- Total bathrooms:2
- Full bathrooms:2
- Living area:1,560 sq. ft.
Heating and cooling
- Cooling:CeilingFans, CentralAir
- Heating:Central, Electric
Structure and exterior
- Roof:Flat
- Year built:1982
- Building area:1,560 sq. ft.
Schools
- High school:Arnold
- Middle school:Surfside
- Elementary school:Patronis
Utilities
- Sewer:Public Sewer
Finances and disclosures
- Price:$589,000
- Price per sq. ft.:$377.56
- Tax amount:$5,619 (2023)
New listings near 5801 Thomas Drive #601
- New
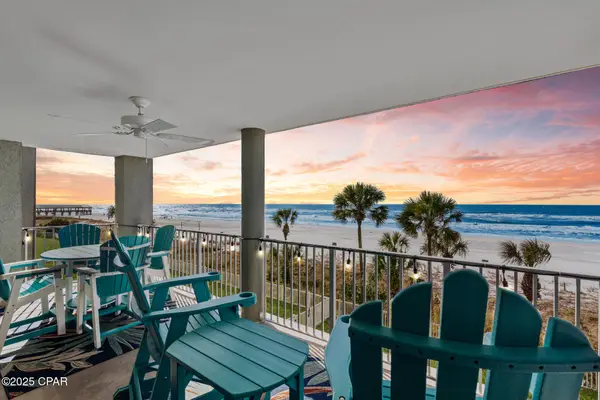 $949,900Active3 beds 3 baths1,769 sq. ft.
$949,900Active3 beds 3 baths1,769 sq. ft.10509 Front Beach Road #206, Panama City Beach, FL 32407
MLS# 782802Listed by: LEGACY PREMIER AGENCY - New
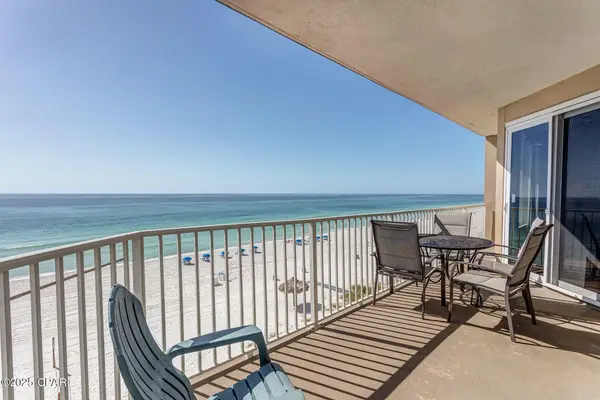 $768,500Active3 beds 3 baths1,902 sq. ft.
$768,500Active3 beds 3 baths1,902 sq. ft.10713 Front Beach Road #401, Panama City Beach, FL 32407
MLS# 782803Listed by: CENTURY 21 RYAN REALTY INC - New
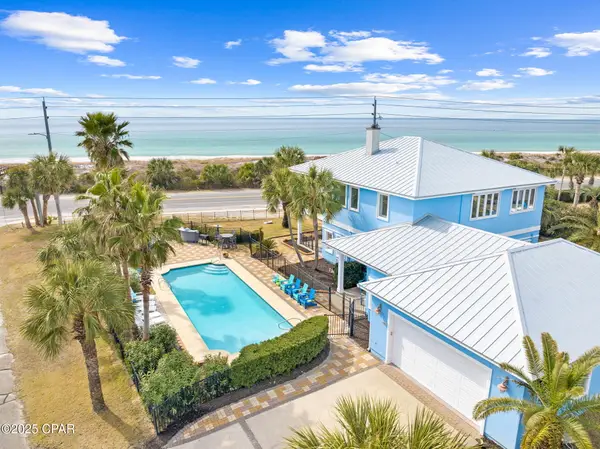 $2,600,000Active6 beds 4 baths2,808 sq. ft.
$2,600,000Active6 beds 4 baths2,808 sq. ft.20816 Front Beach Road, Panama City Beach, FL 32413
MLS# 782793Listed by: ROSEMARY BEACH REALTY, LLC - New
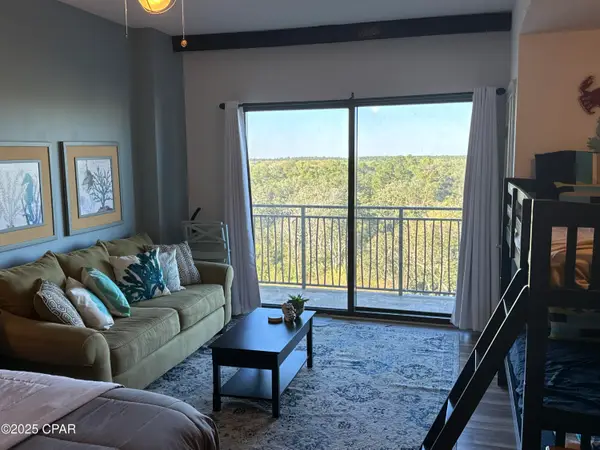 $179,000Active-- beds 1 baths465 sq. ft.
$179,000Active-- beds 1 baths465 sq. ft.15100 Front Beach Road #625, Panama City Beach, FL 32413
MLS# 782800Listed by: PINEAPPLE PROPERTIES - New
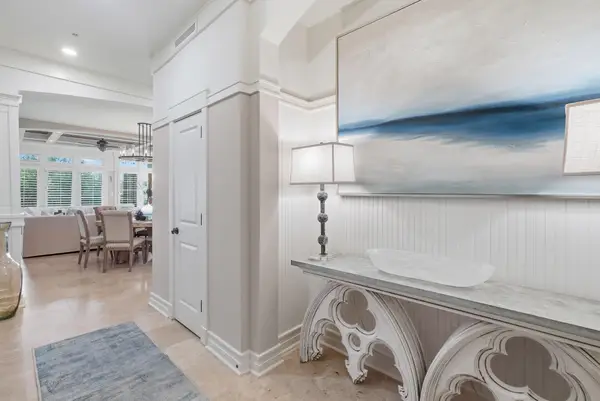 $775,000Active3 beds 3 baths1,713 sq. ft.
$775,000Active3 beds 3 baths1,713 sq. ft.1101 Prospect Promenade #205, Panama City Beach, FL 32413
MLS# 991498Listed by: CORCORAN REVERIE SRB - New
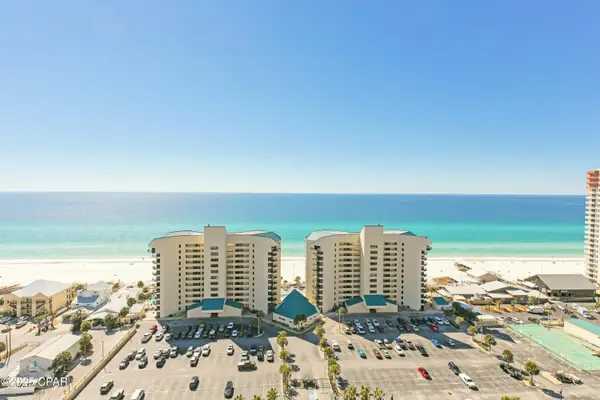 $345,000Active1 beds 1 baths751 sq. ft.
$345,000Active1 beds 1 baths751 sq. ft.9850 S Thomas Drive #606W, Panama City Beach, FL 32408
MLS# 782786Listed by: THINK REAL ESTATE - New
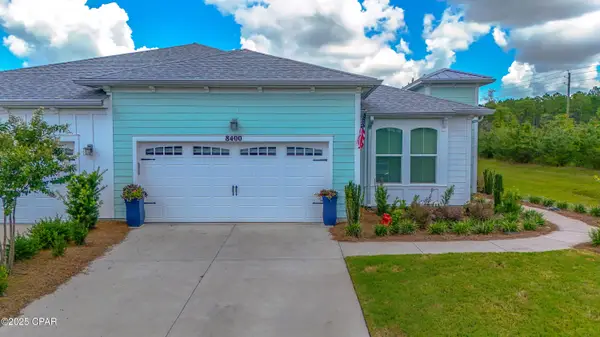 $545,000Active2 beds 2 baths1,793 sq. ft.
$545,000Active2 beds 2 baths1,793 sq. ft.8400 Dockside Place, Panama City Beach, FL 32413
MLS# 782789Listed by: KELLER WILLIAMS SUCCESS REALTY - New
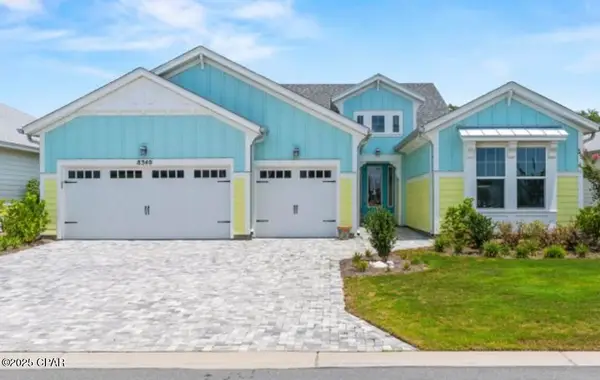 $824,900Active3 beds 4 baths2,534 sq. ft.
$824,900Active3 beds 4 baths2,534 sq. ft.8340 Fins Up Court, Panama City Beach, FL 32413
MLS# 782778Listed by: RE/MAX SELECT PARTNERS - New
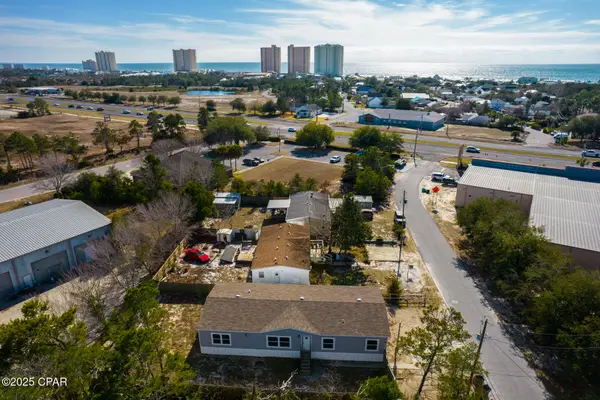 $348,000Active5 beds 3 baths2,010 sq. ft.
$348,000Active5 beds 3 baths2,010 sq. ft.110 N Vestavia Street, Panama City Beach, FL 32413
MLS# 782783Listed by: GULF LIFE REAL ESTATE INC - New
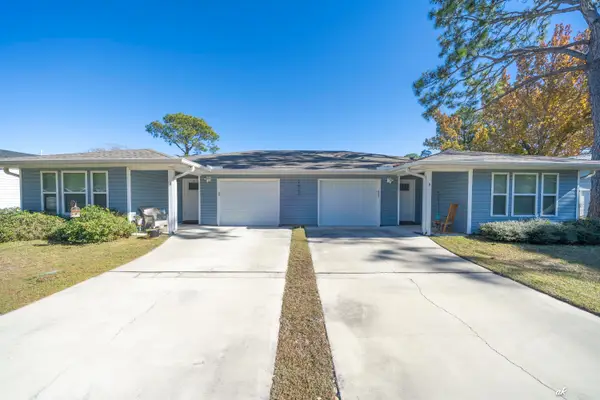 $549,900Active4 beds 4 baths2,196 sq. ft.
$549,900Active4 beds 4 baths2,196 sq. ft.2432 Valley Oak Court A&b, Panama City Beach, FL 32408
MLS# 991465Listed by: EXP REALTY LLC
