8324 Fins Up Court, Panama City Beach, FL 32413
Local realty services provided by:Better Homes and Gardens Real Estate Main Street Properties
8324 Fins Up Court,Panama City Beach, FL 32413
$748,900
- 2 Beds
- 3 Baths
- 2,357 sq. ft.
- Single family
- Pending
Listed by: abigail g byrd, jim steckel
Office: corcoran reverie srb
MLS#:979655
Source:FL_ECAR
Price summary
- Price:$748,900
- Price per sq. ft.:$317.73
About this home
Located in phase 3 of the development on a quiet cul-de-sac, close to the neighborhood amenities and the intercoastal waterway. Nestled in the resort-style community of Latitude Margaritaville, 8324 Fins Up Court is a meticulously designed Aruba floorplan featuring coastal-inspired refined finishes, custom upgrades, and a seamless layout. Upon arrival, you're greeted by an expansive driveway, lush greenery, and a vibrant yet tasteful facade. Step inside to a welcoming foyer with tall ceilings and beautiful wire-brushed laminate flooring throughout the main living areas. This home is located in Phase 3 of the development, on a quiet cul-de-sac, close to all the amenities and the intercoastal waterway. The heart of the home unfolds into a sophisticated living space designed for relaxation and entertainment. A gas fireplace, custom soaring vaulted ceilings adorned in shiplap and warm and cozy tones, infuse the space with a coastal ambiance. A covered porch with a custom extended lanai offers a seamless continuation of living space and further connects the home to the preserve, a rare feature in the community. Beyond the lanai, a lush green yard provides ample space for a pool or hosting outdoor gatherings.
The chef's kitchen is equally impressive, featuring white quartz countertops, an oversized island with integrated seating, and a luxury appliance package including a gas range and modern fixtures. A banquet of windows floods the formal dining room with an abundance of natural light and fabulous views of the preserve.
The primary suite is a retreat of its own, boasting custom tray ceilings, a cozy sitting area framed by bay windows and dual walk-in closets. The private ensuite provides a true spa-like experience and is accessorized with double vanities, a custom tiled floor-to-ceiling walk-in wet room with dual shower heads and a built-in corner bench.
The junior suite towards the front of the home provides ample space for guests or family, with its own beautifully appointed full bathroom. A flexible bonus room is perfect for an office, gym, or studio, conveniently located next to the half bath. An oversized laundry room, just off the kitchen, offers both form and functionality with custom-built-ins, an Electrolux front-load washer and dryer, a utility sink and direct access to the three-car garage.
This true, custom-built home in 2023 boasts numerous and premium upgrades, including impact glass at the front entry, an extended lanai, pavers, vaulted beamed ceilings, a three-car garage, upgraded hardware, plantation shutters, countertops, light fixtures, tile, trim, plumbing fixtures, appliances, cabinetry, and much more.
As part of Latitude Margaritaville, residents enjoy an amenity-rich lifestyle just a 5-minute golf cart ride from home. This includes a lagoon-style pool, an amphitheater with live music and events, a state-of-the-art fitness center with on-site trainers, a lap pool, pickleball, tennis, basketball courts, a woodworking shop, a theater, and more. Plans for an on-site Publix and shopping plaza add unmatched convenience, while the sugar-white sands of the Gulf are poised just minutes away. Inquire today and start living the coastal lifestyle you deserve.
Contact an agent
Home facts
- Year built:2023
- Listing ID #:979655
- Added:148 day(s) ago
- Updated:November 23, 2025 at 08:10 AM
Rooms and interior
- Bedrooms:2
- Total bathrooms:3
- Full bathrooms:2
- Half bathrooms:1
- Living area:2,357 sq. ft.
Structure and exterior
- Year built:2023
- Building area:2,357 sq. ft.
- Lot area:0.18 Acres
Schools
- High school:Arnold
- Middle school:Surfside
- Elementary school:West Bay
Utilities
- Water:Public Water
Finances and disclosures
- Price:$748,900
- Price per sq. ft.:$317.73
- Tax amount:$5,498 (2024)
New listings near 8324 Fins Up Court
- New
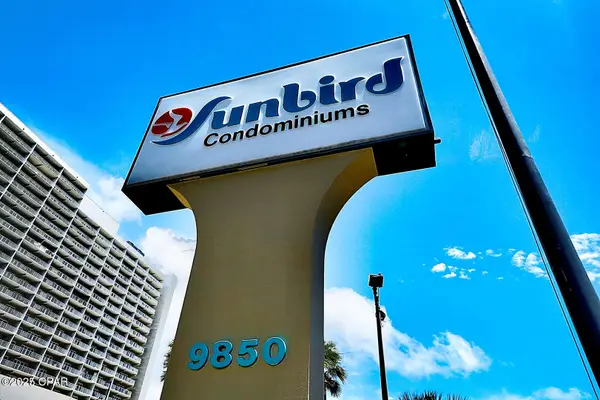 $349,900Active1 beds 1 baths609 sq. ft.
$349,900Active1 beds 1 baths609 sq. ft.9850 S Thomas Drive #904E, Panama City, FL 32408
MLS# 782010Listed by: LPT REALTY LLC - New
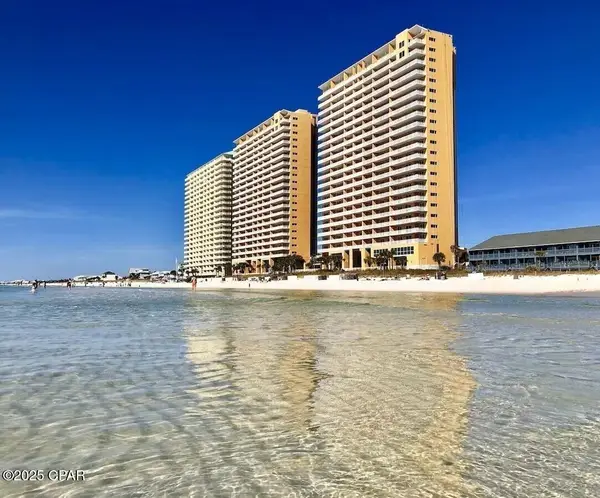 $519,900Active2 beds 2 baths1,074 sq. ft.
$519,900Active2 beds 2 baths1,074 sq. ft.17739 Front Beach Road #902W, Panama City, FL 32413
MLS# 782007Listed by: LISTWITHFREEDOM.COM INC. - New
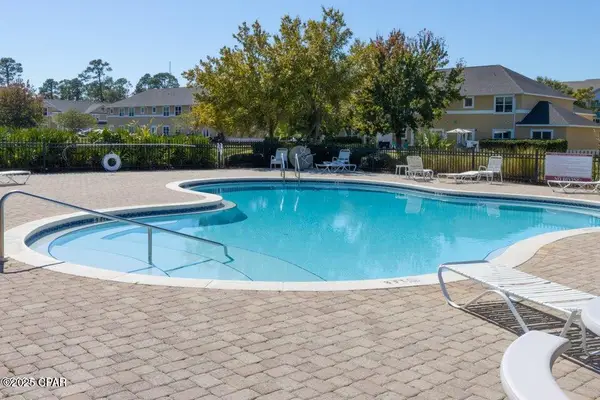 $240,000Active2 beds 3 baths1,404 sq. ft.
$240,000Active2 beds 3 baths1,404 sq. ft.8114 Annabellas Court, Panama City Beach, FL 32407
MLS# 782009Listed by: 850 REAL ESTATE CENTER - New
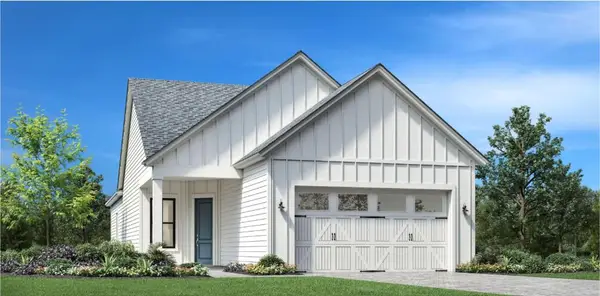 $499,000Active2 beds 2 baths1,665 sq. ft.
$499,000Active2 beds 2 baths1,665 sq. ft.259 Breakwater Boulevard #Lot 338, Panama City Beach, FL 32413
MLS# 990178Listed by: JACKSONVILLE TBI REALTY LLC - New
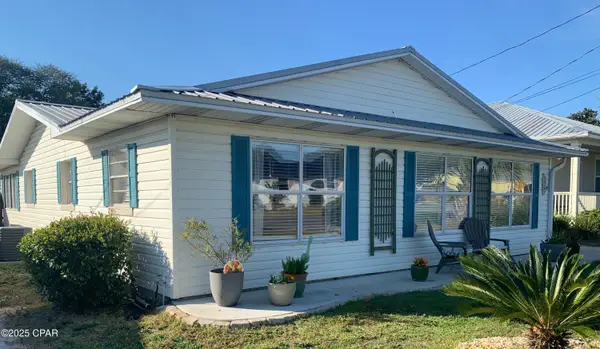 $569,000Active3 beds 1 baths1,491 sq. ft.
$569,000Active3 beds 1 baths1,491 sq. ft.323 Kelly Street, Panama City Beach, FL 32413
MLS# 782004Listed by: LISTWITHFREEDOM.COM INC. - New
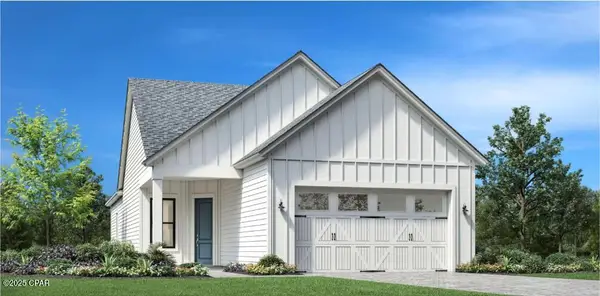 $499,000Active2 beds 2 baths1,665 sq. ft.
$499,000Active2 beds 2 baths1,665 sq. ft.259 Breakwater Boulevard, Panama City Beach, FL 32413
MLS# 782005Listed by: JACKSONVILLE TBI REALTY LLC - New
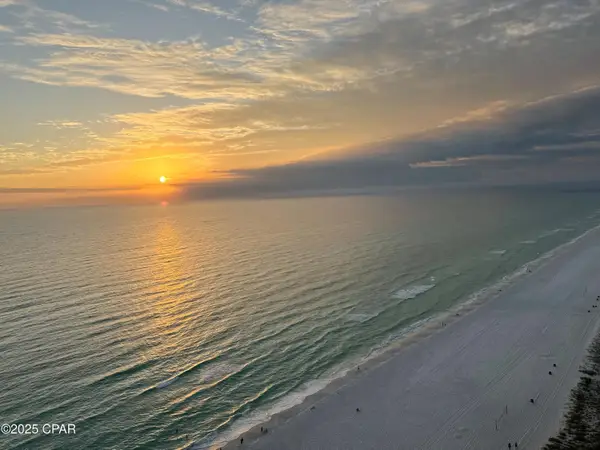 $349,000Active1 beds 2 baths951 sq. ft.
$349,000Active1 beds 2 baths951 sq. ft.9900 S Thomas Drive #2330, Panama City Beach, FL 32408
MLS# 781996Listed by: PINEAPPLE PROPERTIES - New
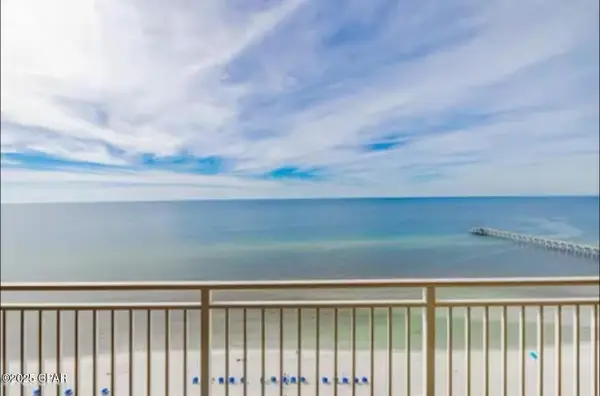 $449,900Active2 beds 2 baths1,076 sq. ft.
$449,900Active2 beds 2 baths1,076 sq. ft.12011 Front Beach Road #1906B, Panama City Beach, FL 32407
MLS# 781997Listed by: 850 REAL ESTATE CENTER - New
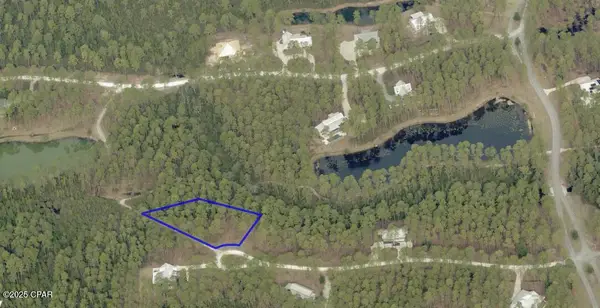 $110,000Active-- beds -- baths
$110,000Active-- beds -- baths6508 W Sundew Marsh Trail, Panama City Beach, FL 32413
MLS# 781988Listed by: BERKSHIRE HATHAWAY HOMESERVICES BEACH PROPERTIES OF FLORIDA - New
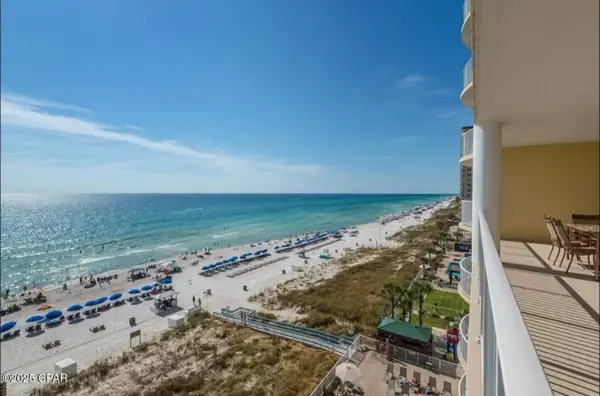 $889,000Active4 beds 4 baths1,637 sq. ft.
$889,000Active4 beds 4 baths1,637 sq. ft.10611 Front Beach Road #701, Panama City Beach, FL 32407
MLS# 781989Listed by: 850 REAL ESTATE CENTER
