703 Michael Drive, Panama City, FL 32404
Local realty services provided by:Better Homes and Gardens Real Estate Historic
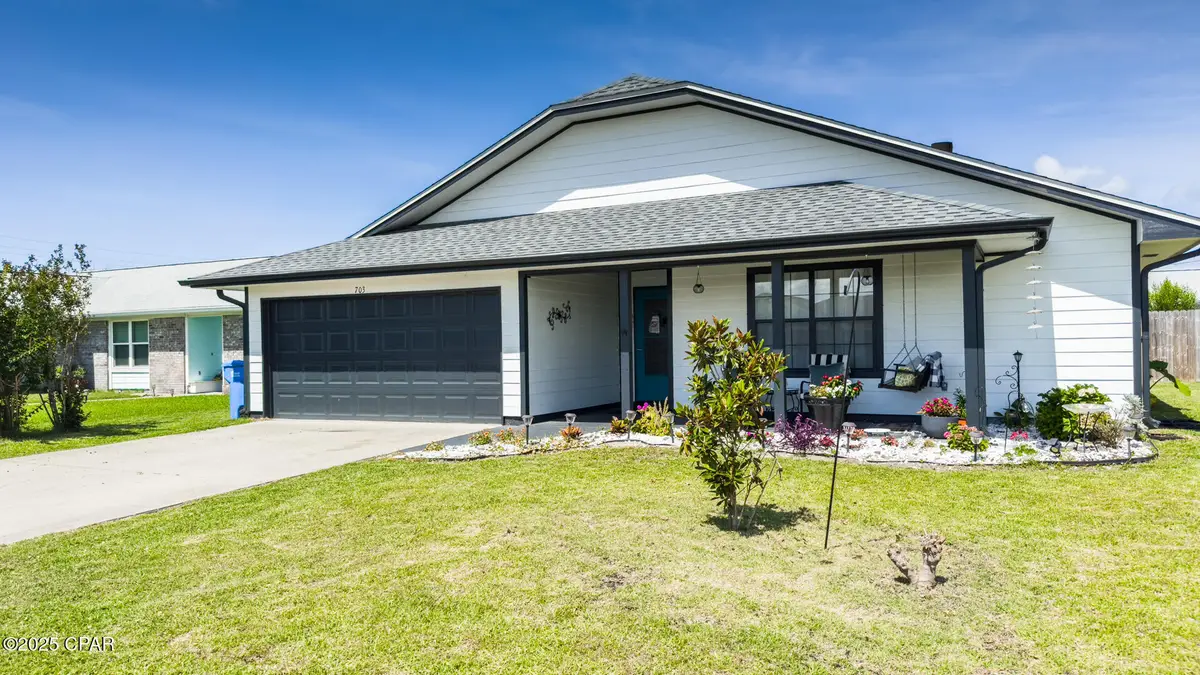
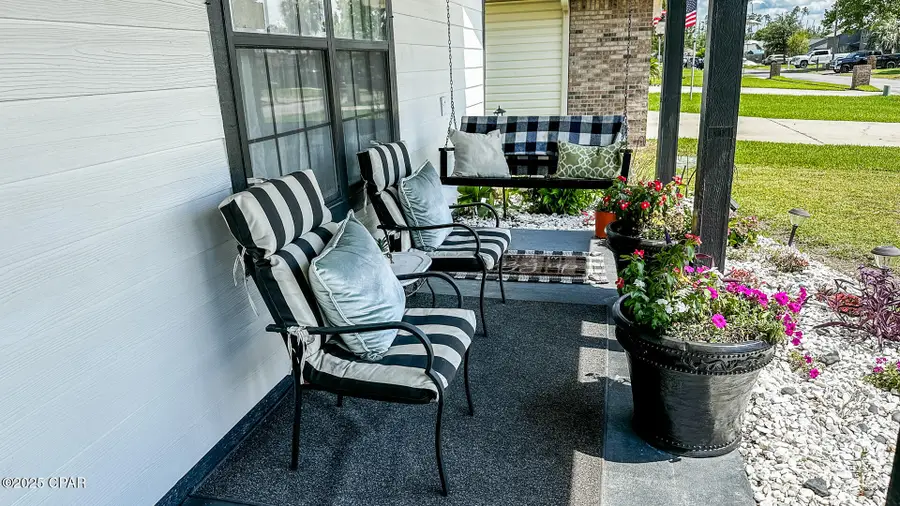

Listed by:betty brewer llc.
Office:berkshire hathaway homeservices beach properties of florida
MLS#:774926
Source:FL_BCMLS
Price summary
- Price:$285,000
- Price per sq. ft.:$156.51
About this home
''CURRENTLY UNDER CONTRACT, SELLER WILL CONSIDER BACKUP OFFERS'. Please view this cozy 3/2 traditional style conveniently located in the Calloway community only minutes from TAFB and downtown Panama City. The attractive curb appeal reveals the high quality of maintenance, care and love that appears at first glance. Beginning with the very attractive choices made in landscaping coupled with all new paint, both exterior and interior, guarantees maintenance ease for several years. Roof and HVAC both installed post Michael. Complete gutter system to ensure foundation and siding protection from runoff. Home comes with two car attached garage with front entrance. Rear yard is totally enclosed with a privacy fence to accommodate pets and/or children. Upon entry, notice the wood finish ceramic tile flooring that enhances the majority of the home, including bedrooms. (NO CARPET). The entry foyer gives access to both the living room and Master suite located on front of the house. Focal point of the living room is a brick/gas fireplace (currently disconnected due to Oxygen in use). The kitchen/dining combo with French door in the dining area leads to a 397 SF sunroom with tiled floor and new mini-split unit for year round comfort. Laundry room is located off the kitchen. Additional outside patio sitting area adjacent to sunroom. Second and third bedrooms located on the rear of the home share the second full bath equipped with tub/shower combo. A second French door leads from the guest bedroom to the sunroom. Wonderful house, good neighborhood and GREAT PRICE. Call for your personal viewing.
Contact an agent
Home facts
- Year built:1992
- Listing Id #:774926
- Added:47 day(s) ago
- Updated:August 01, 2025 at 02:21 PM
Rooms and interior
- Bedrooms:3
- Total bathrooms:2
- Full bathrooms:2
- Living area:1,821 sq. ft.
Heating and cooling
- Cooling:CeilingFans, CentralAir, Electric
- Heating:Central, Electric
Structure and exterior
- Roof:Asphalt
- Year built:1992
- Building area:1,821 sq. ft.
- Lot area:0.14 Acres
Schools
- High school:Rutherford
- Middle school:Rutherford Middle
- Elementary school:Parker
Finances and disclosures
- Price:$285,000
- Price per sq. ft.:$156.51
- Tax amount:$2,290 (2024)
New listings near 703 Michael Drive
- New
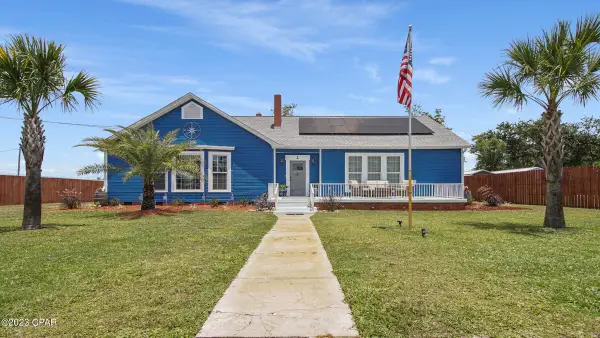 $625,000Active3 beds 3 baths2,474 sq. ft.
$625,000Active3 beds 3 baths2,474 sq. ft.930 Grace Avenue, Panama City, FL 32401
MLS# 777035Listed by: COUNTS REAL ESTATE GROUP INC - New
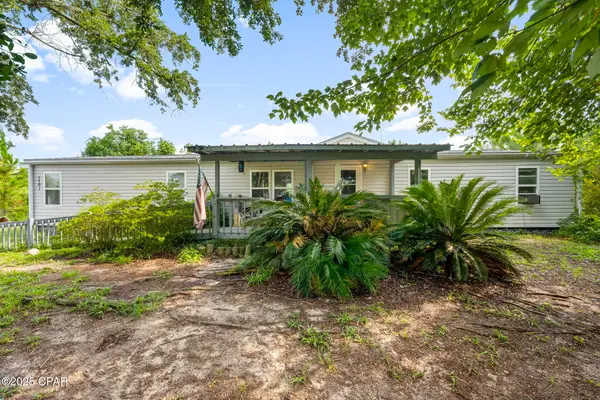 $180,000Active5 beds 2 baths1,848 sq. ft.
$180,000Active5 beds 2 baths1,848 sq. ft.5501 Whitfield Circle, Panama City, FL 32404
MLS# 777027Listed by: KELLER WILLIAMS SUCCESS REALTY - New
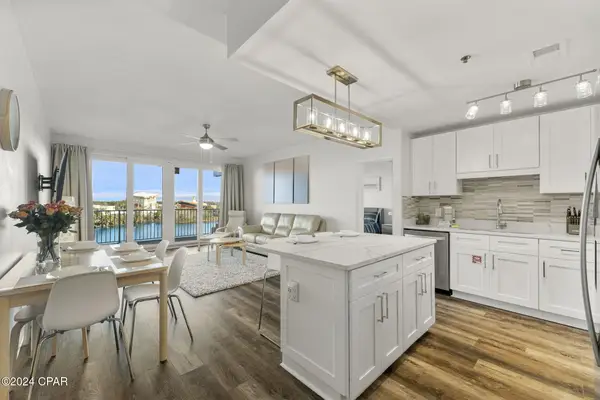 $395,000Active3 beds 2 baths1,262 sq. ft.
$395,000Active3 beds 2 baths1,262 sq. ft.9860 S Thomas Drive #309, Panama City, FL 32408
MLS# 777029Listed by: KELLER WILLIAMS SUCCESS REALTY - New
 $265,000Active3 beds 2 baths1,181 sq. ft.
$265,000Active3 beds 2 baths1,181 sq. ft.515 E 8th Street, Panama City, FL 32401
MLS# 777019Listed by: THINK REAL ESTATE - Open Sat, 11am to 3pmNew
 $265,000Active3 beds 3 baths1,554 sq. ft.
$265,000Active3 beds 3 baths1,554 sq. ft.5898 Tyndall Place, Panama City, FL 32404
MLS# 777015Listed by: VCFL REALTY LLC - New
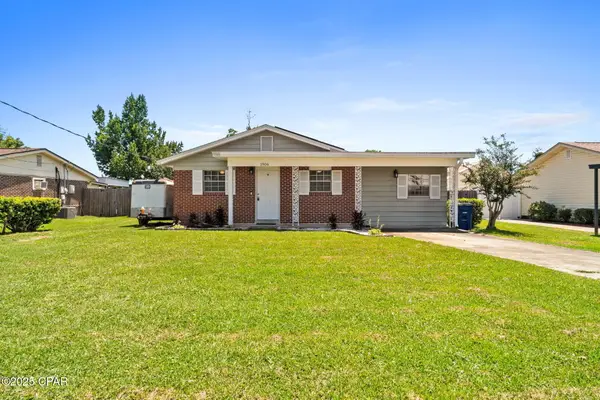 $299,000Active4 beds 2 baths1,305 sq. ft.
$299,000Active4 beds 2 baths1,305 sq. ft.1906 Chestnut Avenue, Panama City, FL 32405
MLS# 777014Listed by: CLUBBS REAL ESTATE GROUP LLC - New
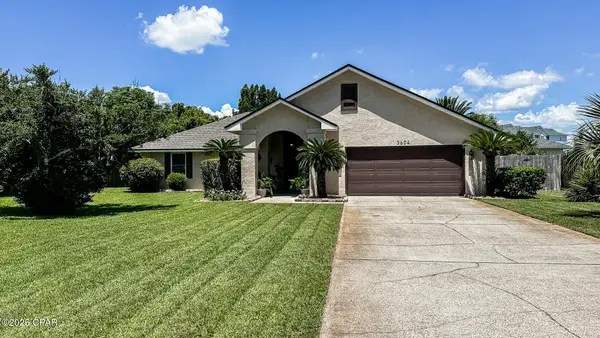 $399,900Active3 beds 2 baths1,820 sq. ft.
$399,900Active3 beds 2 baths1,820 sq. ft.3604 Oakbrook Lane, Panama City, FL 32408
MLS# 777007Listed by: BERKSHIRE HATHAWAY HOMESERVICES BEACH PROPERTIES OF FLORIDA - Open Sun, 1:30 to 3:30pmNew
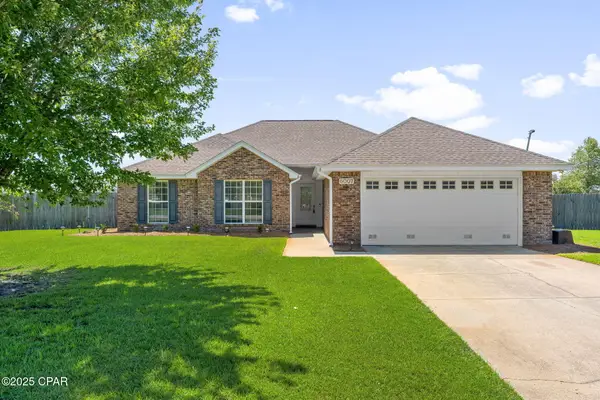 $330,000Active3 beds 2 baths1,667 sq. ft.
$330,000Active3 beds 2 baths1,667 sq. ft.5007 Merritt Brown Drive, Panama City, FL 32404
MLS# 776999Listed by: THINK REAL ESTATE - New
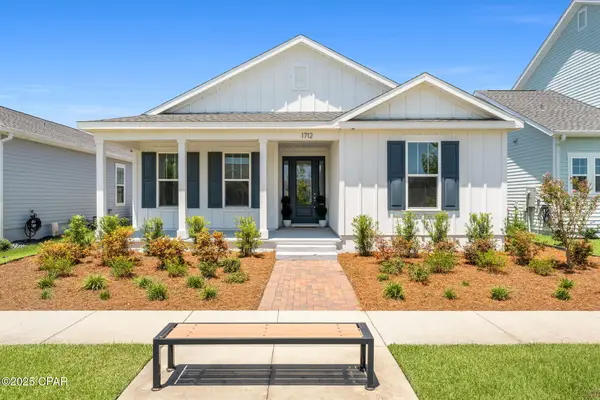 $469,000Active3 beds 2 baths1,748 sq. ft.
$469,000Active3 beds 2 baths1,748 sq. ft.1712 Sweet Pea Court, Panama City, FL 32405
MLS# 776996Listed by: THINK REAL ESTATE - New
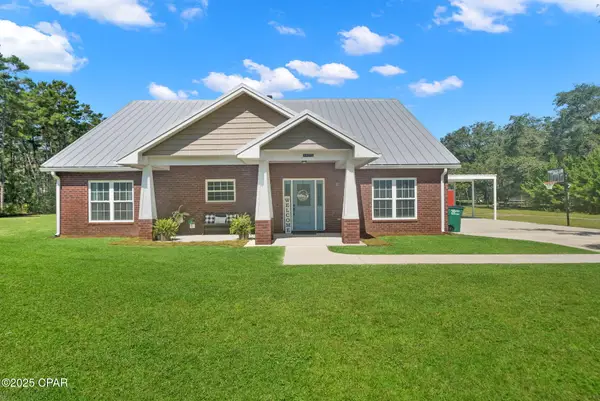 $599,000Active3 beds 2 baths2,415 sq. ft.
$599,000Active3 beds 2 baths2,415 sq. ft.14015 Sunrise Lane, Panama City, FL 32409
MLS# 776998Listed by: EXP REALTY LLC
