10172 Emerson St, Parkland, FL 33076
Local realty services provided by:Better Homes and Gardens Real Estate Florida 1st

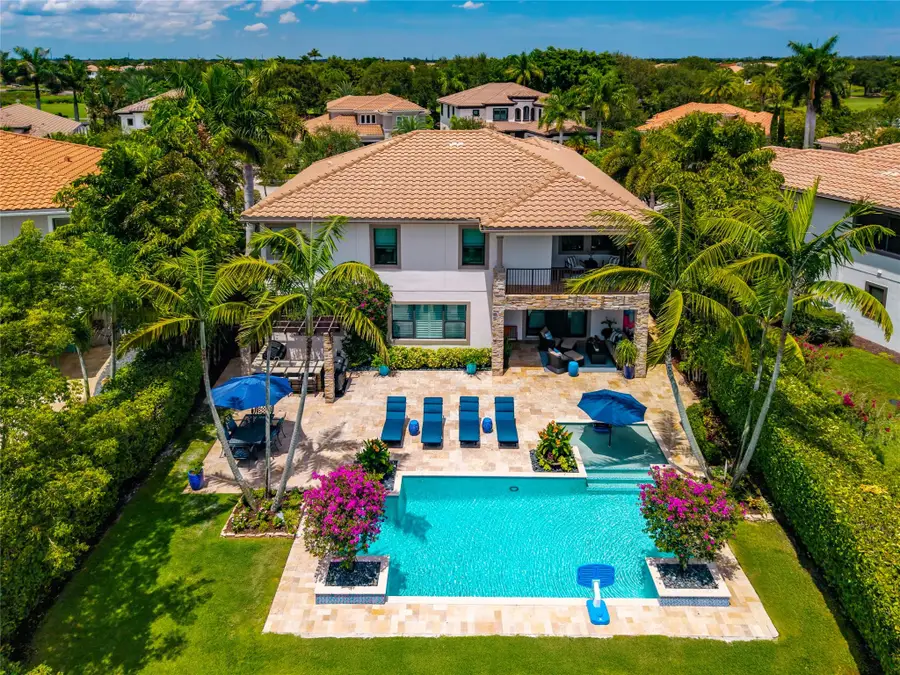
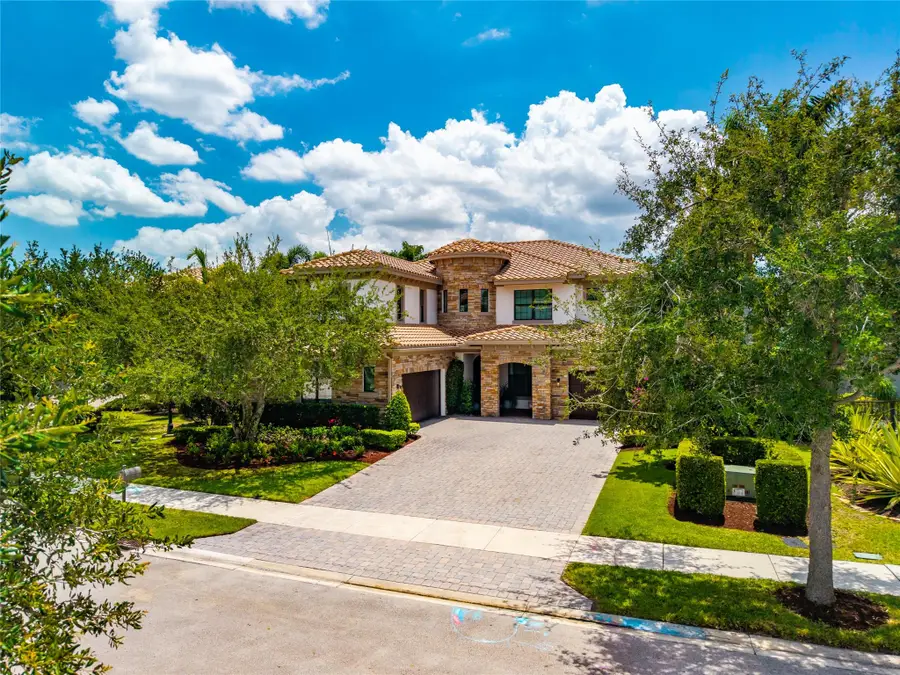
Listed by:rhonda koussevitzky
Office:berkshire hathaway florida realty
MLS#:F10517531
Source:RMLS
Price summary
- Price:$2,195,000
- Price per sq. ft.:$440.32
- Monthly HOA dues:$456.67
About this home
Nestled on the golf course & water in Parkland Golf & Country Club this exquisite home is an entertainers paradise with a heated, LED lighted pool & new summer kitchen. The 5BR/5.5BA/3CAR is a masterclass in luxury with a meticulously designed living space, custom closets & marble floors. The open plan includes a gourmet kitchen with Sub-Zero refrigerator, propane cooktop, large center island & hosting-style bar with ice machine. The primary bedroom is its own sanctuary with office, balcony & a spa inspired en-suite. Control4 with speakers throughout, custom lighting features, security system, impact doors & windows and fenced professionally landscaped yard with mosquito misting system are just a few of the many upgrades included in this Bolano model. Continued in broker remarks.
Contact an agent
Home facts
- Year built:2013
- Listing Id #:F10517531
- Added:11 day(s) ago
- Updated:August 13, 2025 at 02:57 PM
Rooms and interior
- Bedrooms:5
- Total bathrooms:6
- Full bathrooms:5
- Half bathrooms:1
- Living area:4,267 sq. ft.
Heating and cooling
- Cooling:Ceiling Fans, Central Air, Electric
- Heating:Central, Electric
Structure and exterior
- Roof:Spanish Tile
- Year built:2013
- Building area:4,267 sq. ft.
- Lot area:0.25 Acres
Utilities
- Water:Public
- Sewer:Public Sewer
Finances and disclosures
- Price:$2,195,000
- Price per sq. ft.:$440.32
- Tax amount:$21,758 (2024)
New listings near 10172 Emerson St
- New
 $1,310,000Active4 beds 4 baths2,982 sq. ft.
$1,310,000Active4 beds 4 baths2,982 sq. ft.9709 Blue Isle Bay, Parkland, FL 33076
MLS# A11856373Listed by: POTENTIAL PROPERTY GROUP - Open Sat, 12 to 2pmNew
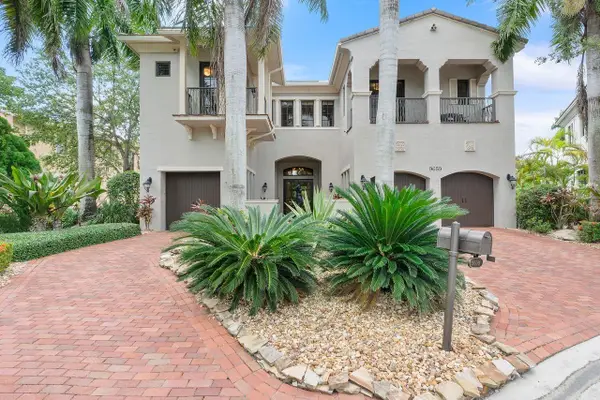 $1,849,900Active5 beds 5 baths4,150 sq. ft.
$1,849,900Active5 beds 5 baths4,150 sq. ft.9659 Clemmons St, Parkland, FL 33076
MLS# F10520042Listed by: COLDWELL BANKER REALTY - New
 $2,299,950Active6 beds 5 baths5,346 sq. ft.
$2,299,950Active6 beds 5 baths5,346 sq. ft.8765 Watercrest Circle, Parkland, FL 33076
MLS# F10520314Listed by: COMPASS FLORIDA, LLC - New
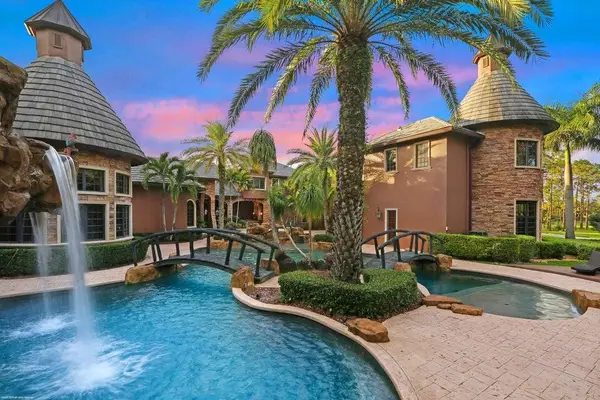 $10,500,000Active7 beds 9 baths14,371 sq. ft.
$10,500,000Active7 beds 9 baths14,371 sq. ft.6300 Riverside Drive, Parkland, FL 33067
MLS# R11115115Listed by: RE/MAX SELECT GROUP - New
 $899,000Active4 beds 2 baths2,288 sq. ft.
$899,000Active4 beds 2 baths2,288 sq. ft.7587 W Old Thyme Ct #3D, Pompano Beach, FL 33076
MLS# F10519964Listed by: PREMIERE LUXURY HOMES - New
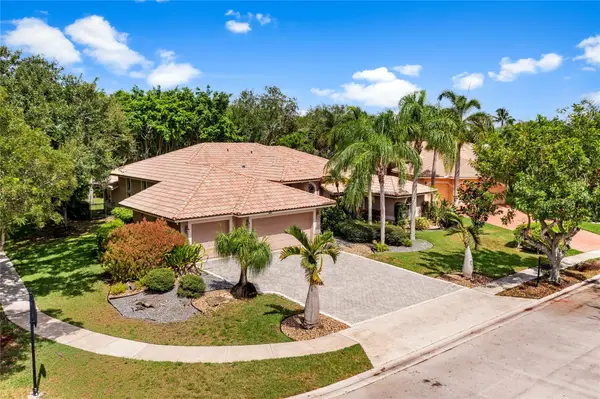 $899,900Active4 beds 3 baths2,456 sq. ft.
$899,900Active4 beds 3 baths2,456 sq. ft.6567 NW 72nd Pl, Parkland, FL 33067
MLS# F10519559Listed by: PARROT REALTY LLC - New
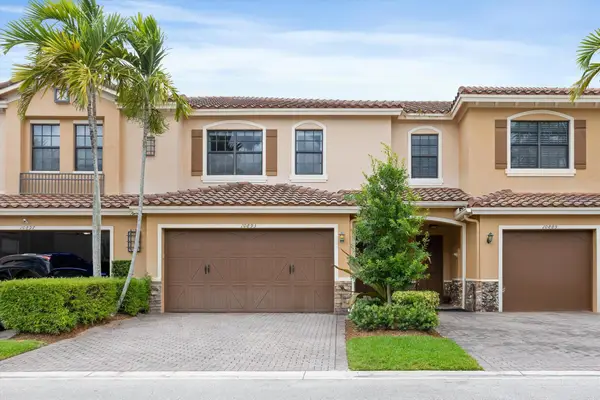 $559,000Active3 beds 3 baths1,656 sq. ft.
$559,000Active3 beds 3 baths1,656 sq. ft.10893 NW 74th Drive, Parkland, FL 33076
MLS# R11114872Listed by: CLEAR OCEAN INTL REALTY - New
 $1,596,000Active5 beds 6 baths4,255 sq. ft.
$1,596,000Active5 beds 6 baths4,255 sq. ft.12535 N Parkland Bay Trl, Parkland, FL 33076
MLS# A11851212Listed by: INTERBLOOM REAL ESTATE & INVESTMENT, INC. - Open Sat, 12 to 3pmNew
 $649,900Active4 beds 4 baths2,030 sq. ft.
$649,900Active4 beds 4 baths2,030 sq. ft.9573 Town Parc Cir S, Parkland, FL 33076
MLS# F10519459Listed by: PARROT REALTY LLC - New
 $1,400,000Active3 beds 4 baths3,110 sq. ft.
$1,400,000Active3 beds 4 baths3,110 sq. ft.9216 Porto Way, Parkland, FL 33076
MLS# R11114196Listed by: COMPASS FLORIDA LLC
