11807 NW 69th Pl, Parkland, FL 33076
Local realty services provided by:Better Homes and Gardens Real Estate Florida 1st
Listed by:richard schultz
Office:coldwell banker realty
MLS#:A11890364
Source:SEFMLS
Price summary
- Price:$1,500,000
- Price per sq. ft.:$309.28
- Monthly HOA dues:$389
About this home
This single-level 6 bedroom, 4 bathroom house offers impressive features: volume ceilings & wood grain tile floors throughout, complemented by luxurious marble floors. The property features a new roof and new impact windows & doors. The paver driveway leads to the tranquil lakefront setting & large pool with a waterfall. Outdoor living is enhanced by the built in BBQ grill and inlaid tile counter & table for al fresco entertaining.The primary bedroom suite is a true retreat, with sitting area, a spa-like bathroom & walk-in closets. The home also includes in-law quarters, catering to multi-generational living. The kitchen is equipped with LG appliances, including a beverage refrigerator, ensuring convenience and functionality. The 3 car with golf cart garage provides ample storage.
Contact an agent
Home facts
- Year built:2002
- Listing ID #:A11890364
- Updated:October 08, 2025 at 10:04 AM
Rooms and interior
- Bedrooms:6
- Total bathrooms:4
- Full bathrooms:4
- Living area:3,756 sq. ft.
Heating and cooling
- Cooling:Ceiling Fans, Central Air, Electric
- Heating:Central, Electric
Structure and exterior
- Roof:Barrel, Spanish Tile
- Year built:2002
- Building area:3,756 sq. ft.
- Lot area:0.32 Acres
Schools
- High school:Marjory Stoneman Douglas
- Middle school:Westglades
- Elementary school:Heron Heights
Utilities
- Water:Public
- Sewer:Public Sewer
Finances and disclosures
- Price:$1,500,000
- Price per sq. ft.:$309.28
- Tax amount:$13,572 (2024)
New listings near 11807 NW 69th Pl
- Coming Soon
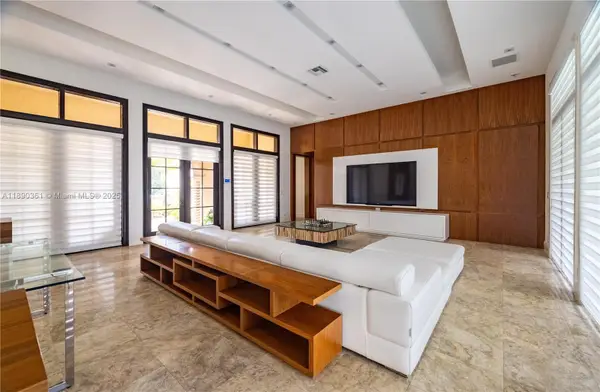 $2,399,000Coming Soon5 beds 4 baths
$2,399,000Coming Soon5 beds 4 baths7120 Long Leaf Dr, Parkland, FL 33076
MLS# A11890361Listed by: DIAMANTE REAL ESTATE LLC - New
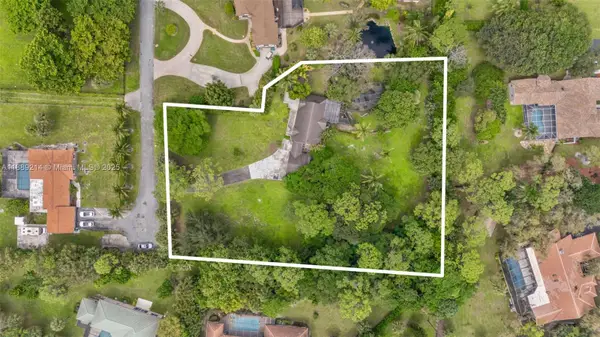 $849,999Active3 beds 2 baths1,531 sq. ft.
$849,999Active3 beds 2 baths1,531 sq. ft.5310 NW 79th Way, Parkland, FL 33067
MLS# A11889214Listed by: THE DUPREE TEAM / KEYES - New
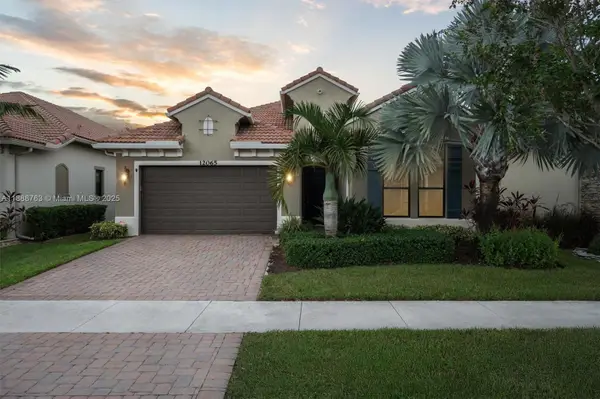 $899,000Active3 beds 3 baths2,560 sq. ft.
$899,000Active3 beds 3 baths2,560 sq. ft.12065 N Kalmar Cir, Parkland, FL 33076
MLS# A11888763Listed by: KELLER WILLIAMS DEDICATED PROFESSIONALS - New
 $1,375,000Active5 beds 4 baths3,912 sq. ft.
$1,375,000Active5 beds 4 baths3,912 sq. ft.10945 Windward St, Parkland, FL 33076
MLS# A11870587Listed by: BREC REALTY GROUP LLC - New
 $1,350,000Active4 beds 3 baths3,158 sq. ft.
$1,350,000Active4 beds 3 baths3,158 sq. ft.10350 Cameilla St, Parkland, FL 33076
MLS# A11886343Listed by: PARTNERSHIP REALTY INC.  $980,000Pending3 beds 3 baths2,692 sq. ft.
$980,000Pending3 beds 3 baths2,692 sq. ft.11943 Leon Cir N, Parkland, FL 33076
MLS# A11886055Listed by: LIFESTYLE INTERNATIONAL REALTY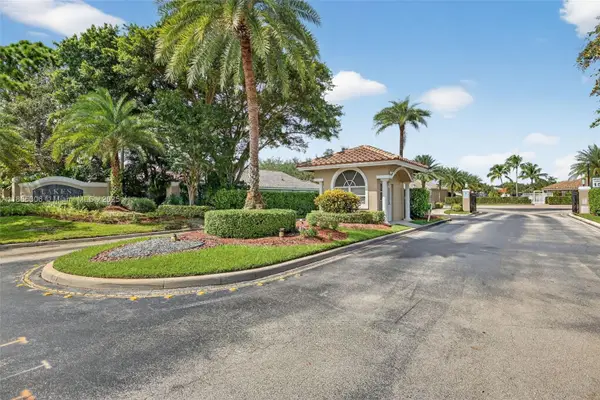 $600,000Pending4 beds 2 baths2,211 sq. ft.
$600,000Pending4 beds 2 baths2,211 sq. ft.5957 NW 77th Dr, Parkland, FL 33067
MLS# A11885306Listed by: RE/MAX SELECT GROUP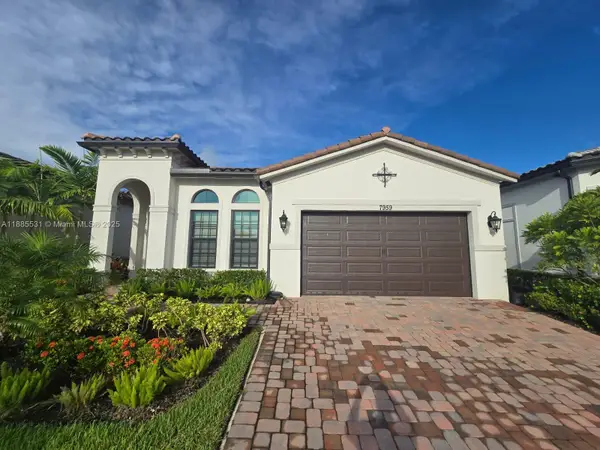 $999,000Active3 beds 3 baths2,174 sq. ft.
$999,000Active3 beds 3 baths2,174 sq. ft.7959 Liberty Way, Parkland, FL 33067
MLS# A11885531Listed by: TOTAL R E CONSULTANTS INC- Open Sun, 12 to 2pm
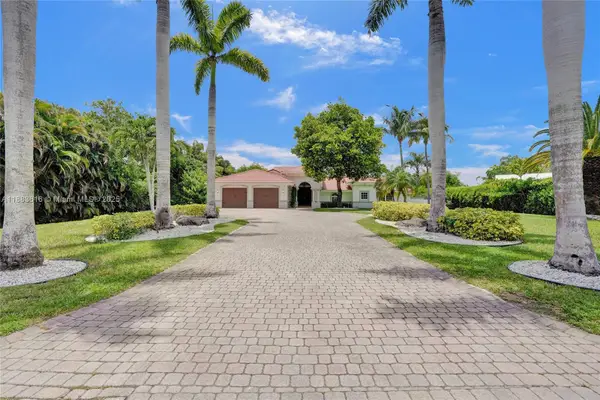 $1,950,000Active7 beds 5 baths3,921 sq. ft.
$1,950,000Active7 beds 5 baths3,921 sq. ft.5963 NW 75th Way, Parkland, FL 33067
MLS# A11883616Listed by: LIFESTYLE INTERNATIONAL REALTY
