11930 NW 81st Ct, Parkland, FL 33076
Local realty services provided by:
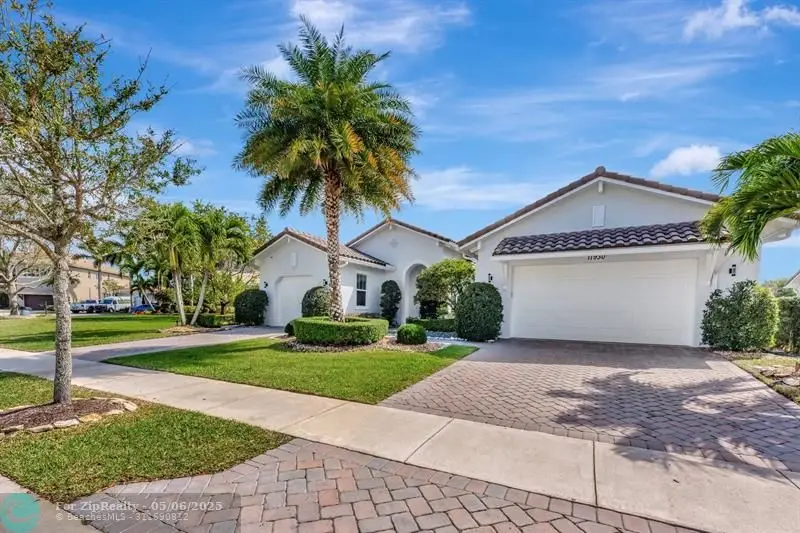
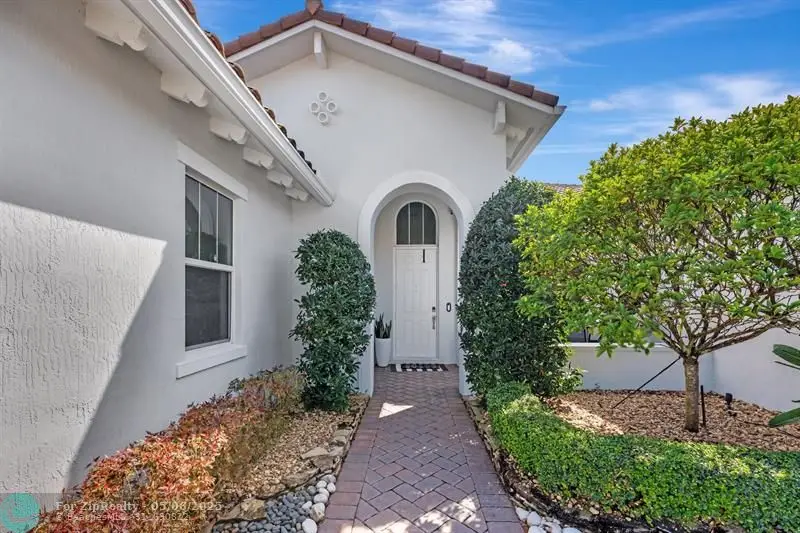
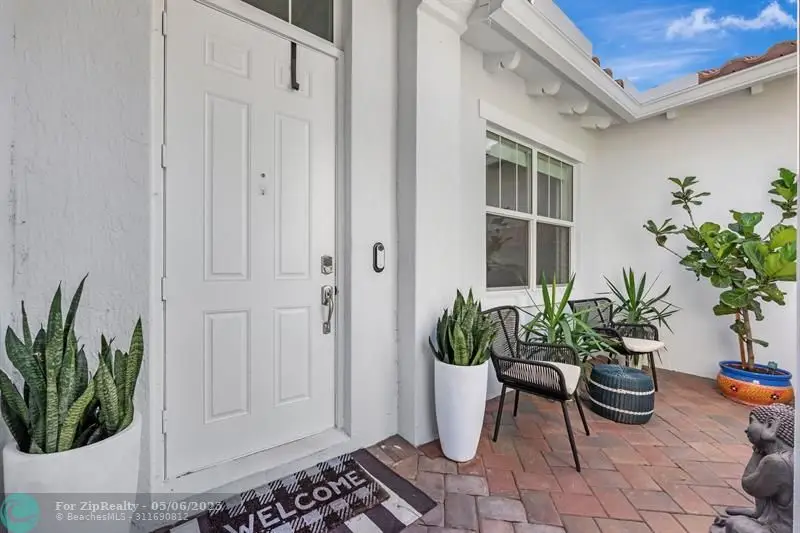
Listed by:paul atkinson
Office:pra and company realtors
MLS#:F10489278
Source:
Price summary
- Price:$1,349,000
- Price per sq. ft.:$345.54
- Monthly HOA dues:$317.67
About this home
Total luxury this Heron Bay North quadruple split plan home features all you truly desire. Walk into a boastful foyer with amazing floor throughout, custom paint. With a distribution of five spacious bedrooms and 4 & 1/2 bathrooms more than actual county records. Features power shades, dine-in a formal dining room with custom-made fireplace just beyond the living room and mosey on into the kitchen area overlooking a large family room which extends into the pool and waterfront views. Featuring a separate and secluded oversize bedroom on the second floor with its own entrance and bathroom. Oversized corner lot gives you more outdoor living in front and back. Plus water filtration system for drinking and Soft Water for your pleasure. So you totally must see and have. Call or text today.
Contact an agent
Home facts
- Year built:2014
- Listing Id #:F10489278
- Added:171 day(s) ago
- Updated:July 06, 2025 at 07:50 AM
Rooms and interior
- Bedrooms:5
- Total bathrooms:5
- Full bathrooms:4
- Living area:3,904 sq. ft.
Heating and cooling
- Cooling:Ceiling Fans, Central Cooling, Electric Cooling
- Heating:Central Heat, Electric Heat
Structure and exterior
- Roof:Curved/S-Tile Roof
- Year built:2014
- Building area:3,904 sq. ft.
- Lot area:0.31 Acres
Utilities
- Water:Municipal Water
- Sewer:Municipal Sewer
Finances and disclosures
- Price:$1,349,000
- Price per sq. ft.:$345.54
- Tax amount:$14,383 (2024)
New listings near 11930 NW 81st Ct
- New
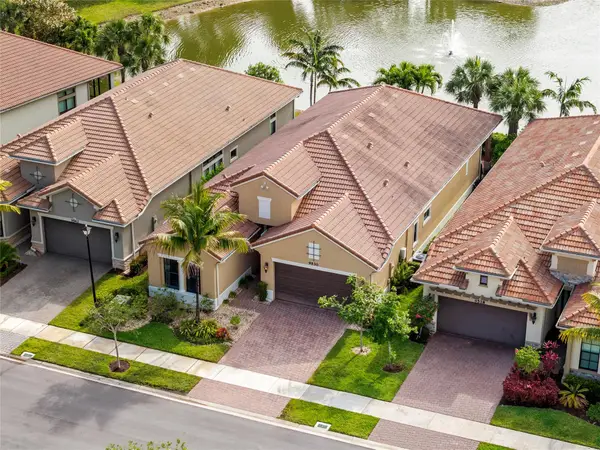 $799,900Active3 beds 3 baths2,692 sq. ft.
$799,900Active3 beds 3 baths2,692 sq. ft.9530 Karlberg Way, Parkland, FL 33076
MLS# F10520907Listed by: PARROT REALTY LLC - Open Sat, 12 to 3pmNew
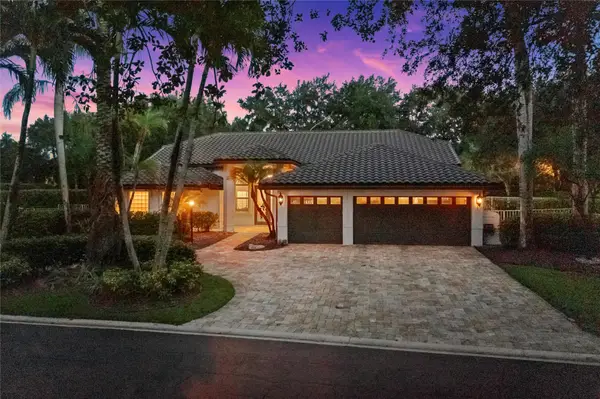 $1,199,900Active6 beds 4 baths3,048 sq. ft.
$1,199,900Active6 beds 4 baths3,048 sq. ft.6530 NW 95th Ln, Parkland, FL 33076
MLS# F10520021Listed by: PARROT REALTY LLC - New
 $1,350,000Active4 beds 3 baths3,063 sq. ft.
$1,350,000Active4 beds 3 baths3,063 sq. ft.7515 NW 125th Way, Parkland, FL 33076
MLS# A11859720Listed by: THE KEYES COMPANY - New
 $1,499,999Active5 beds 5 baths4,269 sq. ft.
$1,499,999Active5 beds 5 baths4,269 sq. ft.11215 E Watercrest Circle, Parkland, FL 33076
MLS# F10520383Listed by: CITY REAL ESTATE CORP - New
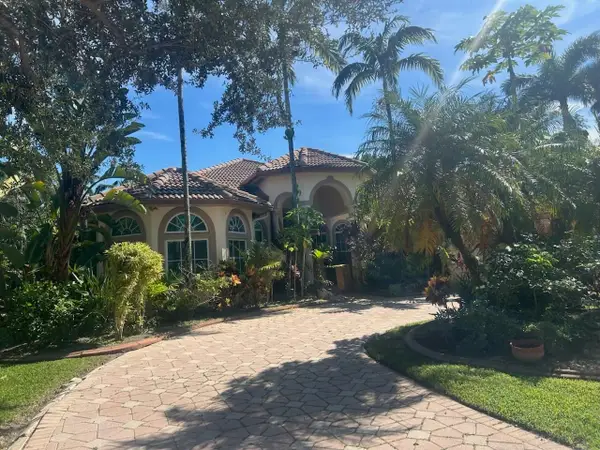 $1,400,000Active5 beds 3 baths3,501 sq. ft.
$1,400,000Active5 beds 3 baths3,501 sq. ft.9350 NW 62nd Ct, Parkland, FL 33067
MLS# F10520531Listed by: BALISTRERI REAL ESTATE INC - New
 $1,310,000Active4 beds 4 baths2,982 sq. ft.
$1,310,000Active4 beds 4 baths2,982 sq. ft.9709 Blue Isle Bay, Parkland, FL 33076
MLS# A11856373Listed by: POTENTIAL PROPERTY GROUP - New
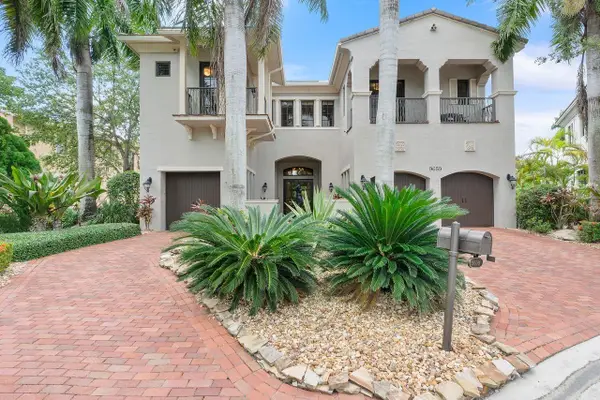 $1,849,900Active5 beds 6 baths4,150 sq. ft.
$1,849,900Active5 beds 6 baths4,150 sq. ft.9659 Clemmons St, Parkland, FL 33076
MLS# F10520042Listed by: COLDWELL BANKER REALTY - New
 $2,399,950Active6 beds 5 baths5,346 sq. ft.
$2,399,950Active6 beds 5 baths5,346 sq. ft.8765 Watercrest Circle, Parkland, FL 33076
MLS# F10520314Listed by: COMPASS FLORIDA, LLC - New
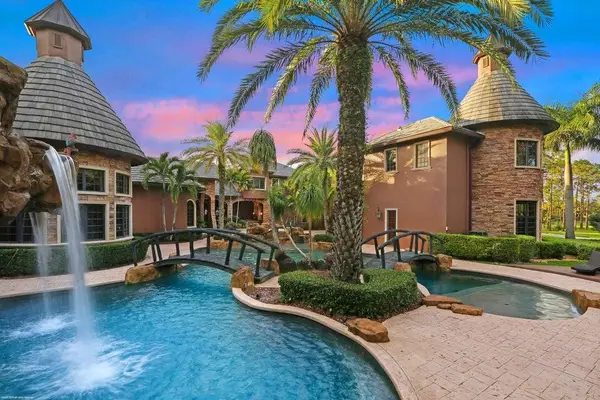 $10,500,000Active7 beds 9 baths14,371 sq. ft.
$10,500,000Active7 beds 9 baths14,371 sq. ft.6300 Riverside Drive, Parkland, FL 33067
MLS# R11115115Listed by: RE/MAX SELECT GROUP - New
 $899,000Active4 beds 2 baths2,288 sq. ft.
$899,000Active4 beds 2 baths2,288 sq. ft.7587 Old Thyme Ct #3D, Parkland, FL 33076
MLS# F10519964Listed by: PREMIERE LUXURY HOMES
