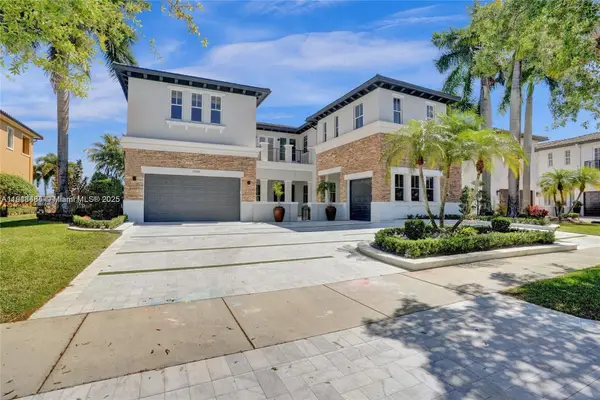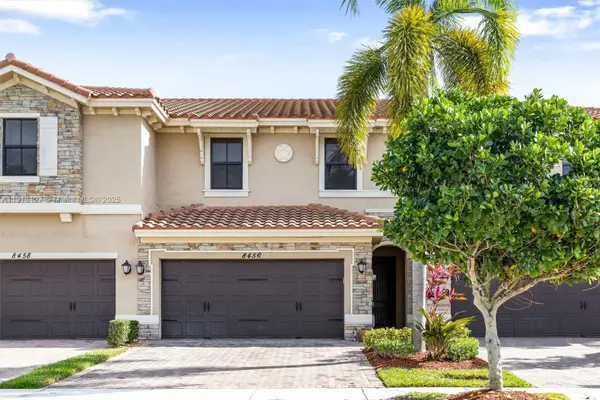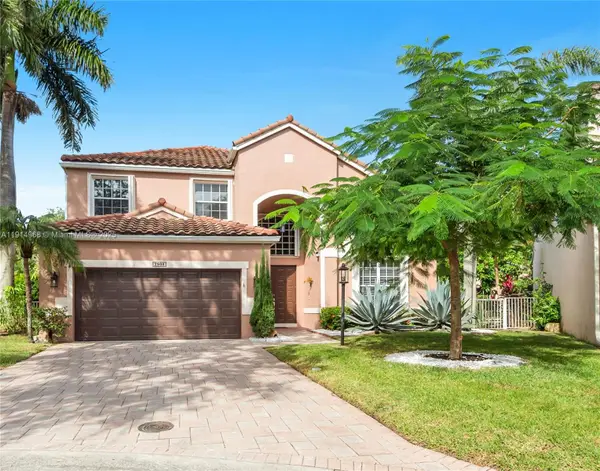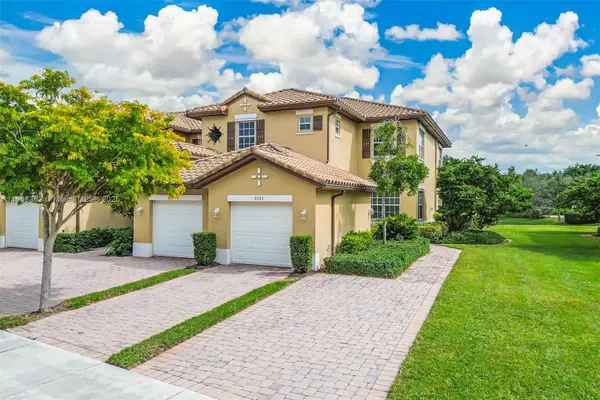5251 NW 80th Ter, Parkland, FL 33067
Local realty services provided by:Better Homes and Gardens Real Estate Destinations
Listed by: leopoldo ortega, larissa nascimento
Office: brokers, llc.
MLS#:A11780442
Source:SEFMLS
Price summary
- Price:$3,390,000
- Price per sq. ft.:$528.12
About this home
PRICE ADJUSTED — Luxuriously reimagined Parkland estate on a spectacular 1.25-acre cul-de-sac lot
This completely remodeled home offers a new roof, full impact windows, refined finishes, and enhanced living spaces designed for both comfort and grand-scale entertaining. A dramatic triple-split floor plan welcomes you with soaring vaulted ceilings, skylights, and abundant natural light throughout
The centerpiece of the home is the extraordinary 1,400 sq ft master suite, privately perched above the garage and featuring oversized closets, a spa-inspired bath, and full seating areas—your own secluded retreat. The main residence includes three spacious ensuite bedrooms, a cabana bath, and a serene outdoor shower, creating a seamless indoor-outdoor flow ideal for guests
The gourmet kitchen impresses with illuminated marble countertops, an expanded island, premium appliances, and a large butler’s pantry with integrated storage, alongside conveniently located dual laundry rooms
Step outside to your private resort: a shimmering pool and spa, a brand-new gazebo with a fully equipped outdoor kitchen, grill, refrigerator, bar seating, and generous lounge space. Expansive grounds offer endless possibilities for play, gatherings, or future additions
A large 3-car garage, plus a dedicated side driveway, easily accommodates boats, RVs, or multiple vehicles
This exceptional estate offers privacy, scale, and luxury—crafted for those seeking a truly elevated Parkland lifestyle.
Contact an agent
Home facts
- Year built:1986
- Listing ID #:A11780442
- Updated:November 26, 2025 at 05:57 PM
Rooms and interior
- Bedrooms:5
- Total bathrooms:5
- Full bathrooms:4
- Half bathrooms:1
- Living area:6,419 sq. ft.
Heating and cooling
- Cooling:Ceiling Fans, Central Air, Electric
- Heating:Central, Electric
Structure and exterior
- Roof:Flat, Tile
- Year built:1986
- Building area:6,419 sq. ft.
- Lot area:1.25 Acres
Utilities
- Water:Well
- Sewer:Public Sewer
Finances and disclosures
- Price:$3,390,000
- Price per sq. ft.:$528.12
- Tax amount:$38,375 (2024)
New listings near 5251 NW 80th Ter
- Open Sun, 12 to 2pmNew
 $1,699,000Active7 beds 6 baths5,585 sq. ft.
$1,699,000Active7 beds 6 baths5,585 sq. ft.7944 NW 111th Way, Parkland, FL 33076
MLS# A11918484Listed by: LIFESTYLE INTERNATIONAL REALTY - New
 $600,000Active3 beds 3 baths1,875 sq. ft.
$600,000Active3 beds 3 baths1,875 sq. ft.8456 Lake Majesty Ln #8456, Parkland, FL 33076
MLS# A11918127Listed by: HOMERICH, LLC - New
 $848,000Active4 beds 3 baths2,555 sq. ft.
$848,000Active4 beds 3 baths2,555 sq. ft.7908 NW 63rd Way, Parkland, FL 33067
MLS# A11914968Listed by: CANVAS REAL ESTATE  $860,000Active4 beds 3 baths2,389 sq. ft.
$860,000Active4 beds 3 baths2,389 sq. ft.7009 NW 113th Ave, Parkland, FL 33076
MLS# A11914655Listed by: UNITED REALTY GROUP, INC $1,799,000Active5 beds 4 baths3,332 sq. ft.
$1,799,000Active5 beds 4 baths3,332 sq. ft.6879 NW 65th Terrace, Parkland, FL 33067
MLS# A11912437Listed by: ONPOINT REALTY GROUP INC $1,050,000Active3 beds 3 baths1,968 sq. ft.
$1,050,000Active3 beds 3 baths1,968 sq. ft.11908 Fortress Run, Parkland, FL 33076
MLS# A11900688Listed by: FLORIDA CAPITAL REALTY $2,300,000Active6 beds 6 baths5,956 sq. ft.
$2,300,000Active6 beds 6 baths5,956 sq. ft.12008 NW 69th Ct, Parkland, FL 33076
MLS# A11910885Listed by: THE PEARL REALTY GROUP $520,000Active3 beds 2 baths1,401 sq. ft.
$520,000Active3 beds 2 baths1,401 sq. ft.8226 NW 127th Ln #30-C, Parkland, FL 33076
MLS# A11908383Listed by: ONE SOTHEBY'S INT'L REALTY $1,495,000Active5 beds 6 baths4,255 sq. ft.
$1,495,000Active5 beds 6 baths4,255 sq. ft.12535 N Parkland Bay Trl, Parkland, FL 33076
MLS# A11908462Listed by: INTERBLOOM REAL ESTATE & INVESTMENT, INC. $805,000Active4 beds 3 baths2,555 sq. ft.
$805,000Active4 beds 3 baths2,555 sq. ft.6865 NW 81st Ct, Parkland, FL 33067
MLS# A11906804Listed by: AGENT PLUS REALTY
