7896 NW 110 Drive, Parkland, FL 33076
Local realty services provided by:Better Homes and Gardens Real Estate Destinations
Listed by: stanislav goldberg
Office: gold harbor realty inc
MLS#:A11961076
Source:SEFMLS
Price summary
- Price:$1,449,000
- Price per sq. ft.:$305.37
- Monthly HOA dues:$115.67
About this home
This 4,146 SQ FT Mediterranean/Contemporary Home features Amazing lake views directly from most picturesque windows & see-through French Doors. Private Court yard with sitting area. Livingroom has 24 ft. volume ceilings & double-sided fire place. Split design on both floors, provides privacy for each bedroom. Master Suite with 16 ft. high ceilings & lake views. Side yard with BBQ station & play area. Lakefront pool & plenty of covered dining and entertainment space. Luxury Community of Heron Bay- resort style living: clubhouses with pools, jacuzzi, gym, saunas, indoor/outdoor restaurants, bars, meeting rooms, business center, tennis, basketball, volleyball courts, kids playgrounds, bike & walking trails along with a golf course, secured by grounds patrolling units & "man-gate" entrances, walking distance to the Houses of Warship
Contact an agent
Home facts
- Year built:2006
- Listing ID #:A11961076
- Updated:February 14, 2026 at 10:58 AM
Rooms and interior
- Bedrooms:6
- Total bathrooms:4
- Full bathrooms:3
- Half bathrooms:1
- Living area:3,810 sq. ft.
Heating and cooling
- Cooling:Attic Fan, Central Air, Electric, Zoned
- Heating:Central, Electric, Zoned
Structure and exterior
- Roof:Built-Up, Composition, Spanish Tile
- Year built:2006
- Building area:3,810 sq. ft.
- Lot area:0.2 Acres
Schools
- High school:Marjory Stoneman Douglas
- Middle school:Westglades
- Elementary school:Heron Heights
Utilities
- Water:Public
- Sewer:Public Sewer
Finances and disclosures
- Price:$1,449,000
- Price per sq. ft.:$305.37
- Tax amount:$17,174 (2025)
New listings near 7896 NW 110 Drive
- New
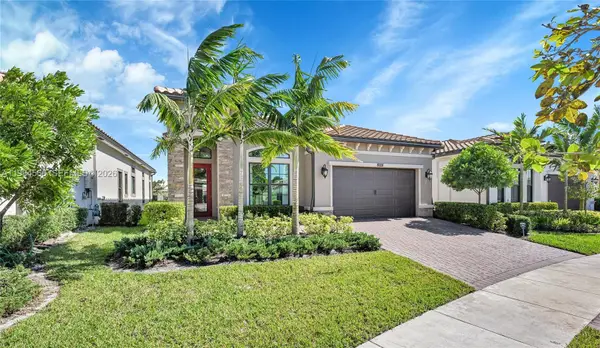 $910,000Active3 beds 3 baths2,174 sq. ft.
$910,000Active3 beds 3 baths2,174 sq. ft.8028 Liberty Way, Parkland, FL 33067
MLS# A11964566Listed by: MIAMI NEW REALTY - New
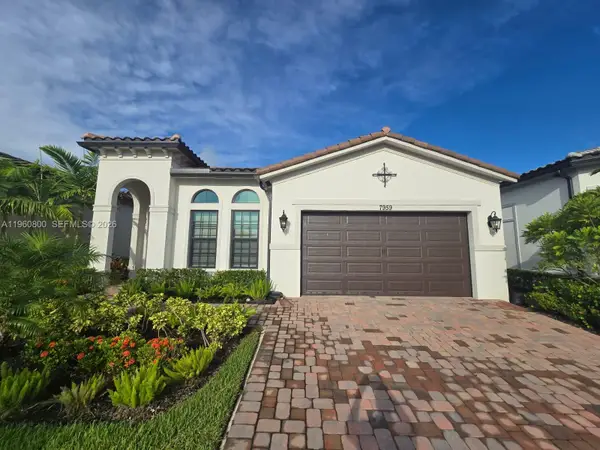 $890,000Active2 beds 3 baths2,174 sq. ft.
$890,000Active2 beds 3 baths2,174 sq. ft.7959 Liberty Way, Parkland, FL 33067
MLS# A11960800Listed by: TOTAL R E CONSULTANTS INC - New
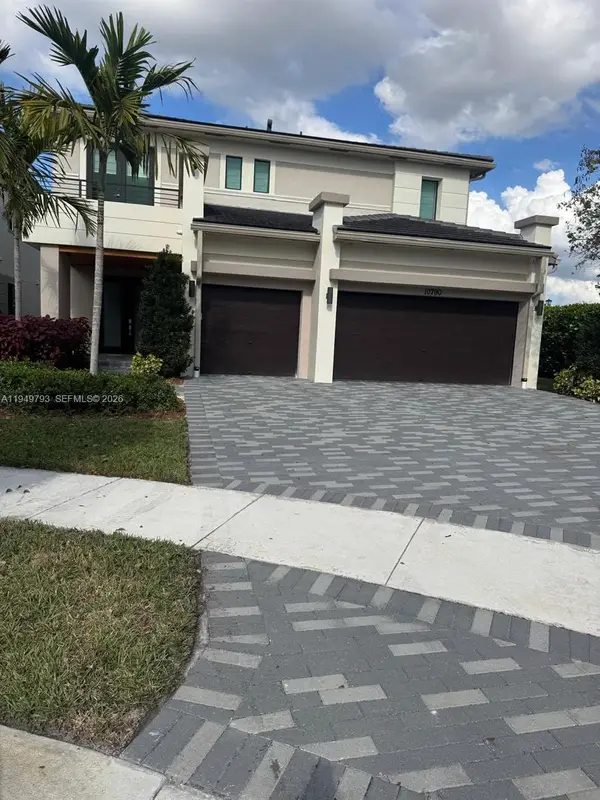 $1,250,000Active4 beds 4 baths3,544 sq. ft.
$1,250,000Active4 beds 4 baths3,544 sq. ft.10790 Aqua Ct, Parkland, FL 33076
MLS# A11949793Listed by: BEACHFRONT REALTY INC - New
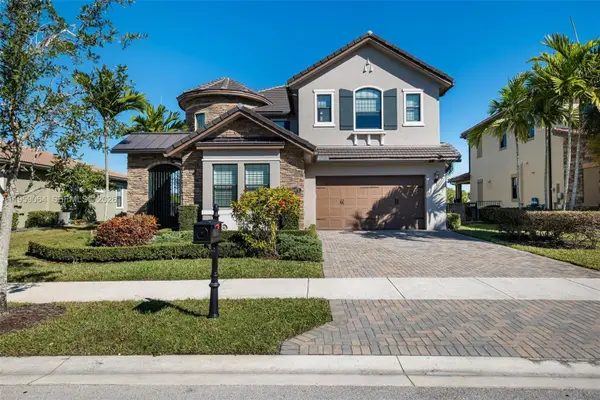 $1,800,000Active5 beds 6 baths3,695 sq. ft.
$1,800,000Active5 beds 6 baths3,695 sq. ft.11475 E Watercrest Cir E, Parkland, FL 33076
MLS# A11959064Listed by: LONDON FOSTER REALTY - New
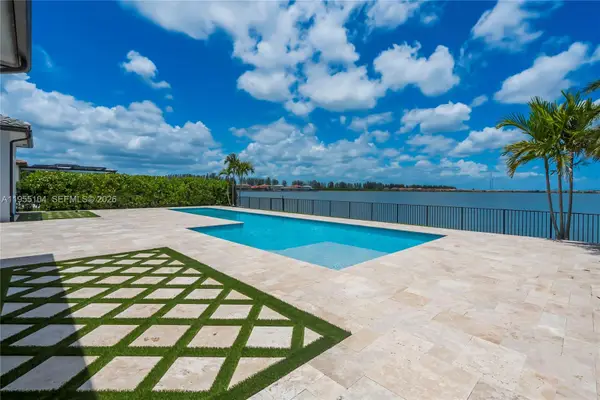 $2,199,000Active4 beds 5 baths4,065 sq. ft.
$2,199,000Active4 beds 5 baths4,065 sq. ft.12435 S Parkland Bay Trl, Parkland, FL 33076
MLS# A11955104Listed by: MIAMI LUXURY PROPERTIES - New
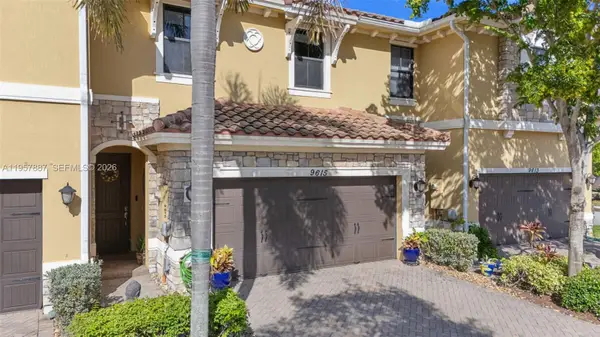 $649,999Active3 beds 3 baths1,875 sq. ft.
$649,999Active3 beds 3 baths1,875 sq. ft.9615 Watercrest Isle, Parkland, FL 33076
MLS# A11957887Listed by: THE KEYES COMPANY  $2,250,000Active5 beds 5 baths5,007 sq. ft.
$2,250,000Active5 beds 5 baths5,007 sq. ft.6006 Pinewood Ave, Parkland, FL 33067
MLS# A11950931Listed by: LOKATION- Open Sun, 2 to 4pm
 $499,995Active2 beds 2 baths1,582 sq. ft.
$499,995Active2 beds 2 baths1,582 sq. ft.6569 Windsor Dr, Parkland, FL 33067
MLS# A11954263Listed by: GK REALTY GROUP 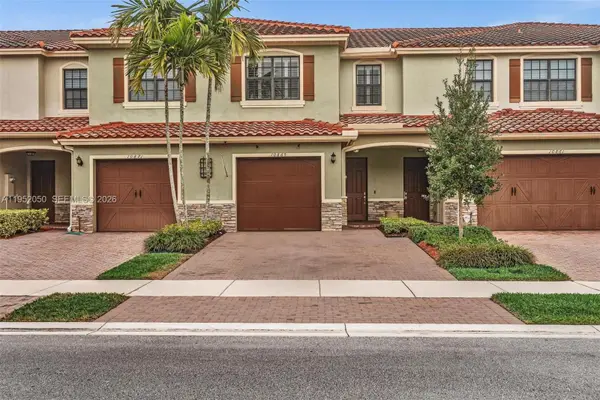 $599,000Active3 beds 3 baths1,644 sq. ft.
$599,000Active3 beds 3 baths1,644 sq. ft.10865 NW 72nd Pl, Parkland, FL 33076
MLS# A11952050Listed by: AIO REALTY & PROPERTY MANAGEMENT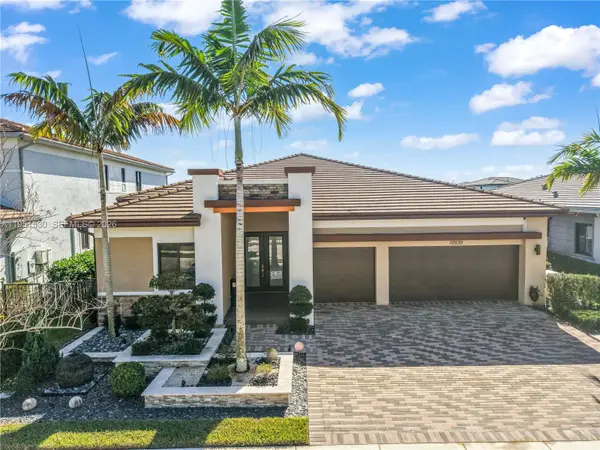 $1,150,000Active5 beds 4 baths3,443 sq. ft.
$1,150,000Active5 beds 4 baths3,443 sq. ft.10530 S Lago Vista Cir, Parkland, FL 33076
MLS# A11951530Listed by: LPT REALTY, LLC

