8050 NW 126th Ter, Parkland, FL 33076
Local realty services provided by:Better Homes and Gardens Real Estate Florida 1st

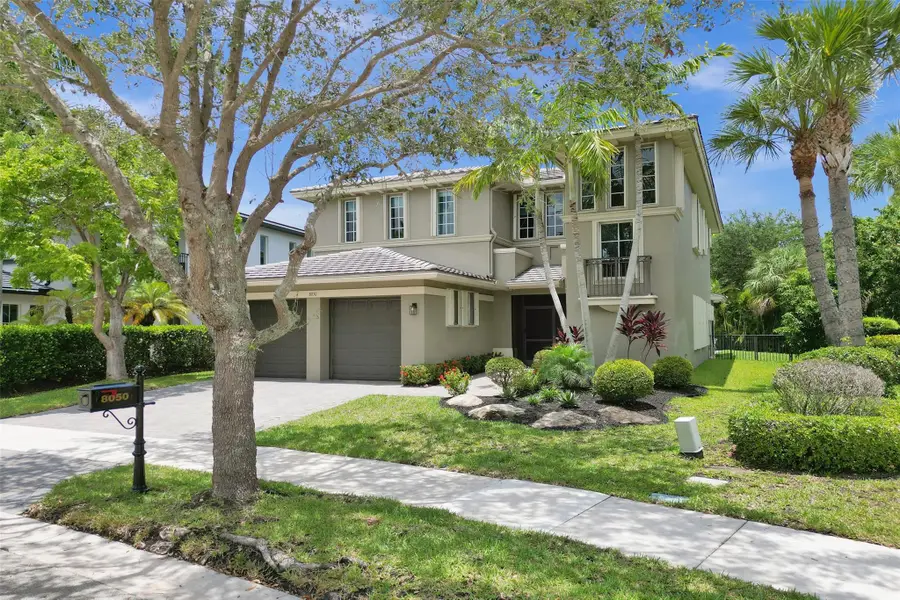

Upcoming open houses
- Sat, Aug 1601:00 pm - 03:00 pm
- Sun, Aug 1701:00 pm - 03:00 pm
Listed by:vicki deluca
Office:keller williams realty consultants
MLS#:F10512421
Source:RMLS
Price summary
- Price:$1,150,000
- Price per sq. ft.:$323.67
- Monthly HOA dues:$341
About this home
Beautifully renovated St. John Expanded model in gated Heron Bay. This 2-story 4BR + loft, 3BA home features a private pool, fenced yard, and 2-car garage with Tesla EV charger. Updated kitchen with white quartz countertops, stainless appliances, and open living/family space. Marble tile downstairs, laminate upstairs. First-floor bedroom with full bath. Upstairs offers a large primary suite with balcony, Jack-and-Jill bedrooms, loft, and laundry room with sink. Updates include pool refinished (2024), pool pump (2021), water heater (2019), 2 impeccably maintained AC units (2016), garage storage, and insulated attic. Upgraded Modern Light Fixtures & Custom Window Treatments, Low HOA Dues: 2 Resort-Style Clubhouses w/Tennis, Fitness Center, 24-Hour Guard Gated, & A+ Schools!
Contact an agent
Home facts
- Year built:2006
- Listing Id #:F10512421
- Added:20 day(s) ago
- Updated:August 14, 2025 at 06:04 PM
Rooms and interior
- Bedrooms:4
- Total bathrooms:3
- Full bathrooms:3
- Living area:3,553 sq. ft.
Heating and cooling
- Cooling:Ceiling Fans, Central Air, Electric
- Heating:Central, Electric
Structure and exterior
- Roof:Spanish Tile
- Year built:2006
- Building area:3,553 sq. ft.
- Lot area:0.2 Acres
Schools
- High school:Marjory Stoneman Douglas
- Middle school:Westglades
- Elementary school:Heron Heights
Utilities
- Water:Public
- Sewer:Public Sewer
Finances and disclosures
- Price:$1,150,000
- Price per sq. ft.:$323.67
- Tax amount:$17,759 (2024)
New listings near 8050 NW 126th Ter
- New
 $1,310,000Active4 beds 4 baths2,982 sq. ft.
$1,310,000Active4 beds 4 baths2,982 sq. ft.9709 Blue Isle Bay, Parkland, FL 33076
MLS# A11856373Listed by: POTENTIAL PROPERTY GROUP - Open Sat, 12 to 2pmNew
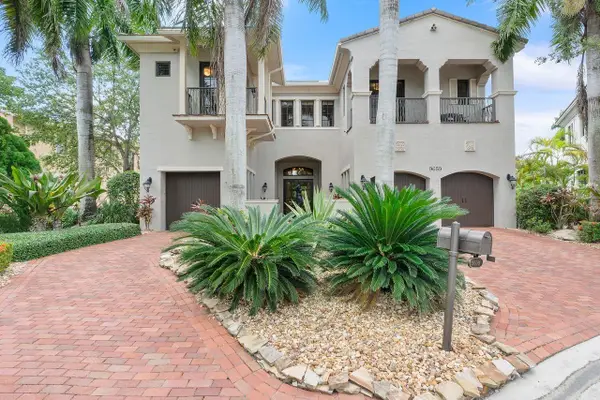 $1,849,900Active5 beds 5 baths4,150 sq. ft.
$1,849,900Active5 beds 5 baths4,150 sq. ft.9659 Clemmons St, Parkland, FL 33076
MLS# F10520042Listed by: COLDWELL BANKER REALTY - New
 $2,299,950Active6 beds 5 baths5,346 sq. ft.
$2,299,950Active6 beds 5 baths5,346 sq. ft.8765 Watercrest Circle, Parkland, FL 33076
MLS# F10520314Listed by: COMPASS FLORIDA, LLC - New
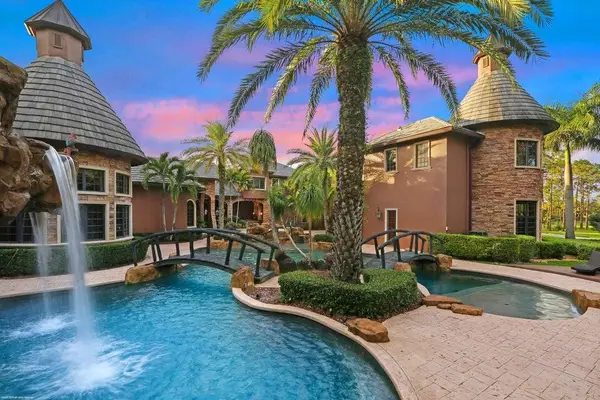 $10,500,000Active7 beds 9 baths14,371 sq. ft.
$10,500,000Active7 beds 9 baths14,371 sq. ft.6300 Riverside Drive, Parkland, FL 33067
MLS# R11115115Listed by: RE/MAX SELECT GROUP - New
 $899,000Active4 beds 2 baths2,288 sq. ft.
$899,000Active4 beds 2 baths2,288 sq. ft.7587 W Old Thyme Ct #3D, Pompano Beach, FL 33076
MLS# F10519964Listed by: PREMIERE LUXURY HOMES - New
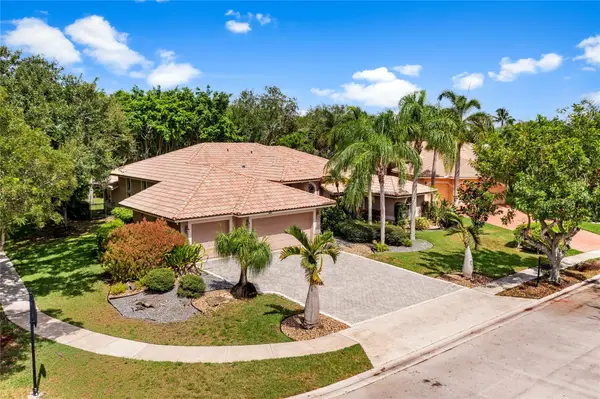 $899,900Active4 beds 3 baths2,456 sq. ft.
$899,900Active4 beds 3 baths2,456 sq. ft.6567 NW 72nd Pl, Parkland, FL 33067
MLS# F10519559Listed by: PARROT REALTY LLC - New
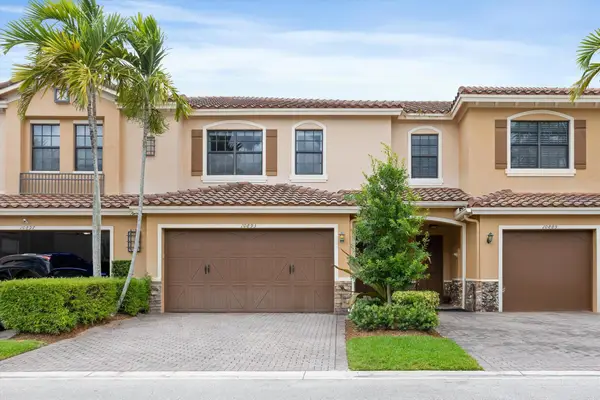 $559,000Active3 beds 3 baths1,656 sq. ft.
$559,000Active3 beds 3 baths1,656 sq. ft.10893 NW 74th Drive, Parkland, FL 33076
MLS# R11114872Listed by: CLEAR OCEAN INTL REALTY - New
 $1,596,000Active5 beds 6 baths4,255 sq. ft.
$1,596,000Active5 beds 6 baths4,255 sq. ft.12535 N Parkland Bay Trl, Parkland, FL 33076
MLS# A11851212Listed by: INTERBLOOM REAL ESTATE & INVESTMENT, INC. - Open Sat, 12 to 3pmNew
 $649,900Active4 beds 4 baths2,030 sq. ft.
$649,900Active4 beds 4 baths2,030 sq. ft.9573 Town Parc Cir S, Parkland, FL 33076
MLS# F10519459Listed by: PARROT REALTY LLC - New
 $1,400,000Active3 beds 4 baths3,110 sq. ft.
$1,400,000Active3 beds 4 baths3,110 sq. ft.9216 Porto Way, Parkland, FL 33076
MLS# R11114196Listed by: COMPASS FLORIDA LLC
