8099 NW 115th Way, Parkland, FL 33076
Local realty services provided by:Better Homes and Gardens Real Estate Florida 1st
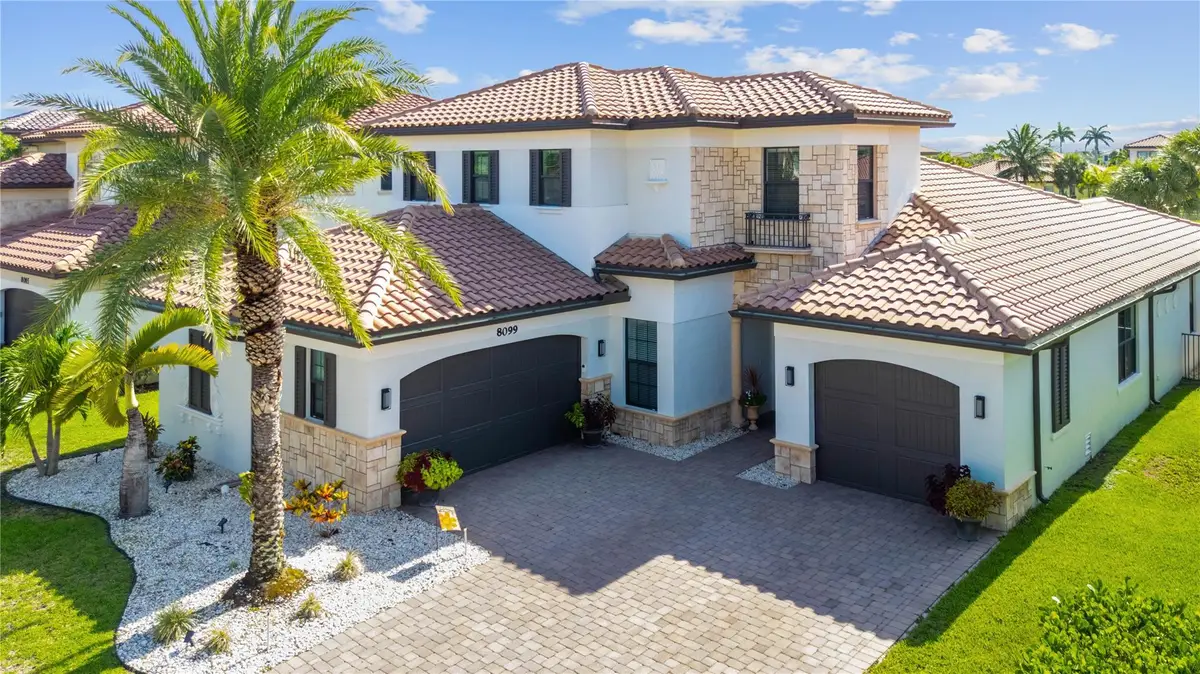
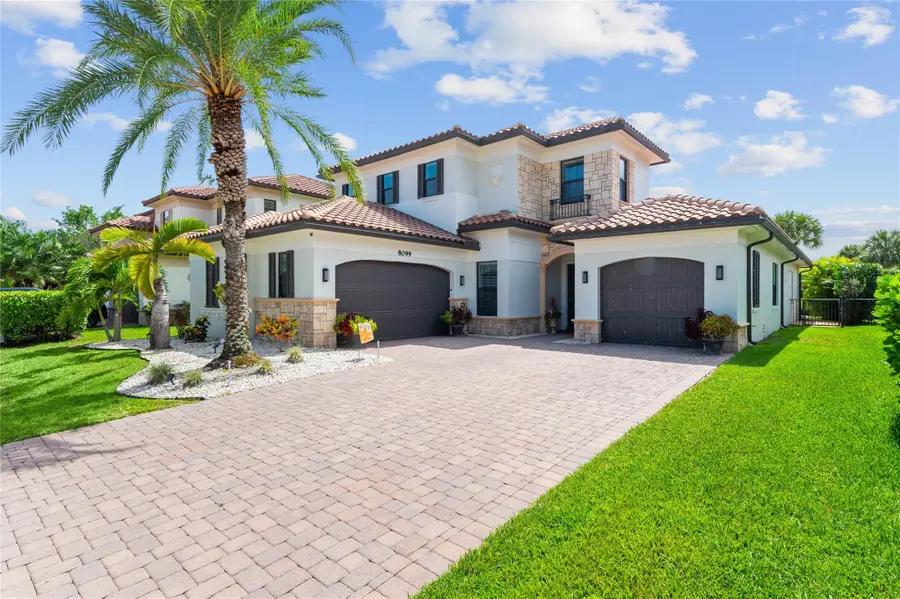
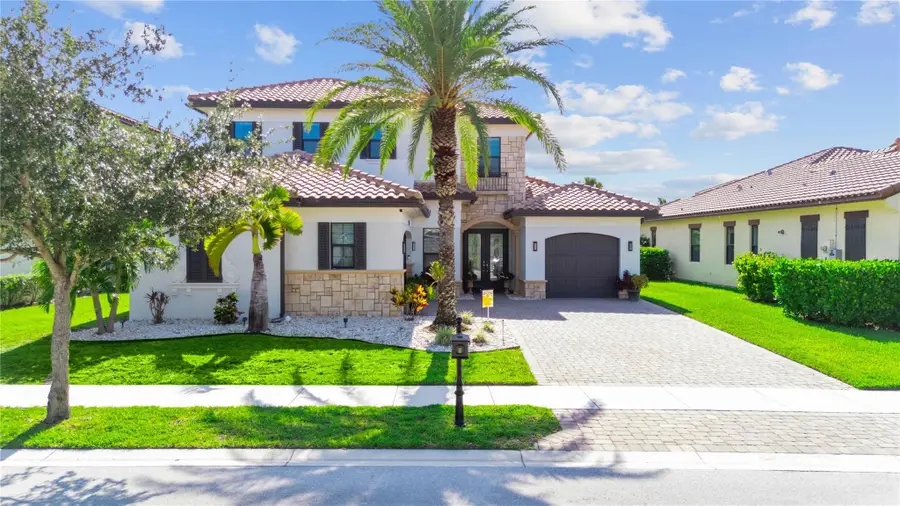
Listed by:desare kohn-laski
Office:vantasure realty llc.
MLS#:F10514136
Source:RMLS
Price summary
- Price:$1,325,000
- Price per sq. ft.:$379.87
- Monthly HOA dues:$326
About this home
Absolutely stunning and spotless 4 bedroom, 3 bath, 3 car garage with upstairs loft! Laurel model, waterfront & POOL home in Heron Bay's Osprey Lake. Open Floor Plan w/Kitchen And Large Great Room & Living Room w/Volume Ceilings! Modern kitchen features SS Appliances, quartz counters, Gas Stove & large pantry! This home boasts Hurricane Impact Windows/Doors throughout, gorgeous wood floors and large loft/game room. Large backyard overlooking a tranquil lake and beautiful pool with sunshelf... perfect for entertaining! This home is a short walking distance to Heron Bay's resort style amenities. Amenities include: Guard Gated w/3 Gates, 2 Resort Style Clubhouses & Pools, Basketball, Pickleball & Tennis Courts, Sauna & Steam! Convenient Location W/Easy Access To Major Highways! A+ Schools!
Contact an agent
Home facts
- Year built:2014
- Listing Id #:F10514136
- Added:20 day(s) ago
- Updated:August 13, 2025 at 02:57 PM
Rooms and interior
- Bedrooms:4
- Total bathrooms:3
- Full bathrooms:3
- Living area:3,488 sq. ft.
Heating and cooling
- Cooling:Ceiling Fans, Central Air
- Heating:Central
Structure and exterior
- Roof:Barrel
- Year built:2014
- Building area:3,488 sq. ft.
- Lot area:0.2 Acres
Schools
- High school:Marjory Stoneman Douglas
- Middle school:Westglades
- Elementary school:Heron Heights
Utilities
- Water:Public
- Sewer:Public Sewer
Finances and disclosures
- Price:$1,325,000
- Price per sq. ft.:$379.87
- Tax amount:$13,756 (2024)
New listings near 8099 NW 115th Way
- New
 $1,310,000Active4 beds 4 baths2,982 sq. ft.
$1,310,000Active4 beds 4 baths2,982 sq. ft.9709 Blue Isle Bay, Parkland, FL 33076
MLS# A11856373Listed by: POTENTIAL PROPERTY GROUP - Open Sat, 12 to 2pmNew
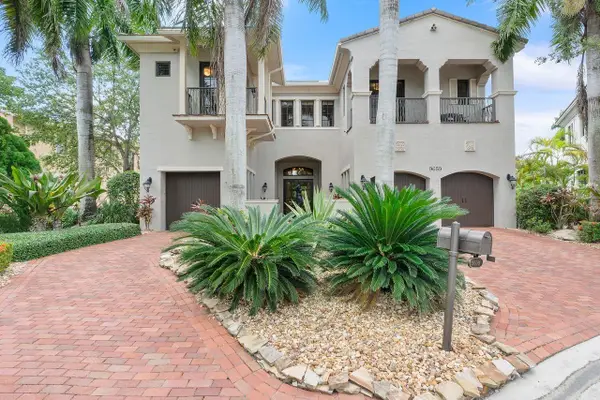 $1,849,900Active5 beds 5 baths4,150 sq. ft.
$1,849,900Active5 beds 5 baths4,150 sq. ft.9659 Clemmons St, Parkland, FL 33076
MLS# F10520042Listed by: COLDWELL BANKER REALTY - New
 $2,299,950Active6 beds 5 baths5,346 sq. ft.
$2,299,950Active6 beds 5 baths5,346 sq. ft.8765 Watercrest Circle, Parkland, FL 33076
MLS# F10520314Listed by: COMPASS FLORIDA, LLC - New
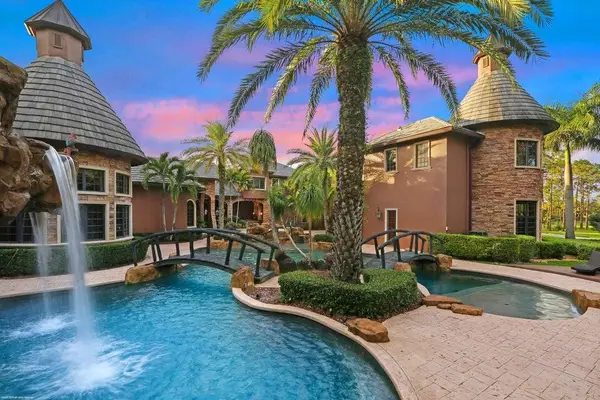 $10,500,000Active7 beds 9 baths14,371 sq. ft.
$10,500,000Active7 beds 9 baths14,371 sq. ft.6300 Riverside Drive, Parkland, FL 33067
MLS# R11115115Listed by: RE/MAX SELECT GROUP - New
 $899,000Active4 beds 2 baths2,288 sq. ft.
$899,000Active4 beds 2 baths2,288 sq. ft.7587 W Old Thyme Ct #3D, Pompano Beach, FL 33076
MLS# F10519964Listed by: PREMIERE LUXURY HOMES - New
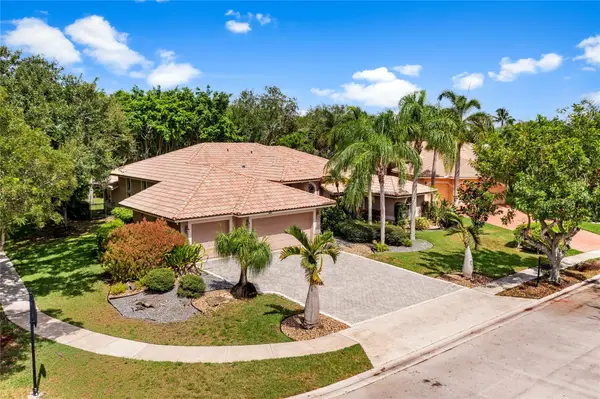 $899,900Active4 beds 3 baths2,456 sq. ft.
$899,900Active4 beds 3 baths2,456 sq. ft.6567 NW 72nd Pl, Parkland, FL 33067
MLS# F10519559Listed by: PARROT REALTY LLC - New
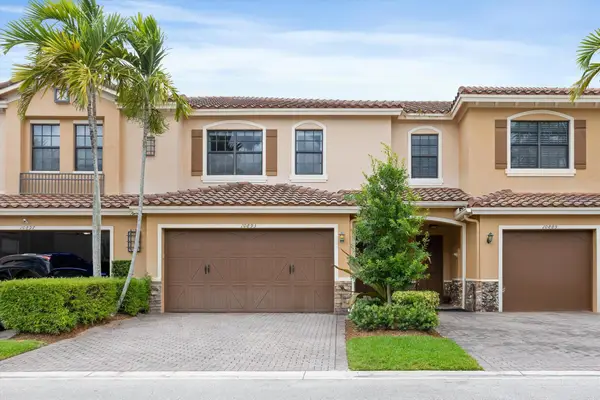 $559,000Active3 beds 3 baths1,656 sq. ft.
$559,000Active3 beds 3 baths1,656 sq. ft.10893 NW 74th Drive, Parkland, FL 33076
MLS# R11114872Listed by: CLEAR OCEAN INTL REALTY - New
 $1,596,000Active5 beds 6 baths4,255 sq. ft.
$1,596,000Active5 beds 6 baths4,255 sq. ft.12535 N Parkland Bay Trl, Parkland, FL 33076
MLS# A11851212Listed by: INTERBLOOM REAL ESTATE & INVESTMENT, INC. - Open Sat, 12 to 3pmNew
 $649,900Active4 beds 4 baths2,030 sq. ft.
$649,900Active4 beds 4 baths2,030 sq. ft.9573 Town Parc Cir S, Parkland, FL 33076
MLS# F10519459Listed by: PARROT REALTY LLC - New
 $1,400,000Active3 beds 4 baths3,110 sq. ft.
$1,400,000Active3 beds 4 baths3,110 sq. ft.9216 Porto Way, Parkland, FL 33076
MLS# R11114196Listed by: COMPASS FLORIDA LLC
