10126 Zennia Lane, PARRISH, FL 34219
Local realty services provided by:Better Homes and Gardens Real Estate Atchley Properties
Listed by:bill maltbie
Office:maltbie realty group
MLS#:W7871746
Source:MFRMLS
Price summary
- Price:$470,000
- Price per sq. ft.:$155.12
- Monthly HOA dues:$9.58
About this home
New Key West-inspired single-family home community with an all-new amenity center and home sites feature private backyards. Our homes offer your choice of professionally designed interior palette, granite or quartz kitchen countertops & silestone bathroom countertops. Community amenities include a resort-style pool, splash pad, multi-purpose field and walking trails, playground, dog park and more. Summerwoods is conveniently located 3-miles from I-75 off of Moccasin Wallow Road. *Zoned for USDA financing. Zoned for the Barbara Harvey Elementary School and the new Parrish Community High School. Centrally located to St. Petersburg, Sarasota and Tampa and just 30 minutes from beautiful St. Pete Beach, Siesta Key and Anna Maria Island, an 11 minute drive to the Ellenton Premium Outlets or go north and get to the Brandon Mall in just 30 minutes. The Laguna is a two story, 5 bedroom home, 3 bath, with hood fan over slide in range, microwave and Fridge and DW. Owners bath upstairs with soaking tub and shower. Loft. Study Downstairs. Open concept with 3 slider doors on rear allowing excellent daylight to fill the room with a great view of water. Partial stone front. Tile throughout. Quartz countertops. Kitchen Tile Backsplash. All Ryan Homes now include WIFI-enabled garage opener and Ecobee thermostat. **Closing cost assistance is available with use of Builder’s affiliated lender**. DISCLAIMER: Prices, financing, promotion, and offers subject to change without notice. Offer valid on new sales only. See Community Sales and Marketing Representative for details. Promotions cannot be combined with any other offer. All uploaded photos are stock photos of this floor plan. Actual home may differ from photos.
Contact an agent
Home facts
- Year built:2025
- Listing Id #:W7871746
- Added:48 day(s) ago
- Updated:August 14, 2025 at 07:47 AM
Rooms and interior
- Bedrooms:5
- Total bathrooms:3
- Full bathrooms:3
- Living area:3,030 sq. ft.
Heating and cooling
- Cooling:Central Air
- Heating:Central, Electric
Structure and exterior
- Roof:Shingle
- Year built:2025
- Building area:3,030 sq. ft.
- Lot area:0.14 Acres
Schools
- High school:Parrish Community High
- Middle school:Buffalo Creek Middle
- Elementary school:Barbara A. Harvey Elementary
Utilities
- Water:Public
- Sewer:Public, Public Sewer, Sewer Connected
Finances and disclosures
- Price:$470,000
- Price per sq. ft.:$155.12
New listings near 10126 Zennia Lane
- New
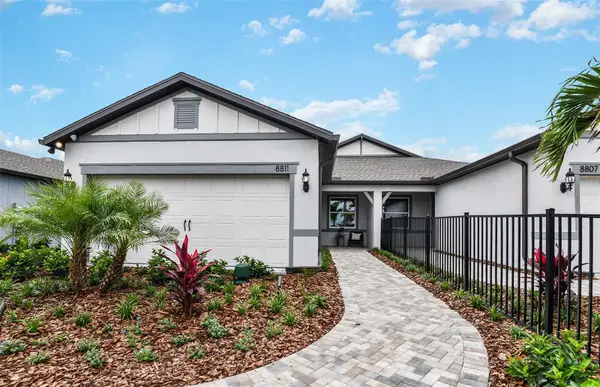 $433,540Active2 beds 2 baths1,579 sq. ft.
$433,540Active2 beds 2 baths1,579 sq. ft.8811 Sky Sail Cove, PARRISH, FL 34219
MLS# TB8415406Listed by: PULTE REALTY OF WEST FLORIDA LLC - New
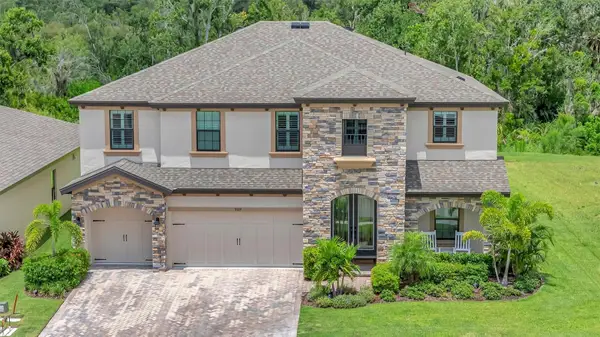 $929,000Active5 beds 4 baths3,597 sq. ft.
$929,000Active5 beds 4 baths3,597 sq. ft.9109 Warm Springs Circle, PARRISH, FL 34219
MLS# TB8417176Listed by: SMITH & ASSOCIATES REAL ESTATE - New
 $438,320Active2 beds 2 baths1,579 sq. ft.
$438,320Active2 beds 2 baths1,579 sq. ft.8807 Sky Sail Cove, PARRISH, FL 34219
MLS# TB8415424Listed by: PULTE REALTY OF WEST FLORIDA LLC - Open Sun, 2 to 4pmNew
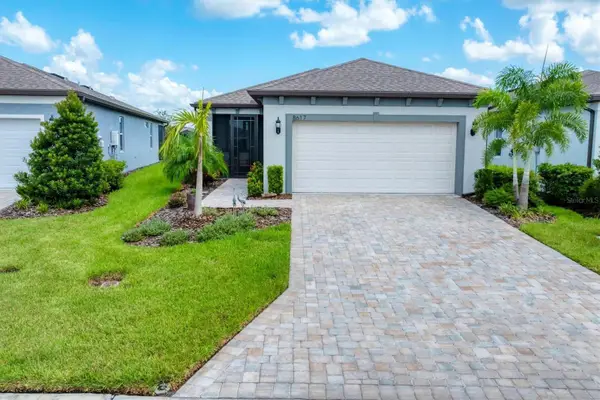 $397,825Active2 beds 2 baths1,400 sq. ft.
$397,825Active2 beds 2 baths1,400 sq. ft.8617 Backshore Lane, PARRISH, FL 34219
MLS# A4661953Listed by: PREMIER PROPERTIES OF SRQ LLC - New
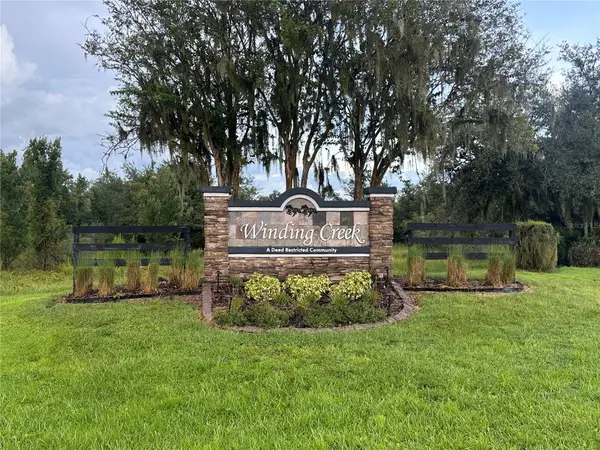 $185,000Active5.34 Acres
$185,000Active5.34 Acres40510 20th Place E, MYAKKA CITY, FL 34251
MLS# A4661971Listed by: NATHAN WEAVER LIC RE BROKER - New
 $436,448Active4 beds 3 baths2,207 sq. ft.
$436,448Active4 beds 3 baths2,207 sq. ft.11821 Moonsail Drive, PARRISH, FL 34219
MLS# A4661989Listed by: BERKSHIRE HATHAWAY HOMESERVICE - New
 $438,847Active4 beds 3 baths2,207 sq. ft.
$438,847Active4 beds 3 baths2,207 sq. ft.11817 Moonsail Drive, PARRISH, FL 34219
MLS# A4662000Listed by: BERKSHIRE HATHAWAY HOMESERVICE - New
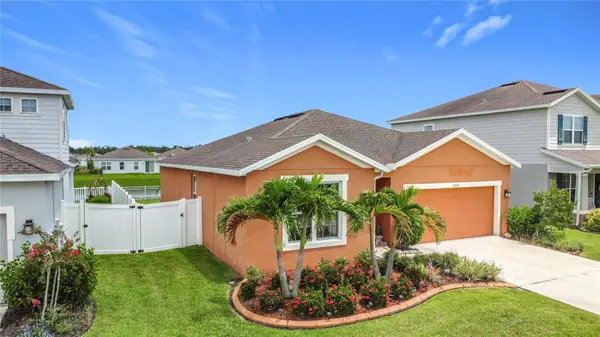 $340,000Active3 beds 2 baths1,515 sq. ft.
$340,000Active3 beds 2 baths1,515 sq. ft.6230 114th Avenue E, PARRISH, FL 34219
MLS# TB8417113Listed by: HOMESTEAD ROAD - New
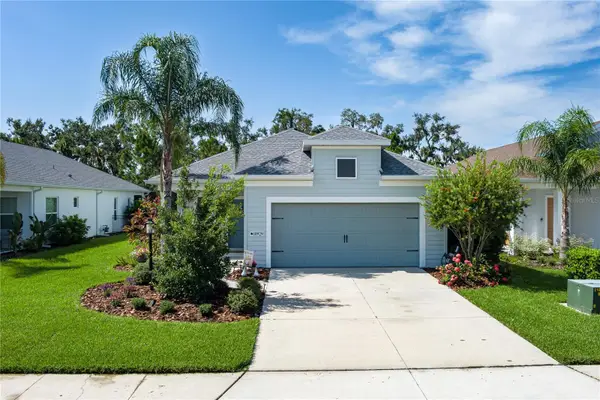 $398,000Active3 beds 2 baths1,766 sq. ft.
$398,000Active3 beds 2 baths1,766 sq. ft.10929 Sand Pine Lane, PARRISH, FL 34219
MLS# A4661917Listed by: LESLIE WELLS REALTY, INC. - New
 $499,000Active3 beds 2 baths2,122 sq. ft.
$499,000Active3 beds 2 baths2,122 sq. ft.9047 39th Street Circle E, PARRISH, FL 34219
MLS# A4661709Listed by: SUNSET REALTY

