10636 Crescent Creek Crossing, PARRISH, FL 34219
Local realty services provided by:Better Homes and Gardens Real Estate Thomas Group
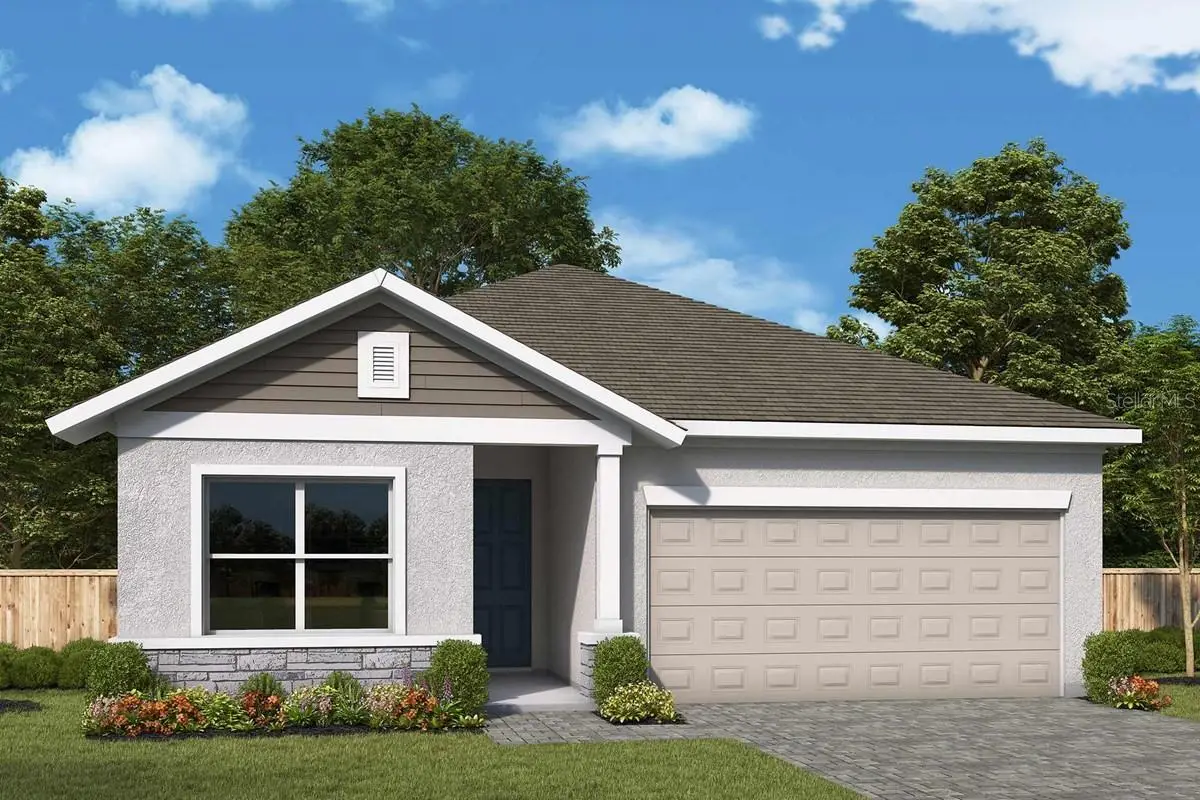

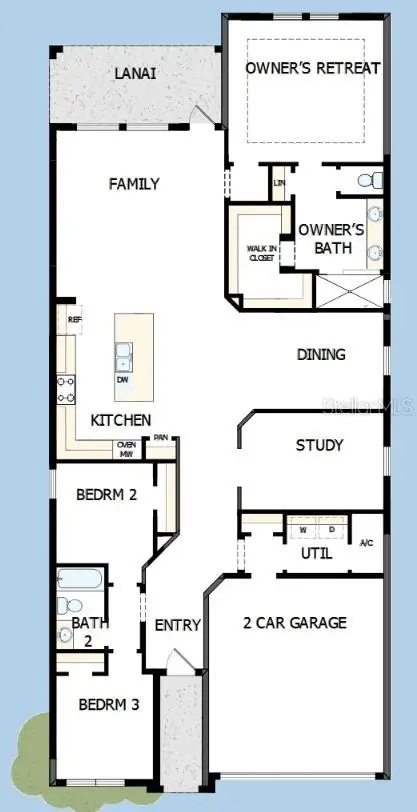
Listed by:robert st. pierre
Office:weekley homes realty company
MLS#:TB8362125
Source:MFRMLS
Price summary
- Price:$499,990
- Price per sq. ft.:$178.57
- Monthly HOA dues:$9.25
About this home
Discover Elevated Living with the Sanborn in North River Ranch!
Step into a home that effortlessly blends refined elegance with everyday comfort—welcome to The Sanborn, a beautifully designed new construction home that reflects thoughtful craftsmanship and modern style in every corner. Currently under construction in the highly sought-after North River Ranch community, this residence is more than just a place to live—it’s a canvas for the lifestyle you’ve always dreamed of.
From the moment you walk in, you’ll notice the attention to detail and the graceful flow of this home’s open-concept floor plan, filled with natural light streaming through energy-efficient windows. The heart of the home is designed for both connection and relaxation, with spacious gathering areas that make entertaining effortless and everyday living a joy.
The gourmet kitchen is a true showpiece, ideal for both seasoned chefs and casual cooks alike. It features bright, modern cabinetry, stunning quartz countertops, and a built-in oven and microwave for added convenience. A large center island offers ample prep space and creates the perfect hub for family meals, morning coffee, or evening wine with friends. Whether you’re hosting a holiday celebration or enjoying a quiet dinner at home, this kitchen will rise to every occasion.
Adjacent to the kitchen, the expansive great room offers seamless access to your living and dining spaces, all tied together with the warmth and richness of durable laminate flooring that extends throughout the main living areas and the luxurious Owner’s Retreat.
Your private Owner’s Retreat is a tranquil sanctuary designed to help you unwind and recharge. Enjoy the elegance of a spa-inspired en suite bathroom complete with an oversized walk-in shower, contemporary fixtures, and a generously sized walk-in closet that provides both function and sophistication.
Need a space for focused work, quiet reflection, or your favorite hobbies? The closed study area offers the flexibility to create a home office, reading nook, or a creative space that perfectly suits your needs—all with the same high-end finishes and graceful design found throughout the home.
Situated in the heart of North River Ranch, you’ll enjoy the unmatched lifestyle that comes with living in a master-planned community filled with scenic walking trails, green spaces, community centers, and multiple resort-style pools. Whether you're spending the day exploring nearby parks or attending neighborhood events, North River Ranch is more than a community—it’s a way of life.
How do you envision Living Weekley in your new Sanborn home? With luxurious finishes, flexible spaces, and timeless design, this is a home where your story can unfold beautifully.
Contact David Weekley Homes at North River Ranch today to learn more about this exceptional opportunity in Parrish, Florida—and take the first step toward making The Sanborn your forever home.
**Purchase a select David Weekley Quick Move-in Home from July 21 – August 31, 2025, qualified buyers may be eligible for a starting rate as low as 3.99% (4.031% APR) when the home purchase is financed with a conventional 7/6 adjustable rate mortgage home loan from Acrisure Mortgage!
Contact an agent
Home facts
- Year built:2025
- Listing Id #:TB8362125
- Added:153 day(s) ago
- Updated:August 14, 2025 at 07:40 AM
Rooms and interior
- Bedrooms:3
- Total bathrooms:2
- Full bathrooms:2
- Living area:2,127 sq. ft.
Heating and cooling
- Cooling:Central Air
- Heating:Central
Structure and exterior
- Roof:Shingle
- Year built:2025
- Building area:2,127 sq. ft.
- Lot area:0.13 Acres
Schools
- High school:Parrish Community High
- Middle school:Buffalo Creek Middle
- Elementary school:Barbara A. Harvey Elementary
Utilities
- Water:Public, Water Available, Water Connected
- Sewer:Private Sewer, Public, Public Sewer, Sewer Connected
Finances and disclosures
- Price:$499,990
- Price per sq. ft.:$178.57
New listings near 10636 Crescent Creek Crossing
- New
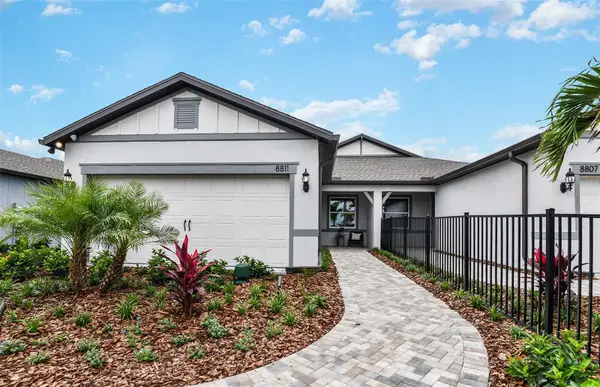 $433,540Active2 beds 2 baths1,579 sq. ft.
$433,540Active2 beds 2 baths1,579 sq. ft.8811 Sky Sail Cove, PARRISH, FL 34219
MLS# TB8415406Listed by: PULTE REALTY OF WEST FLORIDA LLC - New
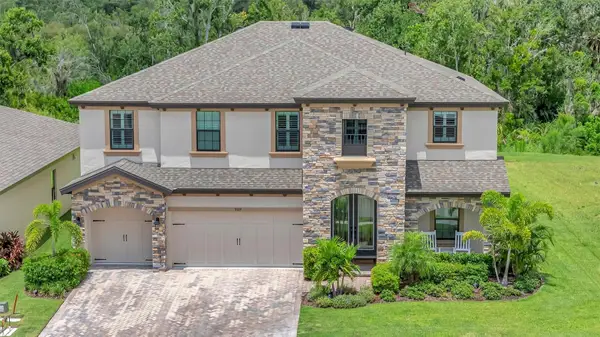 $929,000Active5 beds 4 baths3,597 sq. ft.
$929,000Active5 beds 4 baths3,597 sq. ft.9109 Warm Springs Circle, PARRISH, FL 34219
MLS# TB8417176Listed by: SMITH & ASSOCIATES REAL ESTATE - New
 $438,320Active2 beds 2 baths1,579 sq. ft.
$438,320Active2 beds 2 baths1,579 sq. ft.8807 Sky Sail Cove, PARRISH, FL 34219
MLS# TB8415424Listed by: PULTE REALTY OF WEST FLORIDA LLC - Open Sun, 2 to 4pmNew
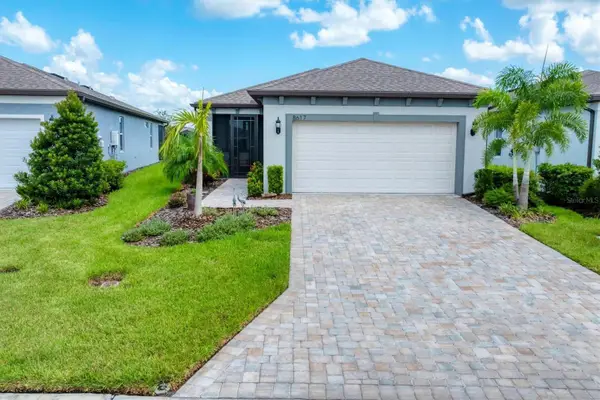 $397,825Active2 beds 2 baths1,400 sq. ft.
$397,825Active2 beds 2 baths1,400 sq. ft.8617 Backshore Lane, PARRISH, FL 34219
MLS# A4661953Listed by: PREMIER PROPERTIES OF SRQ LLC - New
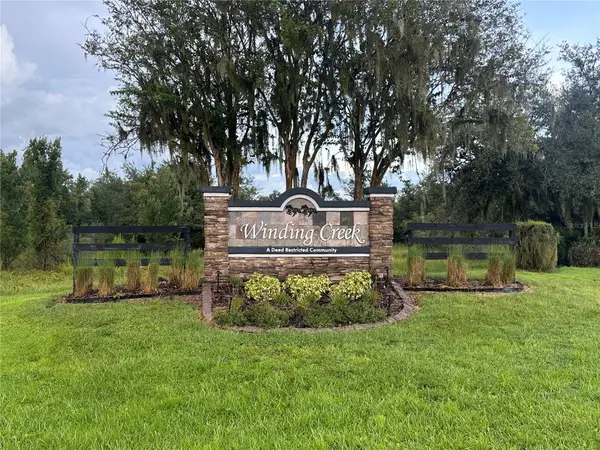 $185,000Active5.34 Acres
$185,000Active5.34 Acres40510 20th Place E, MYAKKA CITY, FL 34251
MLS# A4661971Listed by: NATHAN WEAVER LIC RE BROKER - New
 $436,448Active4 beds 3 baths2,207 sq. ft.
$436,448Active4 beds 3 baths2,207 sq. ft.11821 Moonsail Drive, PARRISH, FL 34219
MLS# A4661989Listed by: BERKSHIRE HATHAWAY HOMESERVICE - New
 $438,847Active4 beds 3 baths2,207 sq. ft.
$438,847Active4 beds 3 baths2,207 sq. ft.11817 Moonsail Drive, PARRISH, FL 34219
MLS# A4662000Listed by: BERKSHIRE HATHAWAY HOMESERVICE - New
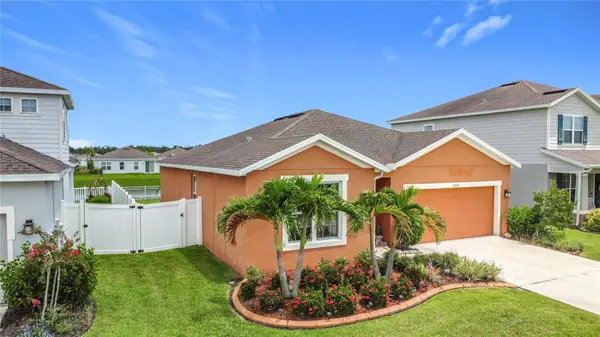 $340,000Active3 beds 2 baths1,515 sq. ft.
$340,000Active3 beds 2 baths1,515 sq. ft.6230 114th Avenue E, PARRISH, FL 34219
MLS# TB8417113Listed by: HOMESTEAD ROAD - New
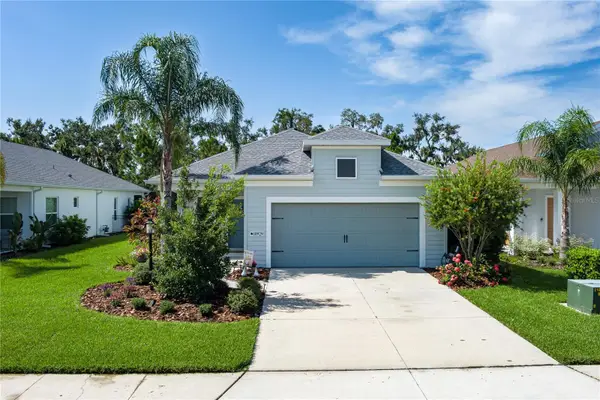 $398,000Active3 beds 2 baths1,766 sq. ft.
$398,000Active3 beds 2 baths1,766 sq. ft.10929 Sand Pine Lane, PARRISH, FL 34219
MLS# A4661917Listed by: LESLIE WELLS REALTY, INC. - New
 $499,000Active3 beds 2 baths2,122 sq. ft.
$499,000Active3 beds 2 baths2,122 sq. ft.9047 39th Street Circle E, PARRISH, FL 34219
MLS# A4661709Listed by: SUNSET REALTY

