10657 Crescent Creek Crossing, Parrish, FL 34219
Local realty services provided by:Better Homes and Gardens Real Estate Thomas Group
10657 Crescent Creek Crossing,Parrish, FL 34219
$509,990
- 4 Beds
- 3 Baths
- 2,255 sq. ft.
- Single family
- Active
Listed by:robert st. pierre
Office:weekley homes realty company
MLS#:TB8387511
Source:MFRMLS
Price summary
- Price:$509,990
- Price per sq. ft.:$181.23
- Monthly HOA dues:$9.25
About this home
Discover the thoughtfully crafted Weidler Plan at North River Ranch! This beautifully designed single story home combines space, style, and functionality in one elegant package. Currently under construction in the heart of the sought after North River Ranch community in Parrish, Florida, this home offers the perfect blend of modern convenience and everyday comfort.
Featuring 4 spacious bedrooms, 3 full bathrooms, and over 2,200 square feet of intelligently designed living space, the Weidler is perfect for growing families, professionals, and anyone who values open, light filled interiors and flexible living areas. Every detail has been carefully considered to support your lifestyle today and anticipate your needs for tomorrow.
This particular Weidler plan is set on an oversized homesite with a backyard that extends approximately 50 to 60 feet deeper than a standard lot. The added depth creates an exceptional outdoor space, offering endless possibilities for a pool, garden, play area, or a combination of all three. Few homesites provide this kind of rare flexibility, making it an outstanding opportunity for those who love the Florida lifestyle.
Step inside to a bright, welcoming atmosphere that immediately feels like home. The open concept layout connects the gourmet kitchen, expansive family room, and dining area to create a central living space where memories are made. Whether hosting holiday dinners, weekend brunches, or impromptu get togethers, this layout encourages connection.
The kitchen is a showstopper—featuring sleek modern finishes, a spacious center island, premium cabinetry, quartz countertops, and a walk in pantry for ample storage. Designed for both everyday meal prep and entertaining, this space balances beauty and function. The private study, tucked away from the main living areas, offers a peaceful retreat for remote work, reading, or hobbies. The secondary ensuite bedroom adds convenience and versatility, ideal for visiting family, live in relatives, or a teenage retreat, supporting multi generational living.
The owners suite is your sanctuary, designed for rest and relaxation. It includes a spacious bedroom, spa inspired en suite bath with dual vanities and a walk in shower, and a large walk in closet. Modern finishes and serene design complete this luxurious retreat. Natural light floods through energy efficient windows, highlighting the clean lines, contemporary finishes, and smart storage solutions throughout.
Outside, life at North River Ranch means joining a thriving, family friendly community. Enjoy resort style amenities like pools, fitness centers, community events, walking and biking trails, playgrounds, and green space. With top rated schools, shopping, and dining minutes away.
The Weidler plan offers the perfect blend of modern convenience, timeless design, and community driven living. With its oversized lot and an extra deep backyard extending 50 to 60 feet beyond standard homesites, this home is a rare find in North River Ranch. Do not miss the chance to make the Weidler your forever home. Contact David Weekley Homes today to start your #LivingWeekley journey in North River Ranch, Parrish, FL.
**Purchase a select David Weekley Quick Move-in Home from October 1st – October 31st, 2025, qualified buyers may be eligible for a starting rate as low as 3.99% (4.271% APR) when the home purchase is financed with a conventional 7/6 adjustable-rate mortgage home loan from our preferred lender!
Contact an agent
Home facts
- Year built:2025
- Listing ID #:TB8387511
- Added:150 day(s) ago
- Updated:October 16, 2025 at 11:54 AM
Rooms and interior
- Bedrooms:4
- Total bathrooms:3
- Full bathrooms:3
- Living area:2,255 sq. ft.
Heating and cooling
- Cooling:Central Air
- Heating:Central
Structure and exterior
- Roof:Shingle
- Year built:2025
- Building area:2,255 sq. ft.
- Lot area:0.18 Acres
Schools
- High school:Parrish Community High
- Middle school:Buffalo Creek Middle
- Elementary school:Barbara A. Harvey Elementary
Utilities
- Water:Public, Water Available, Water Connected
- Sewer:Private Sewer, Public, Public Sewer, Sewer Connected
Finances and disclosures
- Price:$509,990
- Price per sq. ft.:$181.23
New listings near 10657 Crescent Creek Crossing
- New
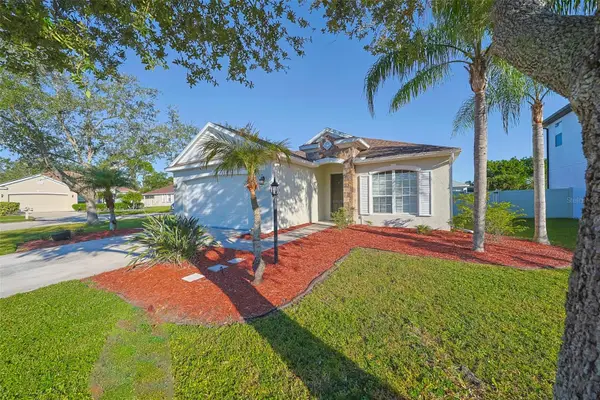 $339,900Active4 beds 2 baths1,997 sq. ft.
$339,900Active4 beds 2 baths1,997 sq. ft.4114 70th Street Circle E, PALMETTO, FL 34221
MLS# A4668542Listed by: CENTURY 21 INTEGRA - New
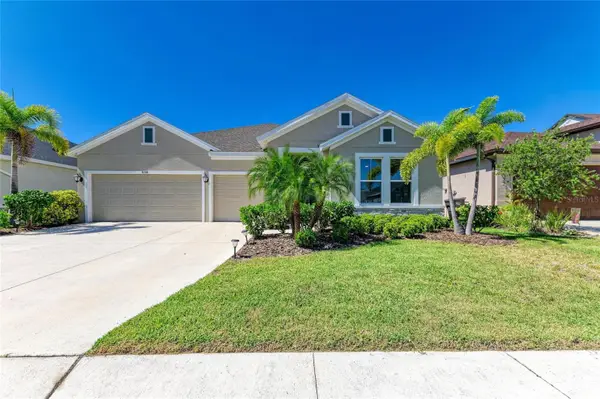 $575,000Active4 beds 3 baths2,549 sq. ft.
$575,000Active4 beds 3 baths2,549 sq. ft.8318 Abalone Loop, PARRISH, FL 34219
MLS# A4668543Listed by: BRIGHT REALTY - New
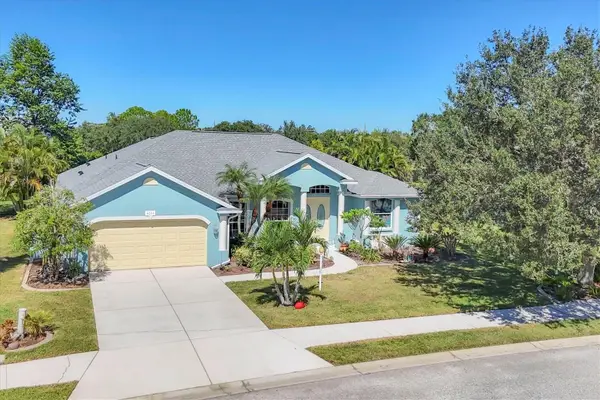 $450,000Active4 beds 3 baths2,144 sq. ft.
$450,000Active4 beds 3 baths2,144 sq. ft.6203 90th Avenue Circle E, PARRISH, FL 34219
MLS# A4668455Listed by: FATHOM REALTY FL LLC - Open Sat, 1 to 3pmNew
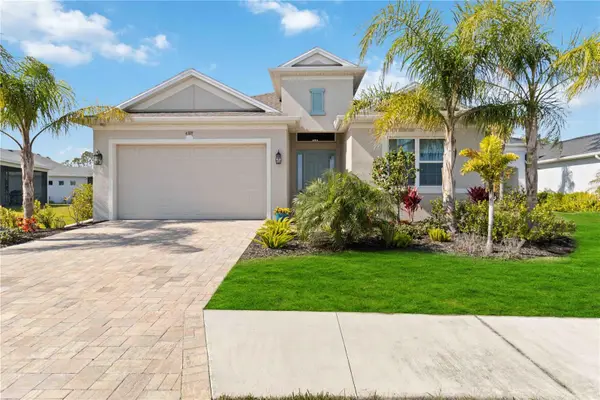 $509,000Active4 beds 3 baths2,322 sq. ft.
$509,000Active4 beds 3 baths2,322 sq. ft.4309 Renwick Drive, PARRISH, FL 34219
MLS# N6140682Listed by: ENGEL & VOELKERS VENICE DOWNTOWN - New
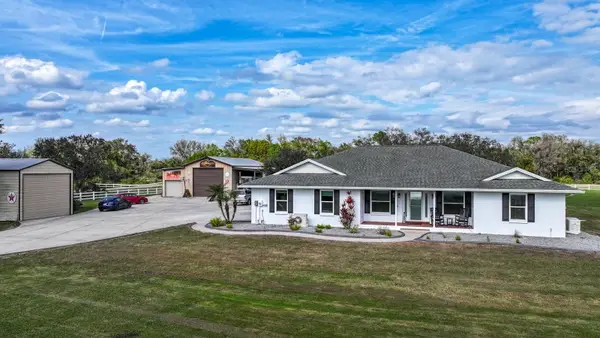 $1,150,000Active3 beds 3 baths2,000 sq. ft.
$1,150,000Active3 beds 3 baths2,000 sq. ft.15890 County Road 675, PARRISH, FL 34219
MLS# A4668287Listed by: LESLIE WELLS REALTY, INC. - New
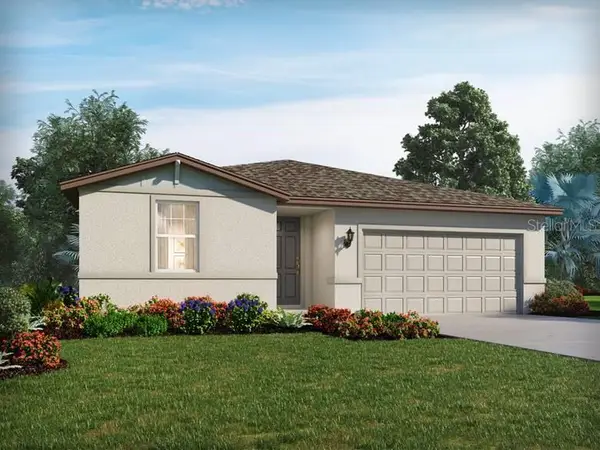 $340,000Active4 beds 2 baths1,840 sq. ft.
$340,000Active4 beds 2 baths1,840 sq. ft.7711 Gilchrist Springs Drive, PARRISH, FL 34219
MLS# O6351925Listed by: MERITAGE HOMES OF FL REALTY - New
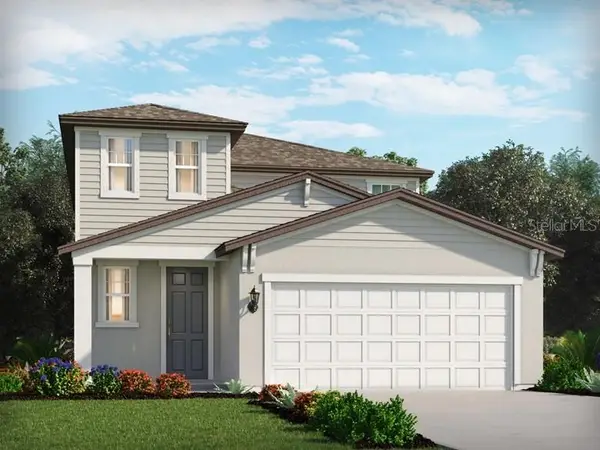 $365,000Active4 beds 3 baths2,168 sq. ft.
$365,000Active4 beds 3 baths2,168 sq. ft.14056 Crutchfield Court, PARRISH, FL 34219
MLS# O6351926Listed by: MERITAGE HOMES OF FL REALTY - New
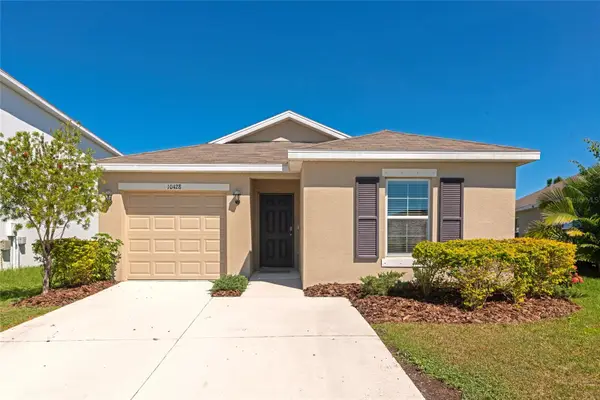 $325,000Active3 beds 2 baths1,232 sq. ft.
$325,000Active3 beds 2 baths1,232 sq. ft.10428 Flathead Drive, PARRISH, FL 34219
MLS# A4668308Listed by: RE/MAX ALLIANCE GROUP - New
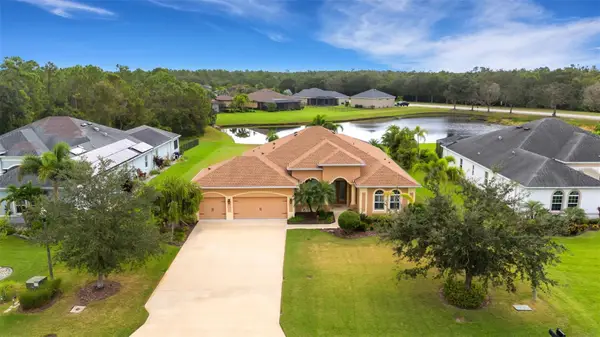 $749,900Active3 beds 2 baths2,406 sq. ft.
$749,900Active3 beds 2 baths2,406 sq. ft.2516 163rd Terrace E, PARRISH, FL 34219
MLS# A4668341Listed by: REALTY PLACE - New
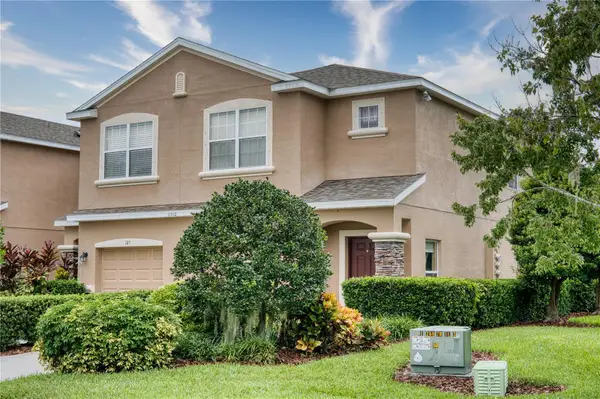 $265,000Active3 beds 3 baths1,692 sq. ft.
$265,000Active3 beds 3 baths1,692 sq. ft.11510 84th Street Circle E #106, PARRISH, FL 34219
MLS# A4667947Listed by: ELLERMETS REALTY, INC
