11312 Gallatin Trail, PARRISH, FL 34219
Local realty services provided by:Better Homes and Gardens Real Estate Thomas Group
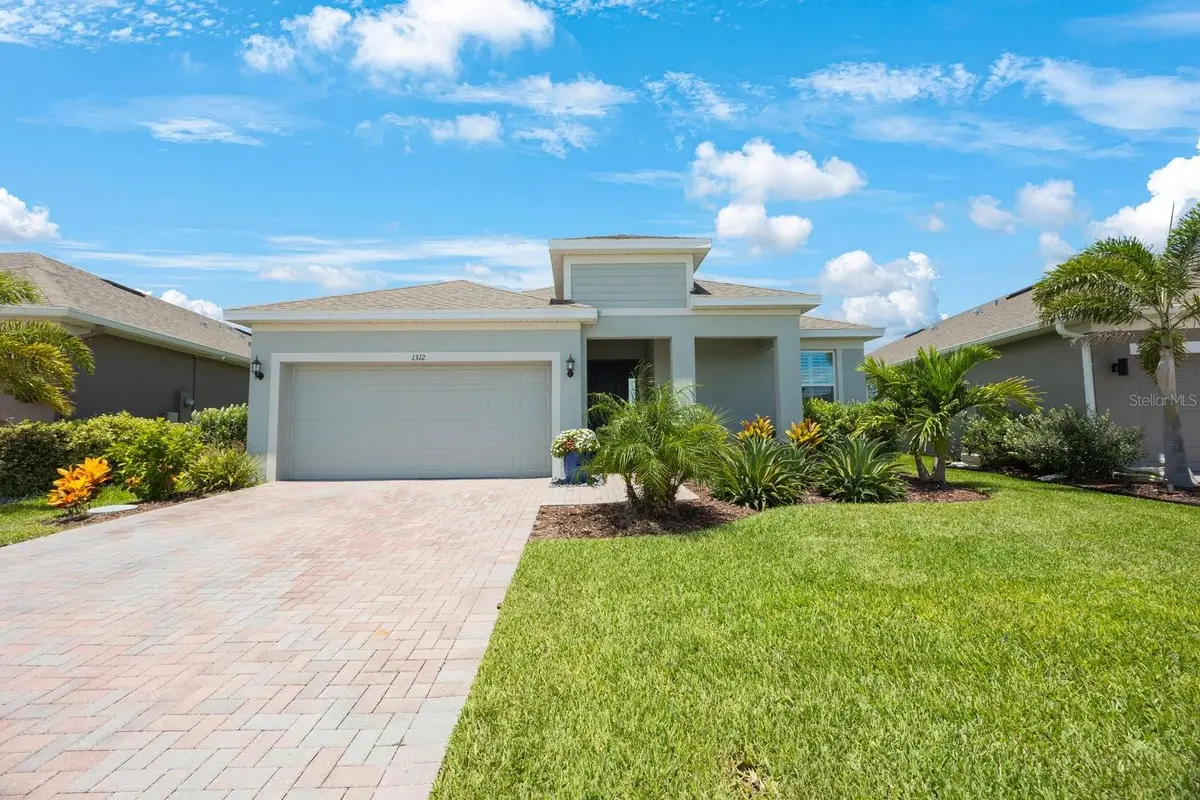

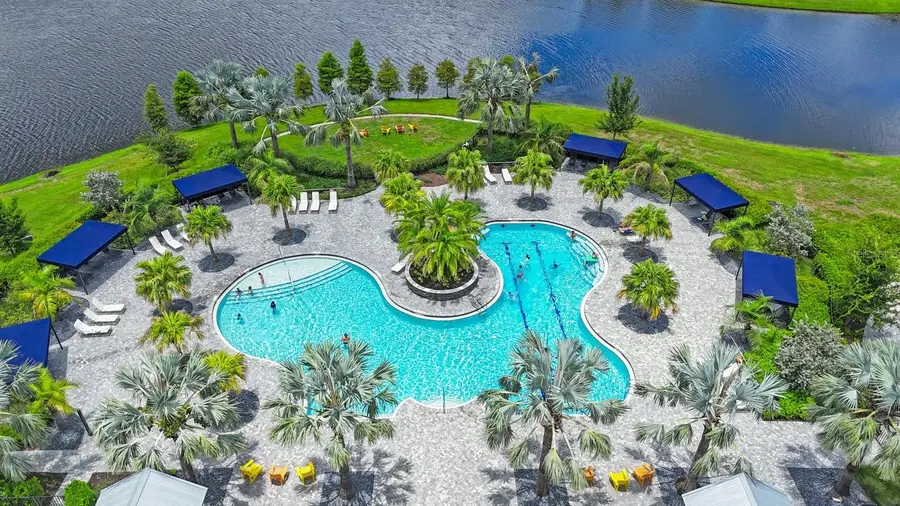
Listed by:christopher rogers
Office:re/max action first of florida
MLS#:TB8408220
Source:MFRMLS
Price summary
- Price:$499,000
- Price per sq. ft.:$194.92
- Monthly HOA dues:$9.17
About this home
Sellers motivated and accepting back up offers! The Margate II Floor Plan is a beautiful 3 bedroom two! bath home with a study, 1,969 square feet on one level and is one of the most coveted floor plans! The spacious open floor plan feels much bigger with an abundance of natural light and utilizes the space for functional living. This Margate ll includes beautiful designer options making it truly one of a kind. Timberlake Tahoe cabinets in Harbor color (Light Gray) which stagger and Luxury Quartz counter-tops in Carrara Bianco. The kitchen is complete with a large center island that overlooks the dining and great room and tiled backsplash in the Color Sky. The main living areas and hallways in the home have a gorgeous Ventura Plank 7 x 22 tile in Sand. The Primary Suite offers 2 large walk-in closets and a tray ceiling. The master bath has a tiled seat in the large shower. 8 ft. interior doors throughout. The added custom in ground pool, with a screened enclosure, is a great spacious area for entertaining friends and family. Located in a desirable Parrish, FL you'll be just a short drive to popular restaurants, and shopping, 45 min. drive to beaches and a 10-20 min drive to trails & parks such as North River Trail, Wild Leaf Park, & Dash's Bark Park. There's a new middle school being built behind the community that should be done next year. Publix is a golf cart ride away right across from north River Ranch. There is a waterpark with two pools that is set to be completed in 2025. Call today to schedule a showing!
Contact an agent
Home facts
- Year built:2022
- Listing Id #:TB8408220
- Added:27 day(s) ago
- Updated:August 14, 2025 at 07:40 AM
Rooms and interior
- Bedrooms:3
- Total bathrooms:2
- Full bathrooms:2
- Living area:1,969 sq. ft.
Heating and cooling
- Cooling:Central Air
- Heating:Central, Electric, Exhaust Fan, Radiant Ceiling
Structure and exterior
- Roof:Shingle
- Year built:2022
- Building area:1,969 sq. ft.
- Lot area:0.2 Acres
Schools
- High school:Parrish Community High
- Middle school:Buffalo Creek Middle
- Elementary school:Barbara A. Harvey Elementary
Utilities
- Water:Public
- Sewer:Public, Public Sewer
Finances and disclosures
- Price:$499,000
- Price per sq. ft.:$194.92
- Tax amount:$6,580 (2024)
New listings near 11312 Gallatin Trail
- New
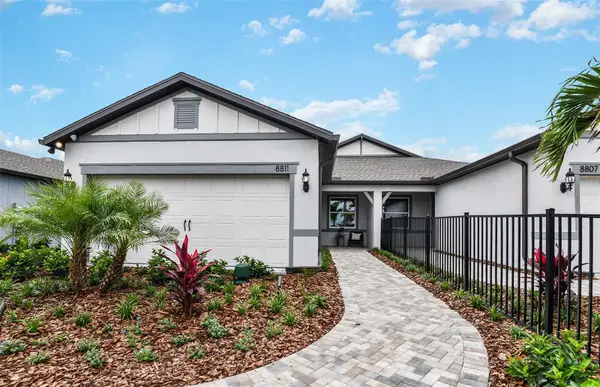 $433,540Active2 beds 2 baths1,579 sq. ft.
$433,540Active2 beds 2 baths1,579 sq. ft.8811 Sky Sail Cove, PARRISH, FL 34219
MLS# TB8415406Listed by: PULTE REALTY OF WEST FLORIDA LLC - New
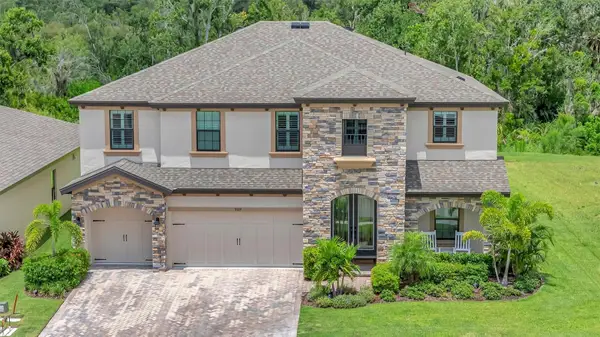 $929,000Active5 beds 4 baths3,597 sq. ft.
$929,000Active5 beds 4 baths3,597 sq. ft.9109 Warm Springs Circle, PARRISH, FL 34219
MLS# TB8417176Listed by: SMITH & ASSOCIATES REAL ESTATE - New
 $438,320Active2 beds 2 baths1,579 sq. ft.
$438,320Active2 beds 2 baths1,579 sq. ft.8807 Sky Sail Cove, PARRISH, FL 34219
MLS# TB8415424Listed by: PULTE REALTY OF WEST FLORIDA LLC - Open Sun, 2 to 4pmNew
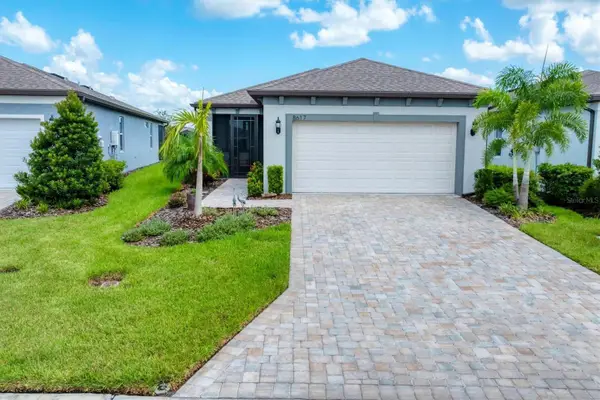 $397,825Active2 beds 2 baths1,400 sq. ft.
$397,825Active2 beds 2 baths1,400 sq. ft.8617 Backshore Lane, PARRISH, FL 34219
MLS# A4661953Listed by: PREMIER PROPERTIES OF SRQ LLC - New
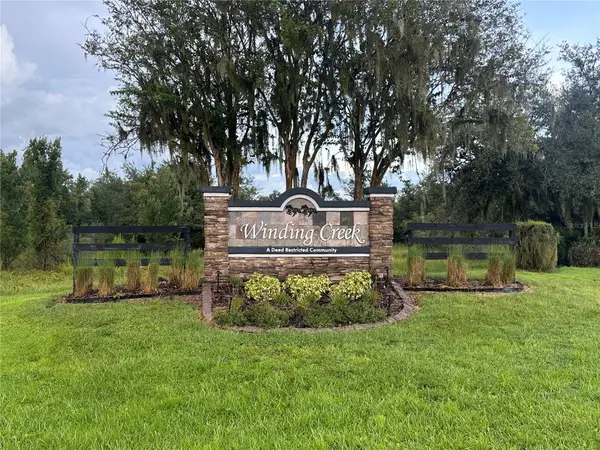 $185,000Active5.34 Acres
$185,000Active5.34 Acres40510 20th Place E, MYAKKA CITY, FL 34251
MLS# A4661971Listed by: NATHAN WEAVER LIC RE BROKER - New
 $436,448Active4 beds 3 baths2,207 sq. ft.
$436,448Active4 beds 3 baths2,207 sq. ft.11821 Moonsail Drive, PARRISH, FL 34219
MLS# A4661989Listed by: BERKSHIRE HATHAWAY HOMESERVICE - New
 $438,847Active4 beds 3 baths2,207 sq. ft.
$438,847Active4 beds 3 baths2,207 sq. ft.11817 Moonsail Drive, PARRISH, FL 34219
MLS# A4662000Listed by: BERKSHIRE HATHAWAY HOMESERVICE - New
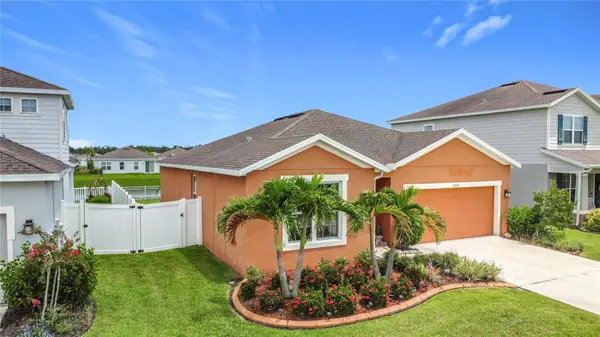 $340,000Active3 beds 2 baths1,515 sq. ft.
$340,000Active3 beds 2 baths1,515 sq. ft.6230 114th Avenue E, PARRISH, FL 34219
MLS# TB8417113Listed by: HOMESTEAD ROAD - New
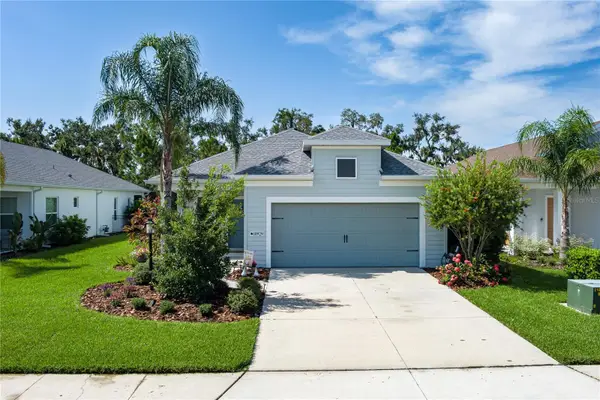 $398,000Active3 beds 2 baths1,766 sq. ft.
$398,000Active3 beds 2 baths1,766 sq. ft.10929 Sand Pine Lane, PARRISH, FL 34219
MLS# A4661917Listed by: LESLIE WELLS REALTY, INC. - New
 $499,000Active3 beds 2 baths2,122 sq. ft.
$499,000Active3 beds 2 baths2,122 sq. ft.9047 39th Street Circle E, PARRISH, FL 34219
MLS# A4661709Listed by: SUNSET REALTY

