11423 Shoreline Trail, PARRISH, FL 34219
Local realty services provided by:Better Homes and Gardens Real Estate Atchley Properties
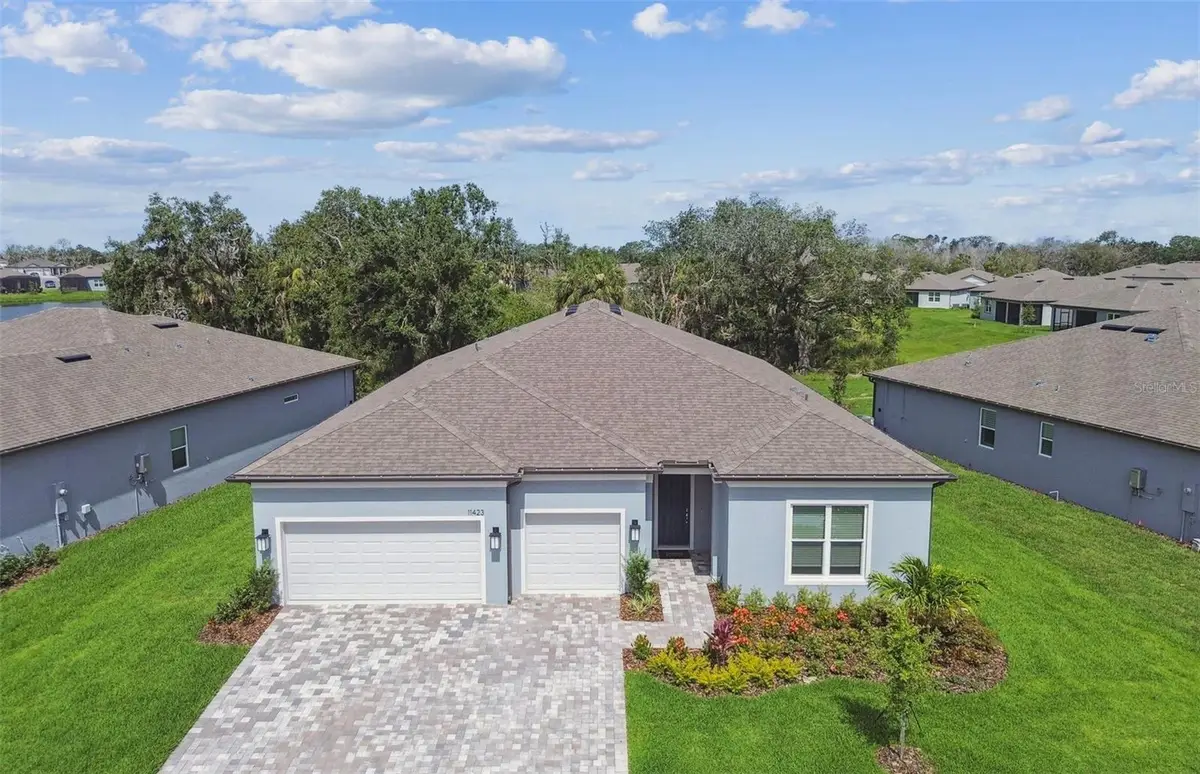
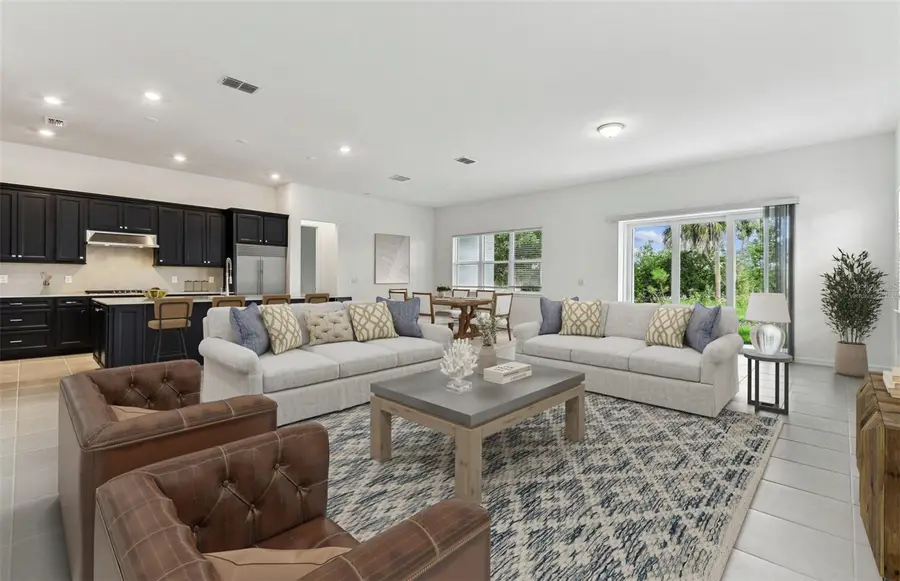

11423 Shoreline Trail,PARRISH, FL 34219
$655,420
- 3 Beds
- 4 Baths
- 2,808 sq. ft.
- Single family
- Pending
Listed by:jacque gendron
Office:pulte realty of west florida llc.
MLS#:TB8376173
Source:MFRMLS
Price summary
- Price:$655,420
- Price per sq. ft.:$177.96
- Monthly HOA dues:$360
About this home
Move in Ready Available NOW!! Enjoy all the benefits of a new construction home and experience a new level of retirement living at Del Webb BayView. This active adult community is located 30 minutes from downtown Sarasota, St. Petersburg, and Tampa. BayView is centered around signature resort-style amenities so you can stay active and where your neighbors become long-time friends.
This stunning Renown floor plan is the dream home you’ve been looking for. Enjoy an open-concept floor plan, with an extended gathering room featuring pocket sliding glass doors opening to a spacious, covered lanai.
This home has all the upgrades you’ve ever wanted with a gourmet kitchen featuring an oversized island, stylish cabinets, quartz countertops, 6”x6” tiled backsplash, Whirlpool stainless steel appliances including a built-in oven and microwave, cooktop with a canopy hood, and dishwasher.
There is 18”x18” tile flooring throughout the entire home.
The Owner’s suite boasts 2 large walk-in closets and the Owner’s bath has dual sinks and a walk-in shower. Bedrooms 2 and 3 both have private full baths and walk-in closets, and there’s a versatile flex room, ideal for a home office or entertaining space.
Additional features and upgrades include speckled epoxy flooring in the garage, upgraded interior doors, 2” faux wood blinds throughout, impact glass windows and a Smart Home technology package with video doorbell.
Call or visit today and ask about our limited-time incentives and special financing offers!
Contact an agent
Home facts
- Year built:2025
- Listing Id #:TB8376173
- Added:114 day(s) ago
- Updated:August 14, 2025 at 07:40 AM
Rooms and interior
- Bedrooms:3
- Total bathrooms:4
- Full bathrooms:3
- Half bathrooms:1
- Living area:2,808 sq. ft.
Heating and cooling
- Cooling:Central Air
- Heating:Central
Structure and exterior
- Roof:Shingle
- Year built:2025
- Building area:2,808 sq. ft.
- Lot area:0.22 Acres
Schools
- High school:Parrish Community High
- Middle school:Buffalo Creek Middle
- Elementary school:Barbara A. Harvey Elementary
Utilities
- Water:Public, Water Connected
- Sewer:Public Sewer, Sewer Connected
Finances and disclosures
- Price:$655,420
- Price per sq. ft.:$177.96
New listings near 11423 Shoreline Trail
- New
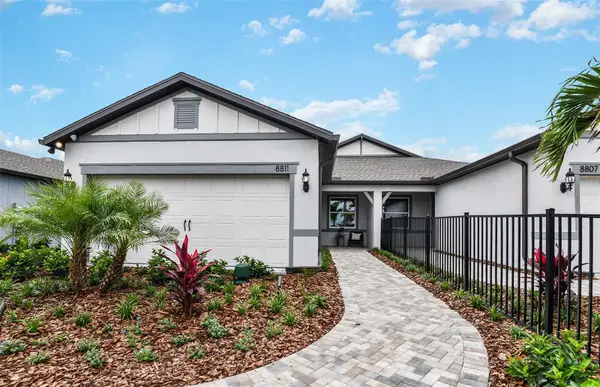 $433,540Active2 beds 2 baths1,579 sq. ft.
$433,540Active2 beds 2 baths1,579 sq. ft.8811 Sky Sail Cove, PARRISH, FL 34219
MLS# TB8415406Listed by: PULTE REALTY OF WEST FLORIDA LLC - New
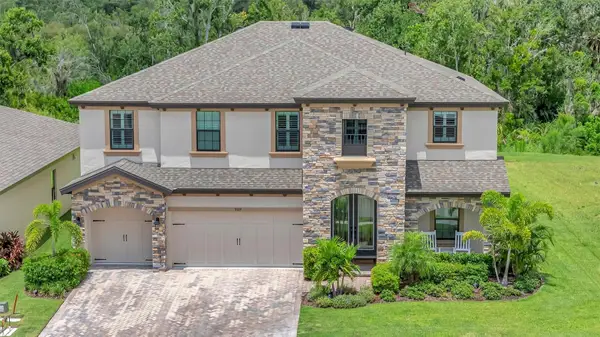 $929,000Active5 beds 4 baths3,597 sq. ft.
$929,000Active5 beds 4 baths3,597 sq. ft.9109 Warm Springs Circle, PARRISH, FL 34219
MLS# TB8417176Listed by: SMITH & ASSOCIATES REAL ESTATE - New
 $438,320Active2 beds 2 baths1,579 sq. ft.
$438,320Active2 beds 2 baths1,579 sq. ft.8807 Sky Sail Cove, PARRISH, FL 34219
MLS# TB8415424Listed by: PULTE REALTY OF WEST FLORIDA LLC - Open Sun, 2 to 4pmNew
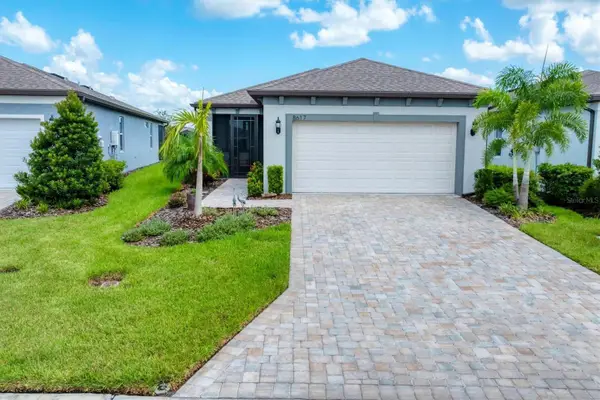 $397,825Active2 beds 2 baths1,400 sq. ft.
$397,825Active2 beds 2 baths1,400 sq. ft.8617 Backshore Lane, PARRISH, FL 34219
MLS# A4661953Listed by: PREMIER PROPERTIES OF SRQ LLC - New
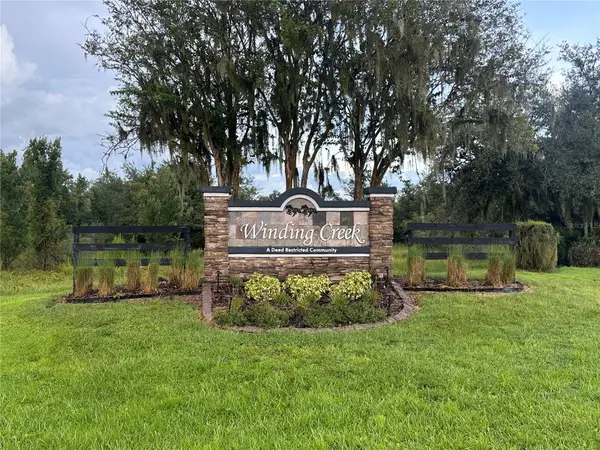 $185,000Active5.34 Acres
$185,000Active5.34 Acres40510 20th Place E, MYAKKA CITY, FL 34251
MLS# A4661971Listed by: NATHAN WEAVER LIC RE BROKER - New
 $436,448Active4 beds 3 baths2,207 sq. ft.
$436,448Active4 beds 3 baths2,207 sq. ft.11821 Moonsail Drive, PARRISH, FL 34219
MLS# A4661989Listed by: BERKSHIRE HATHAWAY HOMESERVICE - New
 $438,847Active4 beds 3 baths2,207 sq. ft.
$438,847Active4 beds 3 baths2,207 sq. ft.11817 Moonsail Drive, PARRISH, FL 34219
MLS# A4662000Listed by: BERKSHIRE HATHAWAY HOMESERVICE - New
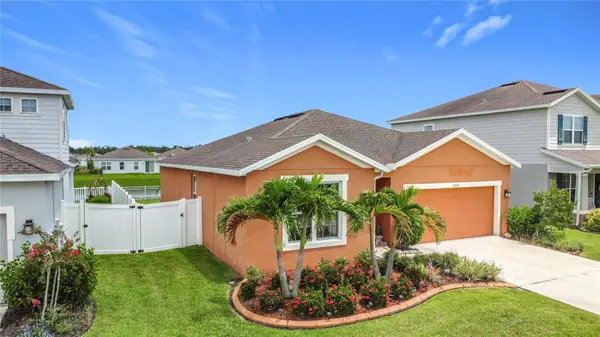 $340,000Active3 beds 2 baths1,515 sq. ft.
$340,000Active3 beds 2 baths1,515 sq. ft.6230 114th Avenue E, PARRISH, FL 34219
MLS# TB8417113Listed by: HOMESTEAD ROAD - New
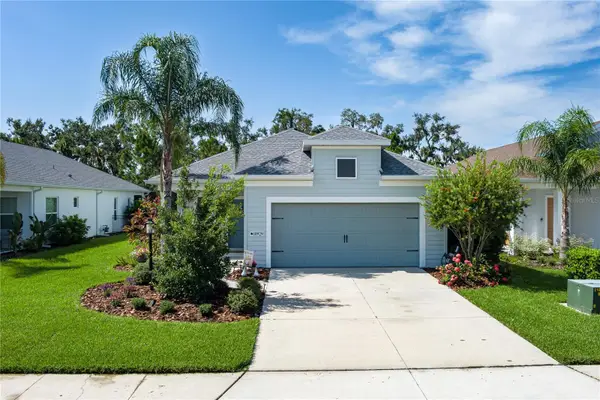 $398,000Active3 beds 2 baths1,766 sq. ft.
$398,000Active3 beds 2 baths1,766 sq. ft.10929 Sand Pine Lane, PARRISH, FL 34219
MLS# A4661917Listed by: LESLIE WELLS REALTY, INC. - New
 $499,000Active3 beds 2 baths2,122 sq. ft.
$499,000Active3 beds 2 baths2,122 sq. ft.9047 39th Street Circle E, PARRISH, FL 34219
MLS# A4661709Listed by: SUNSET REALTY

