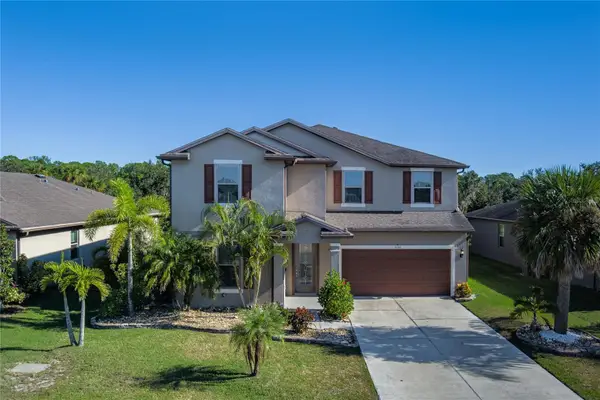12339 Glenridge Lane, Parrish, FL 34219
Local realty services provided by:Better Homes and Gardens Real Estate Thomas Group
Listed by: cindy crews
Office: marcus & company realty
MLS#:A4652017
Source:MFRMLS
Price summary
- Price:$549,900
- Price per sq. ft.:$202.32
- Monthly HOA dues:$86.33
About this home
Florida Living at Its Finest in Cross Creek!
Say hello to your personal paradise in the heart of Cross Creek, one of Parrish’s most popular communities! This 2-bedroom + den/home office, 2-bathroom pool home blends laid-back elegance with smart design for the perfect Florida lifestyle.
Inside, you'll find a bright and open layout with plenty of natural light, perfect for everyday comfort or entertaining guests. The kitchen is equipped with stainless steel appliances including a convection oven and microwave, plus ample cabinet and counter space for all your culinary adventures.
The spacious primary suite is a true retreat, complete with two walk-in closets and a luxurious ensuite bathroom featuring a walk-in shower. The guest bedroom is located on the opposite side of the home for privacy, with the second full bath also offering a walk-in shower—perfect for guests or multi-generational living. The den/home office gives you the flexibility to create a workspace, hobby room, or even a cozy reading nook.
Step outside to your own private screened lanai with a heated pool, ideal for year-round enjoyment. Whether you're swimming laps, soaking up the sun, or hosting weekend BBQs, this backyard is built for fun and relaxation.
A 2-car garage adds storage and convenience, while the low HOA make life even sweeter.
Just minutes from shopping, dining, top-rated schools, and easy access to I-75, this home has everything you need — and more.
Don’t miss out on this sun-soaked slice of paradise — schedule your private showing today!
CDD IS NOT IN ADDITION TO THE PROPERTY TAXES IT IS NCLUDED IN.
https://www.zillow.com/view-imx/e14cadf9-7b60-4ff5-b0f9-28b17efb3854?setAttribution=mls&wl=true&initialViewType=pano&utm_source=dashboard
Contact an agent
Home facts
- Year built:2019
- Listing ID #:A4652017
- Added:190 day(s) ago
- Updated:November 15, 2025 at 04:12 PM
Rooms and interior
- Bedrooms:2
- Total bathrooms:2
- Full bathrooms:2
- Living area:1,941 sq. ft.
Heating and cooling
- Cooling:Central Air
- Heating:Central
Structure and exterior
- Roof:Shingle
- Year built:2019
- Building area:1,941 sq. ft.
- Lot area:0.15 Acres
Utilities
- Water:Public, Water Connected
- Sewer:Public, Public Sewer, Sewer Connected
Finances and disclosures
- Price:$549,900
- Price per sq. ft.:$202.32
- Tax amount:$7,948 (2024)
New listings near 12339 Glenridge Lane
- New
 $245,000Active3 beds 3 baths1,396 sq. ft.
$245,000Active3 beds 3 baths1,396 sq. ft.11526 84th Street Circle E #103, PARRISH, FL 34219
MLS# A4671207Listed by: MATTHEW GUTHRIE AND ASSOCIATES REALTY LLC - New
 $499,000Active4 beds 2 baths2,100 sq. ft.
$499,000Active4 beds 2 baths2,100 sq. ft.11612 Armada Way #11612, PARRISH, FL 34219
MLS# A4672029Listed by: PURSUE OVERTAKE & RECOVER REALTY INC - Open Sun, 12 to 2pmNew
 $749,900Active5 beds 4 baths3,545 sq. ft.
$749,900Active5 beds 4 baths3,545 sq. ft.9125 Warm Springs Circle, PARRISH, FL 34219
MLS# A4670005Listed by: EXP REALTY, LLC - New
 $329,923Active3 beds 3 baths1,828 sq. ft.
$329,923Active3 beds 3 baths1,828 sq. ft.8807 Ginko Run, PARRISH, FL 34219
MLS# TB8448407Listed by: MATTAMY REAL ESTATE SERVICES - Open Sun, 1 to 4pmNew
 $2,099,000Active3 beds 3 baths3,420 sq. ft.
$2,099,000Active3 beds 3 baths3,420 sq. ft.11409 Harbourside Lane, PARRISH, FL 34219
MLS# A4671975Listed by: COLDWELL BANKER REALTY - Open Sat, 2 to 4pmNew
 $499,000Active3 beds 2 baths1,920 sq. ft.
$499,000Active3 beds 2 baths1,920 sq. ft.10124 Saint Francis Terrace, PALMETTO, FL 34221
MLS# A4671436Listed by: FINE PROPERTIES - New
 $549,500Active4 beds 3 baths3,211 sq. ft.
$549,500Active4 beds 3 baths3,211 sq. ft.6026 100th Avenue E, PARRISH, FL 34219
MLS# A4671543Listed by: LESLIE WELLS REALTY, INC. - New
 $270,000Active2 beds 3 baths1,235 sq. ft.
$270,000Active2 beds 3 baths1,235 sq. ft.6334 Fairmont Lane, PALMETTO, FL 34221
MLS# A4671990Listed by: FINE PROPERTIES - New
 $390,000Active2 beds 2 baths1,838 sq. ft.
$390,000Active2 beds 2 baths1,838 sq. ft.4723 111th Terrace E, PARRISH, FL 34219
MLS# A4672071Listed by: BERG REALTY LLC - New
 $389,305Active4 beds 3 baths2,260 sq. ft.
$389,305Active4 beds 3 baths2,260 sq. ft.10968 Gentle Current Way, PARRISH, FL 34219
MLS# A4672119Listed by: D.R. HORTON REALTY OF SARASOTA
