17706 Bridlewood Court, PARRISH, FL 34219
Local realty services provided by:Better Homes and Gardens Real Estate Thomas Group

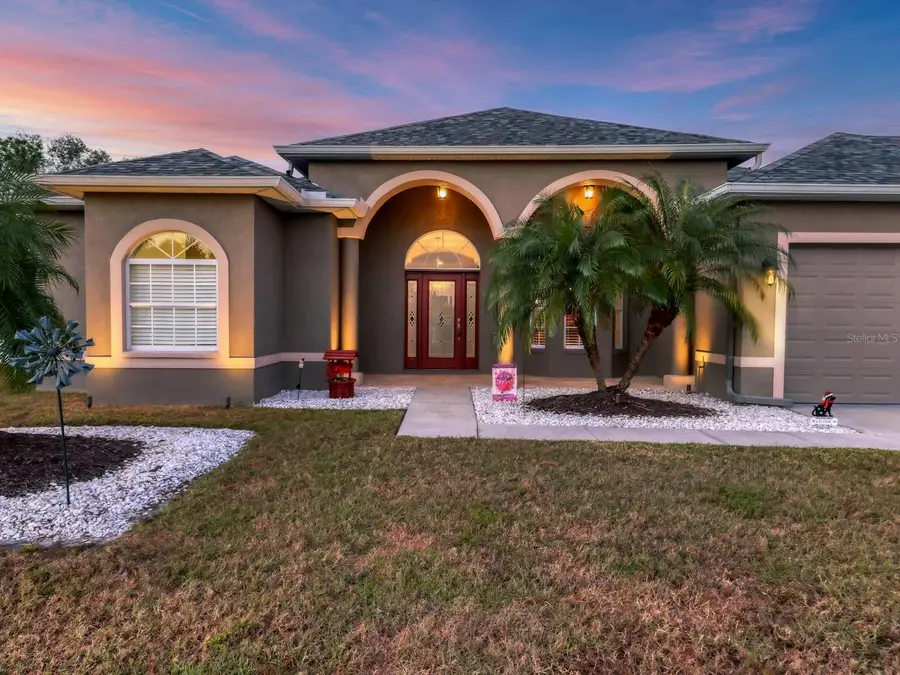
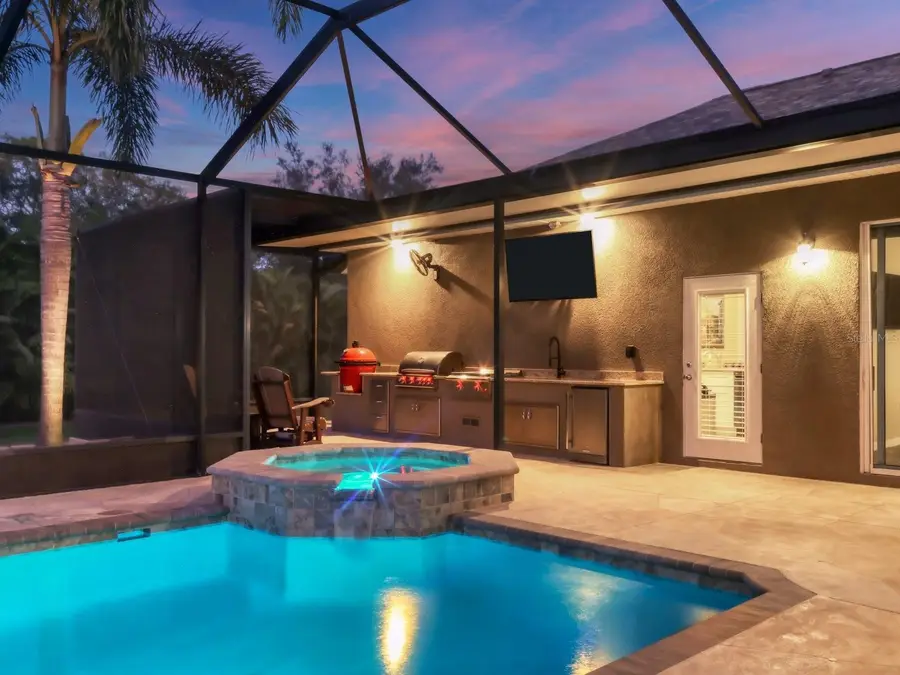
17706 Bridlewood Court,PARRISH, FL 34219
$1,200,000
- 4 Beds
- 3 Baths
- 3,485 sq. ft.
- Single family
- Active
Listed by:jennifer kendzior, pll
Office:berkshire hathaway homeservice
MLS#:A4617966
Source:MFRMLS
Price summary
- Price:$1,200,000
- Price per sq. ft.:$242.87
- Monthly HOA dues:$92.33
About this home
Situated on a beautiful 1-acre homesite at the end of the cul-de-sac with a preserve backdrop, this home is a golfer’s dream! The backyard boasts a professional 504-square-foot Signature Series 3-hole putting green complete with a sand golf bunker, perfect for practicing your short game. Spacious property offers incredible versatility including a main home with a split 3-bed, 2 bath floorplan, oversized 3-car garage, plus a thoughtfully designed in-law suite includes a full kitchen and more. **Be sure to explore the Matterport 360 virtual walkthrough to fully appreciate both living spaces** Upon entering the main home, you’re greeted by an open floor plan, double tray ceilings, and excellent sight lines. The main home boasts a living room/dining area, and the kitchen family room area also includes a breakfast nook. The primary bedroom suite features two large walk-in closets, an ensuite bathroom with a soaking tub and walk-in shower, and convenient access to the pool and spa area. Both the main home and the ADU feature seamless ceramic tile flooring; you can breathe easier knowing the roof is only 3 years old and newer appliances throughout both living spaces. (Ask agent for the Features & Upgrade handout) In 2018, an in-law suite/ADU was designed by Wolfe Architecture with ADA-friendly doorways & shower; it was brought to life by McKenzie Homes. Designed with both aesthetics & durability in mind, it features impact windows/doors, and extra soundproofing ensures a peaceful living environment between the main home & ADU. Enter the ADU and find a great room open floor plan, you’ll notice the full kitchen’s modern touches. The kitchen & bath feature all-wood Polar White cabinets with granite countertops. The spacious kitchen island provides ample room for eating & meal prep, complemented by deep cabinet drawers & tall pantry cabinets with pull-out shelves. High-end LG appliances including convection range, microwave, refrigerator & dishwasher,add to the kitchen's modern appeal. The primary ADU bedroom alone is 14x17 feet which does not include the walk-in closet or ensuite with walk-in shower adorned with dual shower heads, built-in shelves, grab bars for security, and safety/convenience seating. Call it what you want: guest home, multi-generation living, in-law suite, or ADU, it’s still the same beautiful space! The ADU also has access to the main home’s living area via an interior door enhancing usability of the space. Also in 2018 a stunning outdoor oasis was crafted featuring a large 14x28 ft saltwater pool with a sun shelf & heated spa, all easily controlled with a wireless remote. The pool area is enclosed by a stylish pool cage providing both safety & comfort; a built-in outdoor kitchen was added, perfect for entertaining. This culinary delight includes a Blaze grill & griddle, a Komodo Joe Red Egg grill & an outdoor refrigerator to keep your tasty treats and cold beverages conveniently close. Over the years exterior lighting & landscaping were added to enhance ambiance and privacy.Foxbrook is a community of custom-built homes on spacious 1-acre lots offering a country feel with ample space between neighbors. Residents enjoy low HOA fees, a park/playground, pavilion, a basketball court, and fishing in community lakes. NO CDD fees. The neighborhood also allows for the construction of an additional garage or outbuilding (per HOA guidelines). Commute to beaches, Sarasota, Lakewood Ranch/ UTC mall, I-75, St. Petersburg/Tampa.
Contact an agent
Home facts
- Year built:2007
- Listing Id #:A4617966
- Added:382 day(s) ago
- Updated:August 14, 2025 at 11:45 AM
Rooms and interior
- Bedrooms:4
- Total bathrooms:3
- Full bathrooms:3
- Living area:3,485 sq. ft.
Heating and cooling
- Cooling:Central Air
- Heating:Central, Heat Pump
Structure and exterior
- Roof:Shingle
- Year built:2007
- Building area:3,485 sq. ft.
- Lot area:1 Acres
Schools
- High school:Parrish Community High
- Middle school:Buffalo Creek Middle
- Elementary school:Gene Witt Elementary
Utilities
- Water:Public, Water Connected
- Sewer:Septic Tank
Finances and disclosures
- Price:$1,200,000
- Price per sq. ft.:$242.87
- Tax amount:$5,698 (2023)
New listings near 17706 Bridlewood Court
- New
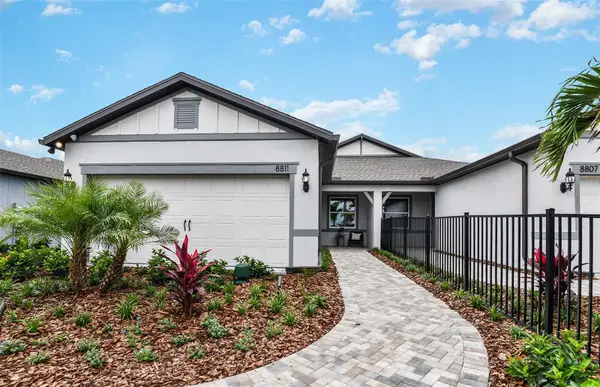 $433,540Active2 beds 2 baths1,579 sq. ft.
$433,540Active2 beds 2 baths1,579 sq. ft.8811 Sky Sail Cove, PARRISH, FL 34219
MLS# TB8415406Listed by: PULTE REALTY OF WEST FLORIDA LLC - New
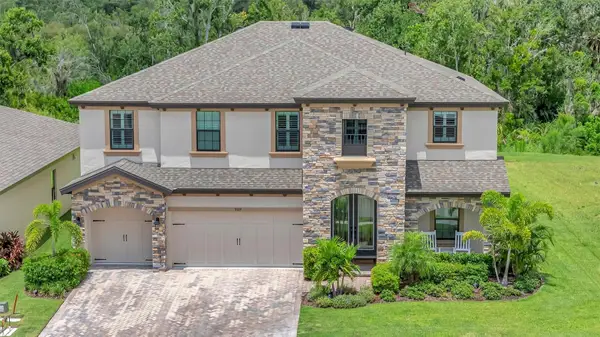 $929,000Active5 beds 4 baths3,597 sq. ft.
$929,000Active5 beds 4 baths3,597 sq. ft.9109 Warm Springs Circle, PARRISH, FL 34219
MLS# TB8417176Listed by: SMITH & ASSOCIATES REAL ESTATE - New
 $438,320Active2 beds 2 baths1,579 sq. ft.
$438,320Active2 beds 2 baths1,579 sq. ft.8807 Sky Sail Cove, PARRISH, FL 34219
MLS# TB8415424Listed by: PULTE REALTY OF WEST FLORIDA LLC - Open Sun, 2 to 4pmNew
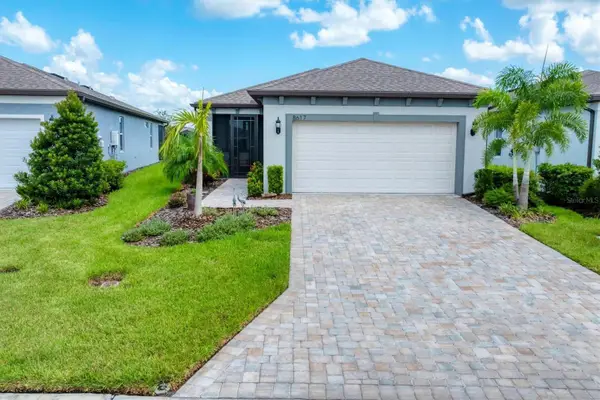 $397,825Active2 beds 2 baths1,400 sq. ft.
$397,825Active2 beds 2 baths1,400 sq. ft.8617 Backshore Lane, PARRISH, FL 34219
MLS# A4661953Listed by: PREMIER PROPERTIES OF SRQ LLC - New
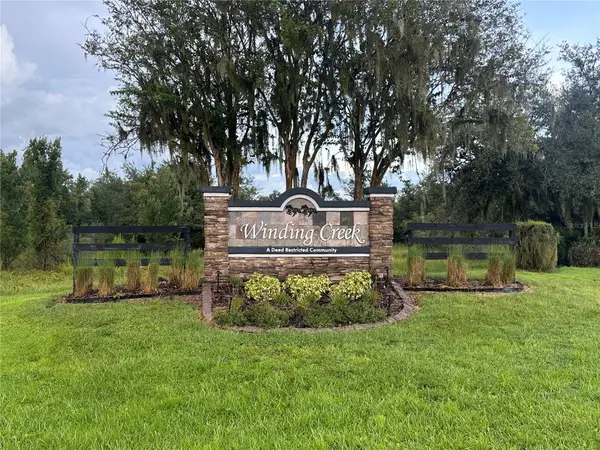 $185,000Active5.34 Acres
$185,000Active5.34 Acres40510 20th Place E, MYAKKA CITY, FL 34251
MLS# A4661971Listed by: NATHAN WEAVER LIC RE BROKER - New
 $436,448Active4 beds 3 baths2,207 sq. ft.
$436,448Active4 beds 3 baths2,207 sq. ft.11821 Moonsail Drive, PARRISH, FL 34219
MLS# A4661989Listed by: BERKSHIRE HATHAWAY HOMESERVICE - New
 $438,847Active4 beds 3 baths2,207 sq. ft.
$438,847Active4 beds 3 baths2,207 sq. ft.11817 Moonsail Drive, PARRISH, FL 34219
MLS# A4662000Listed by: BERKSHIRE HATHAWAY HOMESERVICE - New
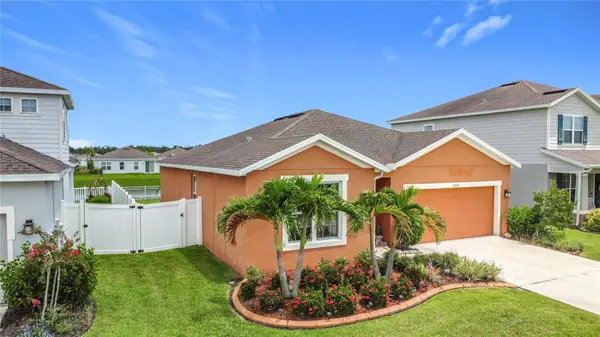 $340,000Active3 beds 2 baths1,515 sq. ft.
$340,000Active3 beds 2 baths1,515 sq. ft.6230 114th Avenue E, PARRISH, FL 34219
MLS# TB8417113Listed by: HOMESTEAD ROAD - New
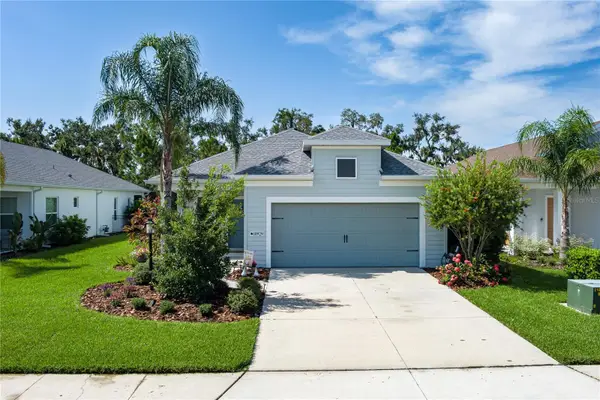 $398,000Active3 beds 2 baths1,766 sq. ft.
$398,000Active3 beds 2 baths1,766 sq. ft.10929 Sand Pine Lane, PARRISH, FL 34219
MLS# A4661917Listed by: LESLIE WELLS REALTY, INC. - New
 $499,000Active3 beds 2 baths2,122 sq. ft.
$499,000Active3 beds 2 baths2,122 sq. ft.9047 39th Street Circle E, PARRISH, FL 34219
MLS# A4661709Listed by: SUNSET REALTY

