4407 Big Woods Way, PARRISH, FL 34219
Local realty services provided by:Better Homes and Gardens Real Estate Atchley Properties
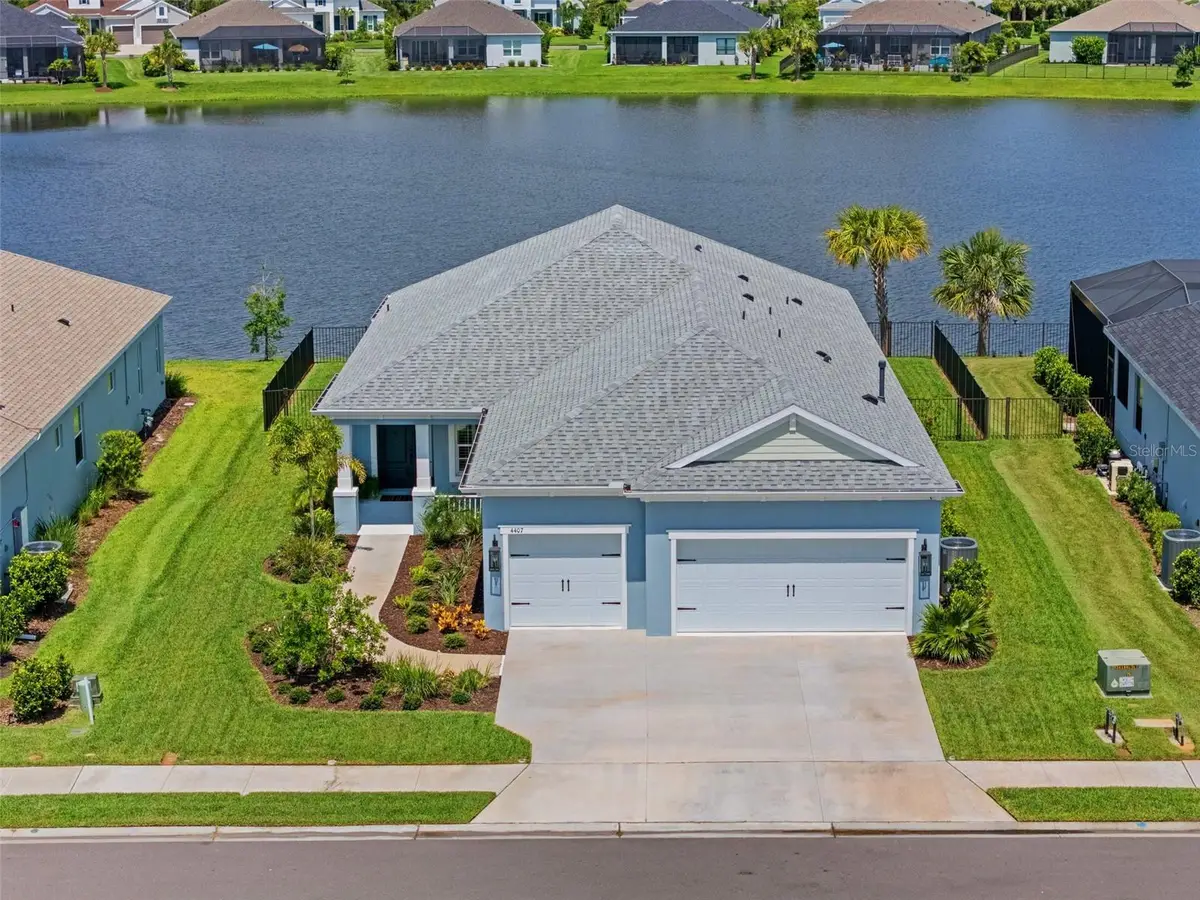
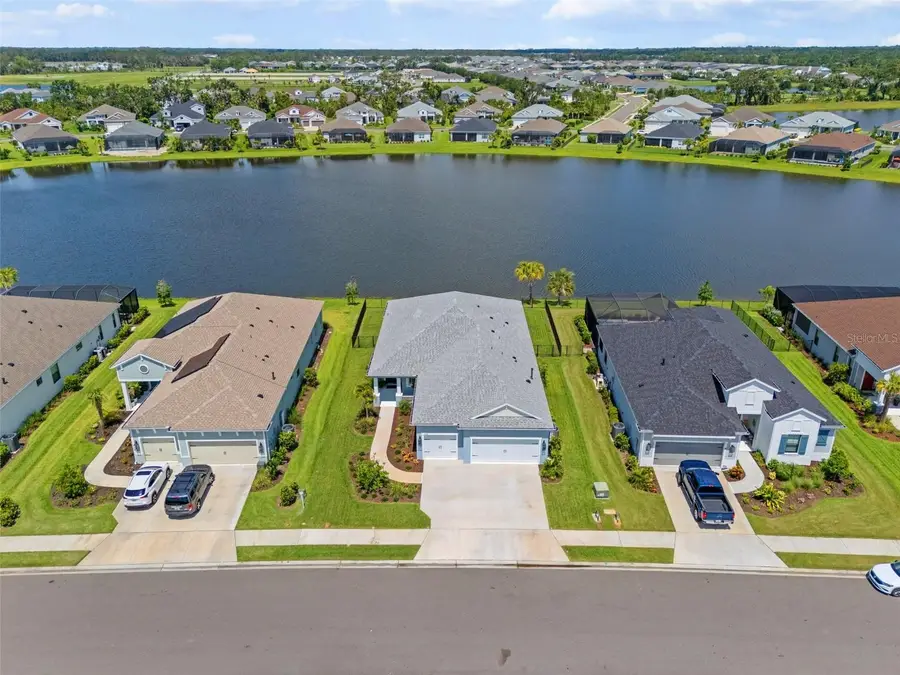

Listed by:tyler hahne
Office:compass florida llc.
MLS#:A4653549
Source:MFRMLS
Price summary
- Price:$624,900
- Price per sq. ft.:$183.2
- Monthly HOA dues:$189
About this home
This home is attractively priced for a quick sale! In Canoe Creek, you won't find another new or preowned property with the same square footage, upgrades, and view at this price point. Additionally, the seller is offering a $5,000 credit at closing with an accepted offer. Call me and make it your home today!
Welcome home to this striking lakefront sanctuary, ideally situated in the highly sought-after Canoe Creek community in scenic Parrish, Florida. Why wait months for new construction when you can immediately step into luxury with this meticulously upgraded, move-in-ready residence? All this with NO CDD Fees
As you enter, you're greeted by the seamless elegance of trendy tile flooring throughout the main living space and stunning hardwood floors extending throughout all bedrooms and the home office, entirely eliminating carpet for a sleek, pristine aesthetic. Custom plantation shutters adorn each hurricane impact window, offering both enhanced privacy and a refined touch, while fresh interior paint further elevates the home's stylish ambiance. Enhanced lighting fixtures throughout the interior further enrich the home's contemporary elegance.
The heart of the home is undoubtedly the chef-inspired kitchen, boasting beautiful custom cabinetry, upscale lighting fixtures, and a spacious island perfect for entertaining. The adjacent dining area, featuring striking board and batten detailing, transitions effortlessly into the expansive and light-filled living room. Large sliding glass doors extend this inviting living space onto a generously sized screened lanai, perfect for enjoying Florida’s picturesque sunsets.
The primary suite offers an inviting retreat highlighted by a designer grass cloth wallpaper accent wall, elegant hardwood flooring, and generously sized walk-in closets. The luxurious en-suite bathroom enhances the spa-like ambiance with a spacious walk-in shower featuring exquisite, custom work, seamlessly blending style and relaxation.
The home's additional bedrooms continue the theme of refined elegance with matching hardwood floors and ample closet space enhanced by thoughtfully installed shelving. A versatile den provides the ideal space for a home office or cozy sitting area, accommodating your unique lifestyle needs. Completing this impeccable layout, beautifully upgraded guest bathrooms, one with upgraded deep tub showcase modern finishes, while a stylish half bath featuring designer wallpaper adds an extra touch of charm for guests. All 3 bathrooms have board and batten.
Outdoor living reaches new heights on the custom-paved patio featuring an inviting fireplace, perfect for alfresco entertaining or relaxing evenings overlooking tranquil lake views. The fenced backyard ensures complete privacy, while professionally installed French drains guarantee impeccable landscaping and proper drainage year-round.
This home is also equipped for comfort and convenience, with advanced features including a whole-home surge protector, generator hookup, water softener, a comprehensive house filtration system, upgraded irrigation controls, pre-plumbed for an outdoor kitchen and newly installed gutters.
Canoe Creek is an amenity-rich lifestyle community renowned for its low HOA fees, offering residents access to a resort-style pool, fitness center, extensive walking trails, and more—all just steps from your front door — your dream home is ready for you today!
Contact an agent
Home facts
- Year built:2022
- Listing Id #:A4653549
- Added:83 day(s) ago
- Updated:August 14, 2025 at 07:40 AM
Rooms and interior
- Bedrooms:3
- Total bathrooms:3
- Full bathrooms:2
- Half bathrooms:1
- Living area:2,288 sq. ft.
Heating and cooling
- Cooling:Central Air
- Heating:Electric
Structure and exterior
- Roof:Shingle
- Year built:2022
- Building area:2,288 sq. ft.
- Lot area:0.2 Acres
Schools
- Middle school:Buffalo Creek Middle
- Elementary school:Annie Lucy Williams Elementary
Utilities
- Water:Public, Water Connected
- Sewer:Public, Public Sewer
Finances and disclosures
- Price:$624,900
- Price per sq. ft.:$183.2
- Tax amount:$4,148 (2024)
New listings near 4407 Big Woods Way
- New
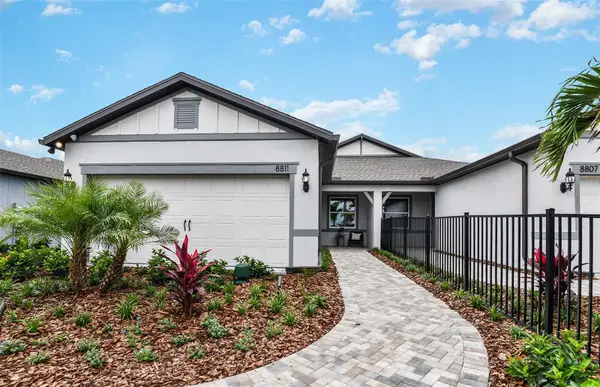 $433,540Active2 beds 2 baths1,579 sq. ft.
$433,540Active2 beds 2 baths1,579 sq. ft.8811 Sky Sail Cove, PARRISH, FL 34219
MLS# TB8415406Listed by: PULTE REALTY OF WEST FLORIDA LLC - New
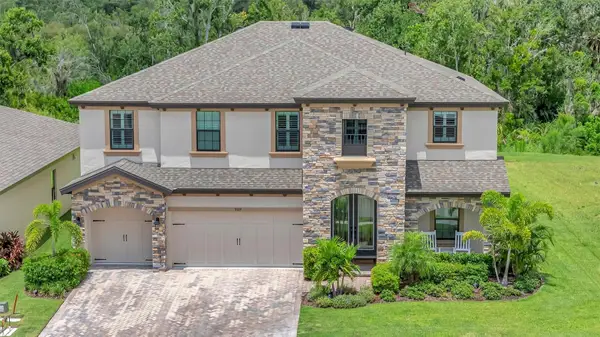 $929,000Active5 beds 4 baths3,597 sq. ft.
$929,000Active5 beds 4 baths3,597 sq. ft.9109 Warm Springs Circle, PARRISH, FL 34219
MLS# TB8417176Listed by: SMITH & ASSOCIATES REAL ESTATE - New
 $438,320Active2 beds 2 baths1,579 sq. ft.
$438,320Active2 beds 2 baths1,579 sq. ft.8807 Sky Sail Cove, PARRISH, FL 34219
MLS# TB8415424Listed by: PULTE REALTY OF WEST FLORIDA LLC - Open Sun, 2 to 4pmNew
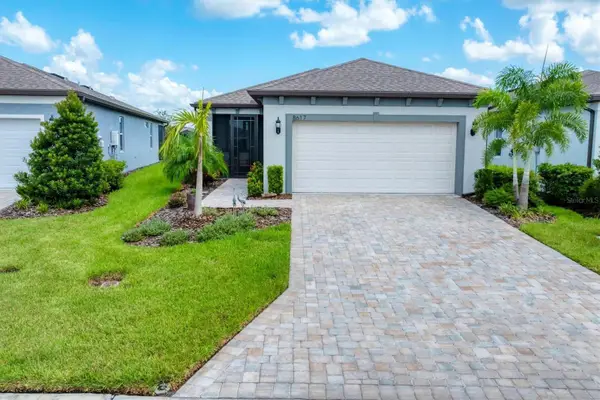 $397,825Active2 beds 2 baths1,400 sq. ft.
$397,825Active2 beds 2 baths1,400 sq. ft.8617 Backshore Lane, PARRISH, FL 34219
MLS# A4661953Listed by: PREMIER PROPERTIES OF SRQ LLC - New
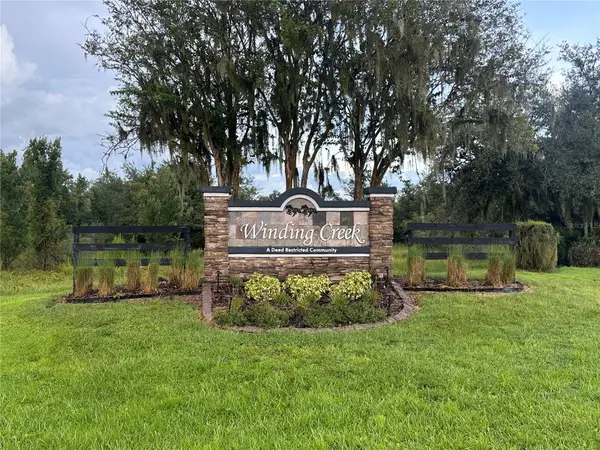 $185,000Active5.34 Acres
$185,000Active5.34 Acres40510 20th Place E, MYAKKA CITY, FL 34251
MLS# A4661971Listed by: NATHAN WEAVER LIC RE BROKER - New
 $436,448Active4 beds 3 baths2,207 sq. ft.
$436,448Active4 beds 3 baths2,207 sq. ft.11821 Moonsail Drive, PARRISH, FL 34219
MLS# A4661989Listed by: BERKSHIRE HATHAWAY HOMESERVICE - New
 $438,847Active4 beds 3 baths2,207 sq. ft.
$438,847Active4 beds 3 baths2,207 sq. ft.11817 Moonsail Drive, PARRISH, FL 34219
MLS# A4662000Listed by: BERKSHIRE HATHAWAY HOMESERVICE - New
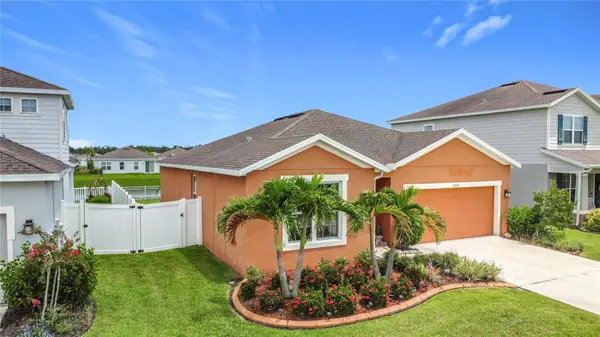 $340,000Active3 beds 2 baths1,515 sq. ft.
$340,000Active3 beds 2 baths1,515 sq. ft.6230 114th Avenue E, PARRISH, FL 34219
MLS# TB8417113Listed by: HOMESTEAD ROAD - New
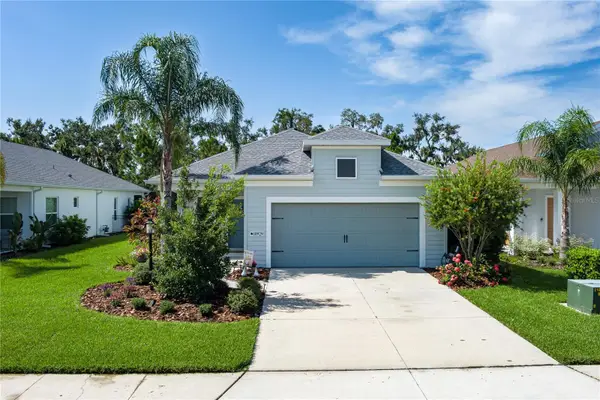 $398,000Active3 beds 2 baths1,766 sq. ft.
$398,000Active3 beds 2 baths1,766 sq. ft.10929 Sand Pine Lane, PARRISH, FL 34219
MLS# A4661917Listed by: LESLIE WELLS REALTY, INC. - New
 $499,000Active3 beds 2 baths2,122 sq. ft.
$499,000Active3 beds 2 baths2,122 sq. ft.9047 39th Street Circle E, PARRISH, FL 34219
MLS# A4661709Listed by: SUNSET REALTY

