5012 124th Avenue E, Parrish, FL 34219
Local realty services provided by:Better Homes and Gardens Real Estate Synergy
Listed by: candace merry
Office: mattamy real estate services
MLS#:TB8384044
Source:MFRMLS
Price summary
- Price:$409,643
- Price per sq. ft.:$172.7
- Monthly HOA dues:$125
About this home
Welcome to the Caledon, a beautifully Coastal exterior home in the highly desirable gated community of Windwater in Parrish, FL. This exceptional property offers 1,731 square feet of stylish living space, featuring 3 bedrooms, 2 bathrooms, and a 2-car garage. All 8' doors throughout. As you enter, you will be greeted by an open floor plan with Drayton 7x22 70/30 stagger wood plank flooring throughout the main living areas, creating a modern and inviting atmosphere. The kitchen is a chef's delight, showcasing 42" Barnett Painted Linen cabinets and elegant Carrara Breve quartz countertops, providing both beauty and functionality. All appliances are included.
The owners suite serves as a peaceful retreat, with a spacious bedroom and a luxurious en-suite bathroom equipped with dual sink raised height vanity and a separate shower. The additional bedrooms are generously sized, offering comfort and versatility. Step outside to the screened in covered screened in lanai, perfect for outdoor entertaining or simply relaxing. The expansive backyard has plenty of room allowing you to customize your own outdoor oasis. Windwater is known for its serene ambiance and prime location. Residents enjoy easy access to schools, scenic parks, and a variety of shopping and dining options. With its convenient proximity to Tampa and Sarasota, you can enjoy the best of both worlds: peaceful suburban living with quick access to urban amenities. Photos, renderings and plans are for illustrative purposes only and should never be relied upon and may vary from the actual home. Pricing, dimensions and features can change at any time without notice or obligation.
Contact an agent
Home facts
- Year built:2025
- Listing ID #:TB8384044
- Added:259 day(s) ago
- Updated:January 23, 2026 at 09:22 AM
Rooms and interior
- Bedrooms:3
- Total bathrooms:2
- Full bathrooms:2
- Living area:1,731 sq. ft.
Heating and cooling
- Cooling:Central Air
- Heating:Central, Electric
Structure and exterior
- Roof:Shingle
- Year built:2025
- Building area:1,731 sq. ft.
- Lot area:0.2 Acres
Schools
- High school:Parrish Community High
- Middle school:Buffalo Creek Middle
- Elementary school:Annie Lucy Williams Elementary
Utilities
- Water:Public, Water Connected
- Sewer:Public Sewer, Sewer Connected
Finances and disclosures
- Price:$409,643
- Price per sq. ft.:$172.7
- Tax amount:$162 (2024)
New listings near 5012 124th Avenue E
- New
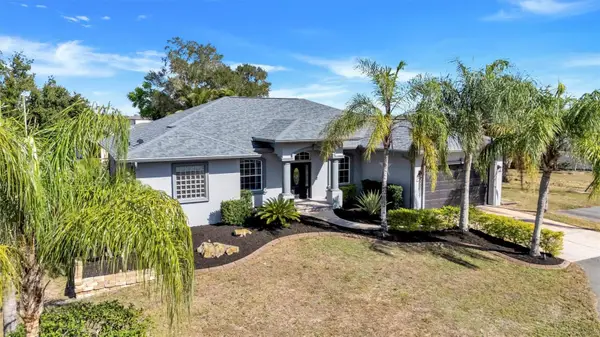 $925,000Active3 beds 2 baths2,786 sq. ft.
$925,000Active3 beds 2 baths2,786 sq. ft.13620 County Road 675, PARRISH, FL 34219
MLS# A4679352Listed by: COLDWELL BANKER REALTY - New
 $345,000Active2 beds 2 baths1,782 sq. ft.
$345,000Active2 beds 2 baths1,782 sq. ft.12605 Tahitian Pearl Circle, PARRISH, FL 34219
MLS# TB8466774Listed by: CHARLES RUTENBERG REALTY INC - New
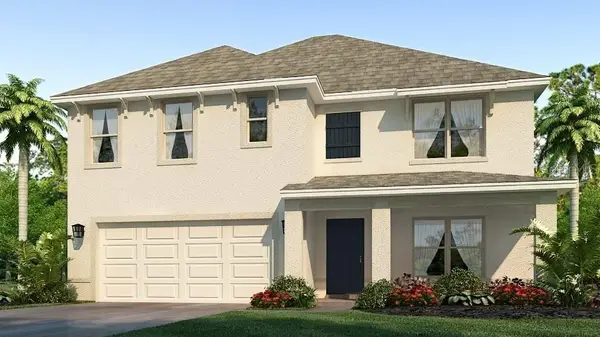 $444,990Active5 beds 3 baths2,605 sq. ft.
$444,990Active5 beds 3 baths2,605 sq. ft.8818 Bahama Mia Lane, PARRISH, FL 34219
MLS# A4679481Listed by: D.R. HORTON REALTY OF SARASOTA - New
 $775,000Active4 beds 4 baths3,448 sq. ft.
$775,000Active4 beds 4 baths3,448 sq. ft.5967 Maidenstone Way, PALMETTO, FL 34221
MLS# O6376020Listed by: RE/MAX ASSURED - New
 $408,990Active4 beds 2 baths1,828 sq. ft.
$408,990Active4 beds 2 baths1,828 sq. ft.8826 Bahama Mia Lane, PARRISH, FL 34219
MLS# A4679474Listed by: D.R. HORTON REALTY OF SARASOTA - New
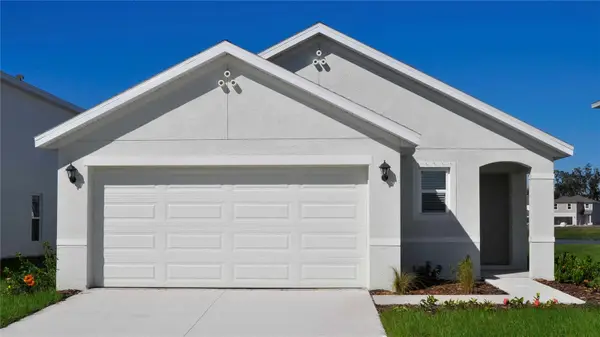 $332,990Active3 beds 2 baths1,504 sq. ft.
$332,990Active3 beds 2 baths1,504 sq. ft.10631 Hidden Banks Glen, PARRISH, FL 34219
MLS# A4679449Listed by: D.R. HORTON REALTY OF SARASOTA - New
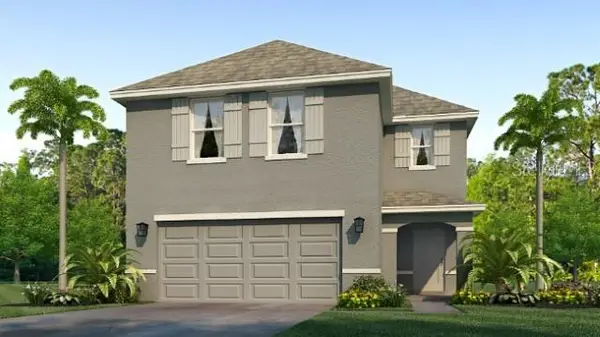 $388,990Active4 beds 3 baths2,260 sq. ft.
$388,990Active4 beds 3 baths2,260 sq. ft.17447 Whiskey Creek Trail, PARRISH, FL 34219
MLS# A4679456Listed by: D.R. HORTON REALTY OF SARASOTA - New
 $349,000Active3 beds 2 baths1,504 sq. ft.
$349,000Active3 beds 2 baths1,504 sq. ft.8809 Clear View Street, PARRISH, FL 34219
MLS# A4679463Listed by: D.R. HORTON REALTY OF SARASOTA - New
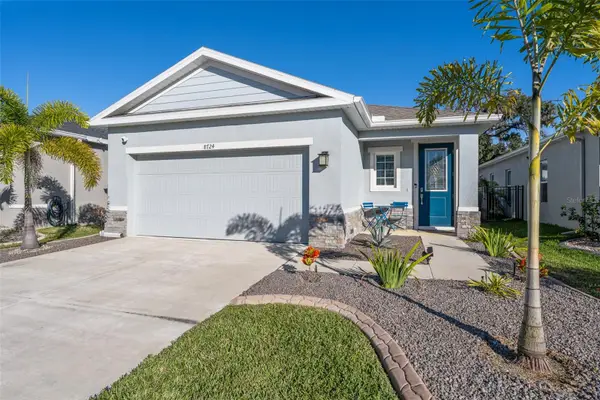 $375,000Active3 beds 2 baths1,492 sq. ft.
$375,000Active3 beds 2 baths1,492 sq. ft.8724 Starry Night Terrace, PARRISH, FL 34219
MLS# TB8467237Listed by: PREMIER SOTHEBYS INTL REALTY - Open Sat, 1 to 3pmNew
 $900,000Active3 beds 3 baths2,708 sq. ft.
$900,000Active3 beds 3 baths2,708 sq. ft.14319 Skipping Stone Loop, PARRISH, FL 34219
MLS# TB8466701Listed by: EXP REALTY LLC
