5322 Deer Forest Place, Parrish, FL 34219
Local realty services provided by:Better Homes and Gardens Real Estate Atchley Properties
Listed by:katie grise
Office:exp realty llc.
MLS#:TB8405438
Source:MFRMLS
Price summary
- Price:$850,000
- Price per sq. ft.:$188.47
- Monthly HOA dues:$108.33
About this home
ONLY HOME WITH IT ALL! Pool • 1+ Acre Lot • Cul-de-sac • No CDD • Conservation Views • New Roof 2022. Don't miss out on this custom-built home on over an acre with pool, conservation and wildlife views! Tucked away at the end of a quiet cul-de-sac, this one-of-a-kind home is a rare gem offering privacy, charm, and space to breathe. Situated on just over an acre of beautifully wooded land, this 4-bedroom, 2 full bath, 2 half bath residence blends comfort with natural beauty. Step inside to discover a spacious open-concept layout, perfect for entertaining or enjoying quiet evenings at home. The heart of the home features a bright and airy kitchen that flows seamlessly into the dining and living areas, all overlooking your private backyard oasis. Out back, a sparkling pool invites relaxation, while deer often wander through, creating a peaceful, almost storybook setting. Feed and watch them from your patio — it’s a daily delight! A new roof installed in 2022 offers peace of mind, and thoughtful touches throughout the home make it as functional as it is beautiful. There's also a buried propane tank which fuels the fireplace and has a hookup outside the pool bath to provide the possibility of an outdoor kitchen with a grill in the future. With generous bedrooms and bathrooms, and plenty of room to spread out, this property checks all the boxes for those seeking space, serenity, and something truly special. Don’t miss this rare opportunity to own a slice of nature with all the comforts of home. SAVE MORE: 1% lender credit (based on loan amount) toward closing costs or rate buy-down with seller’s preferred lender. Ask for details!
Contact an agent
Home facts
- Year built:2003
- Listing ID #:TB8405438
- Added:97 day(s) ago
- Updated:October 16, 2025 at 08:12 AM
Rooms and interior
- Bedrooms:4
- Total bathrooms:4
- Full bathrooms:2
- Half bathrooms:2
- Living area:3,172 sq. ft.
Heating and cooling
- Cooling:Central Air
- Heating:Central
Structure and exterior
- Roof:Shingle
- Year built:2003
- Building area:3,172 sq. ft.
- Lot area:1.04 Acres
Schools
- High school:Parrish Community High
- Middle school:Buffalo Creek Middle
- Elementary school:Gene Witt Elementary
Utilities
- Water:Public, Water Connected
- Sewer:Septic Tank, Sewer Connected
Finances and disclosures
- Price:$850,000
- Price per sq. ft.:$188.47
- Tax amount:$4,127 (2024)
New listings near 5322 Deer Forest Place
- New
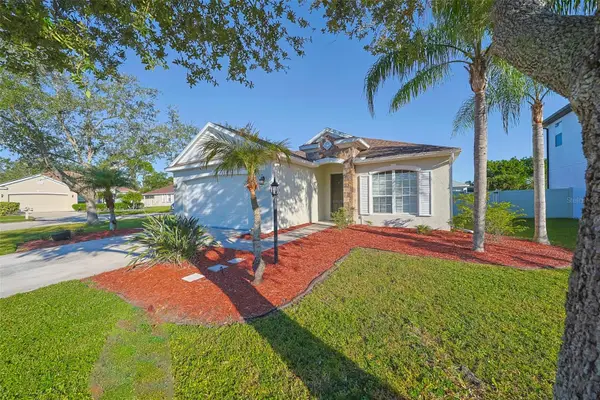 $339,900Active4 beds 2 baths1,997 sq. ft.
$339,900Active4 beds 2 baths1,997 sq. ft.4114 70th Street Circle E, PALMETTO, FL 34221
MLS# A4668542Listed by: CENTURY 21 INTEGRA - New
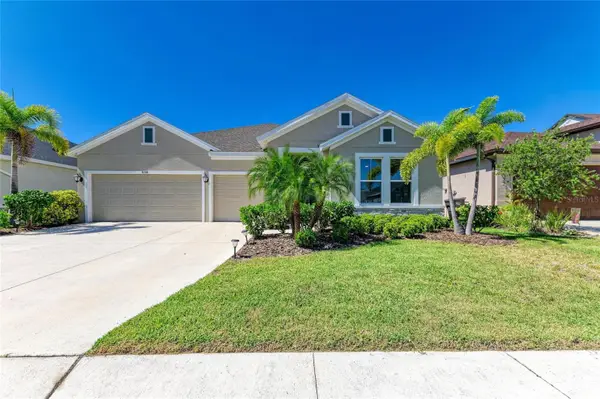 $575,000Active4 beds 3 baths2,549 sq. ft.
$575,000Active4 beds 3 baths2,549 sq. ft.8318 Abalone Loop, PARRISH, FL 34219
MLS# A4668543Listed by: BRIGHT REALTY - New
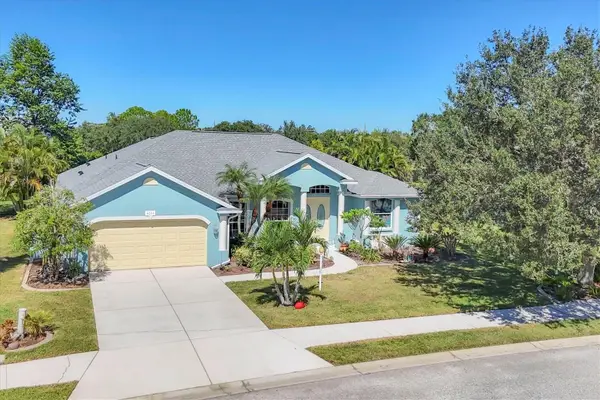 $450,000Active4 beds 3 baths2,144 sq. ft.
$450,000Active4 beds 3 baths2,144 sq. ft.6203 90th Avenue Circle E, PARRISH, FL 34219
MLS# A4668455Listed by: FATHOM REALTY FL LLC - Open Sat, 1 to 3pmNew
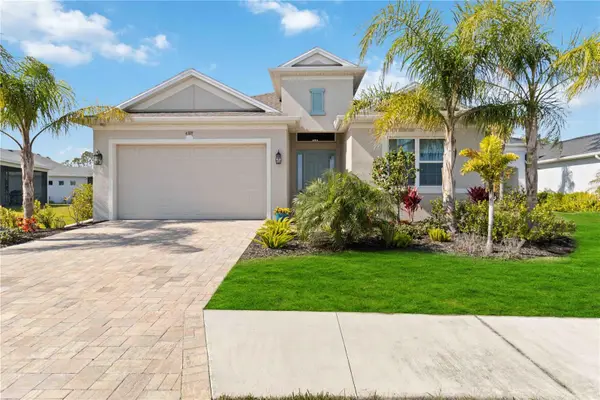 $509,000Active4 beds 3 baths2,322 sq. ft.
$509,000Active4 beds 3 baths2,322 sq. ft.4309 Renwick Drive, PARRISH, FL 34219
MLS# N6140682Listed by: ENGEL & VOELKERS VENICE DOWNTOWN - New
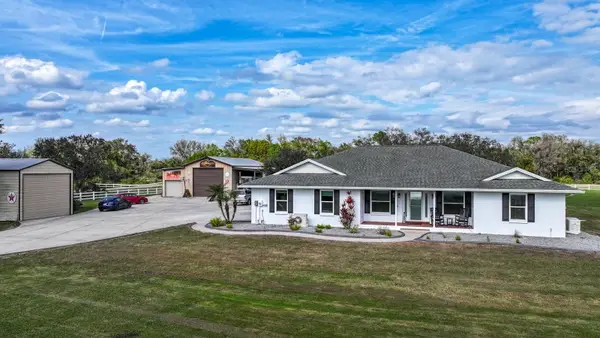 $1,150,000Active3 beds 3 baths2,000 sq. ft.
$1,150,000Active3 beds 3 baths2,000 sq. ft.15890 County Road 675, PARRISH, FL 34219
MLS# A4668287Listed by: LESLIE WELLS REALTY, INC. - New
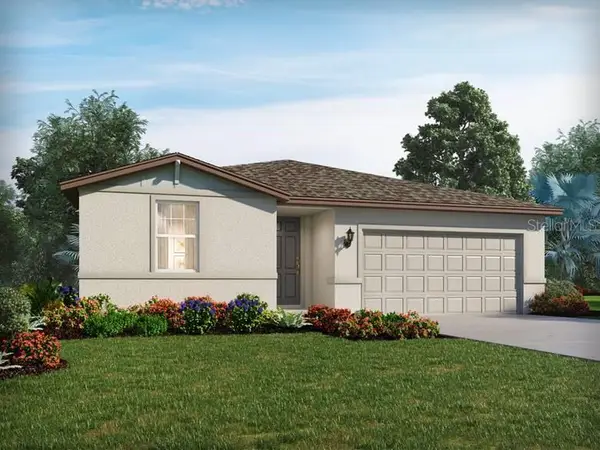 $340,000Active4 beds 2 baths1,840 sq. ft.
$340,000Active4 beds 2 baths1,840 sq. ft.7711 Gilchrist Springs Drive, PARRISH, FL 34219
MLS# O6351925Listed by: MERITAGE HOMES OF FL REALTY - New
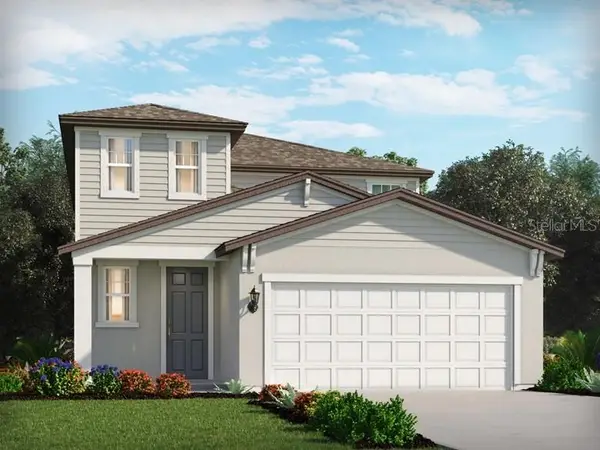 $365,000Active4 beds 3 baths2,168 sq. ft.
$365,000Active4 beds 3 baths2,168 sq. ft.14056 Crutchfield Court, PARRISH, FL 34219
MLS# O6351926Listed by: MERITAGE HOMES OF FL REALTY - New
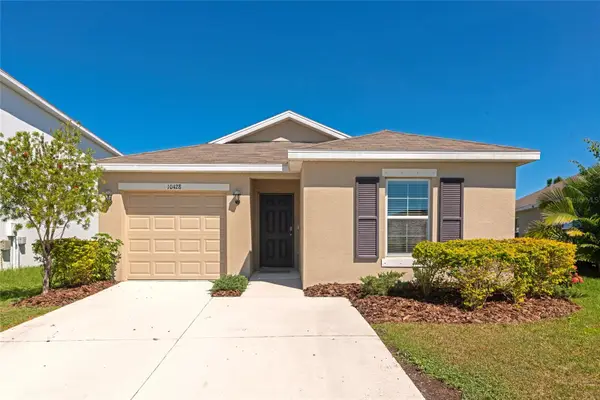 $325,000Active3 beds 2 baths1,232 sq. ft.
$325,000Active3 beds 2 baths1,232 sq. ft.10428 Flathead Drive, PARRISH, FL 34219
MLS# A4668308Listed by: RE/MAX ALLIANCE GROUP - New
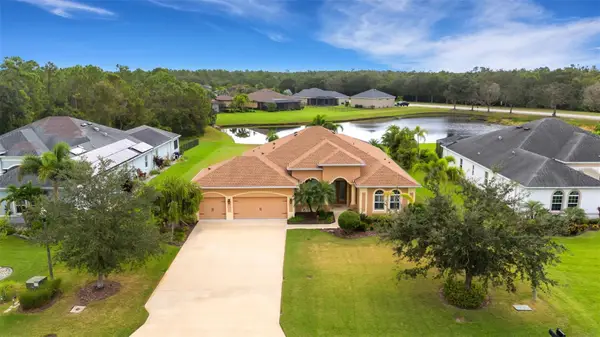 $749,900Active3 beds 2 baths2,406 sq. ft.
$749,900Active3 beds 2 baths2,406 sq. ft.2516 163rd Terrace E, PARRISH, FL 34219
MLS# A4668341Listed by: REALTY PLACE - New
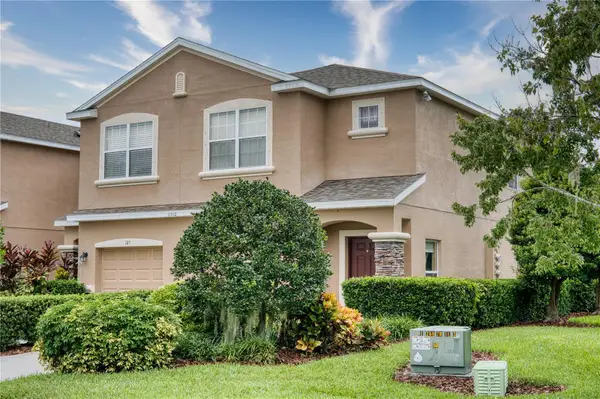 $265,000Active3 beds 3 baths1,692 sq. ft.
$265,000Active3 beds 3 baths1,692 sq. ft.11510 84th Street Circle E #106, PARRISH, FL 34219
MLS# A4667947Listed by: ELLERMETS REALTY, INC
