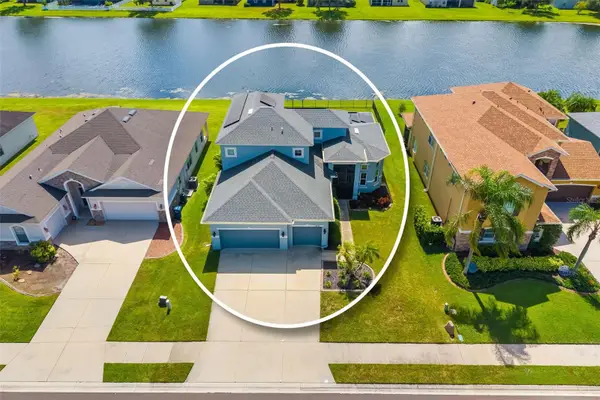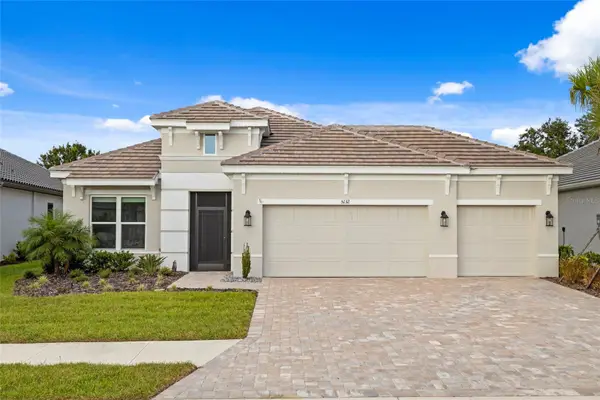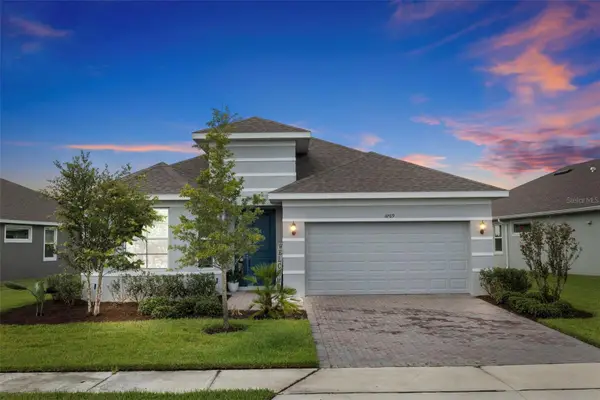9530 Coastline Way, Parrish, FL 34219
Local realty services provided by:Better Homes and Gardens Real Estate Lifestyles Realty
9530 Coastline Way,Parrish, FL 34219
$396,160
- 2 Beds
- 2 Baths
- 1,471 sq. ft.
- Single family
- Pending
Listed by:jacque gendron
Office:pulte realty of west florida llc.
MLS#:TB8372351
Source:MFRMLS
Price summary
- Price:$396,160
- Price per sq. ft.:$196.02
- Monthly HOA dues:$336
About this home
Move in Ready Available NOW!! Final opportunities to purchase a new construction home and experience a new level of retirement living at Del Webb BayView, with a free Golf Cart included. This active adult community is located 30 minutes from downtown Sarasota, St. Petersburg, and Tampa. BayView is centered around signature resort-style amenities so you can stay active and where your neighbors become long-time friends.
The 2-bedroom, 2-bath Compass home design has the space you need, designed with privacy, convenience, and versatility in mind. This light-filled open floor plan features a designer kitchen, luxury finishes, and an extended patio with screen enclosure. The kitchen has a large island, upgraded faucet, stainless steel single bowl sink, stainless steel Whirlpool appliances, including a built-in oven and microwave, a gas stovetop with a wood canopy hood, dishwasher and a counter depth refrigerator.
Both kitchen and baths have stylish upgraded white cabinets and quartz countertops. There’s also a walk-in shower, with a niche and dual sinks in the Owner’s Bath. The Owner’s suite is at the rear of the home for privacy and has a large walk-in closet.
There is luxury vinyl plank flooring throughout the main living areas and flex room, 18”x18” tile in the bathrooms and laundry and stain-resistant carpet in the bedrooms.
Additional features and upgrades include a 2-car garage with speckled epoxy flooring, glass insert at the front door, cabinets in the laundry room, LED downlights in the gathering room, faux wood blinds throughout the whole house, impact glass windows and a Smart Home technology package with a video doorbell.
Enjoy peace of mind with Pulte’s transferable, 10-year Limited Structural Warranty that covers materials and workmanship in the 1st year, workability of plumbing, electrical, HVAC, and other mechanical systems through the 2nd year, various types of water infiltration and internal leaks through the 5th year, and the structural integrity of the home through the 10th year. Plus, we’re currently offering limited-time incentives and below-market rates!
Contact an agent
Home facts
- Year built:2025
- Listing ID #:TB8372351
- Added:173 day(s) ago
- Updated:October 05, 2025 at 07:49 AM
Rooms and interior
- Bedrooms:2
- Total bathrooms:2
- Full bathrooms:2
- Living area:1,471 sq. ft.
Heating and cooling
- Cooling:Central Air
- Heating:Central
Structure and exterior
- Roof:Shingle
- Year built:2025
- Building area:1,471 sq. ft.
- Lot area:0.11 Acres
Schools
- High school:Parrish Community High
- Middle school:Buffalo Creek Middle
- Elementary school:Barbara A. Harvey Elementary
Utilities
- Water:Public, Water Connected
- Sewer:Public Sewer, Sewer Connected
Finances and disclosures
- Price:$396,160
- Price per sq. ft.:$196.02
New listings near 9530 Coastline Way
- Open Sun, 1 to 4pmNew
 $499,900Active4 beds 3 baths2,837 sq. ft.
$499,900Active4 beds 3 baths2,837 sq. ft.2347 123rd Place E, PARRISH, FL 34219
MLS# A4667358Listed by: PREMIER SOTHEBY'S INTERNATIONAL REALTY - New
 $439,990Active5 beds 3 baths2,453 sq. ft.
$439,990Active5 beds 3 baths2,453 sq. ft.7704 Twin Leaf Terrace, PARRISH, FL 34219
MLS# TB8434534Listed by: DALTON WADE INC - New
 $359,999Active3 beds 2 baths1,533 sq. ft.
$359,999Active3 beds 2 baths1,533 sq. ft.10516 Daybreak Glen, PARRISH, FL 34219
MLS# TB8434626Listed by: VERANDA REALTY GROUP - New
 $700,000Active3 beds 3 baths2,326 sq. ft.
$700,000Active3 beds 3 baths2,326 sq. ft.5132 Caserta Court, PALMETTO, FL 34221
MLS# A4667006Listed by: HOUSE MATCH - New
 $490,000Active4 beds 3 baths2,220 sq. ft.
$490,000Active4 beds 3 baths2,220 sq. ft.14289 Manatee Road, PARRISH, FL 34219
MLS# A4666561Listed by: RE/MAX PALM - New
 $490,000Active4 beds 3 baths2,359 sq. ft.
$490,000Active4 beds 3 baths2,359 sq. ft.11769 Little River Way, PARRISH, FL 34219
MLS# A4667337Listed by: REAL BROKER, LLC - Open Sun, 1 to 3pmNew
 $424,900Active4 beds 3 baths2,121 sq. ft.
$424,900Active4 beds 3 baths2,121 sq. ft.8207 Abalone Loop, PARRISH, FL 34219
MLS# TB8432689Listed by: MAR-KEY PROPERTY SERVICES LLC - New
 $375,000Active3 beds 2 baths1,766 sq. ft.
$375,000Active3 beds 2 baths1,766 sq. ft.4836 Deep Creek Terrace, PARRISH, FL 34219
MLS# A4667197Listed by: MICHAEL SAUNDERS & COMPANY - New
 $499,000Active3 beds 2 baths1,836 sq. ft.
$499,000Active3 beds 2 baths1,836 sq. ft.2820 124th Avenue E, PARRISH, FL 34219
MLS# A4667280Listed by: MATTHEW GUTHRIE AND ASSOCIATES REALTY LLC - New
 $659,000Active3 beds 3 baths2,708 sq. ft.
$659,000Active3 beds 3 baths2,708 sq. ft.13939 Old Creek Court, PARRISH, FL 34219
MLS# A4666744Listed by: PREMIER SOTHEBY'S INTERNATIONAL REALTY
