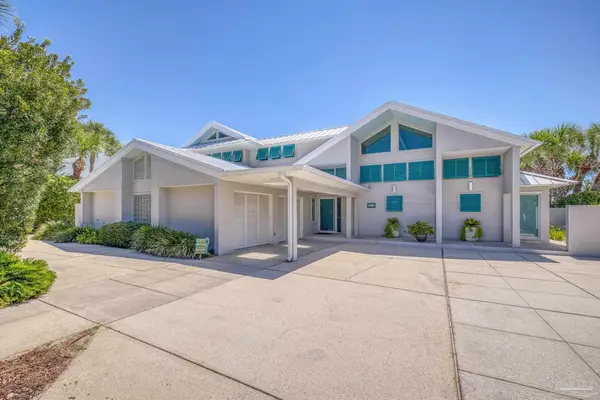1150 Ft Pickens Rd #B7, Pensacola Beach, FL 32561
Local realty services provided by:Better Homes and Gardens Real Estate Emerald Coast
Listed by:angela nguyen
Office:the realty vault
MLS#:648760
Source:FL_PMLS
Price summary
- Price:$450,000
- Price per sq. ft.:$585.94
- Monthly HOA dues:$790
About this home
There is a special feeling here when you open the door to your home and are greeted by such a fabulous and wide open vista! This is a rare opportunity that combines affordability and full sound views! Located directly on the Santa Rosa Sound, the unobstructed view from this unit provides a front row seat to sunsets and dolphin watching. With the Gulf just a short walk across the street, it is an ideal location for a beach get-away. If the surf is too high on the Gulf side, the quiet water here can still be a relaxing playground. Enjoy the community features such as a pool and a long pier, popular for fishing or taking in the beauty of the shoreline. Baywatch has a small private beach, great for swimming and launching a kayak/paddleboard. This owner has a mooring buoy to help anchor your boat or jet-ski. It is common to catch views of the Blue Angels or American Magic teams training in the distance, as well as young dolphins learning to fish between the local docks. And at night... when the busyness of the beach winds down and things go quiet ... sit on your balcony and listen to tiny waves lightly lapping the shoreline while watching the twinkling city lights reflected out on the water. The well-organized floor plan of these units contain 2 BR and 2 BA, with options to add a sleeper sofa in the living area. A large counter bar accommodates meal time and happy hour. Located on the 2nd floor over the parking garage, a quick walk up will get you in. This unit has not been a vacation rental, but the complex has a successful history of hosting summer memories and traditions for vacationing families through the years. The Baywatch complex is just about finished with many updates and impovements that should serve the complex well for years to come. Feel your everyday pressures melt away while your family makes memories to last a lifetime.
Contact an agent
Home facts
- Year built:1985
- Listing ID #:648760
- Added:442 day(s) ago
- Updated:September 12, 2025 at 04:00 PM
Rooms and interior
- Bedrooms:2
- Total bathrooms:2
- Full bathrooms:2
- Living area:768 sq. ft.
Heating and cooling
- Cooling:Ceiling Fan(s), Central Air
- Heating:Central
Structure and exterior
- Roof:Shingle
- Year built:1985
- Building area:768 sq. ft.
- Lot area:5.59 Acres
Schools
- High school:Pensacola/Gulf Breeze High Schoo
- Middle school:WORKMAN/GULF BREEZE MIDDLE SCHOO
- Elementary school:A.K. Suter
Utilities
- Water:Public Water
- Sewer:Public Sewer
Finances and disclosures
- Price:$450,000
- Price per sq. ft.:$585.94
New listings near 1150 Ft Pickens Rd #B7
- New
 $2,400,000Active7 beds 7 baths3,183 sq. ft.
$2,400,000Active7 beds 7 baths3,183 sq. ft.911 Ariola Dr, Pensacola Beach, FL 32561
MLS# 671438Listed by: POPPY PROPERTIES LLC - New
 $799,900Active2 beds 1 baths1,152 sq. ft.
$799,900Active2 beds 1 baths1,152 sq. ft.310 Avenida 13, Pensacola Beach, FL 32561
MLS# 671401Listed by: PARADISE COASTAL REALTY, INC. - New
 $495,000Active1 beds 2 baths912 sq. ft.
$495,000Active1 beds 2 baths912 sq. ft.999 Ft Pickens Rd #506, Pensacola Beach, FL 32561
MLS# 671369Listed by: SUNSHINE REALTY OF THE PANHANDLE, LLC - New
 $459,000Active1 beds 1 baths760 sq. ft.
$459,000Active1 beds 1 baths760 sq. ft.1625 Bulevar Mayor Street #K8, Pensacola Beach, FL 32561
MLS# 985917Listed by: THE REALTY FIRM INC - New
 $345,000Active0.09 Acres
$345,000Active0.09 Acres521 Ft Pickens Rd, Pensacola Beach, FL 32561
MLS# 671092Listed by: LEVIN RINKE REALTY - Open Sat, 2 to 4pmNew
 $429,500Active2 beds 2 baths1,138 sq. ft.
$429,500Active2 beds 2 baths1,138 sq. ft.8 Calle Traviesa, Pensacola Beach, FL 32561
MLS# 671072Listed by: POPPY PROPERTIES LLC - New
 Listed by BHGRE$899,000Active2 beds 3 baths1,333 sq. ft.
Listed by BHGRE$899,000Active2 beds 3 baths1,333 sq. ft.5 Portofino Dr #1709, Pensacola Beach, FL 32561
MLS# 671062Listed by: BETTER HOMES AND GARDENS REAL ESTATE MAIN STREET PROPERTIES - New
 $685,000Active2 beds 2 baths1,314 sq. ft.
$685,000Active2 beds 2 baths1,314 sq. ft.1390 Ft Pickens Rd #124, Pensacola Beach, FL 32561
MLS# 671024Listed by: LEVIN RINKE REALTY - New
 $1,385,000Active3 beds 4 baths1,644 sq. ft.
$1,385,000Active3 beds 4 baths1,644 sq. ft.808 Via Deluna Dr, Pensacola Beach, FL 32561
MLS# 670975Listed by: CONNA O'DONOVAN REAL ESTATE LLC - New
 $2,150,000Active3 beds 3 baths2,740 sq. ft.
$2,150,000Active3 beds 3 baths2,740 sq. ft.208 Sabine Dr, Pensacola Beach, FL 32561
MLS# 670924Listed by: LEVIN RINKE REALTY
