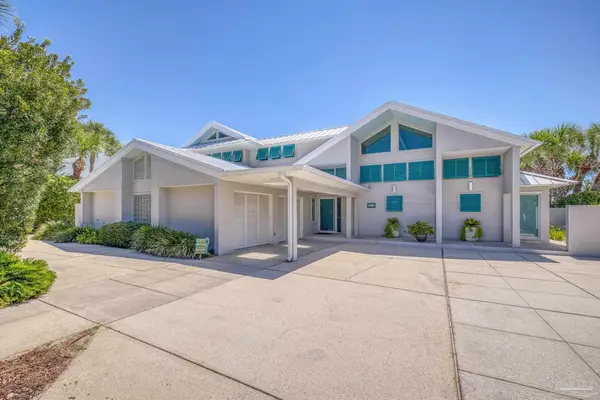1150 Ft Pickens Rd #C7, Pensacola Beach, FL 32561
Local realty services provided by:Better Homes and Gardens Real Estate Main Street Properties
Listed by:pepper white
Office:levin rinke realty
MLS#:664268
Source:FL_PMLS
Price summary
- Price:$395,000
- Price per sq. ft.:$514.32
- Monthly HOA dues:$986.08
About this home
Experience an affordable coastal retreat in this standout 2-bedroom, 2-bath Baywatch condo on Pensacola Beach. Situated on the 2nd floor, this well-maintained, fully furnished unit offers dual-water views of both the Santa Rosa Sound and the Gulf of Mexico—enjoy stunning sunsets from your private balcony, complete with durable Polywood-style seating. Inside, the open floor plan features a neutral palette with tile flooring and newer carpet that meets community guidelines. The updated kitchen is equipped with granite countertops, modern cabinetry, and upgraded lighting. The master suite includes an ensuite bath and direct access to the balcony, while the guest bedroom offers Gulf views, double bunk beds, and its own bath. This condo also includes two covered parking spots and an owner’s closet for convenient, private storage. Recent community updates—fresh exterior paint and sleek stainless-steel railings—add to the appeal. Enjoy Baywatch amenities like a community pool, private beach, and dock, all just steps from the sugar-white sands and emerald waters of the Gulf. Don’t miss this unique opportunity for your own Pensacola Beach retreat!
Contact an agent
Home facts
- Year built:1985
- Listing ID #:664268
- Added:134 day(s) ago
- Updated:September 12, 2025 at 04:00 PM
Rooms and interior
- Bedrooms:2
- Total bathrooms:2
- Full bathrooms:2
- Living area:768 sq. ft.
Heating and cooling
- Cooling:Ceiling Fan(s), Central Air
- Heating:Central
Structure and exterior
- Roof:Shingle
- Year built:1985
- Building area:768 sq. ft.
- Lot area:5.59 Acres
Schools
- High school:Pensacola/Gulf Breeze High Schoo
- Middle school:WORKMAN/GULF BREEZE MIDDLE SCHOO
- Elementary school:A.K. Suter
Utilities
- Water:Public Water
- Sewer:Public Sewer
Finances and disclosures
- Price:$395,000
- Price per sq. ft.:$514.32
New listings near 1150 Ft Pickens Rd #C7
- New
 $2,400,000Active7 beds 7 baths3,183 sq. ft.
$2,400,000Active7 beds 7 baths3,183 sq. ft.911 Ariola Dr, Pensacola Beach, FL 32561
MLS# 671438Listed by: POPPY PROPERTIES LLC - New
 $799,900Active2 beds 1 baths1,152 sq. ft.
$799,900Active2 beds 1 baths1,152 sq. ft.310 Avenida 13, Pensacola Beach, FL 32561
MLS# 671401Listed by: PARADISE COASTAL REALTY, INC. - New
 $495,000Active1 beds 2 baths912 sq. ft.
$495,000Active1 beds 2 baths912 sq. ft.999 Ft Pickens Rd #506, Pensacola Beach, FL 32561
MLS# 671369Listed by: SUNSHINE REALTY OF THE PANHANDLE, LLC - New
 $459,000Active1 beds 1 baths760 sq. ft.
$459,000Active1 beds 1 baths760 sq. ft.1625 Bulevar Mayor Street #K8, Pensacola Beach, FL 32561
MLS# 985917Listed by: THE REALTY FIRM INC - New
 $345,000Active0.09 Acres
$345,000Active0.09 Acres521 Ft Pickens Rd, Pensacola Beach, FL 32561
MLS# 671092Listed by: LEVIN RINKE REALTY - Open Sat, 2 to 4pmNew
 $429,500Active2 beds 2 baths1,138 sq. ft.
$429,500Active2 beds 2 baths1,138 sq. ft.8 Calle Traviesa, Pensacola Beach, FL 32561
MLS# 671072Listed by: POPPY PROPERTIES LLC - New
 Listed by BHGRE$899,000Active2 beds 3 baths1,333 sq. ft.
Listed by BHGRE$899,000Active2 beds 3 baths1,333 sq. ft.5 Portofino Dr #1709, Pensacola Beach, FL 32561
MLS# 671062Listed by: BETTER HOMES AND GARDENS REAL ESTATE MAIN STREET PROPERTIES - New
 $685,000Active2 beds 2 baths1,314 sq. ft.
$685,000Active2 beds 2 baths1,314 sq. ft.1390 Ft Pickens Rd #124, Pensacola Beach, FL 32561
MLS# 671024Listed by: LEVIN RINKE REALTY - New
 $1,385,000Active3 beds 4 baths1,644 sq. ft.
$1,385,000Active3 beds 4 baths1,644 sq. ft.808 Via Deluna Dr, Pensacola Beach, FL 32561
MLS# 670975Listed by: CONNA O'DONOVAN REAL ESTATE LLC - New
 $2,150,000Active3 beds 3 baths2,740 sq. ft.
$2,150,000Active3 beds 3 baths2,740 sq. ft.208 Sabine Dr, Pensacola Beach, FL 32561
MLS# 670924Listed by: LEVIN RINKE REALTY
