5 Sabine Dr, Pensacola Beach, FL 32561
Local realty services provided by:Better Homes and Gardens Real Estate Main Street Properties
5 Sabine Dr,Pensacola Beach, FL 32561
$2,350,000
- 3 Beds
- 3 Baths
- 3,508 sq. ft.
- Single family
- Active
Listed by: kathleen tanner
Office: tanner realty of nw fl
MLS#:670980
Source:FL_PMLS
Price summary
- Price:$2,350,000
- Price per sq. ft.:$669.9
- Monthly HOA dues:$2.08
About this home
Waterfront Living at a resort style in a coastal contemporary cottage. The boat dock is the envy of all sport fishing and yacht enthusiast. The stellar location has exceptional appeal because of its short two minute stroll to the Gulf of America's beaches for surfing, hydrofoiling, rod fishing and shells. This original Villa Sabine property was designed to withstand hurricanes and storm surges at ground level. There are impact windows and exquisite impact storm rated triple sliders. The salt water gunite swimming pool is shaped like a T for aquatic gatherings, lap swimming and family play. Do you have an RV? There is plenty of room to park it and load out or in. Inside the home you will find a spacious family room with a soaring atrium white oak custom wood ceiling. There is surround sound and LED soft glow lighting. The kitchen is professionally designed in rich walnut and is a cooks delight. Each bedroom has its own upscale bathroom with granite, custom lighting and designer sinks. All bedrooms have ample closets and storage. The open floor plan is split and the primary bedroom suite has an artisan ceiling and waterfront views of the bay and dock.The spacious master suite is 18x24 and features a triple size walk in closet complete with custom shelving and rods. The master bath has spa tub by Bain and a separate shower. There is a lifestyle gym.The extended Florida room off the living room currently has a queen size bed and is a southern sleeping porch. The home is professionally landscaped with palms and outside lighting.The custom garage features an industrial south side garage door with storage for cars, golf carts, fishing rods, tackle, beach toys, refrigeration and storage.There is a roof top crows nest to view the gulf island sunsets and the Blue Angels Air Shows. This property has had an extensive update with a new dock harboring a 67 foot yacht, Boston Whaler & water toys.
Contact an agent
Home facts
- Year built:1974
- Listing ID #:670980
- Added:246 day(s) ago
- Updated:February 13, 2026 at 03:47 PM
Rooms and interior
- Bedrooms:3
- Total bathrooms:3
- Full bathrooms:3
- Living area:3,508 sq. ft.
Heating and cooling
- Cooling:Ceiling Fan(s), Multi Units
- Heating:Heat - Multi-Unit
Structure and exterior
- Roof:Composition, Flat
- Year built:1974
- Building area:3,508 sq. ft.
- Lot area:0.55 Acres
Schools
- High school:Gulf Breeze
- Middle school:GULF BREEZE
- Elementary school:A.K. Suter
Utilities
- Water:Public Water
- Sewer:Public Sewer
Finances and disclosures
- Price:$2,350,000
- Price per sq. ft.:$669.9
New listings near 5 Sabine Dr
- New
 $674,900Active2 beds 3 baths1,116 sq. ft.
$674,900Active2 beds 3 baths1,116 sq. ft.1350 Ft Pickens Rd #18, Pensacola Beach, FL 32561
MLS# 677339Listed by: REAL ESTATE COUNSELORS - New
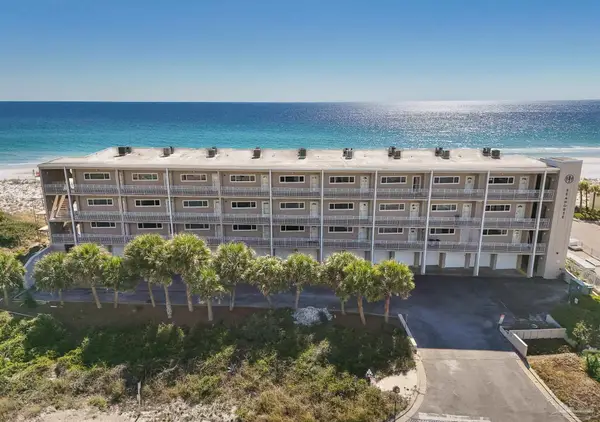 $950,000Active3 beds 3 baths1,700 sq. ft.
$950,000Active3 beds 3 baths1,700 sq. ft.955 Ft Pickens Rd #I, Pensacola Beach, FL 32561
MLS# 677306Listed by: CONNA O'DONOVAN REAL ESTATE LLC - New
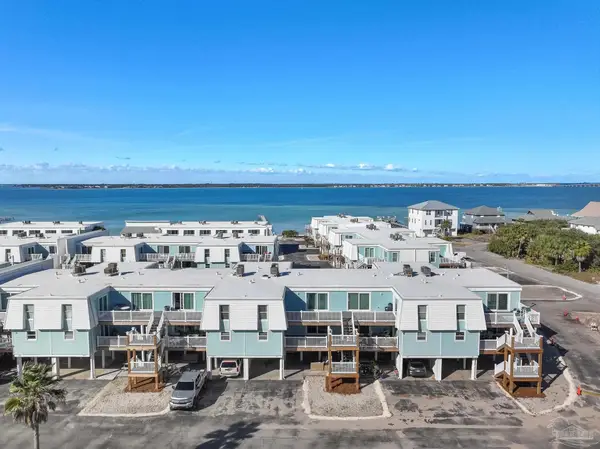 $509,900Active2 beds 3 baths1,420 sq. ft.
$509,900Active2 beds 3 baths1,420 sq. ft.1100 Ft Pickens Rd #A3, Pensacola Beach, FL 32561
MLS# 677263Listed by: ENGEL & VOLKERS PENSACOLA - New
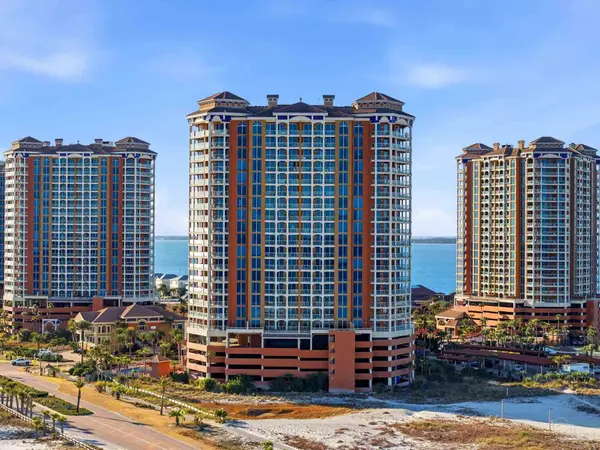 $1,775,000Active3 beds 4 baths2,032 sq. ft.
$1,775,000Active3 beds 4 baths2,032 sq. ft.3 Portofino Dr #1104, Pensacola Beach, FL 32561
MLS# 677226Listed by: LPT REALTY - New
 $30,000Active-- beds -- baths
$30,000Active-- beds -- baths300 Pensacola Beach Road #94, Pensacola Beach, FL 32561
MLS# 994637Listed by: KELLER WILLIAMS REALTY NAVARRE - New
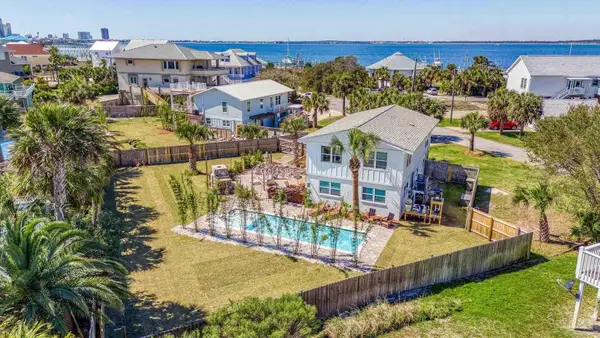 $1,100,000Active4 beds 3 baths2,024 sq. ft.
$1,100,000Active4 beds 3 baths2,024 sq. ft.802 Largo Dr, Pensacola Beach, FL 32561
MLS# 677218Listed by: PARADISE COASTAL REALTY, INC. 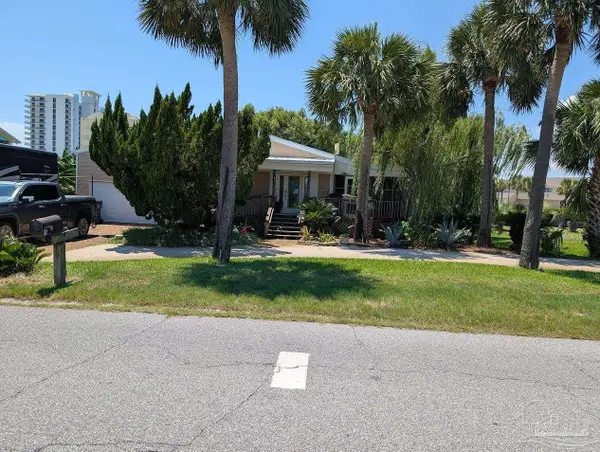 $1,300,000Active4 beds 3 baths2,300 sq. ft.
$1,300,000Active4 beds 3 baths2,300 sq. ft.14 Sabine Dr, Pensacola Beach, FL 32561
MLS# 676972Listed by: LPT REALTY $1,599,000Active3 beds 3 baths2,034 sq. ft.
$1,599,000Active3 beds 3 baths2,034 sq. ft.2 Portofino Dr #704, Pensacola Beach, FL 32561
MLS# 676899Listed by: LEVIN RINKE REALTY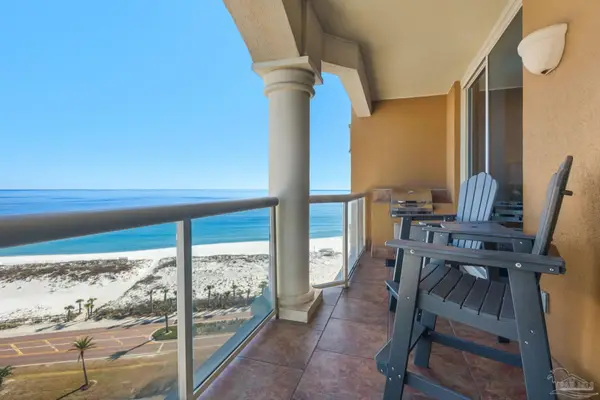 $875,000Active2 beds 3 baths1,333 sq. ft.
$875,000Active2 beds 3 baths1,333 sq. ft.3 Portofino Dr #1108, Pensacola Beach, FL 32561
MLS# 676877Listed by: LEVIN RINKE REALTY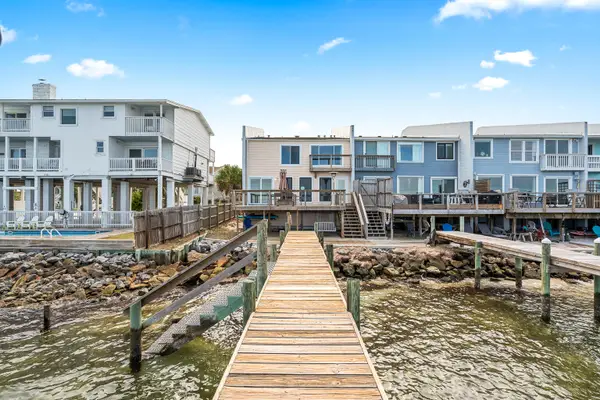 $925,000Pending4 beds 5 baths2,100 sq. ft.
$925,000Pending4 beds 5 baths2,100 sq. ft.1671 Bulevar Menor, Pensacola Beach, FL 32561
MLS# 993657Listed by: KELLER WILLIAMS REALTY GULF COAST

