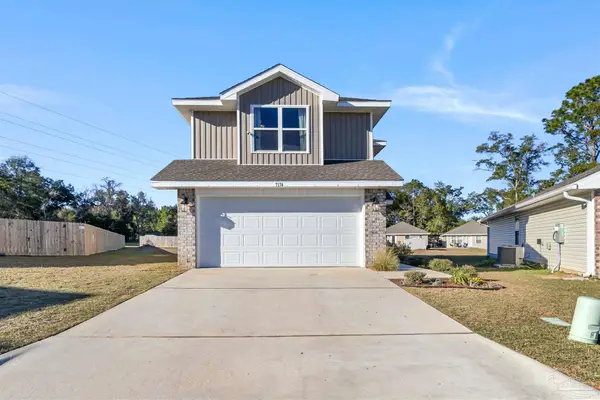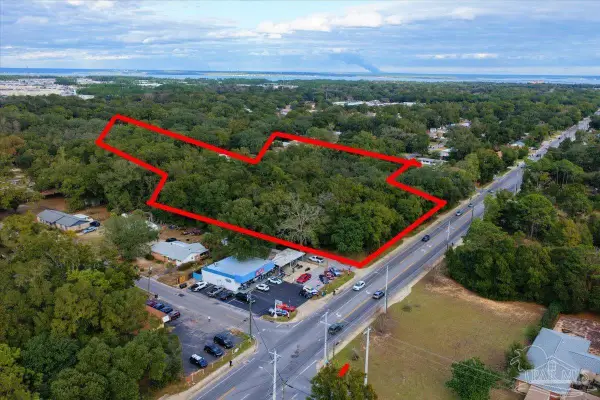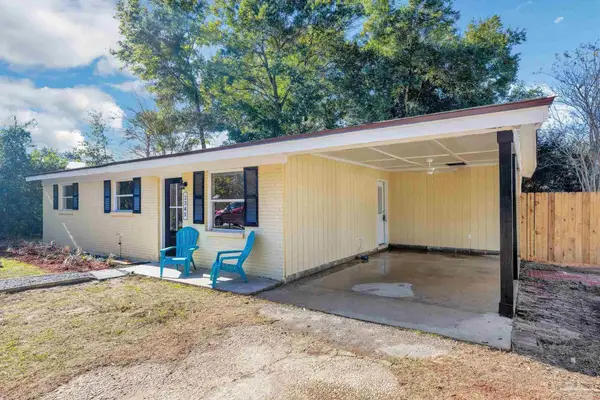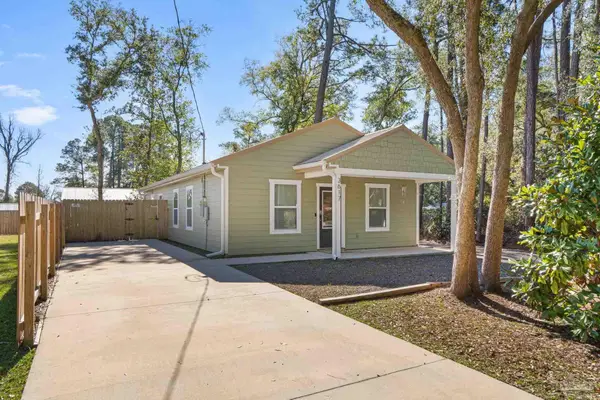12535 Ophelia Dr, Pensacola, FL 32506
Local realty services provided by:Better Homes and Gardens Real Estate Emerald Coast
12535 Ophelia Dr,Pensacola, FL 32506
$985,000
- 3 Beds
- 3 Baths
- 2,616 sq. ft.
- Single family
- Active
Upcoming open houses
- Sat, Jan 1712:00 pm - 02:00 pm
Listed by: patricia woodburn
Office: era legacy realty spencer
MLS#:658604
Source:FL_PMLS
Price summary
- Price:$985,000
- Price per sq. ft.:$376.53
About this home
RARE 595' WATERFRONT ON WEEKLEY BAYOU, 5.48 ACRES UNRESTRICTED OPPORTUNITY! A Generational Estate, is awaiting your family as a retreat, natural greenbelt houses "country club" deer, a den of red fox, squirrels and other small wildlife. Open space for RV parking and glamping on the Bayou. Enter the asphalt drive at a 15' electrical gate in the surrounding chain link fencing. Behind the bi-level home is a waterfront haven featuring 25'x13' covered wood deck, 22'x25' spaced pilings to restore a boathouse, draws 4', storage, utilities, fish cleaning table, swing, approx. 4,000# boat lift, finger pier, tall flag pole. Deep water access to Perdido Bay for back water fishing, Intracoastal Canal to Pensacola or Orange Beach Pass to the Gulf of America for deep sea and game fishing. Look back at the gorgeous live oak trees, noting the covered elevated wood deck/outdoor kitchen with metal roof, as you are wandering up to tour the home hardened by Rebuild Northwest Florida. Under the front porch enter the foyer to a living area featuring brass lighting from Old Pensacola Courthouse, boxed beams w/scored wood ceiling. The 2009 remodeled eat in kitchen adjoins a pantry, laundry/office/mud room, closet to American Standard energy heat pump 2/2018, water heater 2/2012, door to 2 car garage with a toilet closet. A short few steps up beyond a sliding door, are two bedrooms, full bath, office space, storage. From the living room, step down past another full bath, to a wrought iron railed stairway marveling at the pickled paneling, raised bricked hearth at a Fisher cast iron wood stove/heater in the family room, storage, large bedroom with double walk in closets and exit to the water. Ecobee Thermostat Sensor w/on-line control. Hurricane protection fabric in tubes. Motion Sensors. Roof 2020. House is not in a flood zone and has never flooded. High water marked=blue ribbon base of large oak tree. No HOA, unrestricted county zoning. Double gate at opposite end on Ophelia.
Contact an agent
Home facts
- Year built:1969
- Listing ID #:658604
- Added:344 day(s) ago
- Updated:January 14, 2026 at 08:54 PM
Rooms and interior
- Bedrooms:3
- Total bathrooms:3
- Full bathrooms:2
- Half bathrooms:1
- Living area:2,616 sq. ft.
Heating and cooling
- Cooling:Ceiling Fan(s)
- Heating:Central, Heat Pump, Wood Stove
Structure and exterior
- Roof:Hip, Shingle
- Year built:1969
- Building area:2,616 sq. ft.
- Lot area:5.48 Acres
Schools
- High school:Escambia
- Middle school:BAILEY
- Elementary school:Hellen Caro
Utilities
- Water:Public Water
- Sewer:Septic Tank
Finances and disclosures
- Price:$985,000
- Price per sq. ft.:$376.53
New listings near 12535 Ophelia Dr
- New
 $324,000Active3 beds 3 baths1,648 sq. ft.
$324,000Active3 beds 3 baths1,648 sq. ft.7174 Sonny Dr, Pensacola, FL 32504
MLS# 676184Listed by: LEVIN RINKE REALTY - New
 $600,000Active4.03 Acres
$600,000Active4.03 Acres2800 E Olive Rd, Pensacola, FL 32514
MLS# 676185Listed by: REMAX SELECT PARTNERS - New
 $220,000Active2 beds 2 baths1,128 sq. ft.
$220,000Active2 beds 2 baths1,128 sq. ft.4831 E Olive Rd #1D, Pensacola, FL 32514
MLS# 676187Listed by: CONNA O'DONOVAN REAL ESTATE LLC - New
 $189,900Active3 beds 2 baths1,040 sq. ft.
$189,900Active3 beds 2 baths1,040 sq. ft.3936 Elmcrest Dr, Pensacola, FL 32504
MLS# 676188Listed by: LEVIN RINKE REALTY - Open Sat, 10am to 12pmNew
 $259,900Active5 beds 3 baths1,990 sq. ft.
$259,900Active5 beds 3 baths1,990 sq. ft.6351 Judkins Dr, Pensacola, FL 32504
MLS# 676180Listed by: LEVIN RINKE REALTY - New
 $234,000Active3 beds 2 baths1,120 sq. ft.
$234,000Active3 beds 2 baths1,120 sq. ft.2345 N 8th Ave, Pensacola, FL 32503
MLS# 676176Listed by: KELLER WILLIAMS REALTY GULF COAST - New
 Listed by BHGRE$279,900Active3 beds 2 baths1,280 sq. ft.
Listed by BHGRE$279,900Active3 beds 2 baths1,280 sq. ft.3617 Stonewall Ave, Pensacola, FL 32507
MLS# 675904Listed by: BETTER HOMES AND GARDENS REAL ESTATE MAIN STREET PROPERTIES - New
 $699,900Active4 beds 3 baths2,600 sq. ft.
$699,900Active4 beds 3 baths2,600 sq. ft.3801 N 12th Ave, Pensacola, FL 32503
MLS# 676169Listed by: LEVIN RINKE REALTY - Open Sun, 10am to 12pmNew
 $215,000Active3 beds 2 baths1,204 sq. ft.
$215,000Active3 beds 2 baths1,204 sq. ft.3215 Bayou Dr, Pensacola, FL 32505
MLS# 675840Listed by: KUHN REALTY - New
 $124,900Active2 beds 1 baths1,119 sq. ft.
$124,900Active2 beds 1 baths1,119 sq. ft.8101 Tippin Ave #O, Pensacola, FL 32514
MLS# 676162Listed by: EXP REALTY, LLC
