1280 Mahogany Mill Rd #9, Pensacola, FL 32507
Local realty services provided by:Better Homes and Gardens Real Estate Emerald Coast
1280 Mahogany Mill Rd #9,Pensacola, FL 32507
$525,000
- 2 Beds
- 3 Baths
- 1,056 sq. ft.
- Single family
- Active
Listed by: rhonda lowe
Office: remax select partners
MLS#:658297
Source:FL_PMLS
Price summary
- Price:$525,000
- Price per sq. ft.:$497.16
- Monthly HOA dues:$18.75
About this home
Come see the beautiful scenery and everything this 2024 renovated stunning waterfront townhouse with deep water access has to offer on Bayou Chico. The luxuries abound and is turnkey ready. On the ground floor, you open the door, walk down the hall to a large deck where you can immediately enjoy being home and back to nature. You can look out at the boats moving through the Bayou, and imagine your own boat at the end of the 60’ long dock with deep-water access. This is a premium dock that has heat resistant, non-slip, flow through decking, built in 2024, to withstand storms and minimize damage from high winds and storm waters. This elevated deck is a great place to grill as you watch the pelican who has made a home in a distant tree, watch the birds gliding across the waves, and enjoy the playful antics of the dolphins who visit the bayou. When you’re ready to enter the house, the main living area is a treat for your eyes. The gourmet kitchen has been totally renovated: gorgeous white cabinets, soft-close doors, black pulls, quartz countertops, a custom-made back splash that sparkles, and stainless steel appliances. In the middle of the kitchen is a spacious island that offers plenty of room for dining and entertaining. The open area of the room beckons you to relax and enjoy entertaining your friends and family. Your party can spill over to the covered patio and enjoy the sun’s last rays on the water. There are two beautiful and spacious bedrooms, closets aplenty, and each with en-suite baths. These bathrooms have custom tile and glass shower enclosures. One bedroom has a balcony that overlooks the water and the sleepiness of the bayou. Choose to come see this two bedroom, two and a half bath beauty of a townhouse, with more storage on the bottom floor. You will even enjoy a bonus room where you can have a workshop or remodel the space with a renter in mind. But beware! Your own back yard may cause you never to leave home.
Contact an agent
Home facts
- Year built:1985
- Listing ID #:658297
- Added:560 day(s) ago
- Updated:November 21, 2025 at 05:42 PM
Rooms and interior
- Bedrooms:2
- Total bathrooms:3
- Full bathrooms:2
- Half bathrooms:1
- Living area:1,056 sq. ft.
Heating and cooling
- Cooling:Ceiling Fan(s), Central Air
- Heating:Central
Structure and exterior
- Roof:Shingle
- Year built:1985
- Building area:1,056 sq. ft.
- Lot area:0.03 Acres
Schools
- High school:Pensacola
- Middle school:WARRINGTON
- Elementary school:Warrington Elementary
Utilities
- Water:Public Water
- Sewer:Public Sewer
Finances and disclosures
- Price:$525,000
- Price per sq. ft.:$497.16
New listings near 1280 Mahogany Mill Rd #9
- New
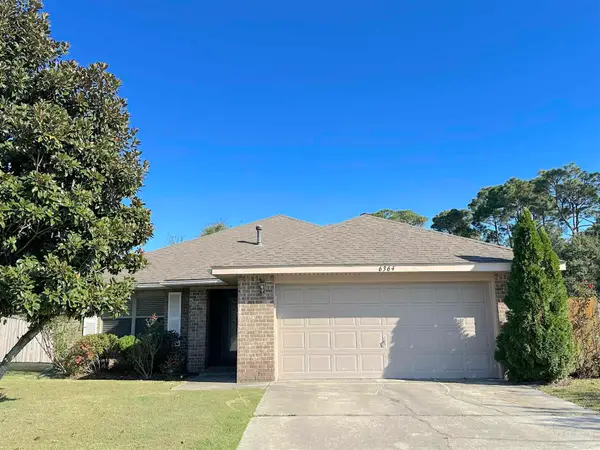 Listed by BHGRE$325,000Active3 beds 2 baths1,989 sq. ft.
Listed by BHGRE$325,000Active3 beds 2 baths1,989 sq. ft.6364 Parakeet Trl, Pensacola, FL 32503
MLS# 674058Listed by: BETTER HOMES AND GARDENS REAL ESTATE MAIN STREET PROPERTIES - New
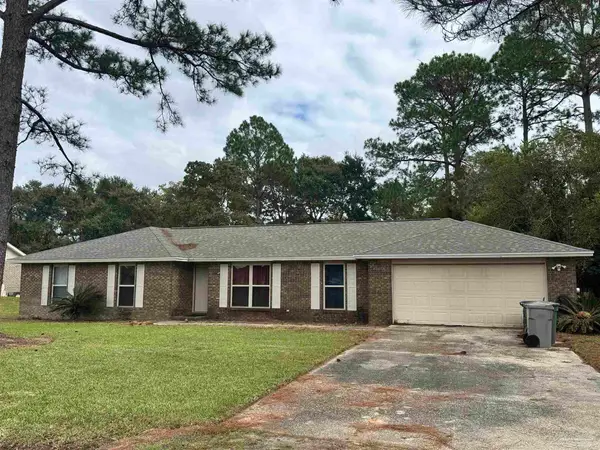 $295,000Active3 beds 2 baths1,524 sq. ft.
$295,000Active3 beds 2 baths1,524 sq. ft.7210 Belgium Rd, Pensacola, FL 32526
MLS# 674052Listed by: THE REALTY VAULT - New
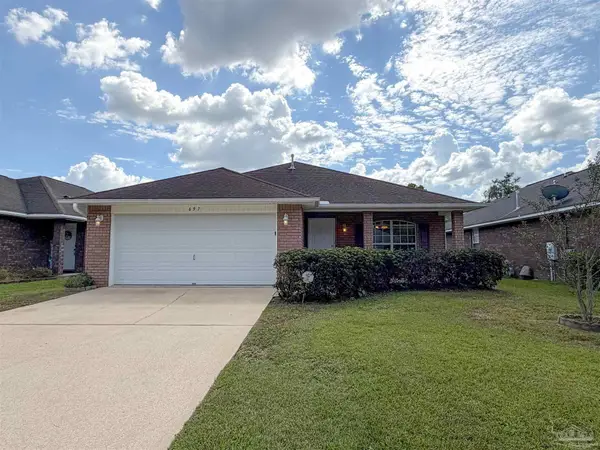 $310,000Active3 beds 2 baths1,639 sq. ft.
$310,000Active3 beds 2 baths1,639 sq. ft.697 Mozingo Ln, Pensacola, FL 32514
MLS# 674049Listed by: HOMETOWN PROPERTIES OF THE GULF COAST - New
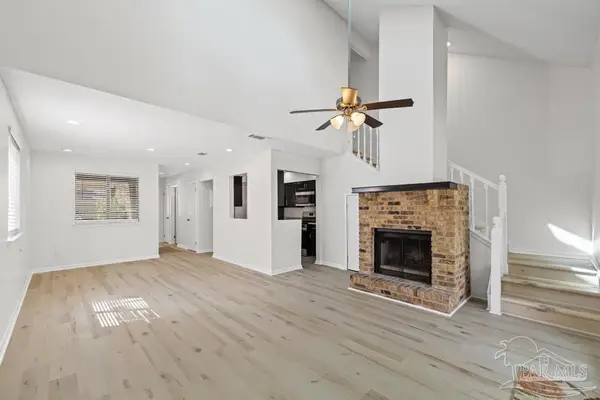 $199,900Active2 beds 2 baths1,290 sq. ft.
$199,900Active2 beds 2 baths1,290 sq. ft.2838 Villager Cir, Pensacola, FL 32504
MLS# 674046Listed by: PROPERTIES OF PENSACOLA, LLC - New
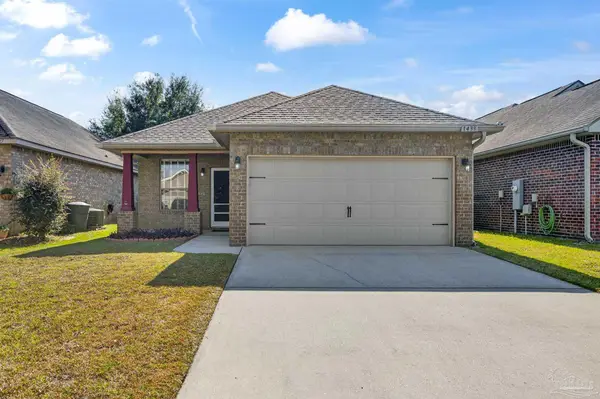 $289,900Active3 beds 2 baths1,660 sq. ft.
$289,900Active3 beds 2 baths1,660 sq. ft.1433 Claridge Pl, Pensacola, FL 32534
MLS# 674047Listed by: KELLER WILLIAMS REALTY GULF COAST - New
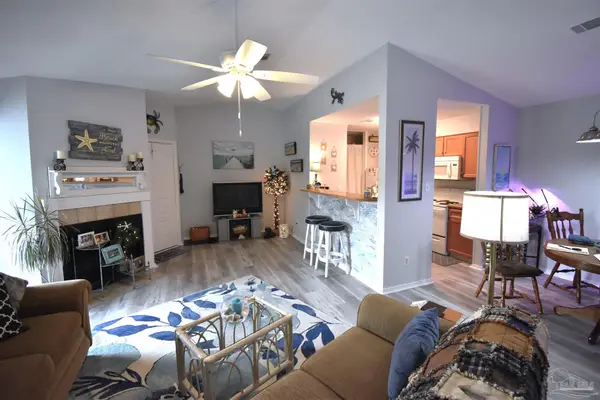 $189,000Active2 beds 2 baths1,172 sq. ft.
$189,000Active2 beds 2 baths1,172 sq. ft.601 E Burgess Rd, Pensacola, FL 32504
MLS# 674044Listed by: HOLLAR PROPERTIES LLC - New
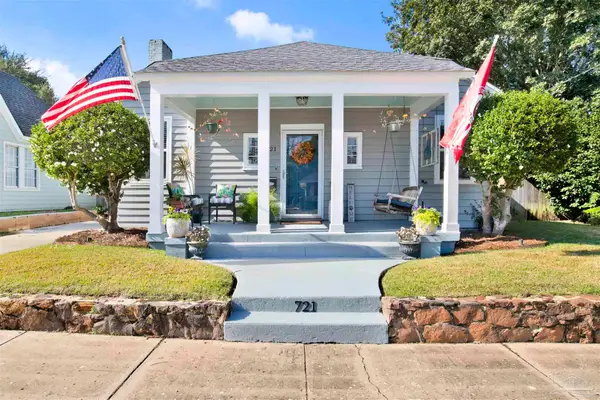 $475,000Active3 beds 3 baths1,425 sq. ft.
$475,000Active3 beds 3 baths1,425 sq. ft.721 N 19th Ave, Pensacola, FL 32501
MLS# 674043Listed by: KELLER WILLIAMS REALTY GULF COAST - New
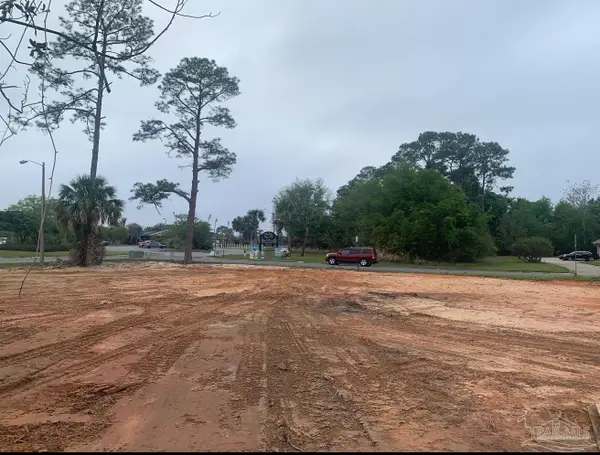 $89,000Active0.35 Acres
$89,000Active0.35 Acres5000 Shoshone Dr, Pensacola, FL 32507
MLS# 674034Listed by: GOODE REALTY - New
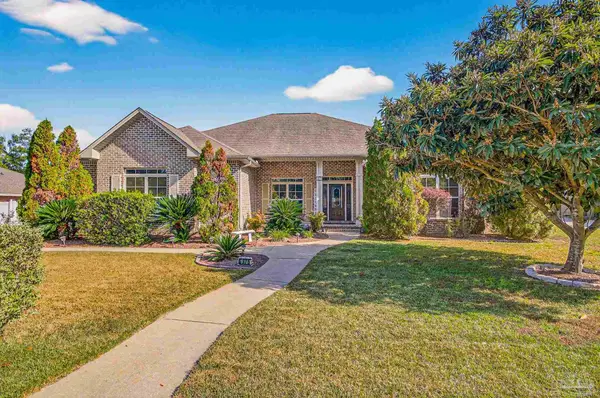 Listed by BHGRE$475,000Active4 beds 3 baths2,706 sq. ft.
Listed by BHGRE$475,000Active4 beds 3 baths2,706 sq. ft.5975 Arch Ave, Pensacola, FL 32526
MLS# 674035Listed by: BETTER HOMES AND GARDENS REAL ESTATE MAIN STREET PROPERTIES - New
 $165,000Active2 beds 2 baths1,092 sq. ft.
$165,000Active2 beds 2 baths1,092 sq. ft.7150 Plantation Dr #222, Pensacola, FL 32504
MLS# 674024Listed by: OLD SOUTH PROPERTIES INC
