4575 Balmoral Dr, Pensacola, FL 32504
Local realty services provided by:Better Homes and Gardens Real Estate Emerald Coast
4575 Balmoral Dr,Pensacola, FL 32504
$339,900
- 4 Beds
- 2 Baths
- 1,860 sq. ft.
- Single family
- Active
Listed by: andrew edwards
Office: levin rinke realty
MLS#:661467
Source:FL_PMLS
Price summary
- Price:$339,900
- Price per sq. ft.:$182.74
About this home
Back on market due to no fault of sellers. New roof, new windows ordered and placed in the next few weeks. New pool liner. Welcome to this beautiful home in the sought-after Woodcliff Subdivision off Scenic Highway in NW Pensacola. From the moment you arrive, the curb appeal draws you in—lush landscaping and a charming exterior set the tone for what lies beyond. Inside, this spacious 4-bed, 2-bath home greets you with an open foyer and large living area, seamlessly flowing into a separate dining room. Sunlight pours through large windows, highlighting the luxury vinyl plank flooring in the main living areas. The great room, with a large window framing the serene backyard, is perfect for everyday living or entertaining. It opens to a chef’s kitchen featuring stainless steel appliances, quartz countertops, a breakfast bar, and tile flooring for easy maintenance. Down the hall, the split floor plan provides privacy and comfort. The primary suite at the front of the home offers a peaceful retreat with an ensuite bath. Three additional bedrooms are located at the rear of the home and share a full bath. Step outside to your own backyard paradise. Enjoy a covered, screened-in patio with a ceiling fan overlooking a sparkling pool, surrounded by mature landscaping, flowering plants, and brick pathways. A second patio area offers even more space to relax or entertain. Explore garden beds, blueberry bushes, and a cozy fire pit for cool nights. A deep water well and sprinkler system help keep the landscape lush year-round. Additional features include a 2024 HVAC system, hurricane shutters, a 1-car garage with laundry, new roof, new vinyl windows, new pool liner. A garden shed and small greenhouse also convey as-is. This home combines comfort, beauty, and location—schedule your tour today and fall in love!
Contact an agent
Home facts
- Year built:1973
- Listing ID #:661467
- Added:261 day(s) ago
- Updated:December 29, 2025 at 04:12 PM
Rooms and interior
- Bedrooms:4
- Total bathrooms:2
- Full bathrooms:2
- Living area:1,860 sq. ft.
Heating and cooling
- Cooling:Ceiling Fan(s), Central Air
- Heating:Central
Structure and exterior
- Roof:Composition, Gable
- Year built:1973
- Building area:1,860 sq. ft.
- Lot area:0.3 Acres
Schools
- High school:Washington
- Middle school:FERRY PASS
- Elementary school:Scenic Heights
Utilities
- Water:Public Water
- Sewer:Public Sewer
Finances and disclosures
- Price:$339,900
- Price per sq. ft.:$182.74
New listings near 4575 Balmoral Dr
- New
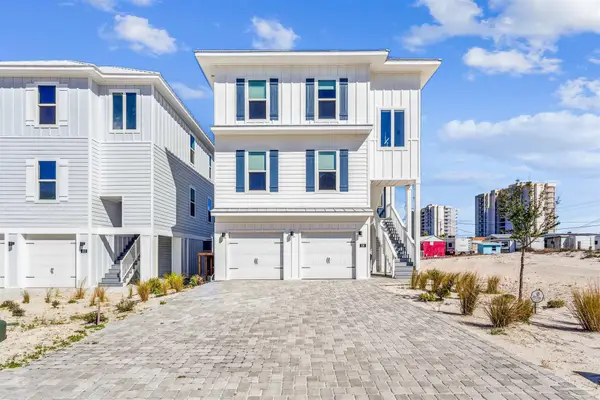 $1,199,000Active5 beds 5 baths2,495 sq. ft.
$1,199,000Active5 beds 5 baths2,495 sq. ft.216 Clipper Dr, Pensacola, FL 32507
MLS# 675357Listed by: SERVICE MATTERS REALTY, INC. 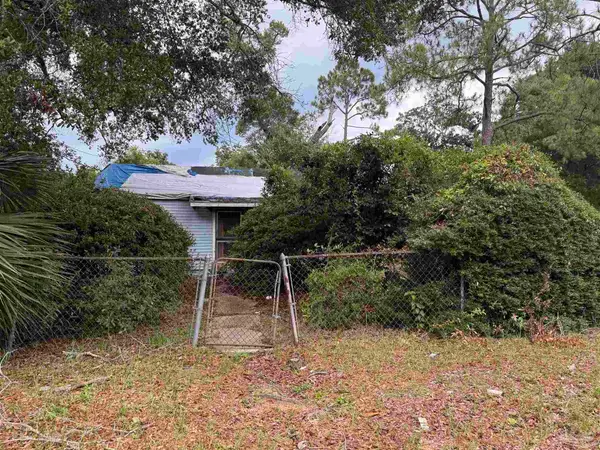 $45,000Pending0.17 Acres
$45,000Pending0.17 Acres3100 N 6th Ave, Pensacola, FL 32503
MLS# 668244Listed by: EMERALD COAST REALTY PROS- New
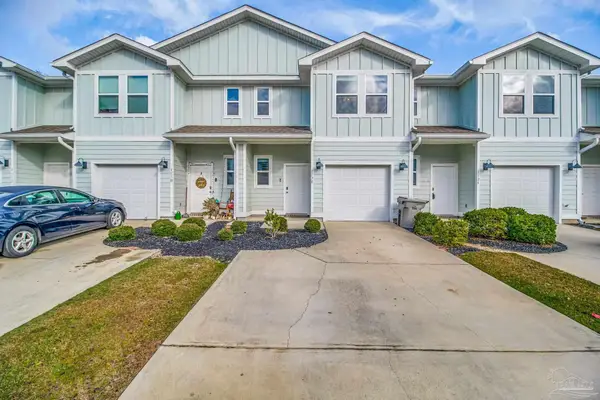 $239,900Active3 beds 3 baths1,537 sq. ft.
$239,900Active3 beds 3 baths1,537 sq. ft.1528 Farragut Way, Pensacola, FL 32534
MLS# 675350Listed by: RE/MAX AMERICA'S TOP REALTY - New
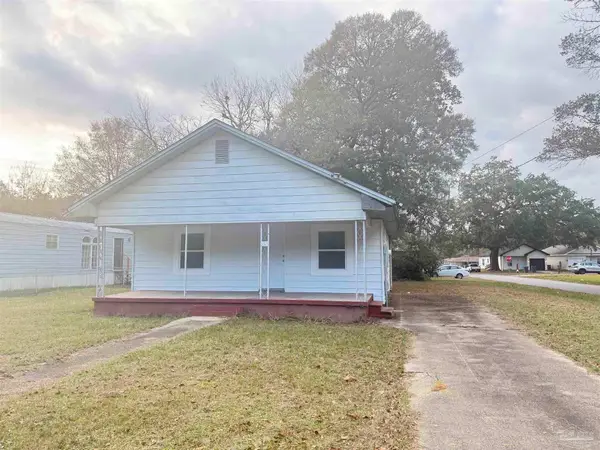 $189,900Active4 beds 1 baths1,234 sq. ft.
$189,900Active4 beds 1 baths1,234 sq. ft.8513 Ryan Ave, Pensacola, FL 32534
MLS# 675349Listed by: EXP REALTY, LLC - New
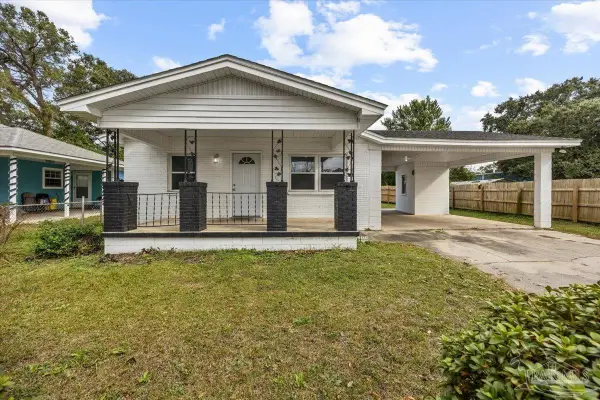 $199,000Active3 beds 2 baths1,310 sq. ft.
$199,000Active3 beds 2 baths1,310 sq. ft.3258 Peagler Plaza Rd, Pensacola, FL 32505
MLS# 675348Listed by: JANET COULTER REALTY - New
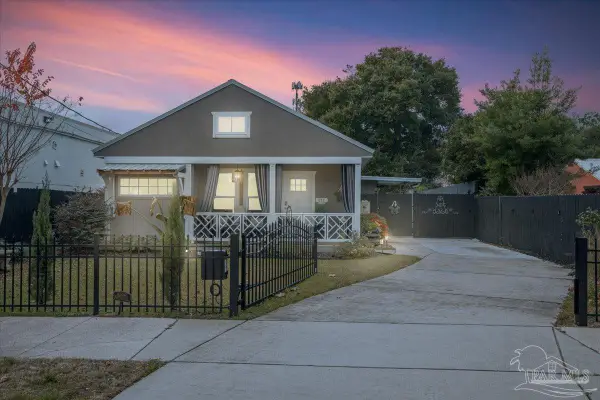 $389,000Active2 beds 2 baths1,150 sq. ft.
$389,000Active2 beds 2 baths1,150 sq. ft.815 N 8th Ave, Pensacola, FL 32501
MLS# 675345Listed by: KUHN REALTY - New
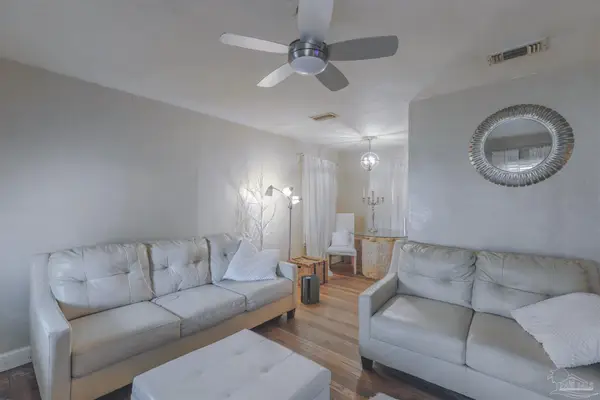 $179,900Active2 beds 1 baths774 sq. ft.
$179,900Active2 beds 1 baths774 sq. ft.39 Sandalwood St, Pensacola, FL 32505
MLS# 675339Listed by: COLDWELL BANKER REALTY 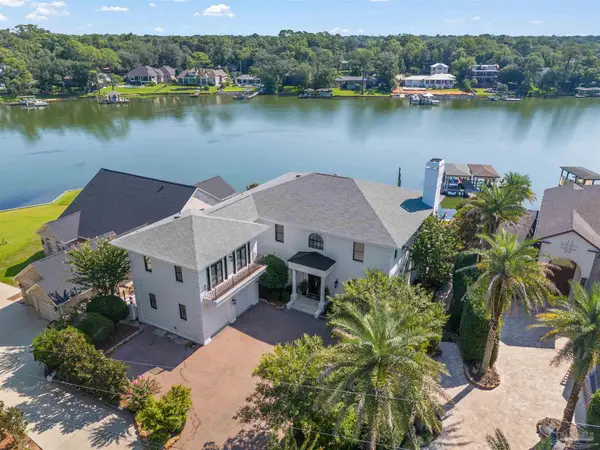 $3,250,000Pending5 beds 8 baths6,250 sq. ft.
$3,250,000Pending5 beds 8 baths6,250 sq. ft.3410 N 18th Ave, Pensacola, FL 32503
MLS# 672970Listed by: LEVIN RINKE REALTY- New
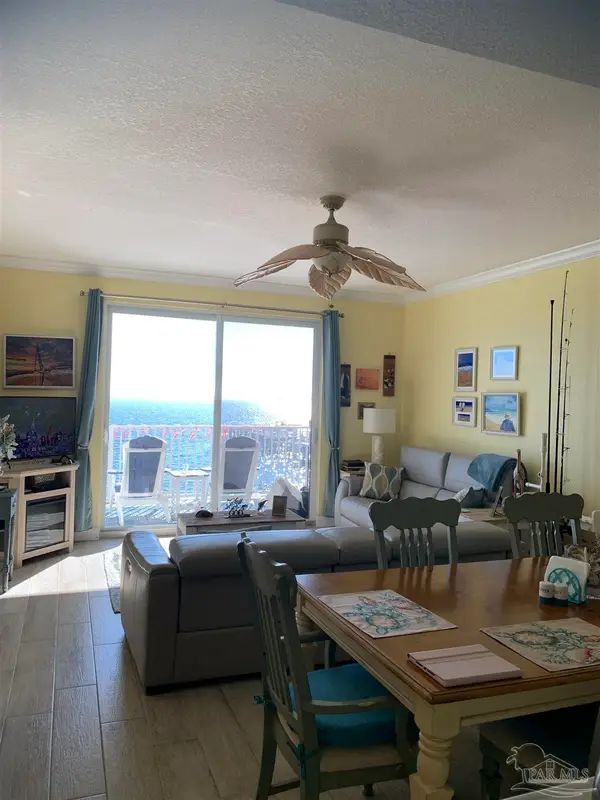 $459,900Active2 beds 2 baths1,188 sq. ft.
$459,900Active2 beds 2 baths1,188 sq. ft.154 Ethel Wingate Dr #303, Pensacola, FL 32507
MLS# 675333Listed by: GOODE REALTY - New
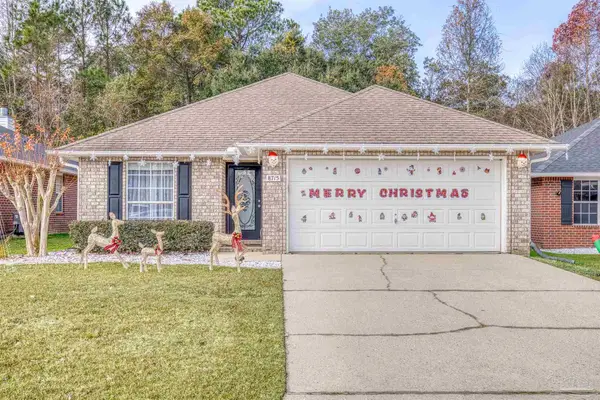 $270,000Active3 beds 2 baths1,566 sq. ft.
$270,000Active3 beds 2 baths1,566 sq. ft.8715 Norstum Dr, Pensacola, FL 32514
MLS# 675331Listed by: PROPERTIES OF PENSACOLA, LLC
