5745 Leesway Blvd, Pensacola, FL 32504
Local realty services provided by:Better Homes and Gardens Real Estate Main Street Properties
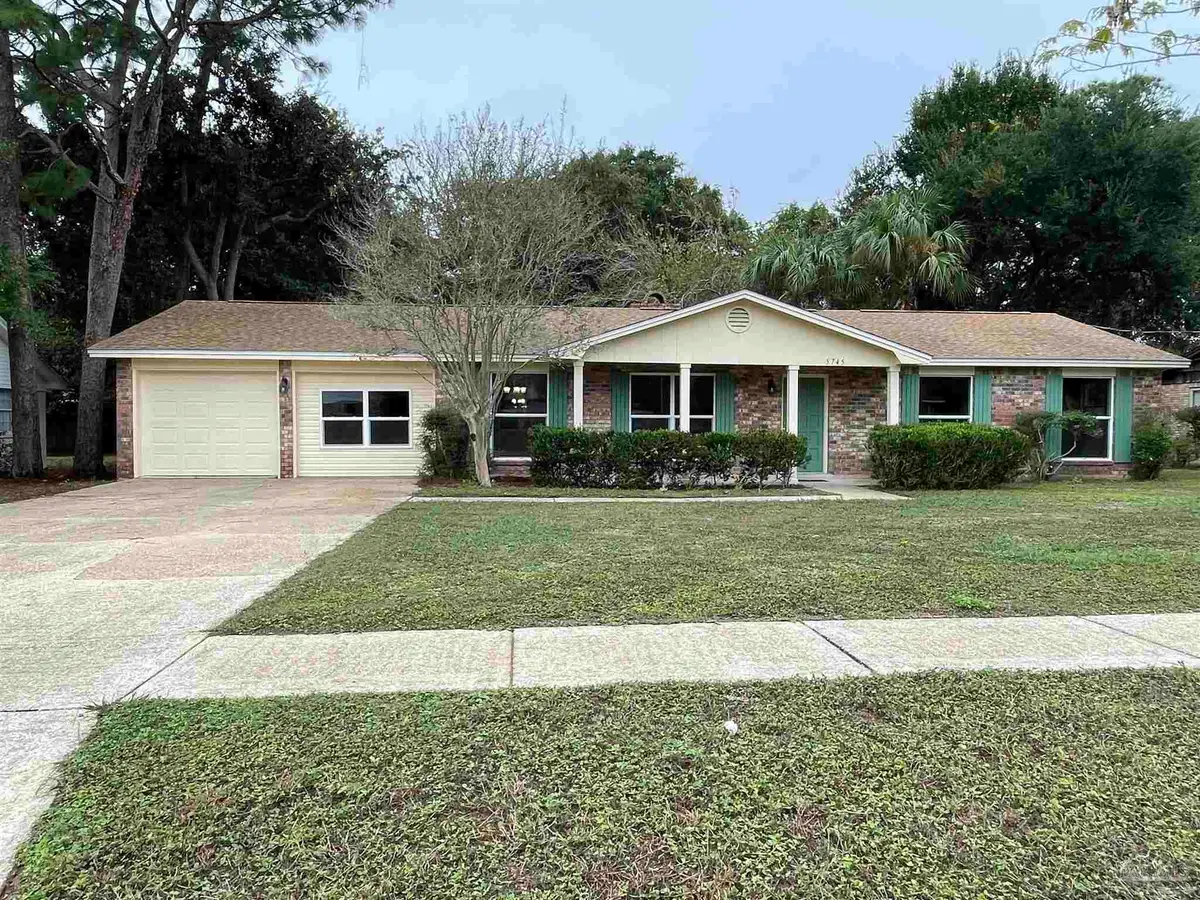
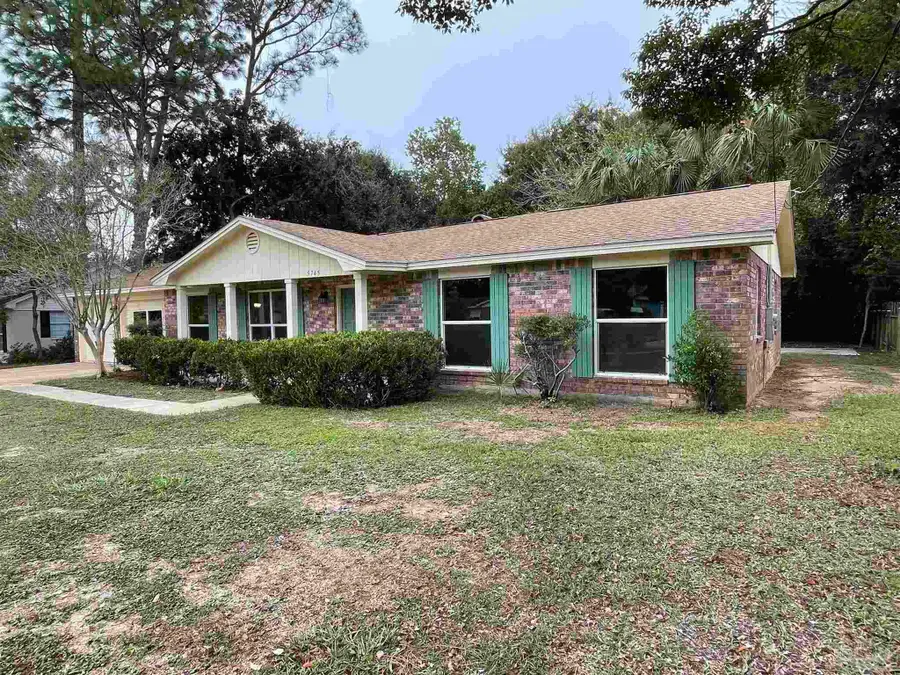
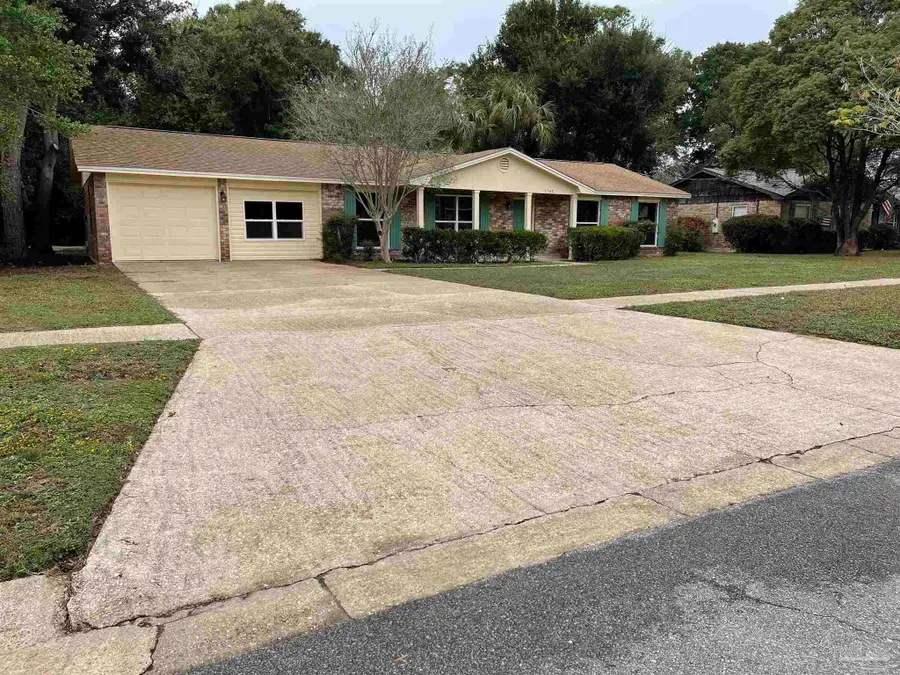
5745 Leesway Blvd,Pensacola, FL 32504
$344,900
- 3 Beds
- 2 Baths
- 2,162 sq. ft.
- Single family
- Active
Listed by:penny feeser
Office:connell & company realty inc.
MLS#:666567
Source:FL_PMLS
Price summary
- Price:$344,900
- Price per sq. ft.:$159.53
About this home
GET OUT OF THE CAR AND SEE THIS ONE IN A HURRY, YOU WILL FALL IN LOVE with all the renovations just completed and NO HOMEOWNERS ASSOCIATION. Totally renovated from top to bottom. You can move right in and start living without worrying about repairs, and seller is also providing a home warranty for extra peace of mind. Very desirable Northeast neighborhood near malls, shopping, dining, hospitals, interstate, schools, college, theaters, and airport. There is a new dimensional shingled roof, fresh paint inside and out, and new central h/a heat pump with a 10 year warranty. There is new wood laminate, plush carpet, and tile throughout. Kitchen has new stainless steel appliances and granite tops. All light fixtures and hardware are new. There is space for the whole family because this home has a living room, den, Florida room (heated and cooled) and flex space which would make a great game room, office, hobby room, possible 4th bedroom, or whatever makes your dreams come true. There is a 22' laundry room with built in cabinets and storage galore, every woman's dream. Room for a freezer or sewing machine as well. COME SEE THIS GREAT HOME BEFORE IT GETS AWAY. Will consider owner financing, lease option, or rent.
Contact an agent
Home facts
- Year built:1974
- Listing Id #:666567
- Added:51 day(s) ago
- Updated:August 03, 2025 at 03:00 PM
Rooms and interior
- Bedrooms:3
- Total bathrooms:2
- Full bathrooms:2
- Living area:2,162 sq. ft.
Heating and cooling
- Cooling:Ceiling Fan(s), Central Air
- Heating:Central, ENERGY STAR Qualified Heat Pump
Structure and exterior
- Roof:Shingle
- Year built:1974
- Building area:2,162 sq. ft.
- Lot area:0.26 Acres
Schools
- High school:Washington
- Middle school:FERRY PASS
- Elementary school:Scenic Heights
Utilities
- Water:Public Water
- Sewer:Public Sewer
Finances and disclosures
- Price:$344,900
- Price per sq. ft.:$159.53
New listings near 5745 Leesway Blvd
- New
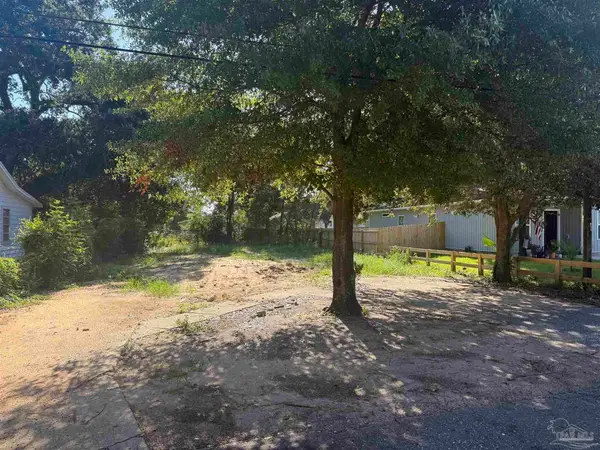 $20,000Active0.14 Acres
$20,000Active0.14 Acres12 N Merritt St, Pensacola, FL 32507
MLS# 669306Listed by: COLDWELL BANKER REALTY - New
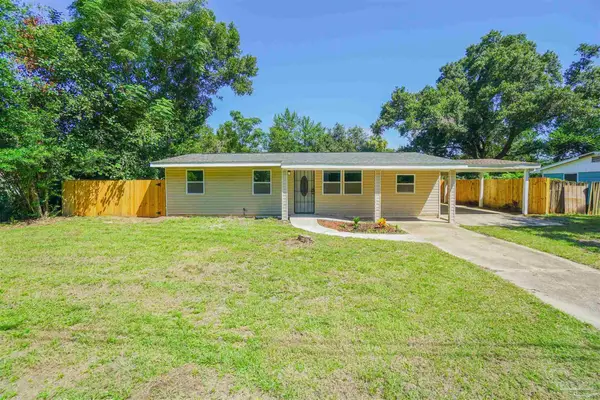 $269,000Active3 beds 2 baths1,141 sq. ft.
$269,000Active3 beds 2 baths1,141 sq. ft.212 Shadowlawn Ave, Pensacola, FL 32507
MLS# 669308Listed by: VOYAGE REAL ESTATE LLC - New
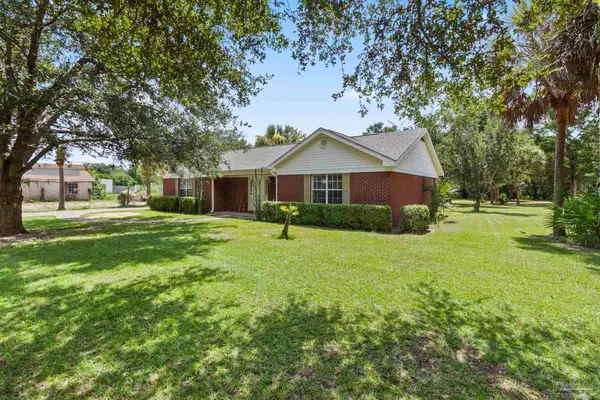 $415,000Active3 beds 3 baths2,015 sq. ft.
$415,000Active3 beds 3 baths2,015 sq. ft.125 Memory Ln, Pensacola, FL 32503
MLS# 669309Listed by: LEVIN RINKE REALTY - New
 $45,000Active0.3 Acres
$45,000Active0.3 Acres6001 Toulouse Dr, Pensacola, FL 32505
MLS# 669301Listed by: CONNELL & COMPANY REALTY INC. - New
 $224,000Active2 beds 2 baths1,152 sq. ft.
$224,000Active2 beds 2 baths1,152 sq. ft.2556 Granada Camino, Pensacola, FL 32507
MLS# 669293Listed by: KELLER WILLIAMS REALTY GULF COAST - New
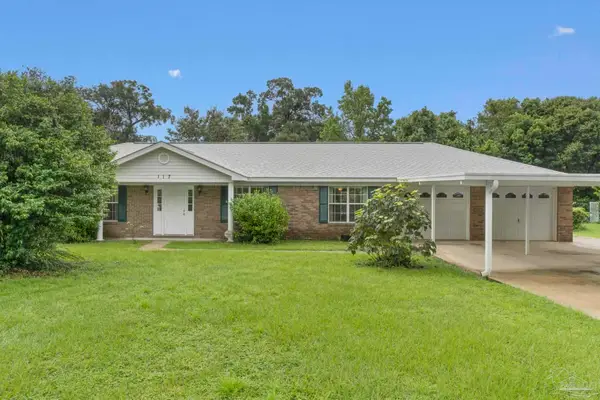 $350,000Active3 beds 2 baths1,624 sq. ft.
$350,000Active3 beds 2 baths1,624 sq. ft.117 Monarch Ln, Pensacola, FL 32503
MLS# 669295Listed by: KELLER WILLIAMS SUCCESS REALTY - New
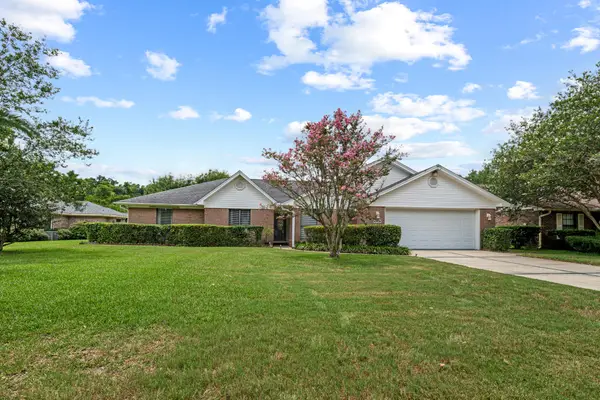 $339,000Active3 beds 2 baths1,817 sq. ft.
$339,000Active3 beds 2 baths1,817 sq. ft.8573 Westview Lane, Pensacola, FL 32514
MLS# 983085Listed by: REAL BROKER LLC - New
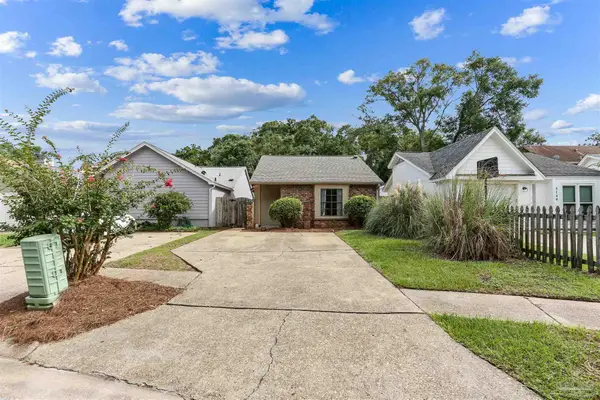 $240,000Active3 beds 2 baths1,341 sq. ft.
$240,000Active3 beds 2 baths1,341 sq. ft.3148 Cedarwood Village Ln, Pensacola, FL 32514
MLS# 669285Listed by: COLDWELL BANKER REALTY - New
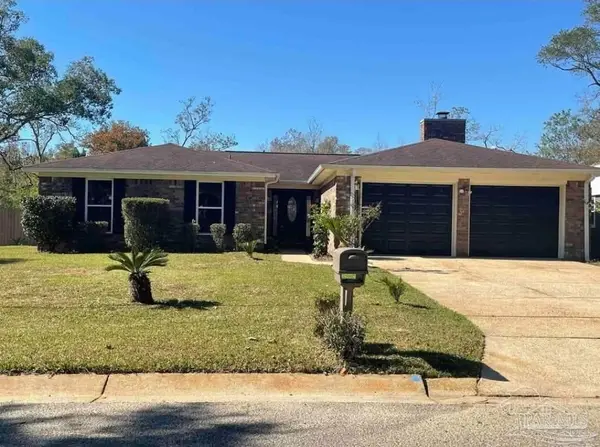 $299,000Active4 beds 2 baths2,051 sq. ft.
$299,000Active4 beds 2 baths2,051 sq. ft.401 N 77th Ave, Pensacola, FL 32506
MLS# 669279Listed by: KELLER WILLIAMS REALTY GULF COAST - New
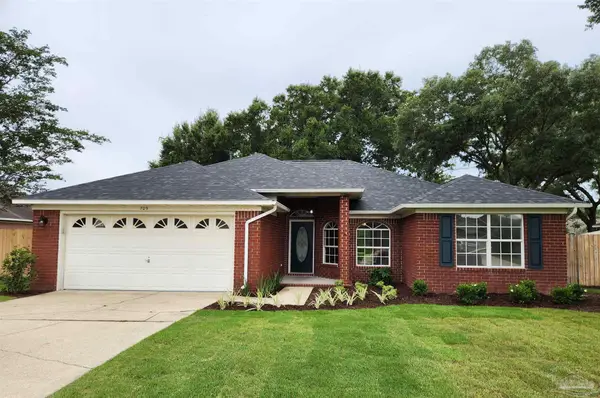 $364,900Active3 beds 2 baths1,850 sq. ft.
$364,900Active3 beds 2 baths1,850 sq. ft.709 Jester Ct, Pensacola, FL 32506
MLS# 669282Listed by: ALLIANCE REAL ESTATE
