6027 Dallas Ave, Pensacola, FL 32526
Local realty services provided by:Better Homes and Gardens Real Estate Emerald Coast
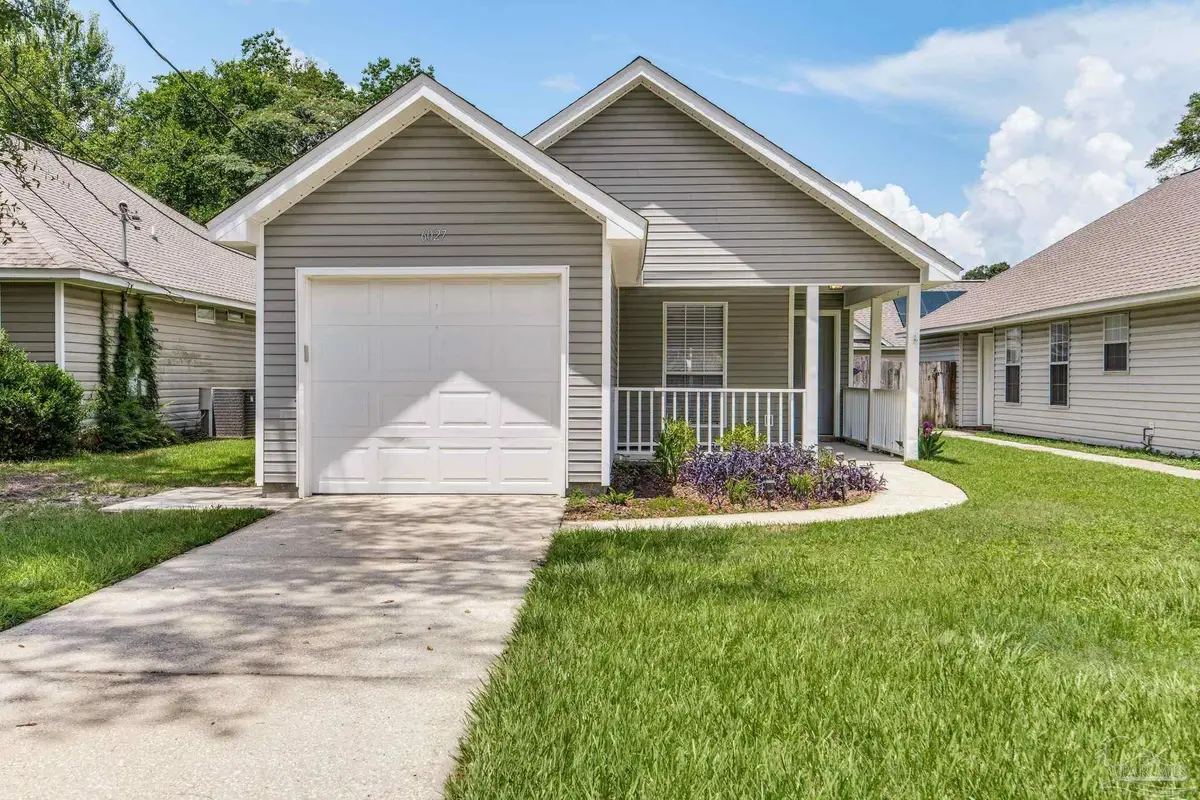
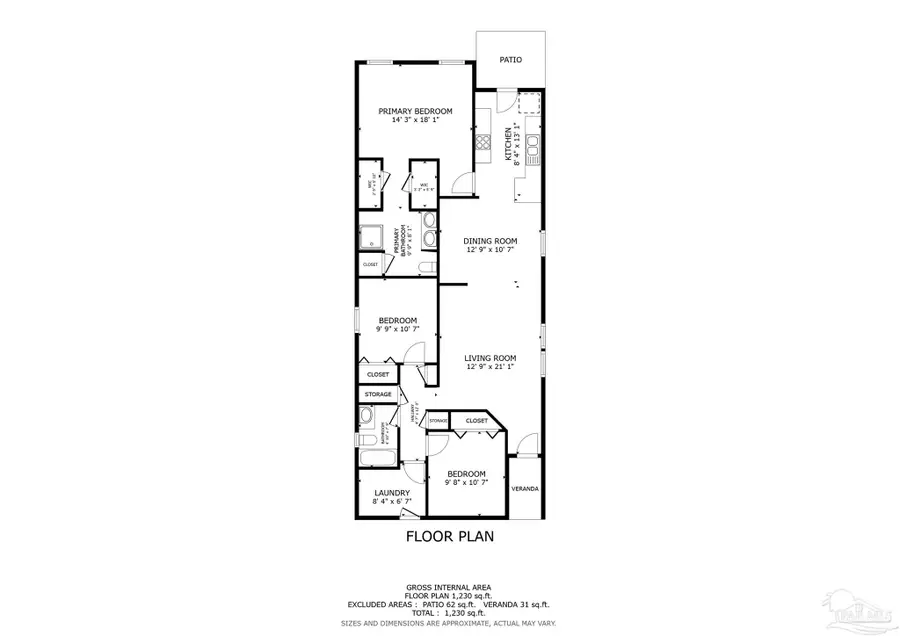

6027 Dallas Ave,Pensacola, FL 32526
$239,000
- 3 Beds
- 2 Baths
- 1,336 sq. ft.
- Single family
- Active
Upcoming open houses
- Sat, Aug 2310:00 am - 12:00 pm
Listed by:theresa "terry" mahoney
Office:keller williams realty gulf coast
MLS#:666104
Source:FL_PMLS
Price summary
- Price:$239,000
- Price per sq. ft.:$178.89
About this home
Act Fast—Hidden Gem Near the Heart of Pensacola! This charming Waddell Homes cottage is packed with unexpected value and won’t stay on the market long! Perfectly positioned with quick access to Michigan Avenue, Mobile Highway, and everything Pensacola has to offer, this home delivers both convenience and comfort. Step into a light-filled living room that feels instantly welcoming, then flow into the dedicated dining space—ideal for casual meals or hosting friends. The efficient galley kitchen is loaded with cabinet and counter space, offering room to cook, prep, and store with ease. The split floor plan adds a layer of privacy, while the primary suite is a true retreat, complete with *two* walk-in closets, a soaking tub, separate shower, and dual vanities—rare at this price point! Two additional bedrooms with great natural light share a spacious hall bath, and the oversized laundry room doubles as extra storage space—a feature many homes this size simply don’t offer. Out back, a fully privacy-fenced yard creates a peaceful escape, while covered front and rear porches extend your living space outdoors. With a newer roof (2022) and move-in-ready condition, this home is an easy “yes.” Opportunities like this don’t last—schedule your private showing today before it’s gone!
Contact an agent
Home facts
- Year built:2006
- Listing Id #:666104
- Added:61 day(s) ago
- Updated:August 20, 2025 at 03:02 PM
Rooms and interior
- Bedrooms:3
- Total bathrooms:2
- Full bathrooms:2
- Living area:1,336 sq. ft.
Heating and cooling
- Cooling:Ceiling Fan(s), Central Air
- Heating:Central
Structure and exterior
- Roof:Shingle
- Year built:2006
- Building area:1,336 sq. ft.
- Lot area:0.11 Acres
Schools
- High school:Pine Forest
- Middle school:BELLVIEW
- Elementary school:Longleaf
Utilities
- Water:Public Water
- Sewer:Septic Tank
Finances and disclosures
- Price:$239,000
- Price per sq. ft.:$178.89
New listings near 6027 Dallas Ave
- New
 $539,900Active4 beds 3 baths3,011 sq. ft.
$539,900Active4 beds 3 baths3,011 sq. ft.2201 Dupont Dr, Pensacola, FL 32503
MLS# 669578Listed by: CONNELL & COMPANY REALTY INC. - New
 $849,000Active4 beds 5 baths3,195 sq. ft.
$849,000Active4 beds 5 baths3,195 sq. ft.1806 N Barcelona St, Pensacola, FL 32501
MLS# 669574Listed by: SAVVY AVENUE, LLC - New
 $589,000Active4 beds 4 baths2,820 sq. ft.
$589,000Active4 beds 4 baths2,820 sq. ft.14387 Arborgate Dr, Pensacola, FL 32507
MLS# 669569Listed by: RE/MAX GULF PROPERTIES - New
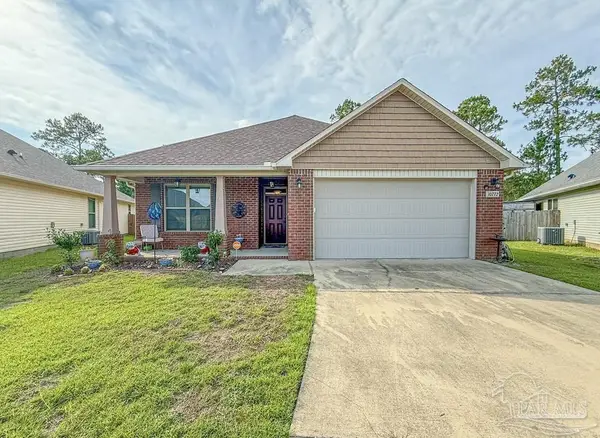 $330,000Active3 beds 2 baths1,783 sq. ft.
$330,000Active3 beds 2 baths1,783 sq. ft.10772 Trailblazer Way, Pensacola, FL 32506
MLS# 666838Listed by: SERVICE MATTERS REALTY, INC. - New
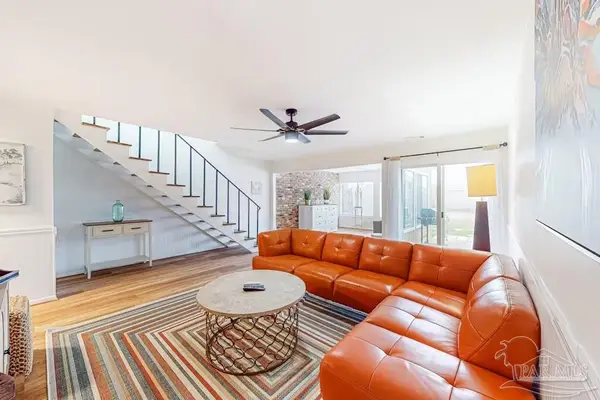 $289,000Active2 beds 2 baths1,486 sq. ft.
$289,000Active2 beds 2 baths1,486 sq. ft.4736 Huron Dr, Pensacola, FL 32507
MLS# 669566Listed by: SEVILLE SQUARE REALTY, LLC - Open Sun, 1 to 3pmNew
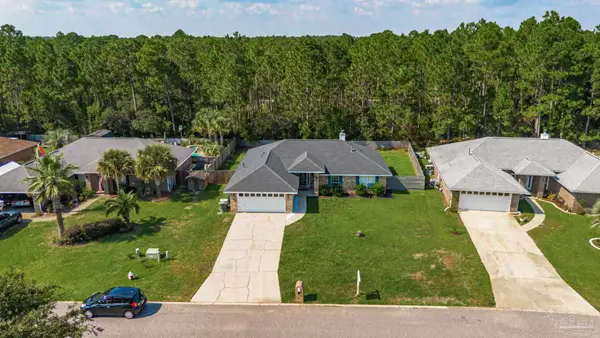 $333,000Active4 beds 2 baths1,779 sq. ft.
$333,000Active4 beds 2 baths1,779 sq. ft.2016 Peregrine Ct, Pensacola, FL 32506
MLS# 669561Listed by: KELLER WILLIAMS REALTY GULF COAST - New
 $210,000Active3 beds 2 baths1,543 sq. ft.
$210,000Active3 beds 2 baths1,543 sq. ft.6116 E Shore Dr, Pensacola, FL 32505
MLS# 669555Listed by: CENTURY 21 AMERISOUTH REALTY - New
 $239,500Active3 beds 3 baths1,553 sq. ft.
$239,500Active3 beds 3 baths1,553 sq. ft.8430 Bluejack Dr, Pensacola, FL 32514
MLS# 669556Listed by: BETTER HOMES AND GARDENS REAL ESTATE MAIN STREET PROPERTIES - New
 $289,000Active3 beds 2 baths1,716 sq. ft.
$289,000Active3 beds 2 baths1,716 sq. ft.2972 Turners Meadow Rd, Pensacola, FL 32514
MLS# 669554Listed by: JOSEPH WALTER REALTY, LLC - New
 $30,000Active0.19 Acres
$30,000Active0.19 Acres2401 W Jordan St, Pensacola, FL 32505
MLS# 669547Listed by: TEAM SANDY BLANTON REALTY, INC

