7830 Tippin Ave, Pensacola, FL 32514
Local realty services provided by:Better Homes and Gardens Real Estate Emerald Coast
7830 Tippin Ave,Pensacola, FL 32514
$315,000
- 3 Beds
- 2 Baths
- 1,884 sq. ft.
- Single family
- Pending
Listed by:h. don hendrix
Office:simmons realty group, inc
MLS#:665227
Source:FL_PMLS
Price summary
- Price:$315,000
- Price per sq. ft.:$167.2
About this home
This 2025 built home is located just off Olive Rd & just west of 9th Ave. Let me give you a tour, The driveway leading to your two-car garage with remote opener provides parking for more than four vehicles. Room for a RV. The flower bed is low maintenance, especially with the sprinkler system which covers the entire front and back yard. Enter the foyer, a large area of 7’ x10’ which gives you privacy from the great room, the main living space of the home. Turn to your right is the second largest bedroom, great for guests, relative, and family. Has extra room for furniture and access to the hall bath. Turn to the left and find the laundry room, hall bath, and the third bedroom. Go straight or left and you arrive in the Great room. A large 14’ x 24’ area with a large trey that seems like 9’ ceilings. Has ceiling fan and extra ceiling lights. Home is wired for cable in each bedroom and the great room. The kitchen has new stainless appliances and beautiful granite countertops. The breakfast bar is 4 x 10 with an overhang which would accommodate bar seating if desired. The kitchen has a six’ deep pantry with as many shelves as it would allow. The home has three bedrooms. The main suite has a 17 x 13 bedroom and adjoining bath with separate shower and tub. The main bath and second bath both have granite countertops. The other two bedrooms are 15.6 x 13 and 15.6 x 12. All three bedrooms have trey ceilings, that seem like 9’ and ceiling fans! The laundry room has shelving and holds the Heat Pump water heater. The backyard is privacy fenced, 60’ x 60’, a great place for family and friends to enjoy outdoor sports. The covered back porch, 10 x 12, will be great for the BBQ while watching the outdoor activities. Overall this house checks all the boxes for what someone would want or need in a new home. Being the owner of a new home is like driving in your new car for the first time, only you get to live here.
Contact an agent
Home facts
- Year built:2025
- Listing ID #:665227
- Added:117 day(s) ago
- Updated:September 18, 2025 at 07:43 PM
Rooms and interior
- Bedrooms:3
- Total bathrooms:2
- Full bathrooms:2
- Living area:1,884 sq. ft.
Heating and cooling
- Cooling:Ceiling Fan(s), ENERGY STAR Qualified Equipment, Whole House Fan
- Heating:Central, ENERGY STAR Qualified Heat Pump, Heat Pump
Structure and exterior
- Roof:Hip, Shingle
- Year built:2025
- Building area:1,884 sq. ft.
- Lot area:0.28 Acres
Schools
- High school:Washington
- Middle school:FERRY PASS
- Elementary school:Scenic Heights
Utilities
- Sewer:Public Sewer
Finances and disclosures
- Price:$315,000
- Price per sq. ft.:$167.2
New listings near 7830 Tippin Ave
- New
 $360,000Active5 beds 3 baths2,511 sq. ft.
$360,000Active5 beds 3 baths2,511 sq. ft.9454 Lutoo Ln, Pensacola, FL 32526
MLS# 671442Listed by: POINTE SOUTH - New
 $69,900Active4 beds 2 baths1,776 sq. ft.
$69,900Active4 beds 2 baths1,776 sq. ft.924 Cranbrook Ave, Pensacola, FL 32505
MLS# 671437Listed by: BLUE ANCHOR REALTY, LLC - New
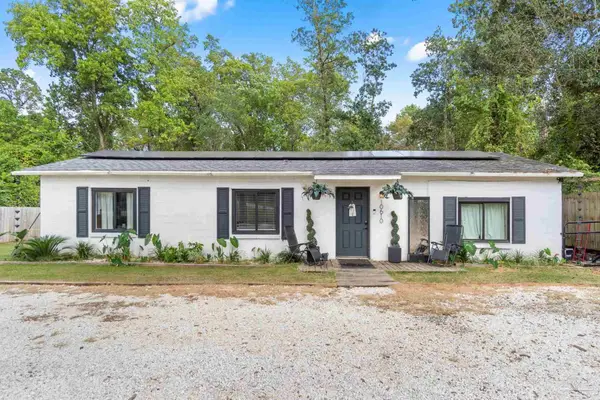 $259,000Active3 beds 1 baths1,274 sq. ft.
$259,000Active3 beds 1 baths1,274 sq. ft.10610 Chemstrand Rd, Pensacola, FL 32514
MLS# 671439Listed by: LEVIN RINKE REALTY - Open Sat, 11am to 1pmNew
 $278,800Active4 beds 2 baths1,746 sq. ft.
$278,800Active4 beds 2 baths1,746 sq. ft.311 Tonawanda Dr, Pensacola, FL 32506
MLS# 671430Listed by: KELLER WILLIAMS REALTY GULF COAST - New
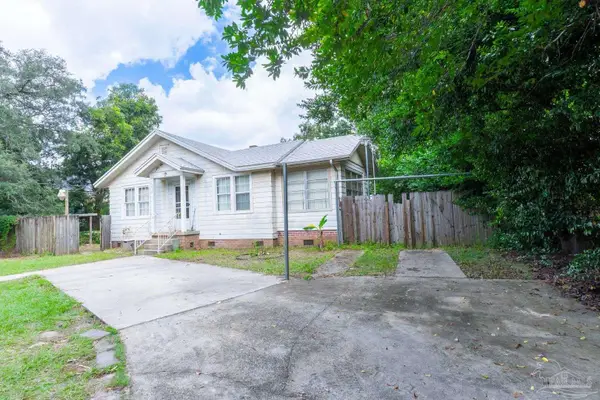 $113,800Active3 beds 2 baths1,015 sq. ft.
$113,800Active3 beds 2 baths1,015 sq. ft.3624 W Jackson St, Pensacola, FL 32505
MLS# 671432Listed by: CENTURY 21 BE3 - New
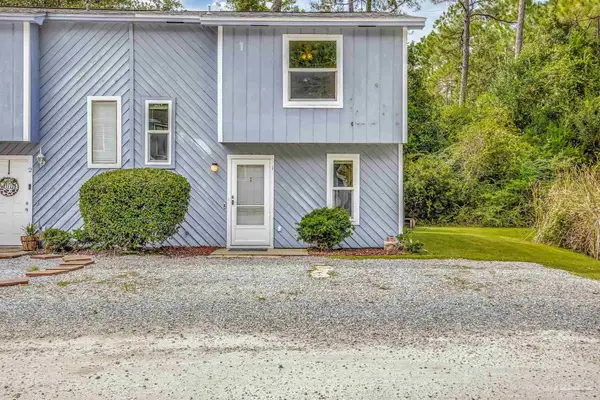 $150,000Active2 beds 2 baths1,204 sq. ft.
$150,000Active2 beds 2 baths1,204 sq. ft.9725 W Highway 98 #1, Pensacola, FL 32506
MLS# 670775Listed by: TEAM SANDY BLANTON REALTY, INC - New
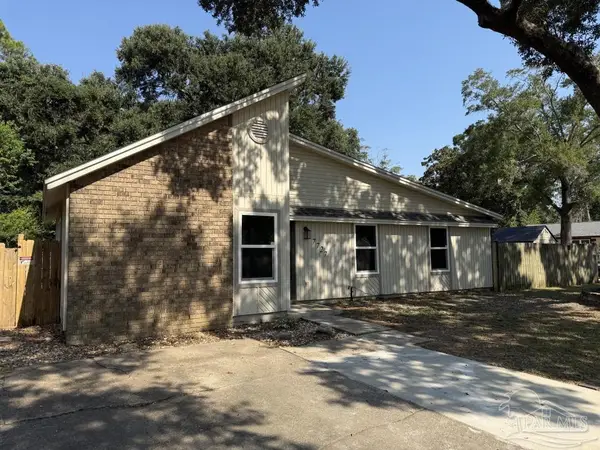 $199,900Active3 beds 2 baths1,166 sq. ft.
$199,900Active3 beds 2 baths1,166 sq. ft.7727 Deborah Dr, Pensacola, FL 32514
MLS# 671410Listed by: FLATFEE.COM INC. - New
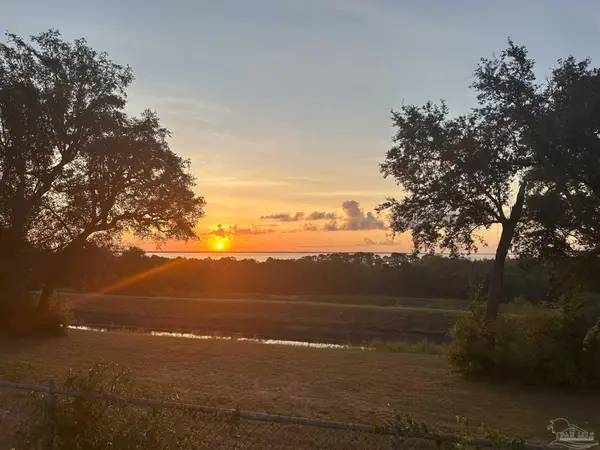 $179,000Active0.14 Acres
$179,000Active0.14 Acres5416 Spanish Highlands Dr, Pensacola, FL 32504
MLS# 671420Listed by: CONNELL & COMPANY REALTY INC. - Open Sat, 1 to 3pmNew
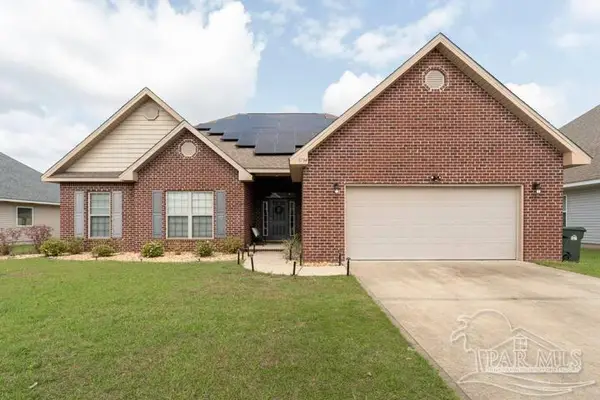 $384,900Active4 beds 3 baths2,274 sq. ft.
$384,900Active4 beds 3 baths2,274 sq. ft.8734 Bradfield Dr, Pensacola, FL 32507
MLS# 671406Listed by: COLDWELL BANKER REALTY - Open Fri, 4 to 6pmNew
 $549,000Active4 beds 2 baths1,883 sq. ft.
$549,000Active4 beds 2 baths1,883 sq. ft.3860 Baisden Rd, Pensacola, FL 32503
MLS# 671403Listed by: KELLER WILLIAMS REALTY GULF COAST
