342 Green Dolphin Drive, Placida, FL 33946
Local realty services provided by:Better Homes and Gardens Real Estate Lifestyles Realty
Listed by: john harms
Office: michael saunders & co. - boca
MLS#:D6134109
Source:MFRMLS
Price summary
- Price:$1,300,000
- Price per sq. ft.:$232.1
About this home
Significant renovation work has just been completed and new photos are now on MLS. Incredibly rare walled compound in the historic Vanderbilt developed neighborhood of Cape Haze. Beautiful Mediterranean style home is across the street from the Intracoastal Waterway with sensational partial views and a brand new standing seam metal roof. The spectacular property grounds include about 1.76 acres that could be subdivided for a second home to be built or split off. There's an expansive circular driveway, oversized three-bay garage, a private manicured lagoon with fountains, a gazebo/picnic area, 2,000 square foot screened lanai with an elevated pool and eight person spa that affords views of the water, all surrounded by 1,500 feet of privacy wall. The grand interior features about 3,500 sq.ft., three bedrooms and bathrooms, private office/den, 22 foot ceilings, and a completely renovated kitchen with custom cabinetry. Some drywall work is still needed in the garage ground level. Its a great situation for someone wanting to have a like-new home with their own custom design style and not have to wait more than two years for a new construction. The elegant neighborhood showcases tree-lined streets with towering banyans and large-acreage properties. A short walk to the Association kayak launch or quick boat trip to the 400 ft of private beach that's next to the Don Pedro State Park. Enjoy the ultimate coastal lifestyle being just minutes from Boca Grande, miles of pristine sandy beaches, three full service marinas, essential shopping, plentiful dining options, dozens of golf courses, and world-class fishing and boating.
Contact an agent
Home facts
- Year built:1991
- Listing ID #:D6134109
- Added:745 day(s) ago
- Updated:January 23, 2026 at 01:00 PM
Rooms and interior
- Bedrooms:3
- Total bathrooms:3
- Full bathrooms:3
- Living area:3,502 sq. ft.
Heating and cooling
- Cooling:Central Air
- Heating:Central, Electric
Structure and exterior
- Roof:Metal
- Year built:1991
- Building area:3,502 sq. ft.
- Lot area:1.76 Acres
Utilities
- Water:Public, Water Connected
- Sewer:Septic Tank
Finances and disclosures
- Price:$1,300,000
- Price per sq. ft.:$232.1
- Tax amount:$15,425 (2023)
New listings near 342 Green Dolphin Drive
- New
 $15,500Active0.21 Acres
$15,500Active0.21 Acres14284 Bluefish Court, PLACIDA, FL 33946
MLS# N6142552Listed by: EXCELLENT CHOICE REALTY, LLC - New
 $15,500Active0.18 Acres
$15,500Active0.18 Acres14253 Bluefish Court, PLACIDA, FL 33946
MLS# N6142551Listed by: EXCELLENT CHOICE REALTY, LLC - New
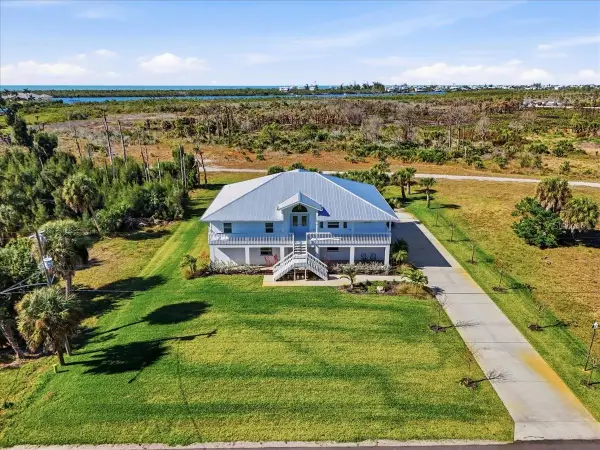 $795,000Active4 beds 2 baths2,504 sq. ft.
$795,000Active4 beds 2 baths2,504 sq. ft.45 Green Dolphin Drive N, PLACIDA, FL 33946
MLS# D6145540Listed by: RE/MAX PALM REALTY OF VENICE - New
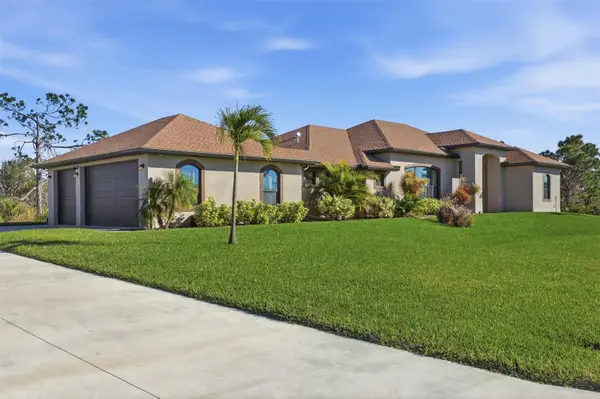 $649,900Active3 beds 2 baths2,030 sq. ft.
$649,900Active3 beds 2 baths2,030 sq. ft.5 Aye Court, PLACIDA, FL 33946
MLS# D6145761Listed by: PARADISE EXCLUSIVE INC - New
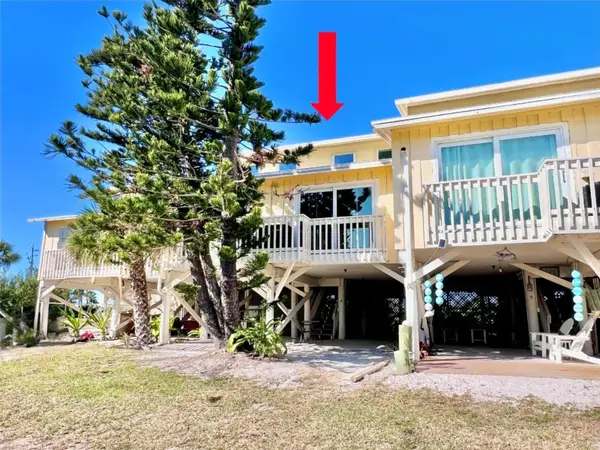 $429,000Active3 beds 2 baths946 sq. ft.
$429,000Active3 beds 2 baths946 sq. ft.9400 Little Gasparilla Island #H4, PLACIDA, FL 33946
MLS# D6145661Listed by: TARPON REAL ESTATE, INC. - New
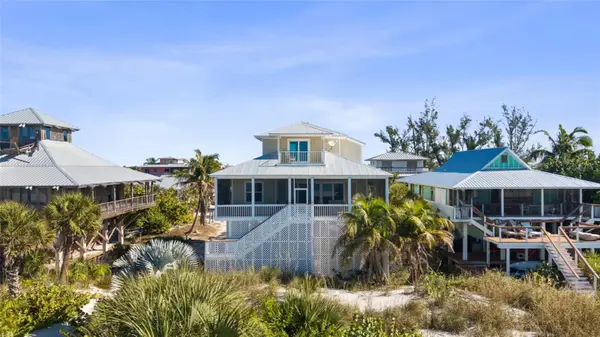 $1,475,000Active3 beds 2 baths1,745 sq. ft.
$1,475,000Active3 beds 2 baths1,745 sq. ft.9334 Little Gasparilla Island, PLACIDA, FL 33946
MLS# D6145756Listed by: TARPON REAL ESTATE, INC. - New
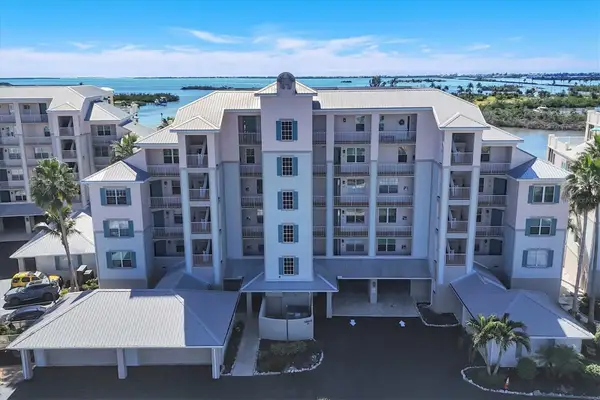 $539,000Active2 beds 2 baths1,456 sq. ft.
$539,000Active2 beds 2 baths1,456 sq. ft.13313 Gasparilla Road #C302, PLACIDA, FL 33946
MLS# D6145564Listed by: THE BRC GROUP, LLC - New
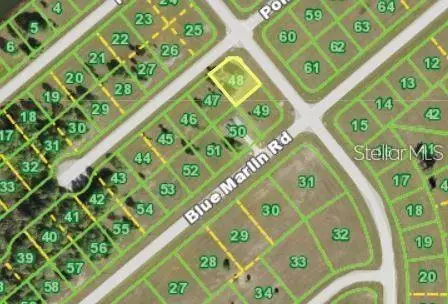 $41,999Active0.18 Acres
$41,999Active0.18 Acres14261 Pompano Court, PLACIDA, FL 33946
MLS# TB8467393Listed by: CHARLES RUTENBERG REALTY INC - New
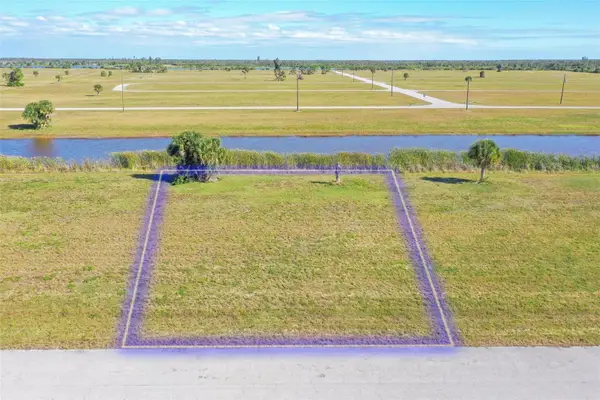 $32,000Active0.17 Acres
$32,000Active0.17 Acres10 Rye Court, PLACIDA, FL 33946
MLS# C7519289Listed by: LPT REALTY, LLC - New
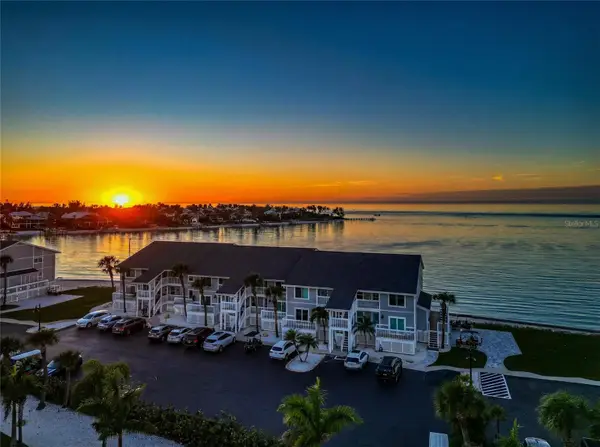 $1,275,000Active2 beds 2 baths1,247 sq. ft.
$1,275,000Active2 beds 2 baths1,247 sq. ft.6011 Boca Grande Causeway #F68, BOCA GRANDE, FL 33921
MLS# A4678882Listed by: COLDWELL BANKER REALTY
