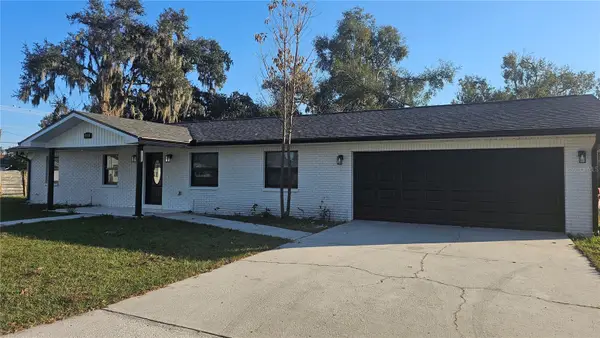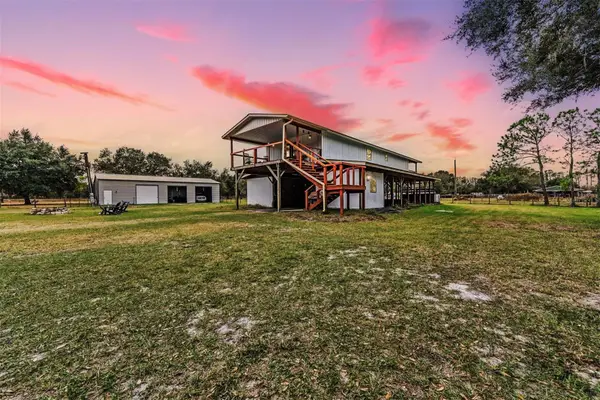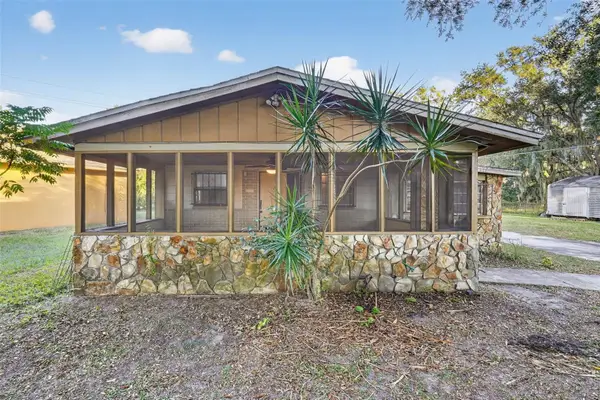2721 Walden Woods Drive, Plant City, FL 33566
Local realty services provided by:Better Homes and Gardens Real Estate Atchley Properties
2721 Walden Woods Drive,Plant City, FL 33566
$530,000
- 4 Beds
- 3 Baths
- 2,909 sq. ft.
- Single family
- Active
Listed by: larhonda felder
Office: keller williams realty smart
MLS#:L4953459
Source:MFRMLS
Price summary
- Price:$530,000
- Price per sq. ft.:$147.67
- Monthly HOA dues:$94.33
About this home
Nestled in the highly desirable Walden Woods community, this stunning 4-bedroom, 2.5-bathroom, 2-car garage home offers the perfect blend of convenience and tranquility. Located near shopping, restaurants, and entertainment, with easy access to major roads, this property ensures a comfortable lifestyle with everything at your fingertips.
This home offers a stunning open-concept kitchen and living area, perfect for effortless entertaining. A stylish island serves as the heart of the space, combining practicality with modern elegance. The luxury wood-look vinyl flooring creates a seamless and stylish flow throughout the kitchen-living room, stairs, and downstairs bath, exuding both warmth and refinement. Its rich texture and elegant appearance mimic natural wood, adding a touch of sophistication while maintaining durability and easy maintenance. The cohesive design enhances the inviting ambiance, making every space feel connected and effortlessly polished. Whether in high-traffic areas or intimate gathering spaces, this flooring choice balances practicality with timeless appeal.
The master bedroom, master closet, great room, and hall closet feature exquisite real wood flooring, lending a sense of timeless refinement to these spaces. The warmth and authenticity of natural wood enhance the overall aesthetic, creating an inviting and sophisticated atmosphere.
Meanwhile, the upstairs bathroom harmoniously blends luxury wood-look finishes with elegant tile accents, offering both style and functionality. Plush carpeting extends across the second level, adding a layer of comfort and coziness to the home, making it an ideal retreat. Every detail has been carefully considered to create a space that is both beautiful and practical.
The newly installed roof in 2025 enhances both the structural integrity and aesthetic appeal of the home. Crafted for durability, it provides reliable protection against the elements, ensuring long-term peace of mind. This upgrade not only reinforces the home’s resilience but also complements its overall design, making it both a practical and stylish investment for years to come.
The home’s thoughtful two-level design includes a generous loft space on the second level—providing the perfect setting for a home office, media room, or relaxation retreat. Outdoors, enjoy a covered porch and newly screened lanai, both beautifully enhanced with pavers, creating inviting spaces for gatherings. The well-maintained landscaping adds charm, and a vinyl-fenced yard offers privacy with no neighbors behind.
This home is designed for both comfort and security, featuring the Guardian Security system to provide peace of mind. The spacious two-car garage ensures ample storage and convenient parking.
Beyond the home itself, the community offers exceptional amenities, including a sparkling pool for relaxation and scenic natural trails for leisurely walks or outdoor activities. With low HOA fees per quarter, residents can enjoy these benefits without financial strain, making this property an even more attractive choice for homeowners.
Don't miss the opportunity to own in this sought-after neighborhood!
Contact an agent
Home facts
- Year built:2010
- Listing ID #:L4953459
- Added:210 day(s) ago
- Updated:December 30, 2025 at 12:55 PM
Rooms and interior
- Bedrooms:4
- Total bathrooms:3
- Full bathrooms:2
- Half bathrooms:1
- Living area:2,909 sq. ft.
Heating and cooling
- Cooling:Central Air
- Heating:Central
Structure and exterior
- Roof:Shingle
- Year built:2010
- Building area:2,909 sq. ft.
- Lot area:0.15 Acres
Utilities
- Water:Public, Water Connected
- Sewer:Public Sewer
Finances and disclosures
- Price:$530,000
- Price per sq. ft.:$147.67
- Tax amount:$2,974 (2024)
New listings near 2721 Walden Woods Drive
 $274,900Pending3 beds 3 baths1,713 sq. ft.
$274,900Pending3 beds 3 baths1,713 sq. ft.2742 Walden Town Circle, PLANT CITY, FL 33566
MLS# L4958123Listed by: CAMBRIDGE REALTY OF CENTRAL FL $277,900Pending3 beds 3 baths1,713 sq. ft.
$277,900Pending3 beds 3 baths1,713 sq. ft.2750 Idyll Lakes Circle, PLANT CITY, FL 33566
MLS# L4958121Listed by: CAMBRIDGE REALTY OF CENTRAL FL- New
 $450,000Active3 beds 2 baths1,564 sq. ft.
$450,000Active3 beds 2 baths1,564 sq. ft.803 W Morse Street, PLANT CITY, FL 33563
MLS# TB8459203Listed by: IMPACT REALTY TAMPA BAY - New
 $620,000Active2 beds 2 baths1,200 sq. ft.
$620,000Active2 beds 2 baths1,200 sq. ft.4622 Justin Lane, PLANT CITY, FL 33565
MLS# TB8458825Listed by: 54 REALTY LLC - New
 $434,900Active4 beds 2 baths2,109 sq. ft.
$434,900Active4 beds 2 baths2,109 sq. ft.2207 Gatewood Street, PLANT CITY, FL 33563
MLS# L4958095Listed by: KELLER WILLIAMS REALTY SMART - New
 $353,500Active3 beds 3 baths2,052 sq. ft.
$353,500Active3 beds 3 baths2,052 sq. ft.4912 Miley Road, PLANT CITY, FL 33565
MLS# W7881115Listed by: CENTURY 21 ALLIANCE REALTY - New
 $275,000Active2 beds 2 baths1,368 sq. ft.
$275,000Active2 beds 2 baths1,368 sq. ft.614 Spruce Street, PLANT CITY, FL 33563
MLS# TB8458773Listed by: EXP REALTY, LLC - New
 $412,990Active5 beds 3 baths2,605 sq. ft.
$412,990Active5 beds 3 baths2,605 sq. ft.3919 Sunny Spring Street, PLANT CITY, FL 33565
MLS# TB8458406Listed by: D R HORTON REALTY OF TAMPA LLC - New
 $397,990Active4 beds 3 baths2,045 sq. ft.
$397,990Active4 beds 3 baths2,045 sq. ft.3408 Amber Waves Drive, PLANT CITY, FL 33565
MLS# TB8458408Listed by: D R HORTON REALTY OF TAMPA LLC - New
 $327,490Active3 beds 2 baths1,328 sq. ft.
$327,490Active3 beds 2 baths1,328 sq. ft.3013 Pink Gerbera Square, PLANT CITY, FL 33566
MLS# TB8458380Listed by: D R HORTON REALTY OF TAMPA LLC
