5305 Lenoir Court, PLANT CITY, FL 33566
Local realty services provided by:Better Homes and Gardens Real Estate Atchley Properties
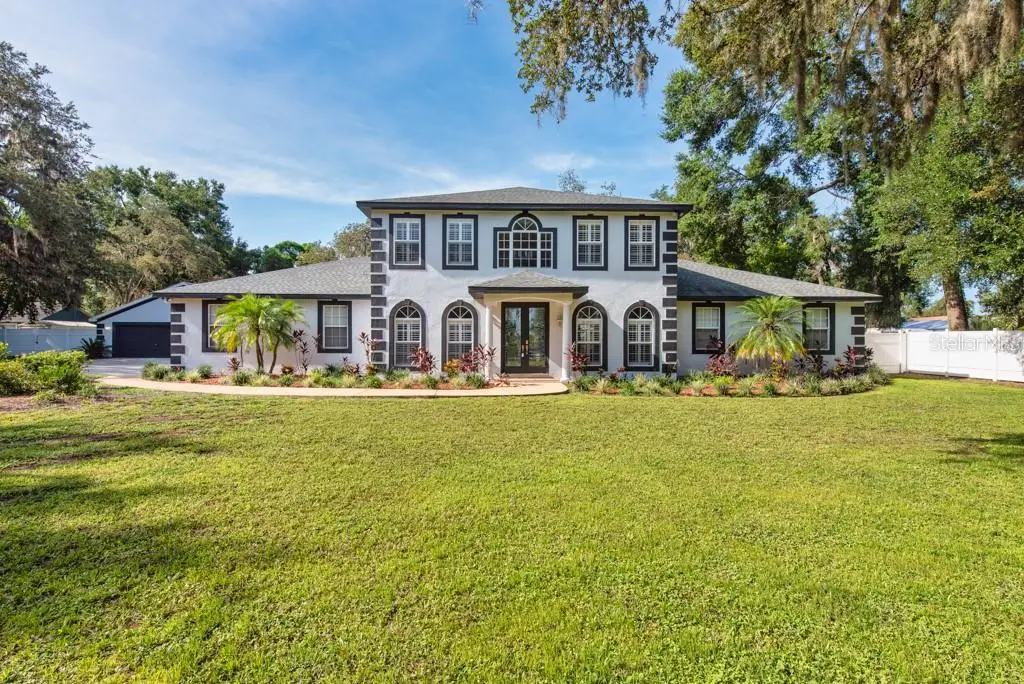
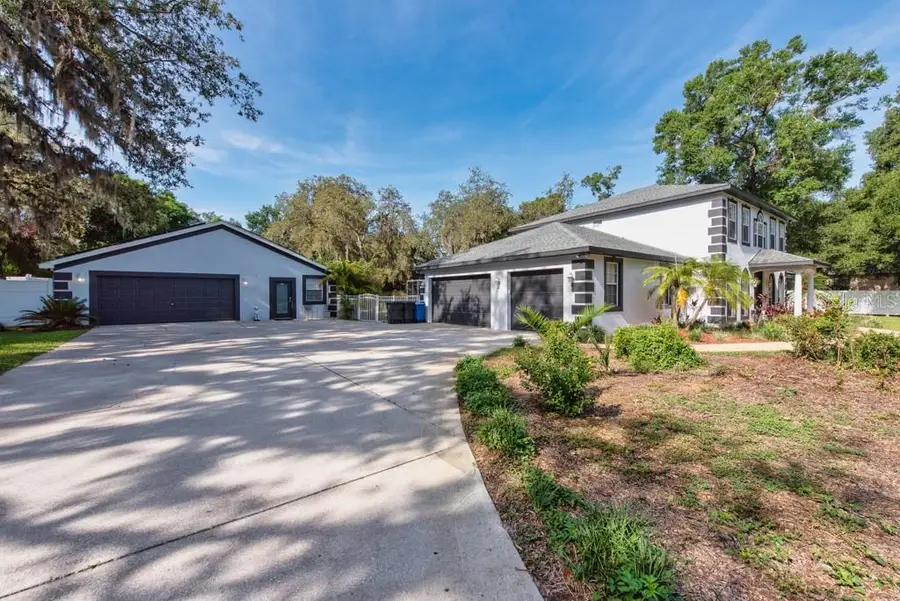
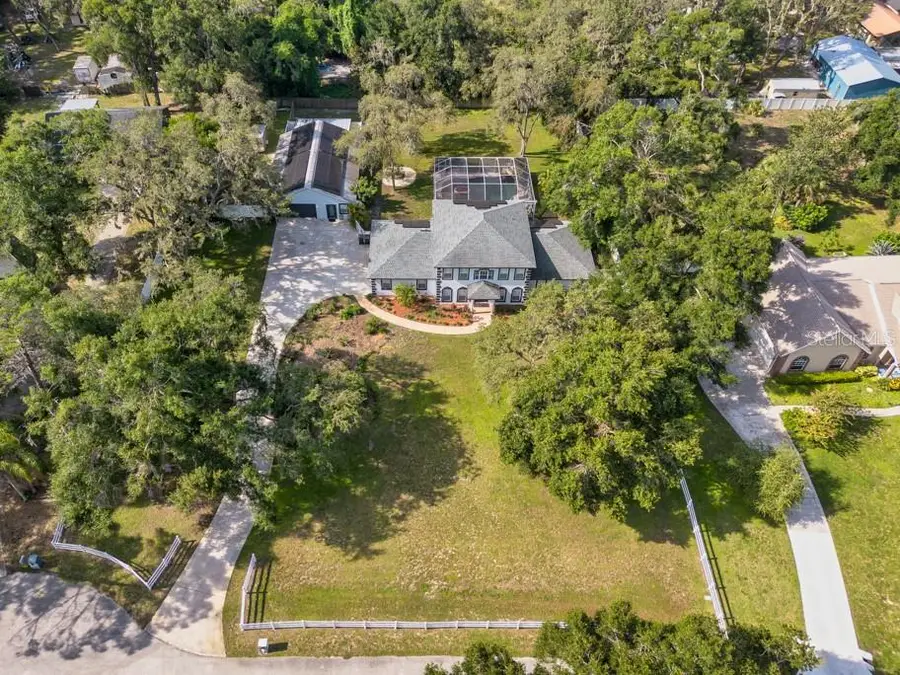
5305 Lenoir Court,PLANT CITY, FL 33566
$785,000
- 4 Beds
- 4 Baths
- 3,769 sq. ft.
- Single family
- Pending
Listed by:andrew duncan
Office:lpt realty llc.
MLS#:TB8387663
Source:MFRMLS
Price summary
- Price:$785,000
- Price per sq. ft.:$111.73
- Monthly HOA dues:$33.33
About this home
Acreage, Privacy & Endless Possibilities—This Move-In Ready Pool Home Has It All!
Tucked away on a peaceful cul-de-sac in the quiet, low-HOA community of Shackleford Estates, this expansive property offers the perfect blend of comfort, space, and entertainment on a 1.04-acre lot with both a luxurious main residence and a versatile detached garage.
Step inside the 4-bedroom, 3.5-bathroom home boasting 3,409 square feet of living space. The inviting foyer sets the tone with elegant tile flooring, French doors, and a striking custom glass panel staircase railing leading to the second floor. The main living areas include a family room accented by classic pillars, a formal dining room with a tray ceiling, and a spacious living room with French doors opening to the pool area.
The kitchen is as functional as it is stylish, featuring wood cabinetry, granite countertops, recessed lighting, a center island with bar seating, and black appliances. Adjacent is a cozy eat-in dining nook, perfect for casual meals.
Entertainment is elevated in your very own theater room, complete with 12 power reclining seats, light-up cup holders, a projector screen, projector, built-in wine cooler, concession stand, and a popcorn machine—all of which will convey with the home, creating the ultimate movie night experience or entertaining space.
The primary suite offers a quiet retreat with a tray ceiling, ceiling fan, walk-in closet, and a ductless split AC unit for personalized comfort. The en-suite bathroom feels like a spa with dual vanities, a garden tub, and a luxurious tile shower with three showerheads.
The additional three bedrooms feature carpet, ceiling fans, and ample closet space, with a well-appointed guest bathroom featuring a granite-top vanity and tub/shower combo. A half bath is conveniently located off the kitchen.
Outside, the screened-in pool and patio area is the ultimate escape—featuring a chlorine pool with beach entry, waterfall grotto, paver decking, mounted TVs, fans, and a built-in wet bar and grill area—perfect for entertaining.
Beyond the pool, the huge fenced backyard offers privacy and room to roam, with a storage shed tucked away for additional convenience. Also included are 9 egg-producing chickens that will convey with the property if the buyer chooses, adding a touch of country charm and sustainability.
For the hobbyist or car enthusiast, the 1,800 sq ft detached garage is a dream come true. It easily fits 4 cars, includes a climate-controlled flex room (ideal as an office, bedroom, or man cave), and even has its own full bathroom—making it a functional space for work or play.
Additional highlights include a 3-car attached garage with an oversized water heater, a water softener system, and private road access.
This home delivers a rare opportunity for resort-style living, multi-functional space, and acreage—all just minutes from daily conveniences. Don’t miss your chance to own this one-of-a-kind property!
Contact an agent
Home facts
- Year built:2002
- Listing Id #:TB8387663
- Added:87 day(s) ago
- Updated:August 14, 2025 at 07:40 AM
Rooms and interior
- Bedrooms:4
- Total bathrooms:4
- Full bathrooms:3
- Half bathrooms:1
- Living area:3,769 sq. ft.
Heating and cooling
- Cooling:Central Air, Wall/Window Unit(s)
- Heating:Central
Structure and exterior
- Roof:Shingle
- Year built:2002
- Building area:3,769 sq. ft.
- Lot area:1.04 Acres
Schools
- High school:Strawberry Crest High School
- Middle school:Tomlin-HB
- Elementary school:Bailey Elementary-HB
Utilities
- Water:Well
- Sewer:Septic Tank
Finances and disclosures
- Price:$785,000
- Price per sq. ft.:$111.73
- Tax amount:$4,250 (2024)
New listings near 5305 Lenoir Court
- New
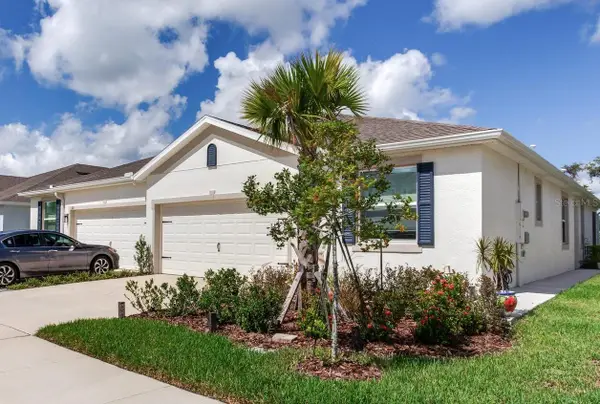 $324,900Active3 beds 2 baths1,565 sq. ft.
$324,900Active3 beds 2 baths1,565 sq. ft.3723 Stormy Thistle Place, PLANT CITY, FL 33565
MLS# TB8416443Listed by: SIGNATURE REALTY ASSOCIATES - New
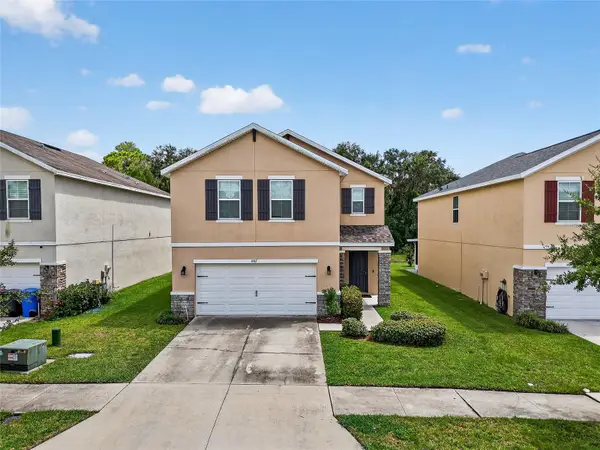 $340,000Active4 beds 3 baths2,328 sq. ft.
$340,000Active4 beds 3 baths2,328 sq. ft.802 Wiltonway Drive, PLANT CITY, FL 33563
MLS# TB8416626Listed by: EXP REALTY LLC - Open Sat, 11am to 2pmNew
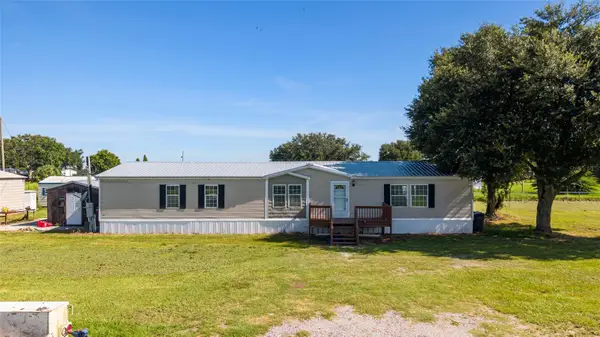 $415,000Active3 beds 2 baths1,944 sq. ft.
$415,000Active3 beds 2 baths1,944 sq. ft.3510 Peaceful Skies Lane, PLANT CITY, FL 33565
MLS# TB8417238Listed by: SOUTHERN PINE REALTY GROUP, LLC - Open Sun, 2 to 4pmNew
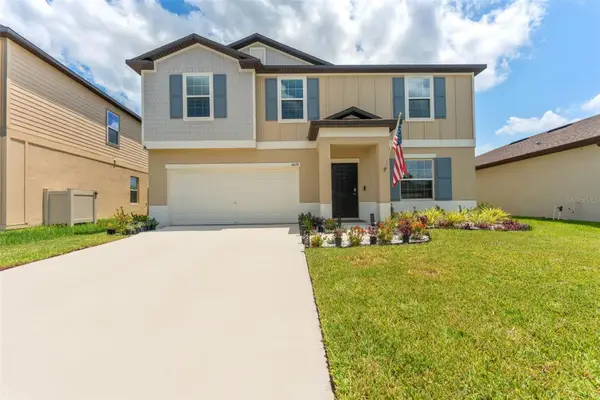 $429,900Active4 beds 3 baths2,633 sq. ft.
$429,900Active4 beds 3 baths2,633 sq. ft.4024 Capri Coast Drive, PLANT CITY, FL 33565
MLS# TB8413622Listed by: AUGUSTA REAL ESTATE, INC - New
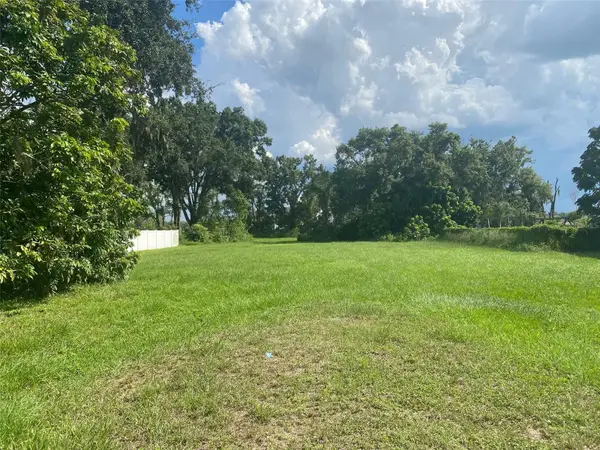 $119,000Active0.62 Acres
$119,000Active0.62 Acres207 Johnson Road, PLANT CITY, FL 33566
MLS# TB8415635Listed by: ACE REALTY & AUCTION LLC - New
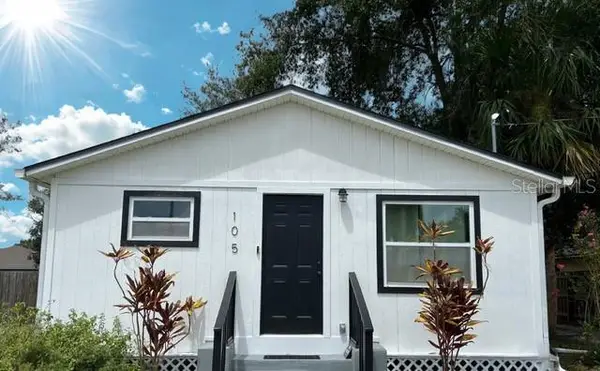 $275,000Active3 beds 2 baths1,116 sq. ft.
$275,000Active3 beds 2 baths1,116 sq. ft.105 S Maryland Avenue, PLANT CITY, FL 33563
MLS# TB8417152Listed by: REAL BROKER, LLC - New
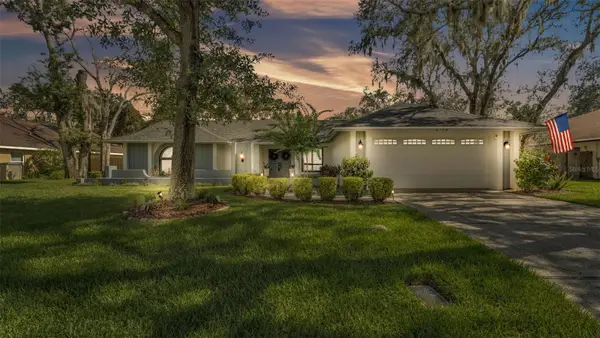 $455,000Active4 beds 2 baths2,210 sq. ft.
$455,000Active4 beds 2 baths2,210 sq. ft.2713 Laurel Oak Drive, PLANT CITY, FL 33566
MLS# TB8416683Listed by: REMAX EXPERTS - New
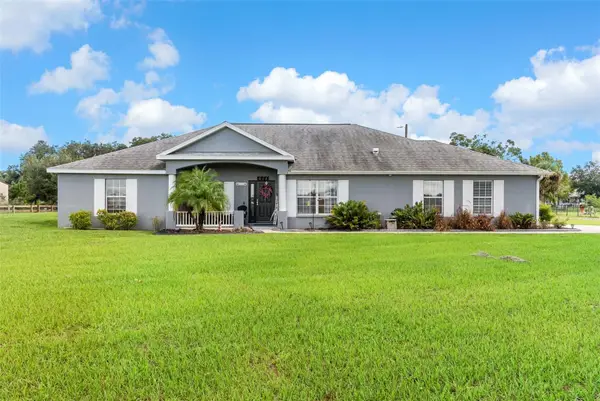 $549,999Active4 beds 2 baths1,986 sq. ft.
$549,999Active4 beds 2 baths1,986 sq. ft.614 Colson Road, PLANT CITY, FL 33567
MLS# L4955153Listed by: REMAX EXPERTS - New
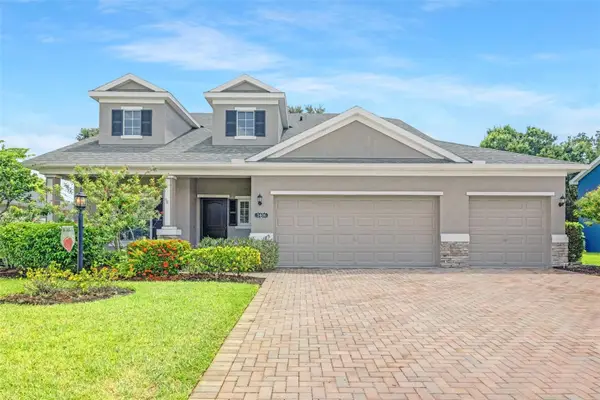 $505,000Active5 beds 4 baths2,659 sq. ft.
$505,000Active5 beds 4 baths2,659 sq. ft.3406 Regner Drive, PLANT CITY, FL 33566
MLS# TB8416622Listed by: RE/MAX BAYSIDE REALTY LLC - New
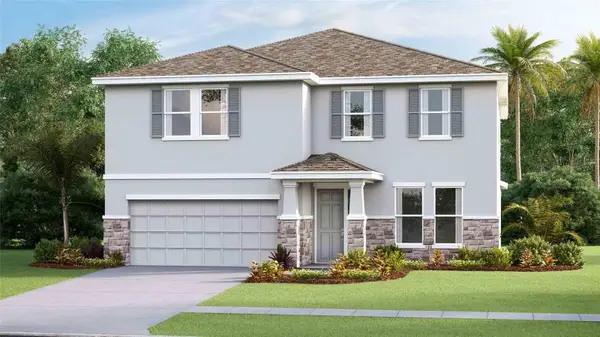 $470,740Active4 beds 3 baths3,313 sq. ft.
$470,740Active4 beds 3 baths3,313 sq. ft.3334 Amber Waves Drive, PLANT CITY, FL 33565
MLS# TB8417112Listed by: D R HORTON REALTY OF TAMPA LLC
