10700 NW 7th Ct, Plantation, FL 33324
Local realty services provided by:
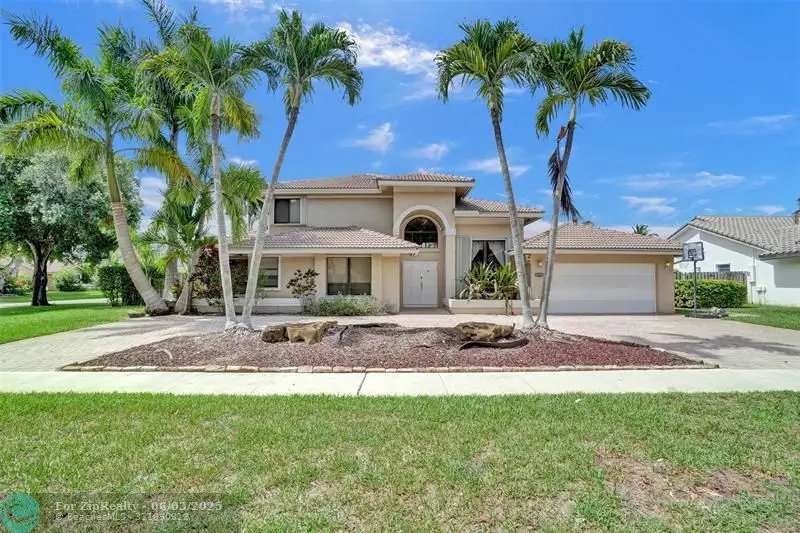


Listed by:linda hoytMLS@onesothebysrealty.com
Office:one sotheby's int'l realty
MLS#:F10506748
Source:
Price summary
- Price:$899,900
- Price per sq. ft.:$287.51
- Monthly HOA dues:$51.67
About this home
Welcome to this one-of-a-kind 5-bedroom, 3-bathroom pool home on oversized corner lot in highly sought-after Westport! This spacious 2-story residence offers a thoughtfully designed layout, featuring eat-in kitchen with granite, island and bar seating—ideal for gatherings and everyday living. Enjoy separate formal living and dining rooms, along with family room for added comfort. Upstairs, expansive primary suite boasts balcony, walk-in closet & bath with dual vanities, roman tub and separate shower. 4 bedrooms downstairs, including one with en-suite bathroom. Fenced yard ideal for entertaining with screened-in patio and pool. Additional highlights includes 2-car garage, paver circular driveway, shutters, recessed lighting, volume ceilings and freshly painted exterior (2023). Don’t miss this amazing opportunity—priced to sell quickly!
Contact an agent
Home facts
- Year built:1991
- Listing Id #:F10506748
- Added:71 day(s) ago
- Updated:July 07, 2025 at 04:43 PM
Rooms and interior
- Bedrooms:5
- Total bathrooms:3
- Full bathrooms:3
- Living area:3,130 sq. ft.
Heating and cooling
- Cooling:Ceiling Fans, Central Cooling, Electric Cooling
- Heating:Central Heat, Electric Heat
Structure and exterior
- Roof:Barrel Roof
- Year built:1991
- Building area:3,130 sq. ft.
- Lot area:0.28 Acres
Utilities
- Water:Municipal Water
- Sewer:Municipal Sewer
Finances and disclosures
- Price:$899,900
- Price per sq. ft.:$287.51
- Tax amount:$8,471 (2024)
New listings near 10700 NW 7th Ct
- New
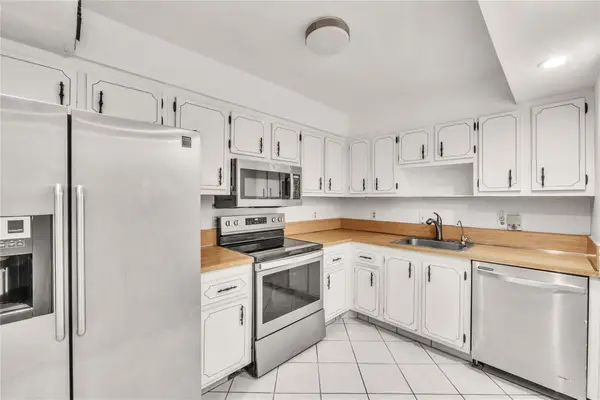 $160,000Active2 beds 2 baths1,129 sq. ft.
$160,000Active2 beds 2 baths1,129 sq. ft.1681 NW 70th Ave #414, Plantation, FL 33313
MLS# F10520448Listed by: RE/MAX SELECT GROUP - Open Sat, 11am to 3pm
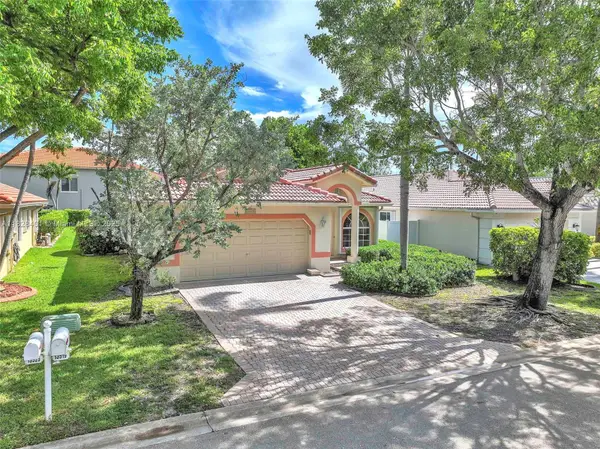 $680,000Active3 beds 2 baths1,890 sq. ft.
$680,000Active3 beds 2 baths1,890 sq. ft.13519 NW 7th St, Plantation, FL 33325
MLS# A11828401Listed by: THE KEYES COMPANY - New
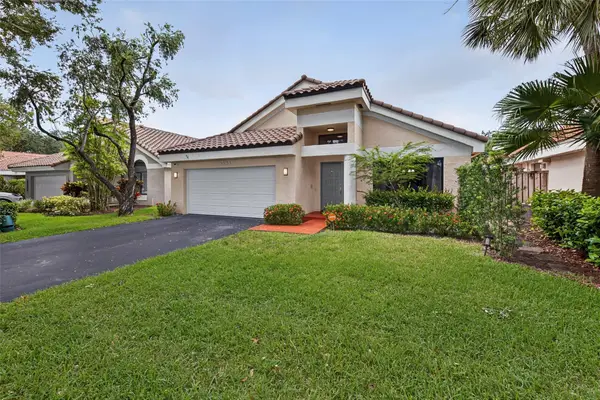 $635,000Active3 beds 2 baths1,845 sq. ft.
$635,000Active3 beds 2 baths1,845 sq. ft.9801 NW 18th Pl, Plantation, FL 33322
MLS# F10513764Listed by: RE/MAX CONSULTANTS REALTY 1 - New
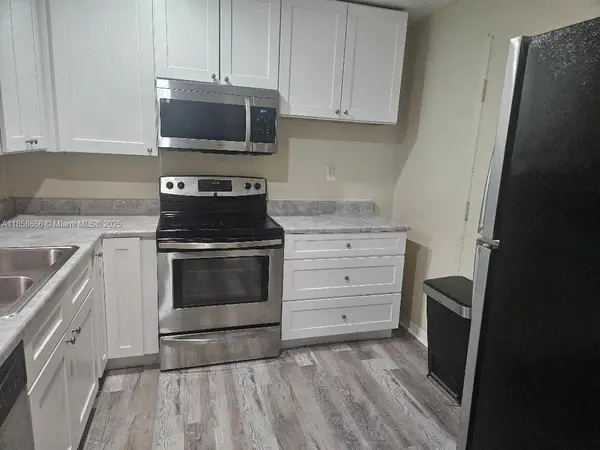 $185,000Active1 beds 2 baths940 sq. ft.
$185,000Active1 beds 2 baths940 sq. ft.404 NW 68th Ave #405, Plantation, FL 33317
MLS# A11858656Listed by: LOKATION - New
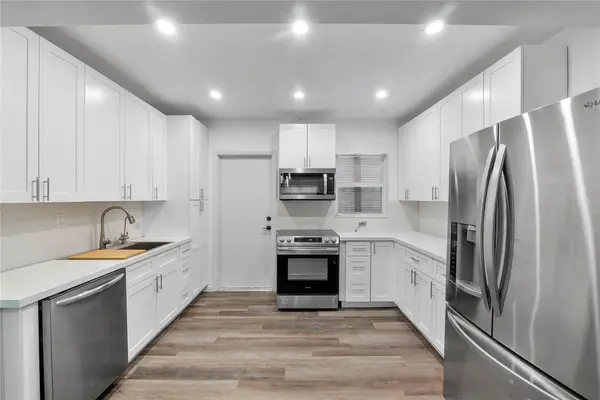 $199,900Active2 beds 2 baths1,242 sq. ft.
$199,900Active2 beds 2 baths1,242 sq. ft.6751 Cypress Rd #204, Plantation, FL 33317
MLS# F10520338Listed by: COLDWELL BANKER REALTY - Open Sat, 12 to 2pmNew
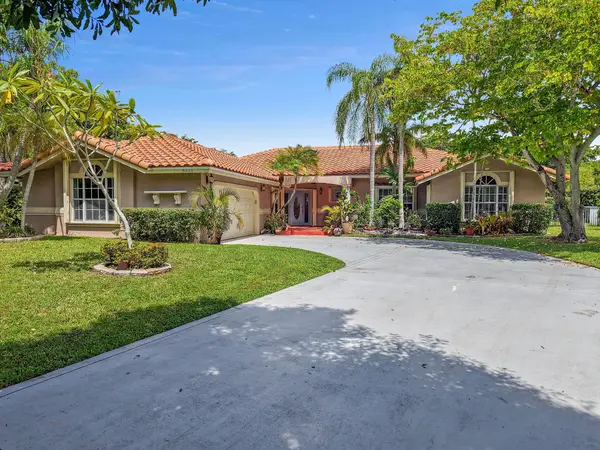 $889,000Active4 beds 3 baths2,503 sq. ft.
$889,000Active4 beds 3 baths2,503 sq. ft.9351 NW 10th Ct, Plantation, FL 33322
MLS# F10520218Listed by: KELLER WILLIAMS REALTY PROFESS - New
 $440,000Active3 beds 2 baths1,516 sq. ft.
$440,000Active3 beds 2 baths1,516 sq. ft.712 SW 88th Ter #712, Plantation, FL 33324
MLS# F10519934Listed by: G & E REALTY GROUP, INC - New
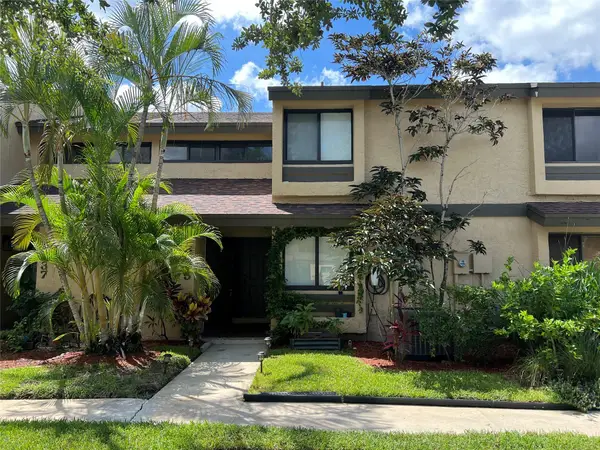 $435,000Active3 beds 3 baths1,675 sq. ft.
$435,000Active3 beds 3 baths1,675 sq. ft.8735 Cleary Blvd, Plantation, FL 33324
MLS# F10517491Listed by: MONTERREY REALTY GROUP, INC. - New
 $2,339,000Active7 beds 7 baths5,620 sq. ft.
$2,339,000Active7 beds 7 baths5,620 sq. ft.830 NW 122nd Ave, Plantation, FL 33325
MLS# F10519839Listed by: COLDWELL BANKER REALTY - New
 $309,000Active2 beds 2 baths1,030 sq. ft.
$309,000Active2 beds 2 baths1,030 sq. ft.521 N University Dr #3-8, Plantation, FL 33324
MLS# F10519925Listed by: UNITED REALTY GROUP INC.
