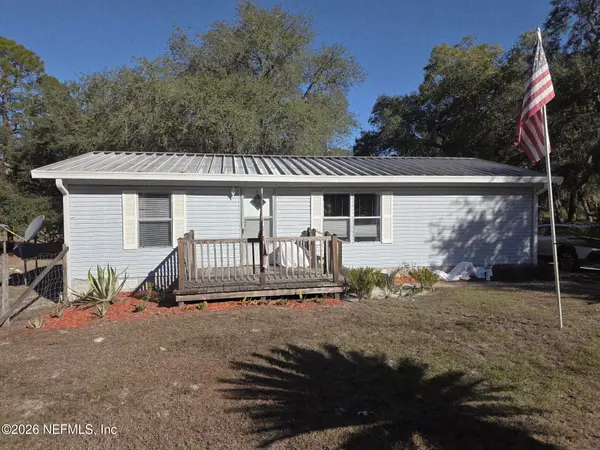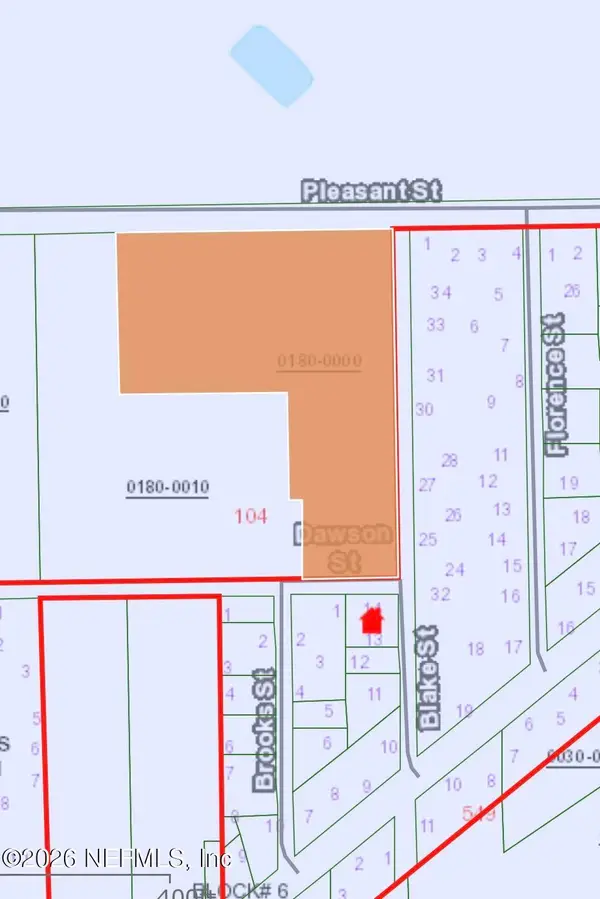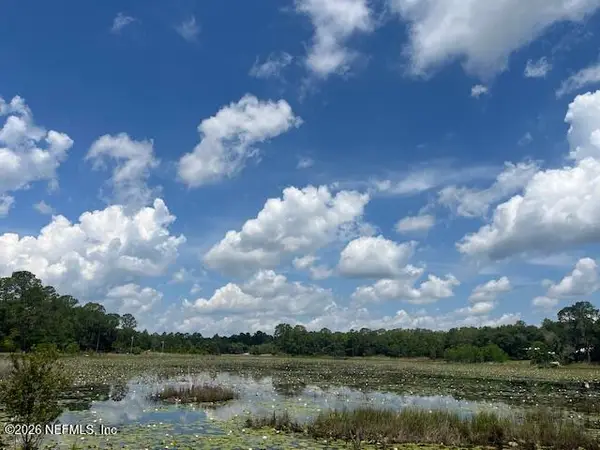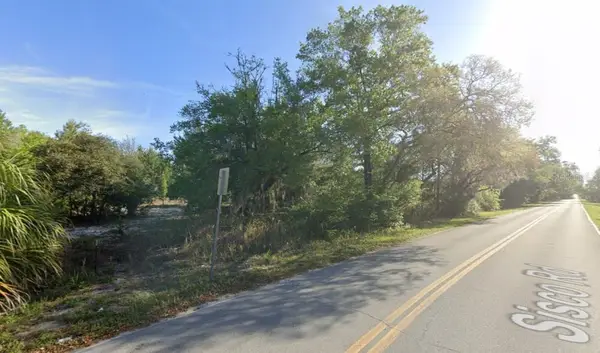135 Lake Como Drive, Pomona Park, FL 32181
Local realty services provided by:Better Homes and Gardens Real Estate Lifestyles Realty
135 Lake Como Drive,Pomona Park, FL 32181
$675,000
- 3 Beds
- 2 Baths
- 1,920 sq. ft.
- Mobile / Manufactured
- Active
Listed by: shannon scott
Office: watson realty corp
MLS#:2111585
Source:JV
Price summary
- Price:$675,000
- Price per sq. ft.:$351.56
About this home
3 PARCELS SOLD AS A FAMILY COMPOUND!!
Unique opportunity to own a family compound consisting of 3 separate parcels with a total of 5 bedrooms and 4 baths, being sold together for a total of 3.76 acres in Putnam County. The property features two manufactured homes. Main home is custom built with too many features to add. Several Garages & Outbuildings with power & Compressor.
Enjoy peace of mind the LED dusk-to-dawn lights (owned), a generator with a 5 year transferable warranty on parts & labor and an owned propane tank. The property is fully fenced with an aluminum 12 foot gate and includes multiple outbuildings and garages- all equipped with 110 and 220 amp service. Whole house generator so hurricanes are a non-issue.
The main garage (40x80) under roof (40x60) enclosed and features 3 commercial- grade roll up doors, making it ideal for hobbyists or mechanics. 2nd storage 20x50 with engine hoist track that runs from front to back. Outdoor living spaces include a 12x64 screened sunroom, and a large ADA-accessible ramp. Second mobile home, built in 1993 and remodeled in 2017, offers a 14x70 sunroom, brick BBQ area and a double carport. Also has garage that is used as a paint booth with power and compressor. Upgrades include a new septic and drain field (2022) and a new well pump (2023).
This property offers space, versatility, and privacy-perfect for a multi family setup, rental income, or workshop use. NO HOA and conveniently located close to stores, fishing, boat ramps, parks and more. Don't miss this opportunity to own a big slice of paradise in Putnam County, where the possibilities with this property are endless! Schedule your private showing before it's gone.
Contact an agent
Home facts
- Year built:2007
- Listing ID #:2111585
- Added:105 day(s) ago
- Updated:January 06, 2026 at 04:39 PM
Rooms and interior
- Bedrooms:3
- Total bathrooms:2
- Full bathrooms:2
- Living area:1,920 sq. ft.
Heating and cooling
- Cooling:Central Air, Electric
- Heating:Central, Electric, Heat Pump
Structure and exterior
- Roof:Shingle
- Year built:2007
- Building area:1,920 sq. ft.
- Lot area:1.74 Acres
Schools
- High school:Crescent City
- Middle school:Crescent City
- Elementary school:Middleton-burney
Utilities
- Water:Water Connected, Well
- Sewer:Septic Tank, Sewer Connected
Finances and disclosures
- Price:$675,000
- Price per sq. ft.:$351.56
- Tax amount:$1,168 (2024)
New listings near 135 Lake Como Drive
- New
 $299,900Active2 beds 3 baths960 sq. ft.
$299,900Active2 beds 3 baths960 sq. ft.249 Oleander Street, Pomona Park, FL 32181
MLS# 2125046Listed by: CENTURY 21 TRITON REALTY - New
 $120,000Active5 Acres
$120,000Active5 Acres100 Dawson Street, Pomona Park, FL 32181
MLS# 2124819Listed by: RIVER LIFE REALTY LLC - New
 $150,000Active2.86 Acres
$150,000Active2.86 Acres319 Lake Como Drive, Pomona Park, FL 32181
MLS# 2124718Listed by: KELLER WILLIAMS REALTY ATLANTIC PARTNERS SOUTHSIDE - New
 $750,000Active3 beds 2 baths2,054 sq. ft.
$750,000Active3 beds 2 baths2,054 sq. ft.401 Pleasant Street, Pomona Park, FL 32181
MLS# 2123771Listed by: RIVER LIFE REALTY LLC  $275,000Active14.31 Acres
$275,000Active14.31 Acres114 Sisco Road, POMONA PARK, FL 32181
MLS# S5140753Listed by: WEICHERT REALTORS HALLMARK PRO $149,900Active3 beds 2 baths1,500 sq. ft.
$149,900Active3 beds 2 baths1,500 sq. ft.133 Cherry Drive Drive, Pomona Park, FL 32181
MLS# 2122527Listed by: JAX HOME REALTY $177,000Active2 beds 1 baths1,584 sq. ft.
$177,000Active2 beds 1 baths1,584 sq. ft.103 Burleigh Road, POMONA PARK, FL 32181
MLS# O6368550Listed by: HOME WISE REALTY GROUP, INC. $495,000Active3 beds 2 baths1,450 sq. ft.
$495,000Active3 beds 2 baths1,450 sq. ft.374 Sisco Road, POMONA PARK, FL 32181
MLS# FC314749Listed by: FLORIDA HOMES REALTY & MORTGAGE $56,250Active0.9 Acres
$56,250Active0.9 Acres112 Peach Orchard Road, Pomona Park, FL 32181
MLS# 1220731Listed by: FLORIDA HOMES REALTY & MORTGAGE $250,000Active4.83 Acres
$250,000Active4.83 Acres102 Greenville Road, Pomona Park, FL 32181
MLS# 2120336Listed by: MOXII PRO REALTY
