172 Porpoise Road, Pomona Park, FL 32181
Local realty services provided by:Better Homes and Gardens Real Estate Lifestyles Realty
172 Porpoise Road,Pomona Park, FL 32181
$306,000
- 3 Beds
- 2 Baths
- - sq. ft.
- Mobile / Manufactured
- Sold
Listed by: kaye jones
Office: century 21 triton realty
MLS#:2111600
Source:JV
Sorry, we are unable to map this address
Price summary
- Price:$306,000
About this home
Move in ready 3BR/2BA doublewide, newly painted wooden board and batton siding, sitting on nearly 4.5 high and dry acres, on a car friendly dirt road, zoned AG, with no HOA, offers an open/split floor plan with an 11x32 front porch to enjoy evening sunsets and the hilltop view of your 2.7 acre fenced paddock with 2 mini barn stalls, and auto waterers and poultry feeders. Step out the backdoor into your inground gunite pool with a pergola for entertaning or unwinding after a long day. Additional features include: coded gate entrance for privacy, jacuzzi tub in MBA, new double paned windows, new well pump, completely replumbed, double carport, 12x20 utility house, enclosed garage/workshop with 220 amp plug, irrigated/fenced garden area, storage barn with roof sheds on 3 sides, and oversized RV/boat shed with 50 amp hookup, water, and septic. This is more than a property, it's a LIFESTYLE. Bring your animals, your equipment, your toys, and your dreams. It is all possible here.
Contact an agent
Home facts
- Year built:1993
- Listing ID #:2111600
- Added:53 day(s) ago
- Updated:November 25, 2025 at 07:40 PM
Rooms and interior
- Bedrooms:3
- Total bathrooms:2
- Full bathrooms:2
Heating and cooling
- Cooling:Central Air, Electric
- Heating:Central, Electric
Structure and exterior
- Roof:Metal
- Year built:1993
Schools
- High school:Crescent City
- Elementary school:Middleton-burney
Utilities
- Water:Well
- Sewer:Septic Tank
Finances and disclosures
- Price:$306,000
- Tax amount:$739 (2024)
New listings near 172 Porpoise Road
- New
 $128,000Active2 beds 2 baths742 sq. ft.
$128,000Active2 beds 2 baths742 sq. ft.241 Oleander Street, Pomona Park, FL 32181
MLS# 2119349Listed by: IHEART REALTY INC - New
 $349,000Active3 beds 2 baths1,743 sq. ft.
$349,000Active3 beds 2 baths1,743 sq. ft.137 Tallow Road, Pomona Park, FL 32181
MLS# 2119307Listed by: CENTURY 21 TRITON REALTY - New
 $150,000Active4.25 Acres
$150,000Active4.25 Acres108 Robin Road, Pomona Park, FL 32181
MLS# 2119026Listed by: KELLER WILLIAMS REALTY ATLANTIC PARTNERS SOUTHSIDE 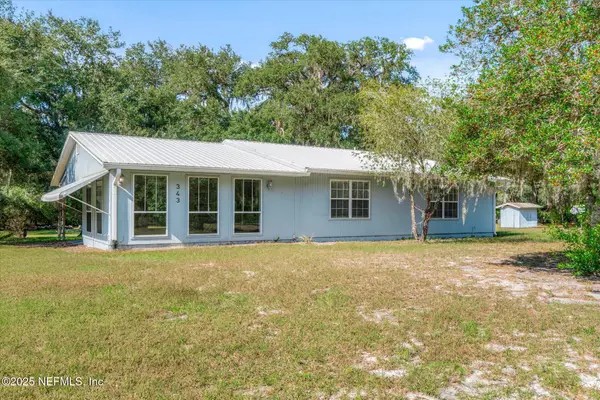 $250,000Active2 beds 2 baths1,680 sq. ft.
$250,000Active2 beds 2 baths1,680 sq. ft.343 Lake Como Drive, Pomona Park, FL 32181
MLS# 2117018Listed by: TIMBER TO TIDES REALTY LLC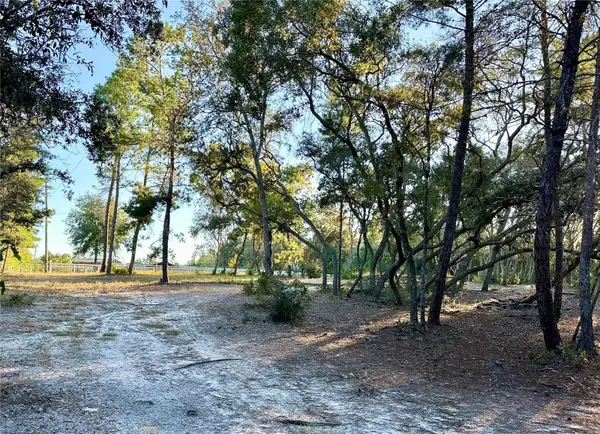 $29,000Active0.91 Acres
$29,000Active0.91 Acres401 Dumbarton Avenue, POMONA PARK, FL 32181
MLS# O6358775Listed by: COLDWELL BANKER REALTY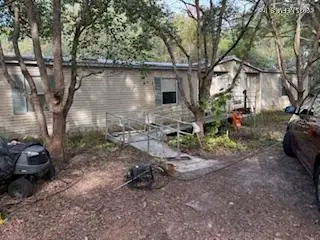 $130,000Pending3 beds 3 baths2,039 sq. ft.
$130,000Pending3 beds 3 baths2,039 sq. ft.333 Lake Como Drive, Pomona Park, FL 32181
MLS# 2116843Listed by: FLORIDA HOMES REALTY & MTG LLC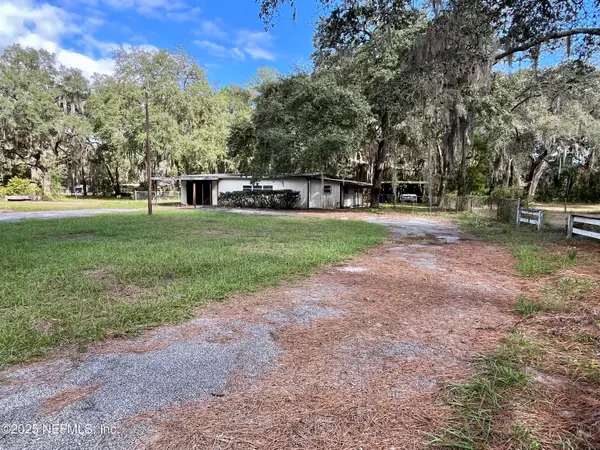 $54,900Pending1.08 Acres
$54,900Pending1.08 Acres104 Anderson Drive, Pomona Park, FL 32181
MLS# 2116581Listed by: COLDWELL BANKER BEN BATES INC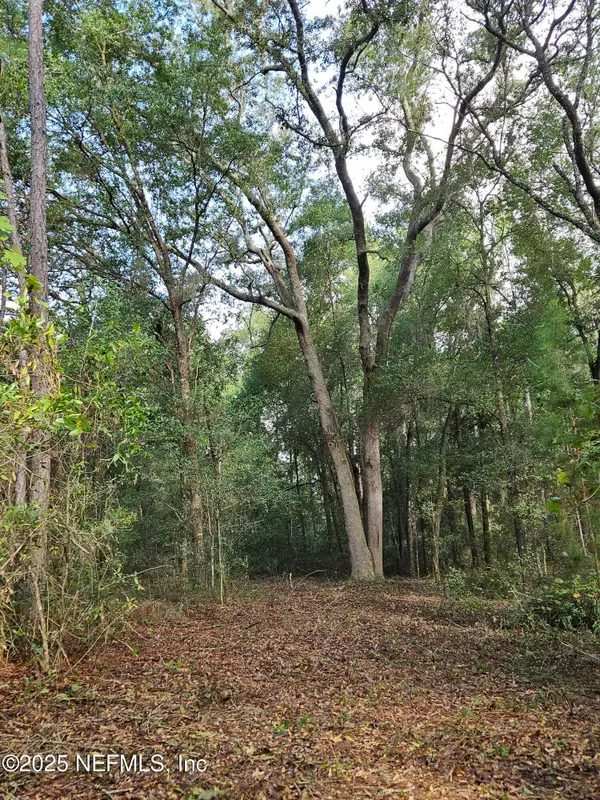 $28,000Active1 Acres
$28,000Active1 Acres136 Lemon Street, Pomona Park, FL 32181
MLS# 2112771Listed by: BEYCOME OF FLORIDA LLC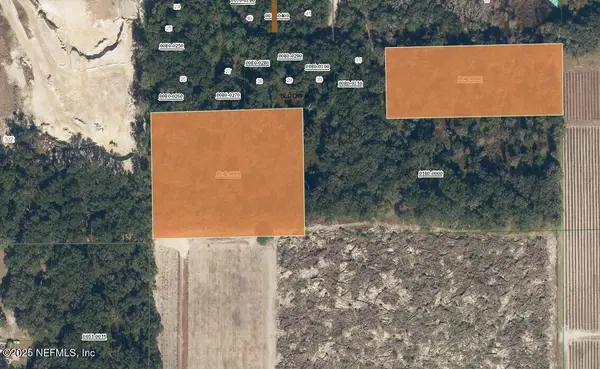 $149,999Active8.14 Acres
$149,999Active8.14 Acres00 Unassigned Location, Pomona Park, FL 32181
MLS# 2112483Listed by: CENTURY 21 TRITON REALTY
