194 Wood Pond Loop, Ponte Vedra, FL 32081
Local realty services provided by:Better Homes and Gardens Real Estate Lifestyles Realty



Listed by:michael j paull
Office:re/max unlimited
MLS#:2101246
Source:JV
Price summary
- Price:$575,000
- Price per sq. ft.:$208.56
- Monthly HOA dues:$235
About this home
Just 15 minutes from pristine beaches and championship golf courses, this stunning Abbeyville floor plan offers 3 bedrooms, 2 full baths, and a serene lake view in the prestigious 55+ gated community of Del Webb Ponte Vedra. Built in 2019 and located near the convenient back gate for quick access, this meticulously maintained home showcases thoughtful upgrades throughout.
The gourmet kitchen features custom white cabinetry with soft-close drawers and sliding trays, Samsung induction range, Zephyr hood vented to the exterior, stainless steel appliances, and a classic white subway tile backsplash. Main living areas are adorned with 20'' diagonal-set porcelain tile, and the owner's suite boasts a zero-entry shower with bench for style and comfort. Additional highlights include 8' six-panel interior doors, an oversized interior storage room, epoxy-coated garage flooring, 4' garage extension, garage screen, pull-down attic with floored storage, whole-house water softener - (CONTINUED) with carbon filtration, and surge protection. Enjoy relaxing or entertaining on the expansive screened lanai with paver extension overlooking tranquil lake views. Del Webb Ponte Vedra offers private resort-style amenitiesstate-of-the-art fitness, Indoor & Outdoor pools, tennis courts, pickleball, Bocce Ball, Garden Plots for the green thumb enthusiast, and a full social calendar of clubs and events. Residents also have exclusive access to Nocatee amenitiesincluding the Splash Park, zip line, trails, movie nights, and moreperfect for visits from family and grandkids.
Contact an agent
Home facts
- Year built:2019
- Listing Id #:2101246
- Added:15 day(s) ago
- Updated:August 15, 2025 at 12:43 PM
Rooms and interior
- Bedrooms:3
- Total bathrooms:2
- Full bathrooms:2
- Living area:1,685 sq. ft.
Heating and cooling
- Cooling:Central Air, Electric
- Heating:Central, Electric
Structure and exterior
- Roof:Shingle
- Year built:2019
- Building area:1,685 sq. ft.
- Lot area:0.17 Acres
Utilities
- Water:Public, Water Connected
- Sewer:Public Sewer, Sewer Connected
Finances and disclosures
- Price:$575,000
- Price per sq. ft.:$208.56
New listings near 194 Wood Pond Loop
- Open Sun, 12 to 4pmNew
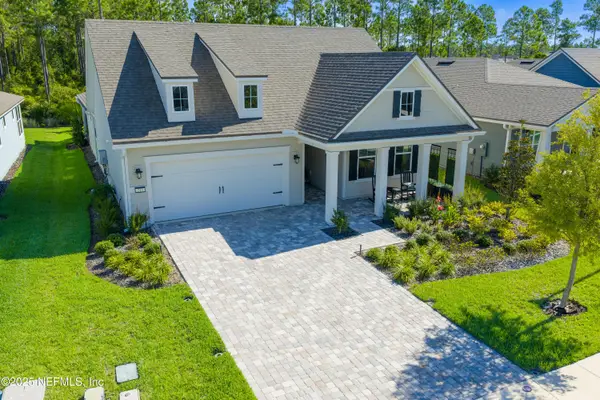 $759,900Active2 beds 2 baths1,863 sq. ft.
$759,900Active2 beds 2 baths1,863 sq. ft.213 Curved Bay Trail, Ponte Vedra, FL 32081
MLS# 2103982Listed by: RE/MAX UNLIMITED - New
 $299,000Active2 beds 3 baths1,150 sq. ft.
$299,000Active2 beds 3 baths1,150 sq. ft.1014 Sea Hawk E Drive, Ponte Vedra Beach, FL 32082
MLS# 2103320Listed by: WATSON REALTY CORP - Open Sat, 2 to 4pmNew
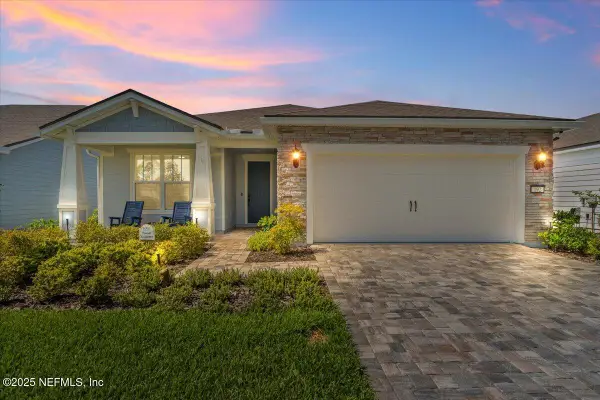 $785,000Active3 beds 3 baths2,137 sq. ft.
$785,000Active3 beds 3 baths2,137 sq. ft.192 Yellow Iris Court, Ponte Vedra, FL 32081
MLS# 2103794Listed by: KELLER WILLIAMS ST JOHNS - Open Sat, 11am to 3pmNew
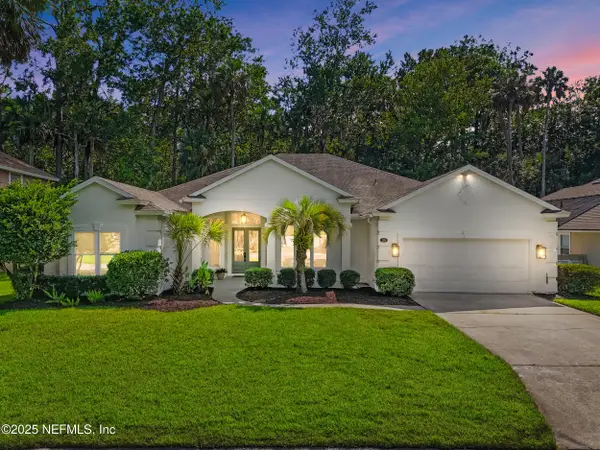 $1,300,000Active5 beds 4 baths3,099 sq. ft.
$1,300,000Active5 beds 4 baths3,099 sq. ft.108 Mill Cove Lane, Ponte Vedra Beach, FL 32082
MLS# 2103953Listed by: COMPASS FLORIDA LLC - New
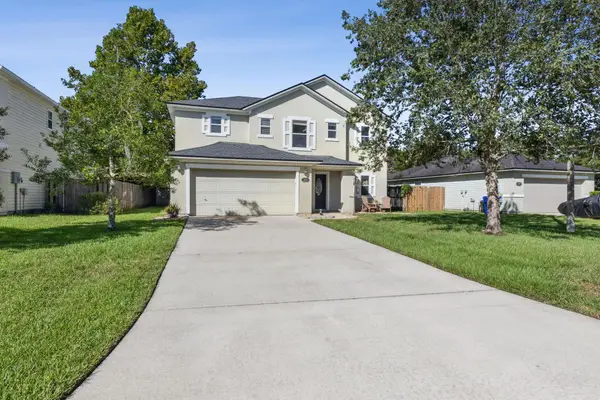 $399,000Active3 beds 3 baths2,034 sq. ft.
$399,000Active3 beds 3 baths2,034 sq. ft.333 Van Gogh Cir, Ponte Vedra, FL 32081
MLS# 254720Listed by: EXP REALTY - New
 $539,000Active3 beds 2 baths1,627 sq. ft.
$539,000Active3 beds 2 baths1,627 sq. ft.306 Woodgate Drive, Ponte Vedra, FL 32081
MLS# 2103849Listed by: SIGNATURE FIRST COAST REALTY - New
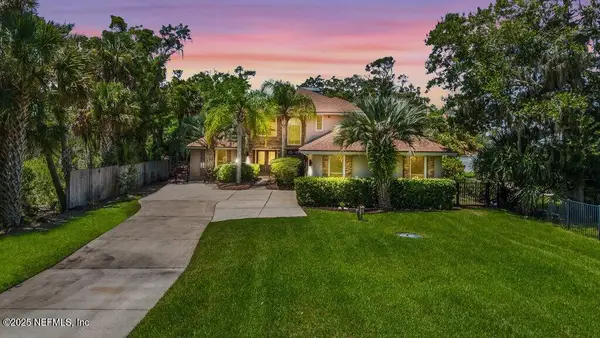 $2,500,000Active4 beds 4 baths3,321 sq. ft.
$2,500,000Active4 beds 4 baths3,321 sq. ft.329 Roscoe N Boulevard, Palm Valley, FL 32082
MLS# 2101420Listed by: KELLER WILLIAMS REALTY ATLANTIC PARTNERS SOUTHSIDE - Open Sat, 1 to 3pmNew
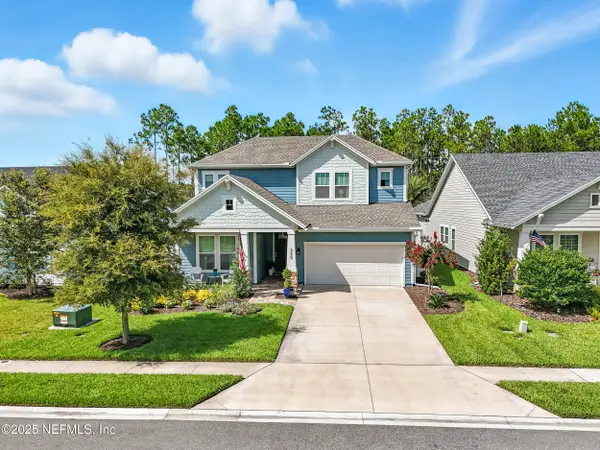 $885,000Active4 beds 3 baths2,729 sq. ft.
$885,000Active4 beds 3 baths2,729 sq. ft.269 Constitution Drive, Ponte Vedra, FL 32081
MLS# 2103775Listed by: BERKSHIRE HATHAWAY HOMESERVICES FLORIDA NETWORK REALTY - New
 $879,000Active5 beds 4 baths3,024 sq. ft.
$879,000Active5 beds 4 baths3,024 sq. ft.366 Greenleaf Lakes Avenue, Ponte Vedra, FL 32081
MLS# 2103767Listed by: ENGEL & VOLKERS FIRST COAST - New
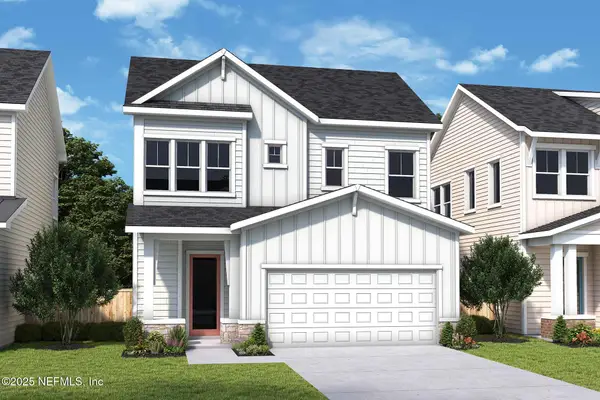 $674,103Active3 beds 3 baths2,400 sq. ft.
$674,103Active3 beds 3 baths2,400 sq. ft.974 Caiden Drive, Ponte Vedra, FL 32081
MLS# 2103599Listed by: WEEKLEY HOMES REALTY
